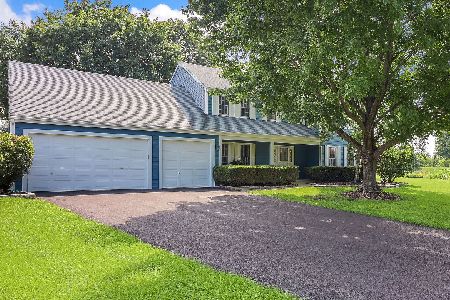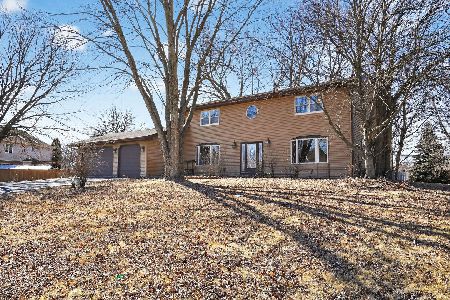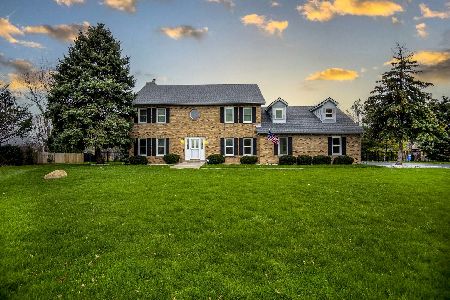13154 Thelma Circle, Plainfield, Illinois 60585
$345,000
|
Sold
|
|
| Status: | Closed |
| Sqft: | 3,008 |
| Cost/Sqft: | $116 |
| Beds: | 4 |
| Baths: | 4 |
| Year Built: | 1989 |
| Property Taxes: | $8,498 |
| Days On Market: | 2637 |
| Lot Size: | 0,75 |
Description
Priced BELOW September 2018 Appraisal! Quality custom built Georgian 2 story on 3/4 acre cul de sac lot with north Plainfield location! Many recent updates including new windows & garage service door 2015, new roof, garage overhead doors, sump pump, central air all new in 2017, more! 6 panel doors, crown molding, french doors from living room to Family Room with built in shelving and cabinets, floor to ceiling fireplace! Spacious eat in Kitchen with sit up island & planning desk! Extra Main Floor Full Bath with large walk in shower was added with plans to use the Dining Room as Bedroom for live-in family member. Master Bedroom with panned ceiling and adjacent bonus room! Master Bath with new skylight! Whole house fan & full Basement plumbed for Bath & wet bar, water filtration system. Signed Frederick Raymond foyer, dining room, & upstairs hall lights. Grandfather clock in Foyer is staying! Backyard apple trees to enjoy fall apples! 1 year HMS Home Warranty included. Don't miss out!
Property Specifics
| Single Family | |
| — | |
| Georgian | |
| 1989 | |
| Full | |
| — | |
| No | |
| 0.75 |
| Will | |
| Graver Country Estates | |
| 0 / Not Applicable | |
| None | |
| Private Well | |
| Septic-Private | |
| 10152513 | |
| 0701343040110000 |
Nearby Schools
| NAME: | DISTRICT: | DISTANCE: | |
|---|---|---|---|
|
High School
Plainfield North High School |
202 | Not in DB | |
Property History
| DATE: | EVENT: | PRICE: | SOURCE: |
|---|---|---|---|
| 14 Feb, 2019 | Sold | $345,000 | MRED MLS |
| 11 Jan, 2019 | Under contract | $348,900 | MRED MLS |
| 10 Dec, 2018 | Listed for sale | $348,900 | MRED MLS |
| 13 Jun, 2022 | Sold | $515,000 | MRED MLS |
| 11 May, 2022 | Under contract | $539,900 | MRED MLS |
| — | Last price change | $549,900 | MRED MLS |
| 27 Apr, 2022 | Listed for sale | $549,900 | MRED MLS |
Room Specifics
Total Bedrooms: 4
Bedrooms Above Ground: 4
Bedrooms Below Ground: 0
Dimensions: —
Floor Type: Carpet
Dimensions: —
Floor Type: Carpet
Dimensions: —
Floor Type: Carpet
Full Bathrooms: 4
Bathroom Amenities: Whirlpool,Separate Shower,Double Sink
Bathroom in Basement: 0
Rooms: Bonus Room,Foyer
Basement Description: Unfinished,Bathroom Rough-In
Other Specifics
| 3 | |
| Concrete Perimeter | |
| Asphalt | |
| Deck, Storms/Screens | |
| Cul-De-Sac | |
| 36X37X181X266X28X198 | |
| — | |
| Full | |
| Vaulted/Cathedral Ceilings, Skylight(s), First Floor Laundry, First Floor Full Bath | |
| Range, Microwave, Dishwasher, Refrigerator, Washer, Dryer | |
| Not in DB | |
| Sidewalks, Street Lights, Street Paved | |
| — | |
| — | |
| Wood Burning, Gas Starter |
Tax History
| Year | Property Taxes |
|---|---|
| 2019 | $8,498 |
| 2022 | $9,470 |
Contact Agent
Nearby Similar Homes
Nearby Sold Comparables
Contact Agent
Listing Provided By
Coldwell Banker The Real Estate Group







