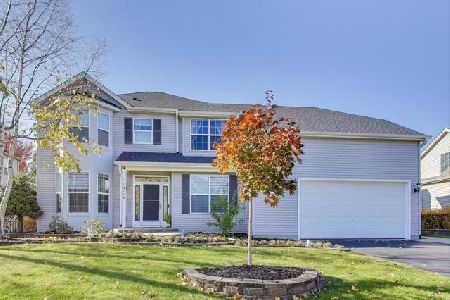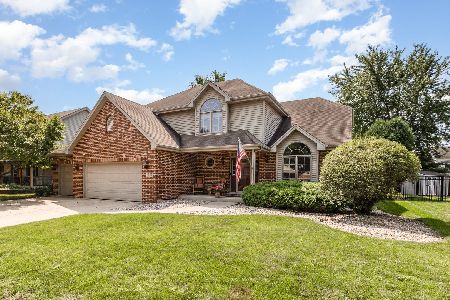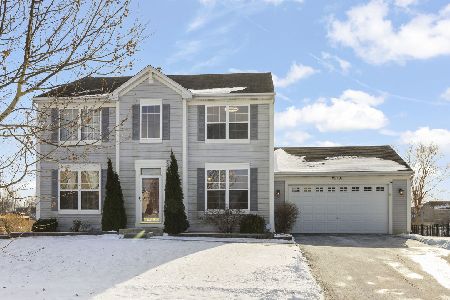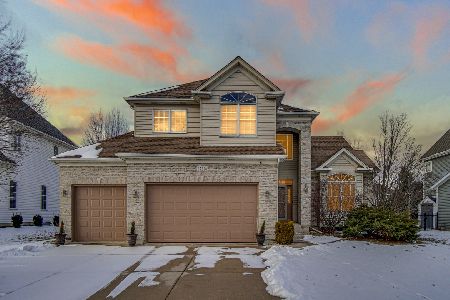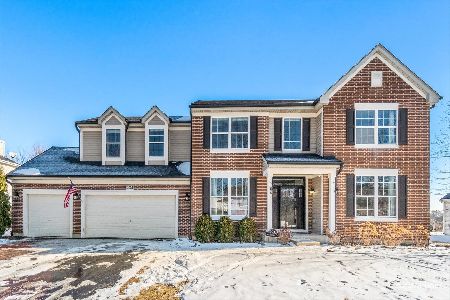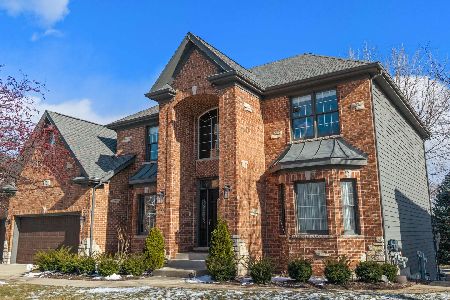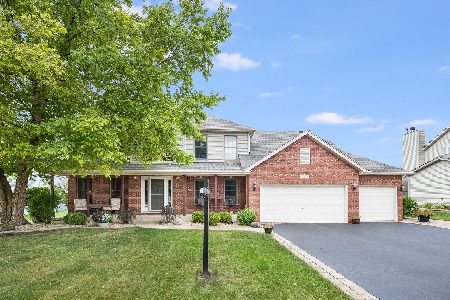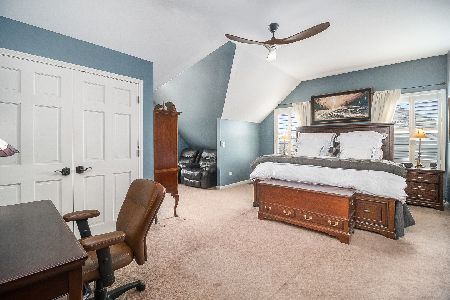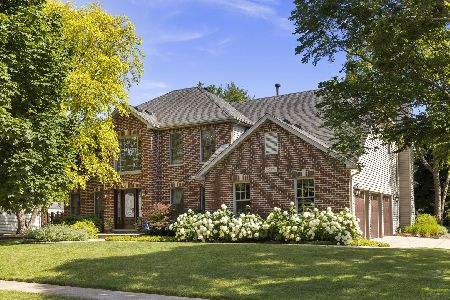13156 Sunderlin Road, Plainfield, Illinois 60585
$399,876
|
Sold
|
|
| Status: | Closed |
| Sqft: | 2,826 |
| Cost/Sqft: | $145 |
| Beds: | 4 |
| Baths: | 3 |
| Year Built: | 1999 |
| Property Taxes: | $8,627 |
| Days On Market: | 1807 |
| Lot Size: | 0,24 |
Description
UPDATED, CUSTOMIZED Marston model**PRIME LOCATION in sought-after Walker's Grove Subdivision**PREMIUM LOT Backs to OPEN AREA**9 FT. CEILINGS on the Main Floor**4 Bedrooms + Den, 2.5 Bath**SPACIOUS Family Room w/Wood Burning/Gas Log FIREPLACE + BOSE STEREO SYSTEM**Recently REMODELED GOURMET KITCHEN w/separate Eating Area**42" Cabinets, CAN LIGHTS, GRANITE Countertop, Custom, STONE Backsplash, Cabinet CROWN MOLDING, STAINLESS STEEL APPLIANCES, 2 Pantries, UNDER-COUNTER LIGHTS w/Remote, SOFT-CLOSE Drawers/Cabinets**SEPARATE Dining Room w/BAY WINDOW & Lovely STONE Flooring**1st Floor DEN/OFFICE w/VINYL PLANK Flooring**1st Floor Laundry w/Utility Sink**MASTER SUITE w/VAULTED CEILING, Heat-Circulating Wall-Mount Fireplace, Walk-in-Closet, REMODELED LUXURY BATH w/TILED WHIRLPOOL Tub, NATURAL STONE Quartzite Double-sink, BACKSPLASH, MIRRORS, LIGHTING and SHOWER DOORS**FINISHED BASEMENT w/Bar FRIDGE, WINE COOLER, KEGERATOR & Wall-mounted TV, POOL TABLE + More!**LARGE, FENCED yard includes Gorgeous BRICK PAVER PATIO SEAT WALL, HOT TUB & Shed**NEW/NEWER ITEMS Include: (2020) MASTER BATH REMODEL, CARPET, PUMP FOR HOT TUB**(2019) HARDWOOD FLOORS REFINISHED**(2018) ROOF, 75-GALLON HOT WATER HEATER, KITCHEN REMODEL, ALL KITCHEN APPLIANCES, WATER SOFTERNER**(2016) FURNACE/AIR CONDITIONING COMPRESSOR**(2013) PELLA WINDOWS**Additional Items Include: Ceiling Fans Throughout, Central Vacuum, Intercom System, Surveillance Cameras w/Recorder**See This Home Today**Please Follow Covid Protocol**AGENT AND BUYERS ONLY for all showings (No Children, Please)**
Property Specifics
| Single Family | |
| — | |
| — | |
| 1999 | |
| Full | |
| MARSTON | |
| No | |
| 0.24 |
| Will | |
| Walkers Grove | |
| 151 / Annual | |
| Insurance | |
| Public | |
| Public Sewer | |
| 11026463 | |
| 0701323110100000 |
Property History
| DATE: | EVENT: | PRICE: | SOURCE: |
|---|---|---|---|
| 3 May, 2021 | Sold | $399,876 | MRED MLS |
| 30 Mar, 2021 | Under contract | $409,876 | MRED MLS |
| — | Last price change | $415,000 | MRED MLS |
| 19 Mar, 2021 | Listed for sale | $415,000 | MRED MLS |
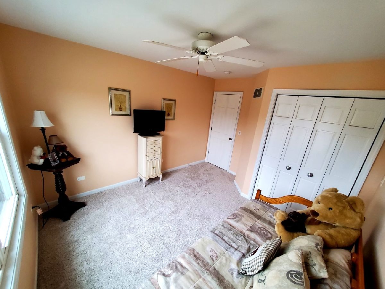
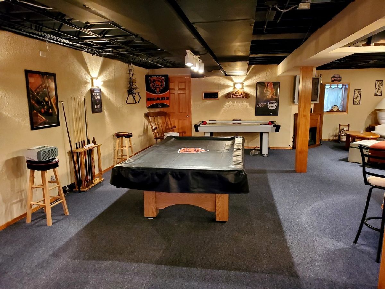
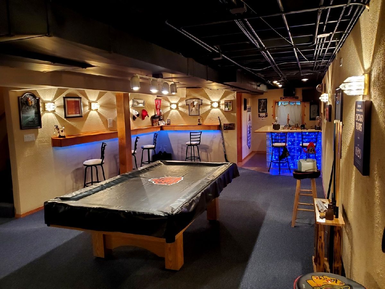
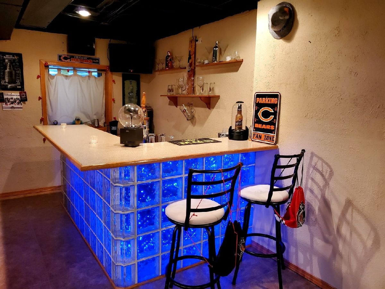
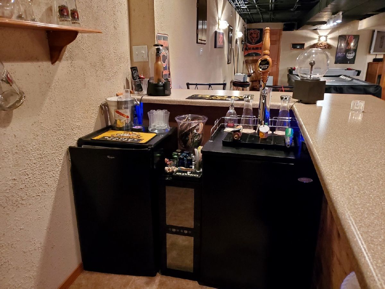
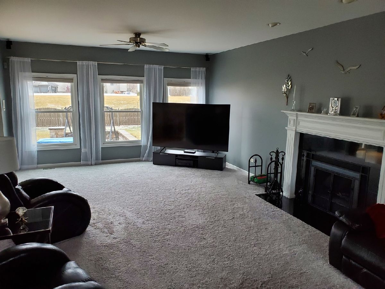
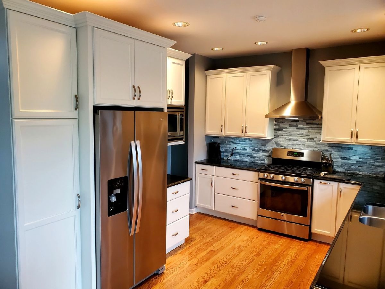
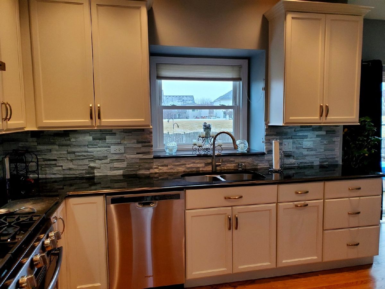
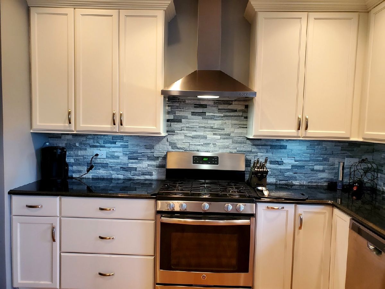
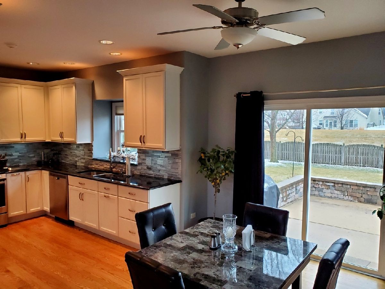
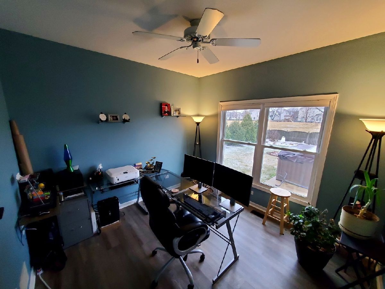
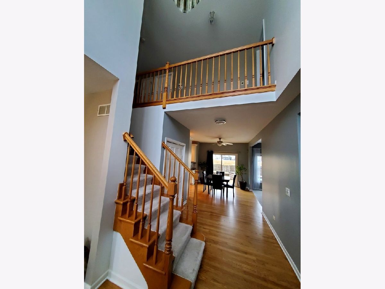
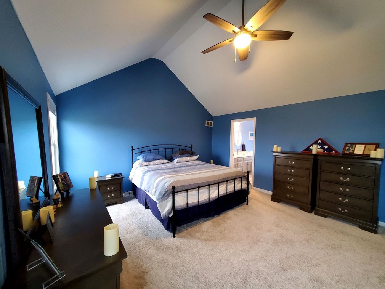
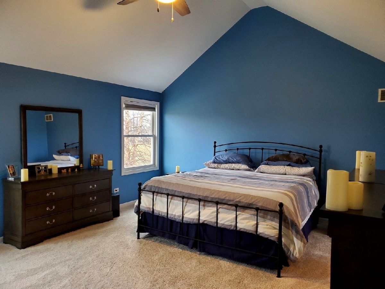
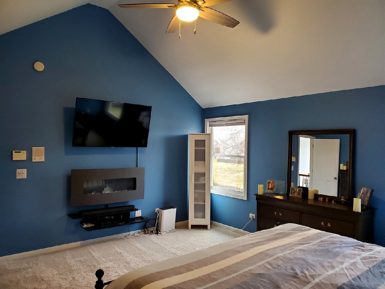
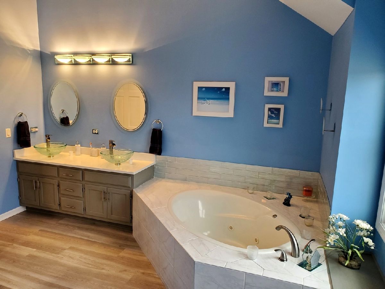
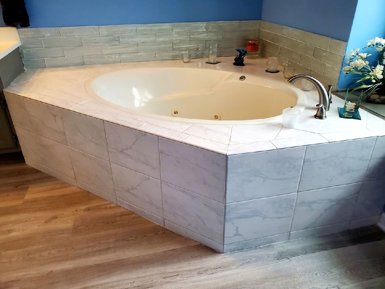
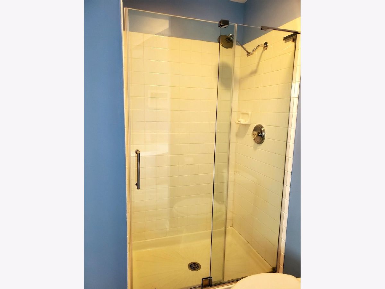
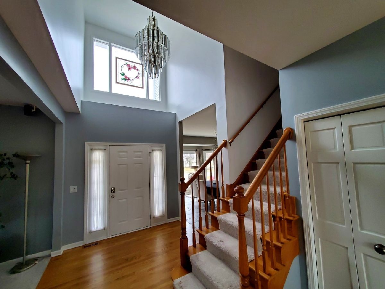
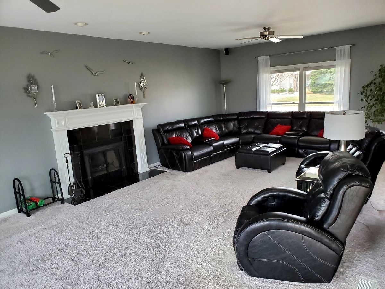
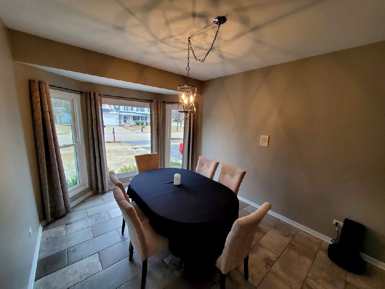
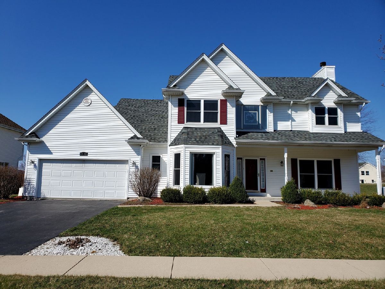
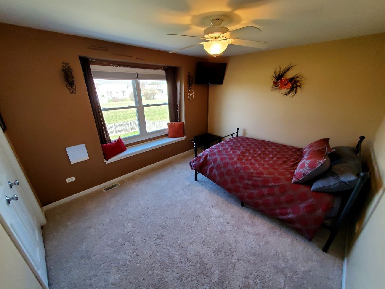
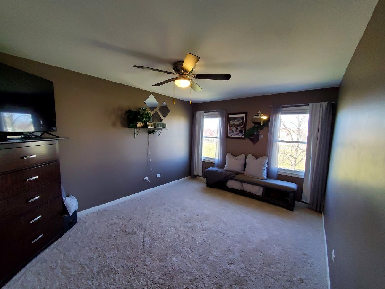
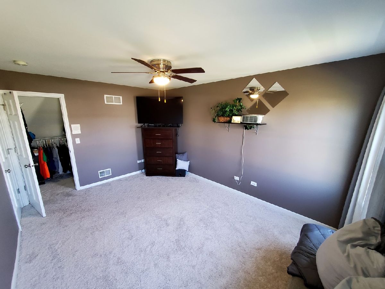
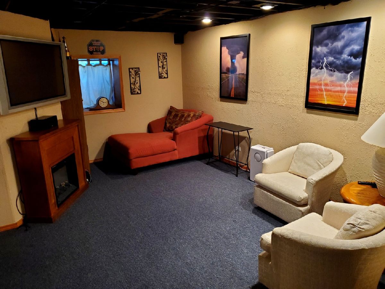
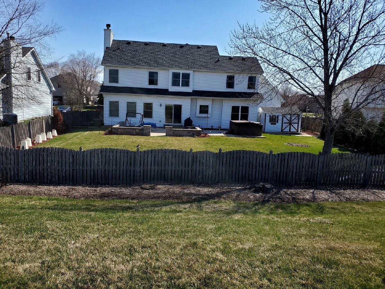
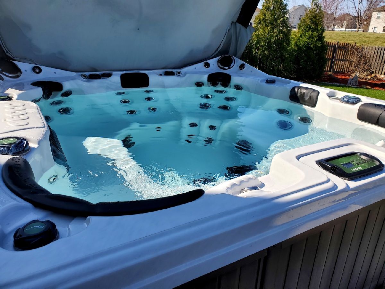
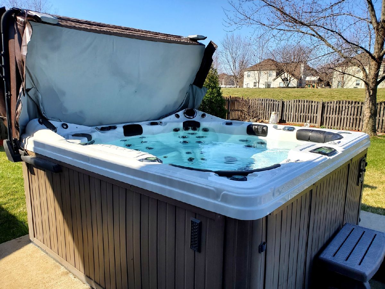
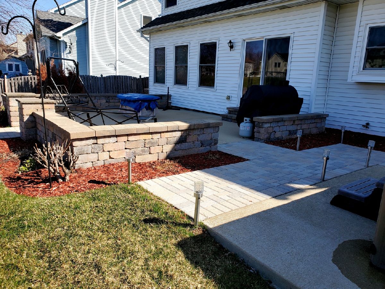
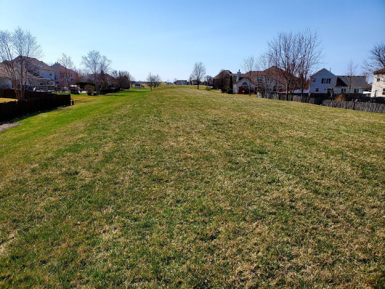
Room Specifics
Total Bedrooms: 4
Bedrooms Above Ground: 4
Bedrooms Below Ground: 0
Dimensions: —
Floor Type: Carpet
Dimensions: —
Floor Type: Carpet
Dimensions: —
Floor Type: Carpet
Full Bathrooms: 3
Bathroom Amenities: Whirlpool,Separate Shower,Double Sink
Bathroom in Basement: 0
Rooms: Den,Eating Area
Basement Description: Finished,Rec/Family Area,Storage Space
Other Specifics
| 2 | |
| Concrete Perimeter | |
| Asphalt | |
| Patio, Porch, Hot Tub, Storms/Screens, Outdoor Grill | |
| Fenced Yard,Backs to Open Grnd | |
| 85 X 127 X 85 X 125 | |
| — | |
| Full | |
| Vaulted/Cathedral Ceilings, Hot Tub, Hardwood Floors, First Floor Laundry, Walk-In Closet(s), Ceiling - 9 Foot, Open Floorplan, Granite Counters, Separate Dining Room | |
| Range, Microwave, Dishwasher, Washer, Dryer, Disposal, Stainless Steel Appliance(s), Gas Oven, Range Hood | |
| Not in DB | |
| Park, Curbs, Sidewalks, Street Lights, Street Paved | |
| — | |
| — | |
| Wood Burning, Attached Fireplace Doors/Screen, Gas Log, Gas Starter |
Tax History
| Year | Property Taxes |
|---|---|
| 2021 | $8,627 |
Contact Agent
Nearby Similar Homes
Nearby Sold Comparables
Contact Agent
Listing Provided By
Charles Rutenberg Realty of IL

