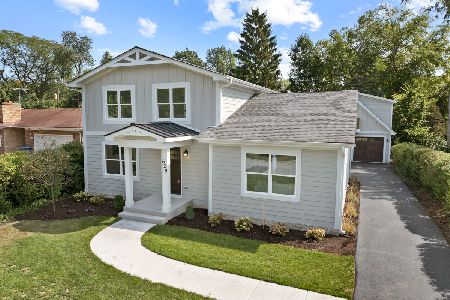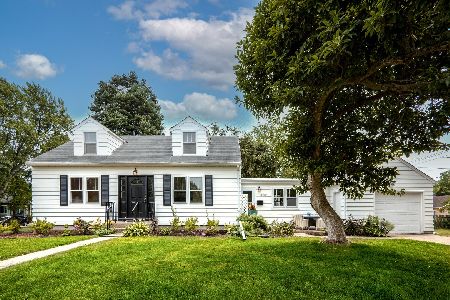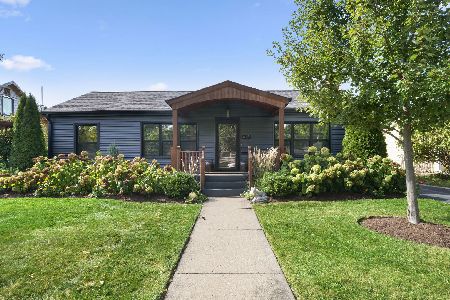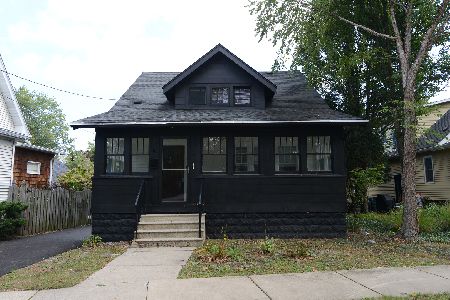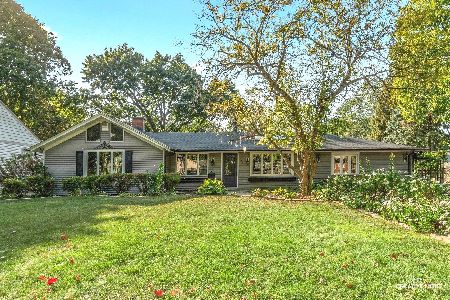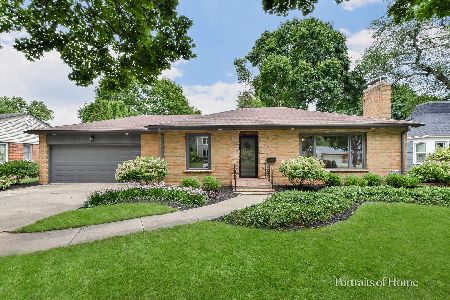1316 4th Street, St Charles, Illinois 60174
$195,000
|
Sold
|
|
| Status: | Closed |
| Sqft: | 1,453 |
| Cost/Sqft: | $150 |
| Beds: | 2 |
| Baths: | 1 |
| Year Built: | 1953 |
| Property Taxes: | $5,843 |
| Days On Market: | 5376 |
| Lot Size: | 0,00 |
Description
Motivated seller that is now ready to move! Big brick ranch with 2 brick fireplaces in the Davis school area. Walk to school, town, parks, bike trail, and the river. Hardwood floors and large bonus room that could be bedroom #3. Two car attached garage, second bath option in 38 X 26 basement. Gorgeous lot with mature trees. Newer 30 year roof, boiler, kitchen floor, and HWH. Quick closing!
Property Specifics
| Single Family | |
| — | |
| Ranch | |
| 1953 | |
| Full | |
| RANCH | |
| No | |
| 0 |
| Kane | |
| — | |
| 0 / Not Applicable | |
| None | |
| Public | |
| Public Sewer | |
| 07752376 | |
| 0934380003 |
Nearby Schools
| NAME: | DISTRICT: | DISTANCE: | |
|---|---|---|---|
|
Grade School
Davis Elementary School |
303 | — | |
|
Middle School
Thompson Middle School |
303 | Not in DB | |
|
High School
St Charles East High School |
303 | Not in DB | |
Property History
| DATE: | EVENT: | PRICE: | SOURCE: |
|---|---|---|---|
| 8 Sep, 2010 | Sold | $160,000 | MRED MLS |
| 25 Aug, 2010 | Under contract | $179,000 | MRED MLS |
| — | Last price change | $200,000 | MRED MLS |
| 2 Jul, 2010 | Listed for sale | $239,900 | MRED MLS |
| 13 Oct, 2012 | Sold | $195,000 | MRED MLS |
| 14 Aug, 2012 | Under contract | $217,500 | MRED MLS |
| — | Last price change | $218,000 | MRED MLS |
| 12 Mar, 2011 | Listed for sale | $269,000 | MRED MLS |
| 29 Sep, 2016 | Sold | $230,000 | MRED MLS |
| 21 Jul, 2016 | Under contract | $239,000 | MRED MLS |
| 1 Jul, 2016 | Listed for sale | $239,000 | MRED MLS |
| 7 Jun, 2019 | Sold | $265,000 | MRED MLS |
| 1 May, 2019 | Under contract | $265,000 | MRED MLS |
| 11 Apr, 2019 | Listed for sale | $265,000 | MRED MLS |
| 22 Sep, 2022 | Sold | $383,400 | MRED MLS |
| 8 Aug, 2022 | Under contract | $389,900 | MRED MLS |
| 6 Aug, 2022 | Listed for sale | $389,900 | MRED MLS |
Room Specifics
Total Bedrooms: 2
Bedrooms Above Ground: 2
Bedrooms Below Ground: 0
Dimensions: —
Floor Type: Hardwood
Full Bathrooms: 1
Bathroom Amenities: —
Bathroom in Basement: 0
Rooms: No additional rooms
Basement Description: Unfinished
Other Specifics
| 2 | |
| Concrete Perimeter | |
| Concrete | |
| Patio | |
| — | |
| 130 X 64 | |
| Full,Unfinished | |
| None | |
| Hardwood Floors | |
| Range, Microwave, Refrigerator, Washer, Dryer | |
| Not in DB | |
| Sidewalks, Street Lights, Street Paved | |
| — | |
| — | |
| Wood Burning, Attached Fireplace Doors/Screen, Gas Log, Gas Starter, Heatilator |
Tax History
| Year | Property Taxes |
|---|---|
| 2010 | $6,034 |
| 2012 | $5,843 |
| 2016 | $6,510 |
| 2019 | $6,566 |
| 2022 | $7,343 |
Contact Agent
Nearby Similar Homes
Nearby Sold Comparables
Contact Agent
Listing Provided By
Kettley & Co. Inc.


