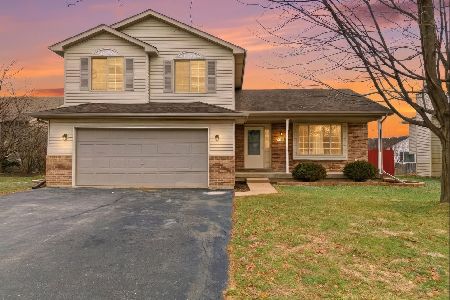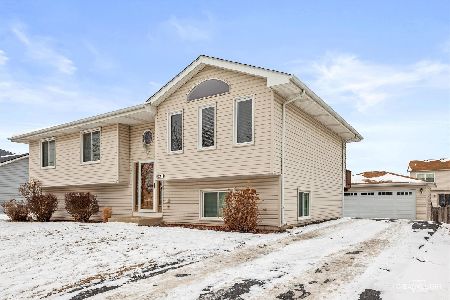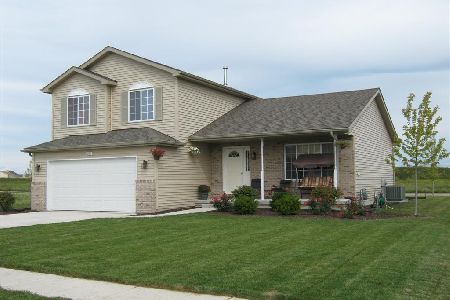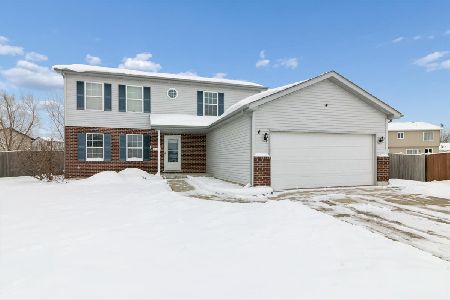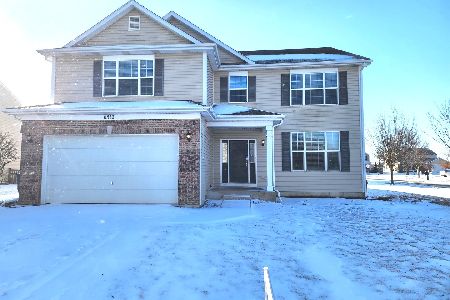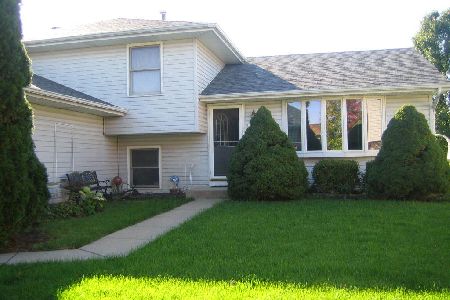1316 Benham Drive, Joliet, Illinois 60431
$183,000
|
Sold
|
|
| Status: | Closed |
| Sqft: | 1,809 |
| Cost/Sqft: | $100 |
| Beds: | 3 |
| Baths: | 3 |
| Year Built: | 2006 |
| Property Taxes: | $4,916 |
| Days On Market: | 3535 |
| Lot Size: | 0,19 |
Description
3 Bedroom, 2 1/2 Bath Cumberland South subdivision single family home with over 1800sf that includes a front porch, rear patio and attached 2 car garage. Great open floorplan with vaulted ceiling in living room and kitchen. Oversized kitchen with 32" oak cabinets, separate eating area which overlooks lower level family room w/fireplace. 2nd floor 16x14 master bedroom w/wall to wall closet and private master bathroom. Partial unfinished basement w/rough-in. Large yard.
Property Specifics
| Single Family | |
| — | |
| — | |
| 2006 | |
| Partial | |
| — | |
| No | |
| 0.19 |
| Will | |
| — | |
| 0 / Not Applicable | |
| None | |
| Public | |
| Public Sewer | |
| 09245622 | |
| 0506061120160000 |
Property History
| DATE: | EVENT: | PRICE: | SOURCE: |
|---|---|---|---|
| 19 Aug, 2016 | Sold | $183,000 | MRED MLS |
| 21 Jun, 2016 | Under contract | $180,000 | MRED MLS |
| 2 Jun, 2016 | Listed for sale | $180,000 | MRED MLS |
Room Specifics
Total Bedrooms: 3
Bedrooms Above Ground: 3
Bedrooms Below Ground: 0
Dimensions: —
Floor Type: Carpet
Dimensions: —
Floor Type: Carpet
Full Bathrooms: 3
Bathroom Amenities: —
Bathroom in Basement: 1
Rooms: Eating Area
Basement Description: Unfinished
Other Specifics
| 2 | |
| — | |
| — | |
| — | |
| — | |
| 64X115X83X115 | |
| — | |
| Full | |
| — | |
| — | |
| Not in DB | |
| — | |
| — | |
| — | |
| — |
Tax History
| Year | Property Taxes |
|---|---|
| 2016 | $4,916 |
Contact Agent
Nearby Similar Homes
Nearby Sold Comparables
Contact Agent
Listing Provided By
Wilk Real Estate

