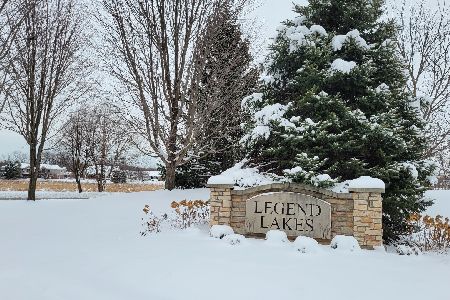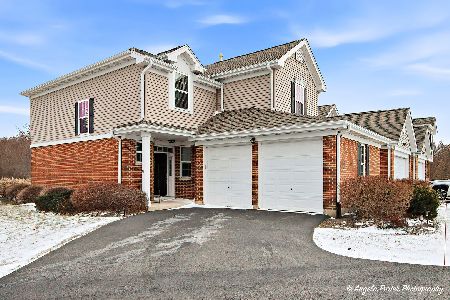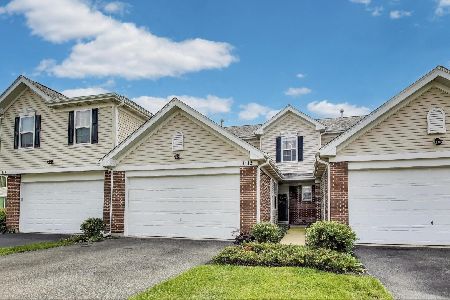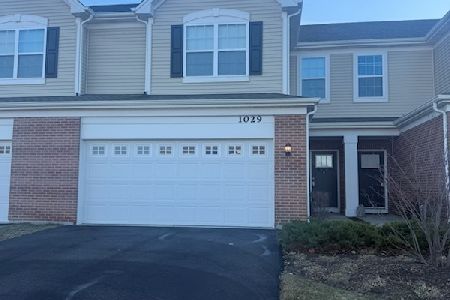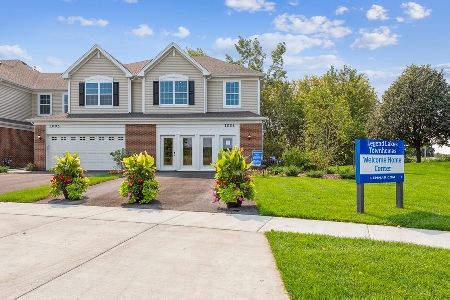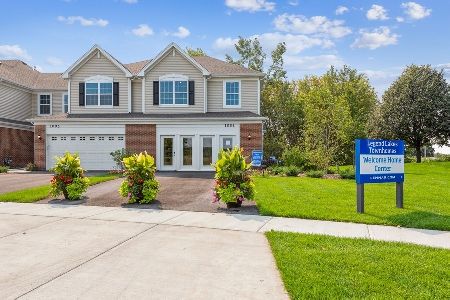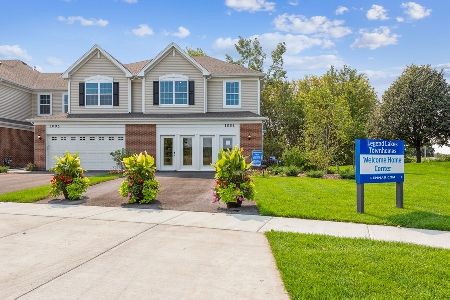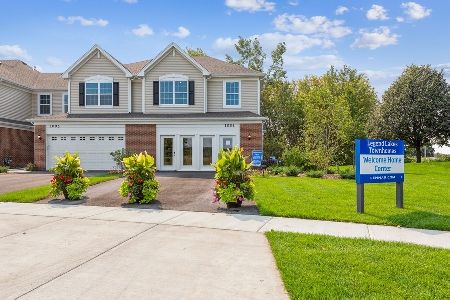1316 Draper Road, Mchenry, Illinois 60050
$257,900
|
Sold
|
|
| Status: | Closed |
| Sqft: | 1,767 |
| Cost/Sqft: | $146 |
| Beds: | 3 |
| Baths: | 3 |
| Year Built: | 2022 |
| Property Taxes: | $9,331,150 |
| Days On Market: | 1403 |
| Lot Size: | 0,00 |
Description
What an amazing design featured in the Marianne! The spacious foyer entry welcomes you home. At 1,767 square feet the flow allows for ease and flexibility featuring an open concept where the kitchen is open to the spacious great room and dining room with access unto the patio. A Lennar home is always equipped with amenities, features and trending finishes to satisfy even the most discerning buyer. Fine finishes include Aristokraft 42' maple or white kitchen cabinets, built-in pantry (per plan), spacious center island, Quartz countertops and GE stainless steel appliances. Walk upstairs to the 2nd level and enjoy all the comforts of home + the convenience of a 2nd floor full size laundry room. The primary suite features a walk-in closet + a primary bath featuring raised height Aristokraft 35" maple or white cabinets, quartz vanity with undermount bowl, fiberglass walk-in shower with clear glass door, brushed nickel trim + linen closet. The Marianne features 9' first floor ceilings, Sherwin Williams paint, decorative rails, ventilated closet shelving, satin nickel door lever hardware by Schlage, Shaw carpet and Shaw vinyl plank flooring in the kitchen, foyer, powder room, bathroom and laundry room, fully sodded yard, insulated steel garage doors and windows, decorative Craftsman style front door and so much more! Everything is included in your Lennar home featured the most desired features including eero Pro 6-mesh wifi system, Ring alarm security kit, Ring video doorbell Pro, myQ smart garage control, Flo by Moen Smart water shutoff, Honeywell Home T6 Pro-Z-Wave - smart thermostat, Level Touch - the invisible smart lock. You have the convenience of your home being future ready - a smart network means your home is ready for tomorrow's products and innovations, wifi guaranteed with no dead spots. Easy living @ your new Legend Lakes home....all you have to do is move in, hang up your clothes and enjoy! Legend Lakes Community is sought after for its walking and bike paths, ponds, parks, baseball, soccer & basketball fields and a fire station built right within the community providing the ultimate in safety. McHenry has lots to offer including, nature paths, outdoor movie theatre, wonderful dining experience and so much more. Photos are of model homes, interior finishes and options may be different. Call for more information on how to qualify for a $7,500 Buyer Incentive!
Property Specifics
| Condos/Townhomes | |
| 2 | |
| — | |
| 2022 | |
| — | |
| MARIANNE A | |
| No | |
| — |
| Mc Henry | |
| Legend Lakes | |
| 275 / Monthly | |
| — | |
| — | |
| — | |
| 11347675 | |
| 0933155000 |
Nearby Schools
| NAME: | DISTRICT: | DISTANCE: | |
|---|---|---|---|
|
Grade School
Valley View Elementary School |
15 | — | |
|
Middle School
Parkland Middle School |
15 | Not in DB | |
|
High School
Mchenry High School- Freshman Ca |
156 | Not in DB | |
Property History
| DATE: | EVENT: | PRICE: | SOURCE: |
|---|---|---|---|
| 26 Aug, 2022 | Sold | $257,900 | MRED MLS |
| 22 Jun, 2022 | Under contract | $257,900 | MRED MLS |
| — | Last price change | $259,900 | MRED MLS |
| 15 Mar, 2022 | Listed for sale | $266,290 | MRED MLS |














Room Specifics
Total Bedrooms: 3
Bedrooms Above Ground: 3
Bedrooms Below Ground: 0
Dimensions: —
Floor Type: —
Dimensions: —
Floor Type: —
Full Bathrooms: 3
Bathroom Amenities: —
Bathroom in Basement: 0
Rooms: —
Basement Description: None
Other Specifics
| 2 | |
| — | |
| Asphalt | |
| — | |
| — | |
| 20X60 | |
| — | |
| — | |
| — | |
| — | |
| Not in DB | |
| — | |
| — | |
| — | |
| — |
Tax History
| Year | Property Taxes |
|---|---|
| 2022 | $9,331,150 |
Contact Agent
Nearby Similar Homes
Nearby Sold Comparables
Contact Agent
Listing Provided By
Keller Williams Momentum

