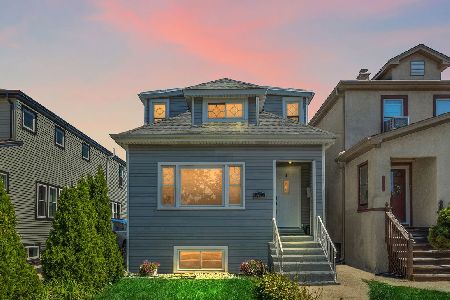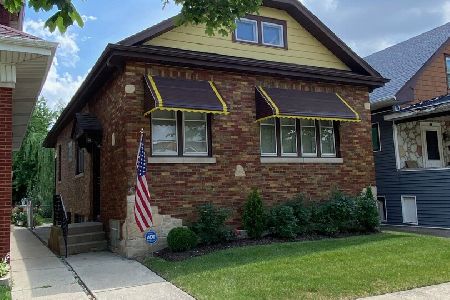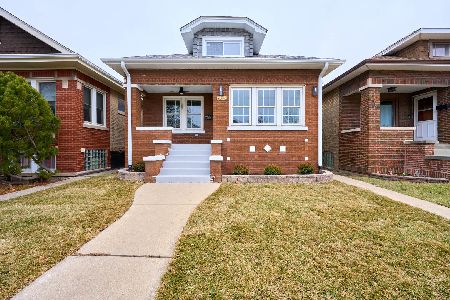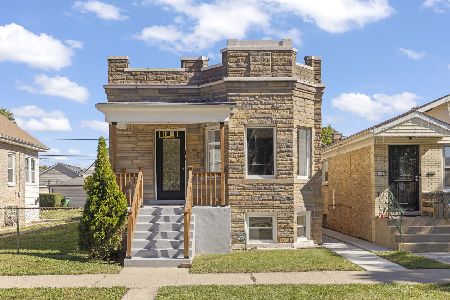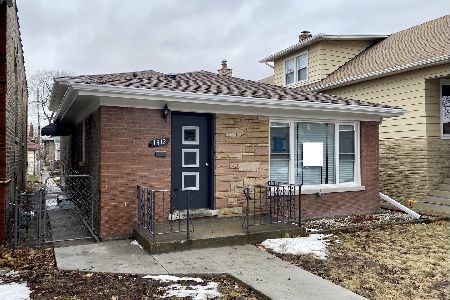1316 Elmwood Avenue, Berwyn, Illinois 60402
$325,000
|
Sold
|
|
| Status: | Closed |
| Sqft: | 2,208 |
| Cost/Sqft: | $147 |
| Beds: | 3 |
| Baths: | 2 |
| Year Built: | 1917 |
| Property Taxes: | $4,184 |
| Days On Market: | 1930 |
| Lot Size: | 0,09 |
Description
Absolutely stunning 2020 full gut rehab in highly desirable Berwyn! This beautiful BRICK 4 bedrooms/2 full bathrooms house features 9 ft ceiling with LED recessed lights, open concept living/ dining rooms with oak hardwood floors, wall mount smart 65" TV . Beautiful kitchen features maple hardwood floors, Custom made self- closing cabinets, 6ft island with pending lights, contemporary stools, top of the like Stainless Steel appliances, Quartz countertops countertops, 36" double vanity SS Farm sink ! 3 bedrooms on the main floor with hardwood floors and walk in closets! First floor full bath with porcelain tile, floating vanity. Full finished WALK-OUT basement is perfect for in-law arrangement! 14ft dry bar with custom cabinets, wall mount smart TV, quartz countertops, FULL BATH with stand-up shower, Bedroom with large closet, huge family room with all LED recessed lights, luxury vinyl floors and extra large laundry room with top of the line washer and dryer! Tons of additional storage! All appliances purchased in Abt electronics and comes with one year warranty! All brand new wooden front porch with beautiful all weather furniture! Back wooden deck with ceiling fan light, brand new gas grill and outdoor furniture! All new insulation, drywalls, plumbing, water service, HVAC, electric, windows, floors etc! 2,5 car GARAGE! Minutes away from I-290 and I-294, I-55! Minutes from all the entertainment that City of Berwyn has to offer! 10 min away from downtown Chicago!
Property Specifics
| Single Family | |
| — | |
| Bungalow | |
| 1917 | |
| Full | |
| — | |
| No | |
| 0.09 |
| Cook | |
| — | |
| 0 / Not Applicable | |
| None | |
| Lake Michigan | |
| Public Sewer | |
| 10896261 | |
| 16192140280000 |
Nearby Schools
| NAME: | DISTRICT: | DISTANCE: | |
|---|---|---|---|
|
Grade School
Prairie Oak School |
98 | — | |
|
Middle School
Lincoln Middle School |
98 | Not in DB | |
|
High School
J Sterling Morton West High Scho |
201 | Not in DB | |
Property History
| DATE: | EVENT: | PRICE: | SOURCE: |
|---|---|---|---|
| 28 Feb, 2020 | Sold | $122,500 | MRED MLS |
| 12 Feb, 2020 | Under contract | $145,000 | MRED MLS |
| — | Last price change | $155,000 | MRED MLS |
| 10 Oct, 2019 | Listed for sale | $155,000 | MRED MLS |
| 23 Nov, 2020 | Sold | $325,000 | MRED MLS |
| 10 Oct, 2020 | Under contract | $325,000 | MRED MLS |
| 8 Oct, 2020 | Listed for sale | $325,000 | MRED MLS |
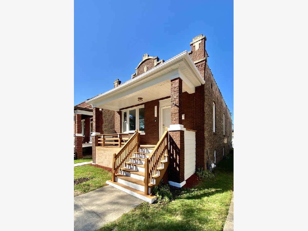
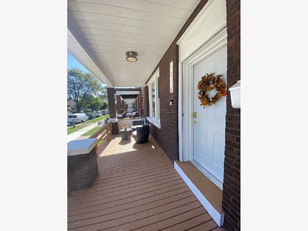
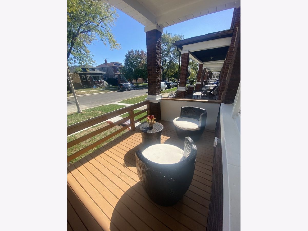
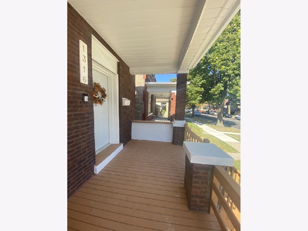
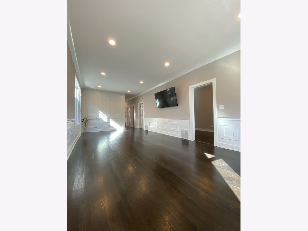
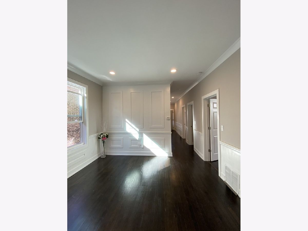
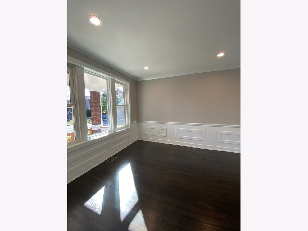
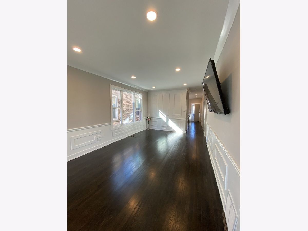
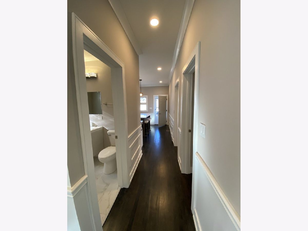
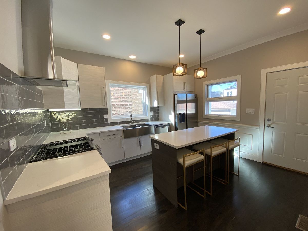
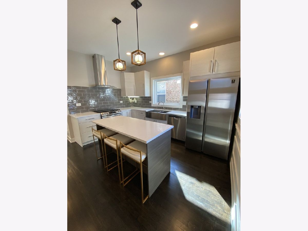
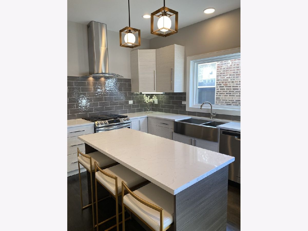
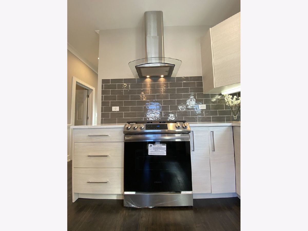
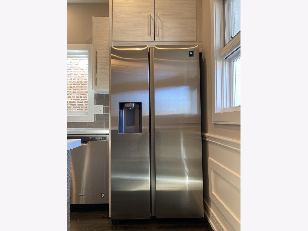
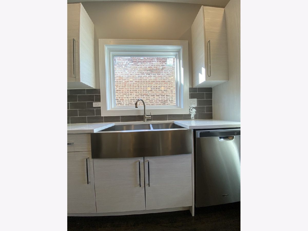
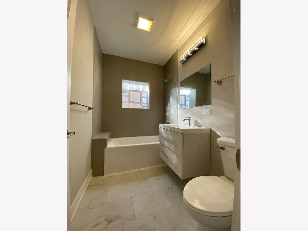
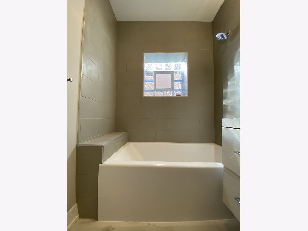
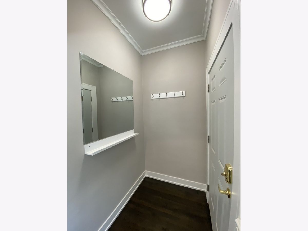
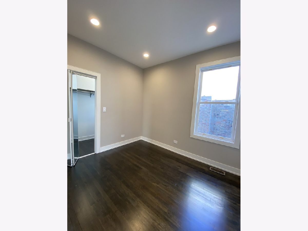
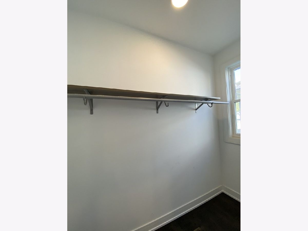
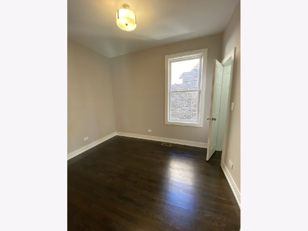
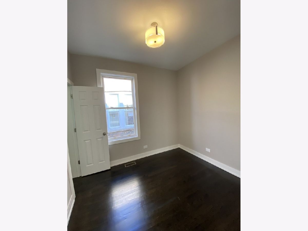
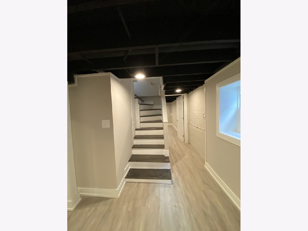
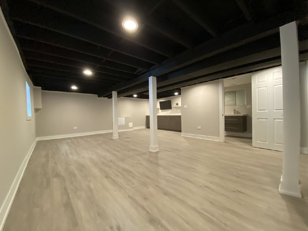
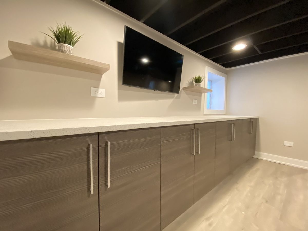
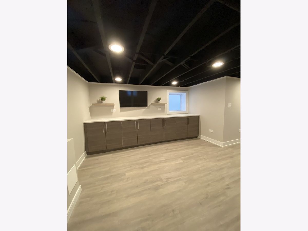
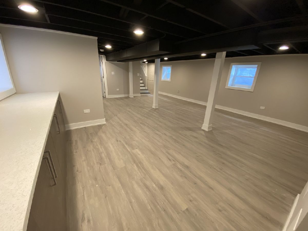
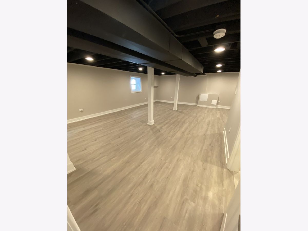
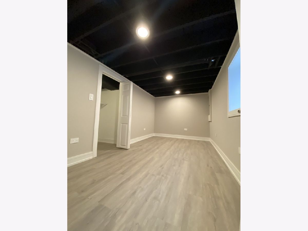
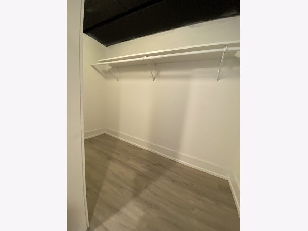
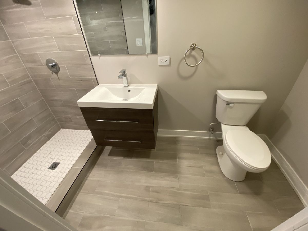
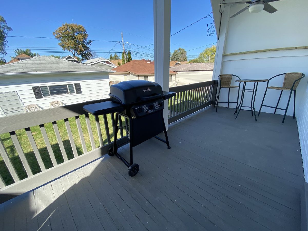
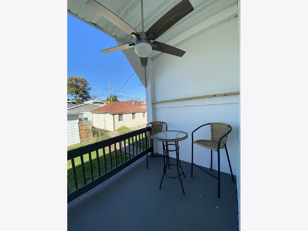
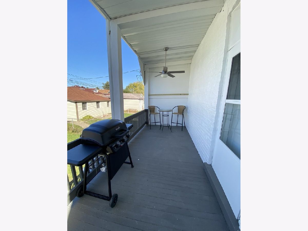
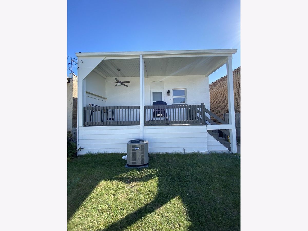
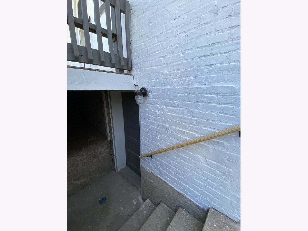
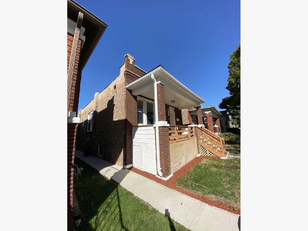
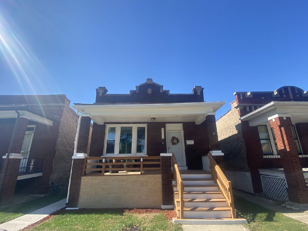
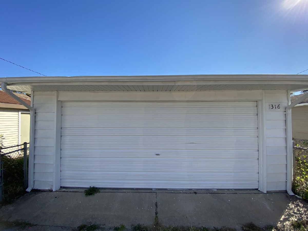
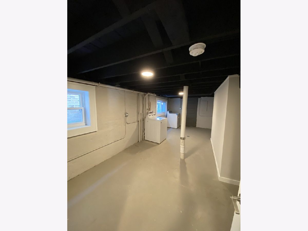
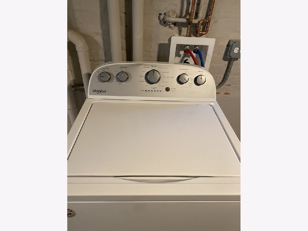
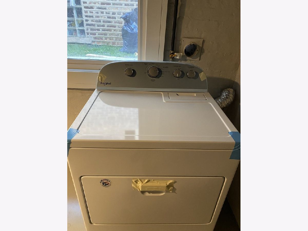
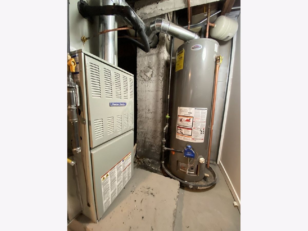
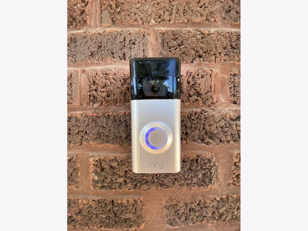
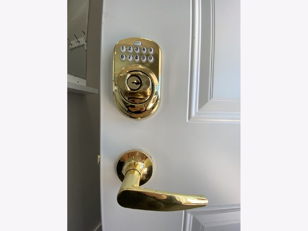
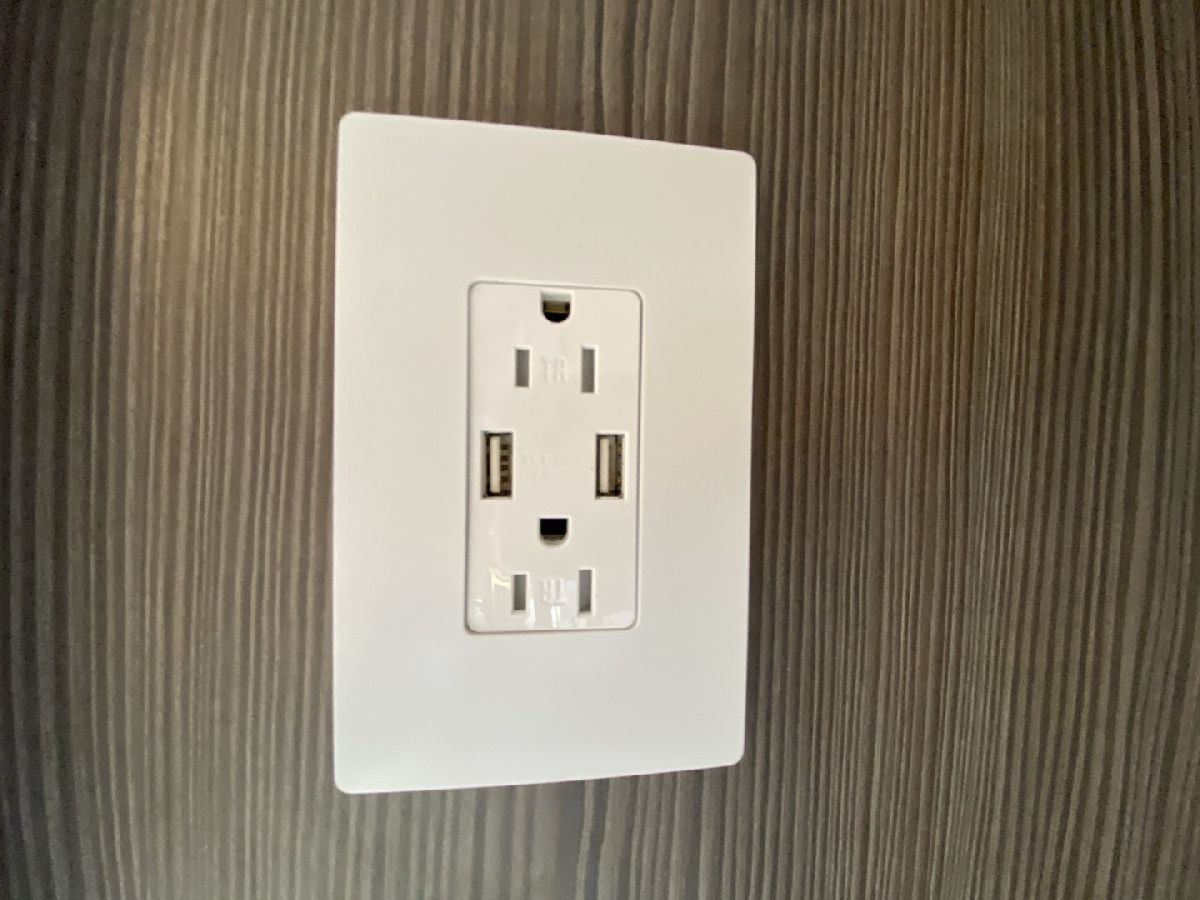
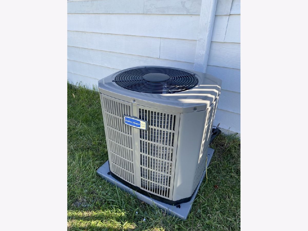
Room Specifics
Total Bedrooms: 4
Bedrooms Above Ground: 3
Bedrooms Below Ground: 1
Dimensions: —
Floor Type: Hardwood
Dimensions: —
Floor Type: Hardwood
Dimensions: —
Floor Type: Vinyl
Full Bathrooms: 2
Bathroom Amenities: —
Bathroom in Basement: 1
Rooms: No additional rooms
Basement Description: Finished
Other Specifics
| 2.5 | |
| — | |
| — | |
| Porch | |
| — | |
| 30 X 126 | |
| — | |
| None | |
| — | |
| Range, Dishwasher, Refrigerator, Washer, Dryer, Range Hood | |
| Not in DB | |
| — | |
| — | |
| — | |
| — |
Tax History
| Year | Property Taxes |
|---|---|
| 2020 | $4,484 |
| 2020 | $4,184 |
Contact Agent
Nearby Similar Homes
Nearby Sold Comparables
Contact Agent
Listing Provided By
Sky High Real Estate Inc.


