1316 Lahard Road, New Lenox, Illinois 60451
$540,000
|
Sold
|
|
| Status: | Closed |
| Sqft: | 2,950 |
| Cost/Sqft: | $178 |
| Beds: | 4 |
| Baths: | 4 |
| Year Built: | 1998 |
| Property Taxes: | $11,600 |
| Days On Market: | 252 |
| Lot Size: | 0,35 |
Description
Welcome to this beautifully maintained 2-story home in desirable Hibernia Estates, offering 5 bedrooms, 3.5 baths, and an attached 2-car garage on a professionally landscaped lot spanning over one-third of an acre. The expansive fenced-in backyard is a private retreat, ideal for entertaining or relaxing, with a Trex composite deck, brick paver patio lined with tall privacy bushes, a storage shed, and a playset. Inside, the updated eat-in kitchen features granite countertops, stainless steel appliances including a sleek range hood and new KitchenAid dishwasher (2023), a tile backsplash, peninsula with breakfast bar, under-cabinet lighting, ample maple cabinetry, and gleaming hardwood floors. The kitchen connects to a bright eating area and a welcoming family room with hardwood flooring bordering inset carpet, a brick gas fireplace, and custom built-in bookcases. The main level also includes a formal dining room, an office, laundry room with new washer and dryer (2024), and a remodeled half bath featuring crown molding, a custom TriStar cabinet, quartz countertop, and Moen fixtures (2024). A hardwood staircase leads to four generously sized bedrooms upstairs, including a spacious master suite with a walk-in closet and an en suite bath offering double sinks, a whirlpool tub, and separate shower. The large finished basement adds valuable living space with a sprawling rec room, wet-bar area, fifth bedroom, full bath, and plenty of storage. Additional upgrades include all new Pella windows installed in 2018, a high-efficiency furnace, humidifier, and digital thermostat also installed in 2018, providing comfort and energy efficiency. This stunning home blends timeless elegance with thoughtful modern updates, creating the perfect space for comfortable and stylish living.
Property Specifics
| Single Family | |
| — | |
| — | |
| 1998 | |
| — | |
| — | |
| No | |
| 0.35 |
| Will | |
| Hibernia Estates | |
| 0 / Not Applicable | |
| — | |
| — | |
| — | |
| 12357208 | |
| 1508233160010000 |
Nearby Schools
| NAME: | DISTRICT: | DISTANCE: | |
|---|---|---|---|
|
Grade School
Spencer Trail Kindergarten Cente |
122 | — | |
|
Middle School
Alex M Martino Junior High Schoo |
122 | Not in DB | |
|
High School
Lincoln-way Central High School |
210 | Not in DB | |
Property History
| DATE: | EVENT: | PRICE: | SOURCE: |
|---|---|---|---|
| 3 Jul, 2025 | Sold | $540,000 | MRED MLS |
| 8 May, 2025 | Under contract | $524,808 | MRED MLS |
| 8 May, 2025 | Listed for sale | $524,808 | MRED MLS |
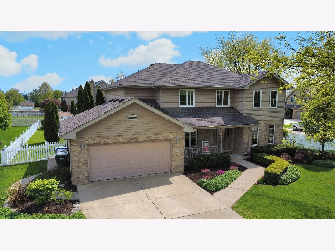
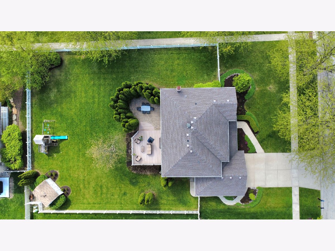
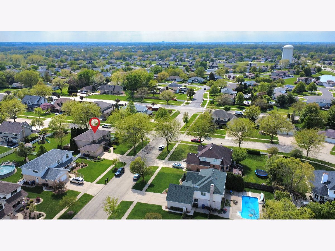
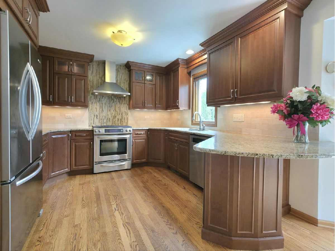
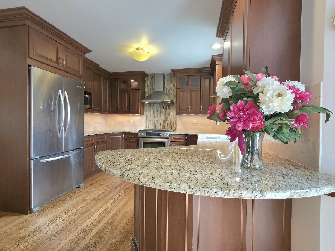
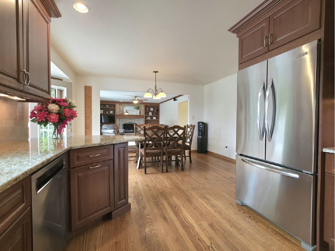
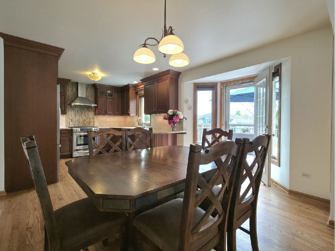
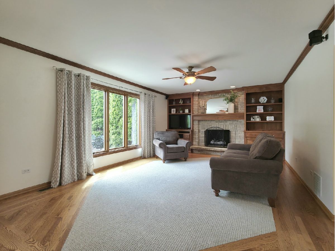
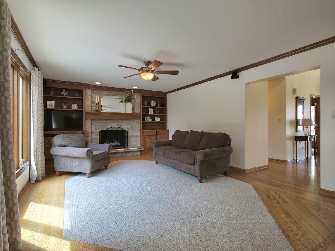
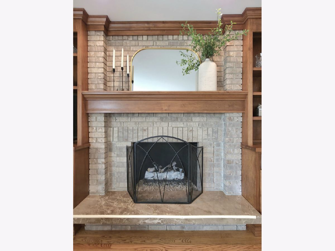
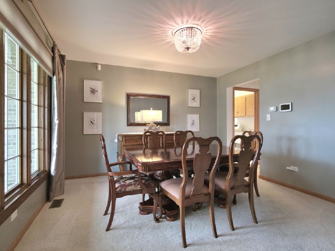
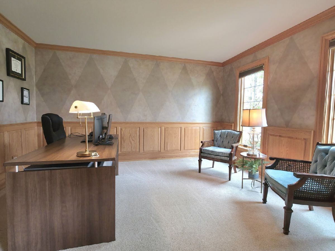
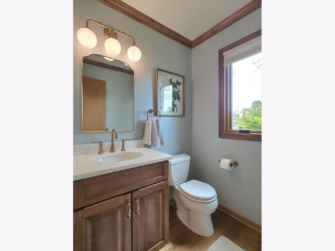
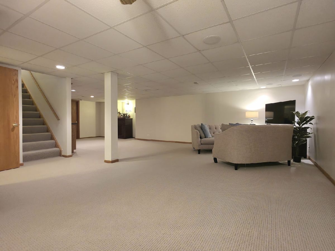
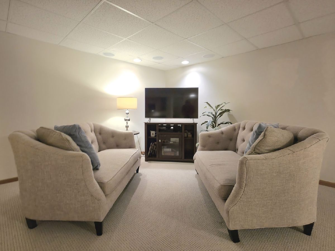
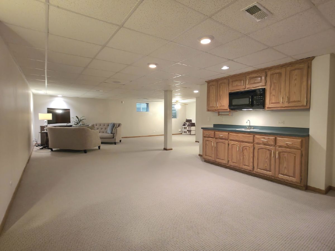
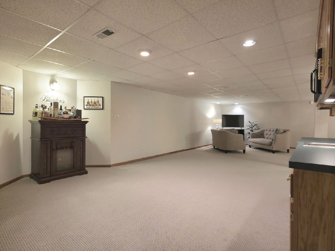
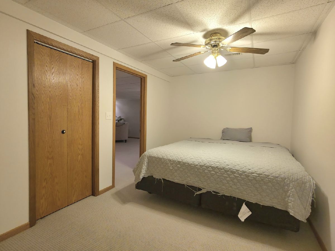
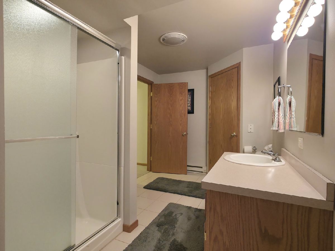
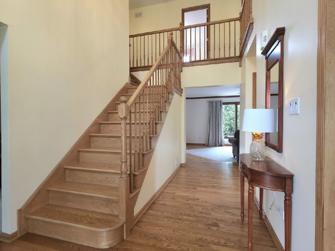
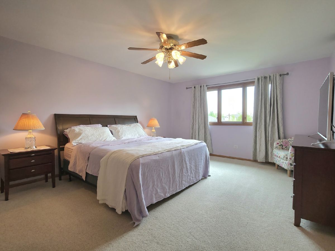
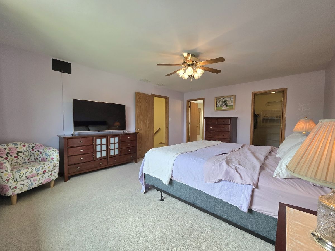
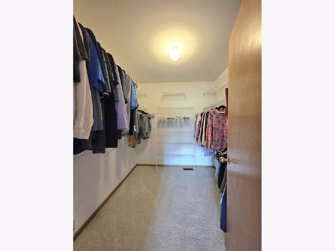
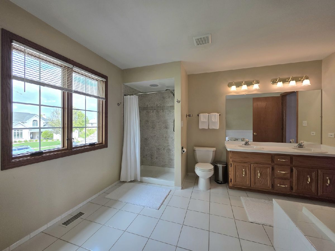
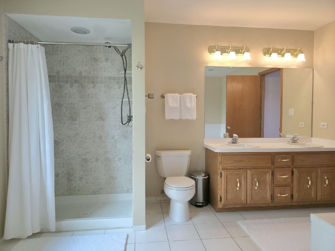
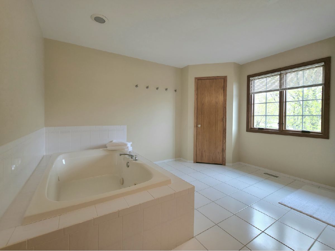
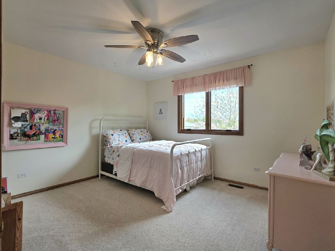
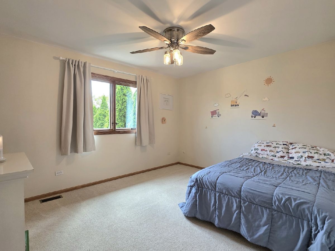
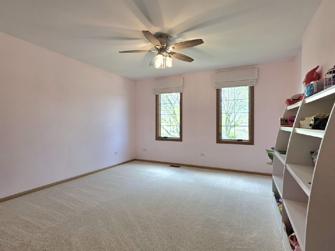
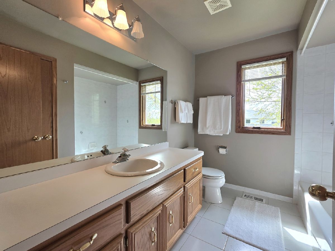
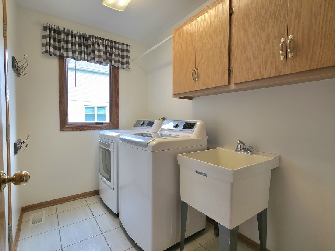
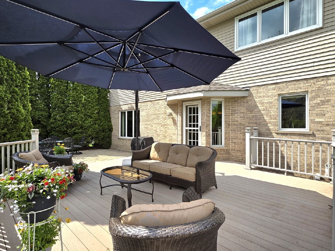
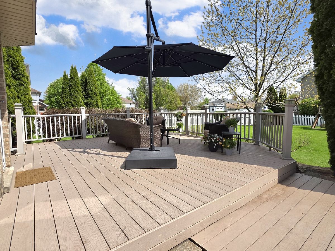
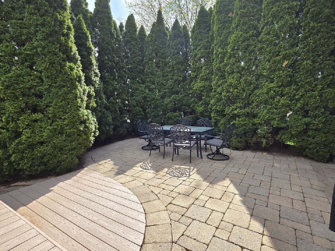
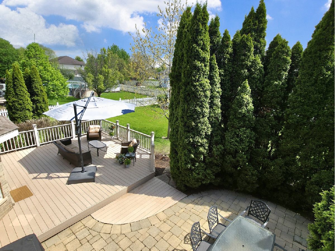
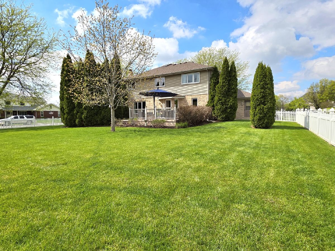
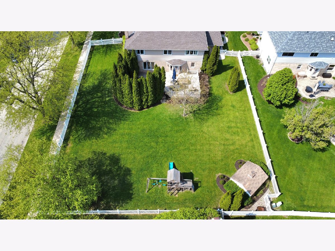
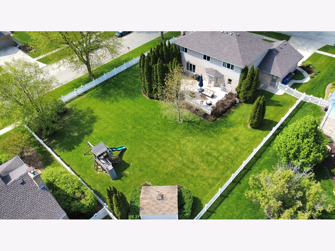
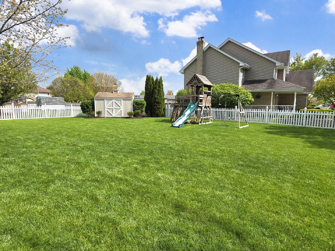
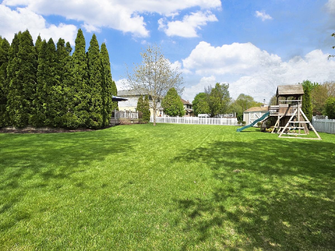
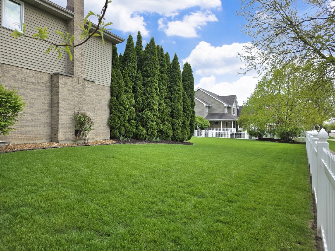
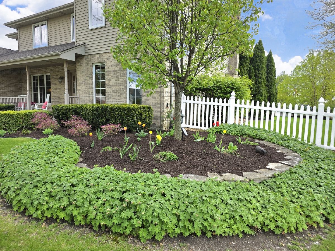
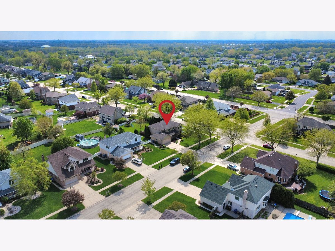
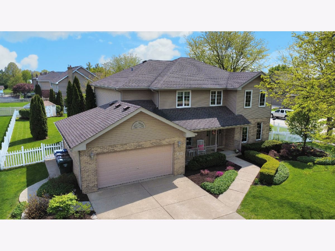
Room Specifics
Total Bedrooms: 5
Bedrooms Above Ground: 4
Bedrooms Below Ground: 1
Dimensions: —
Floor Type: —
Dimensions: —
Floor Type: —
Dimensions: —
Floor Type: —
Dimensions: —
Floor Type: —
Full Bathrooms: 4
Bathroom Amenities: Whirlpool,Separate Shower,Double Sink
Bathroom in Basement: 1
Rooms: —
Basement Description: —
Other Specifics
| 2 | |
| — | |
| — | |
| — | |
| — | |
| 100 X 156.1 X 98.9 X 156.4 | |
| Full | |
| — | |
| — | |
| — | |
| Not in DB | |
| — | |
| — | |
| — | |
| — |
Tax History
| Year | Property Taxes |
|---|---|
| 2025 | $11,600 |
Contact Agent
Contact Agent
Listing Provided By
Century 21 Pride Realty


