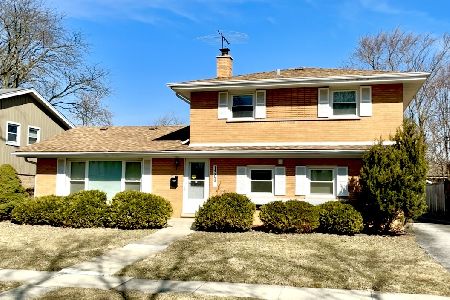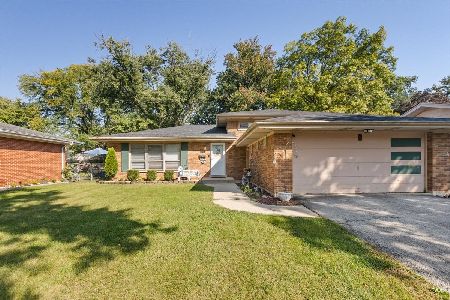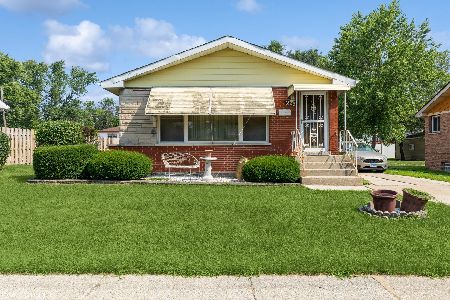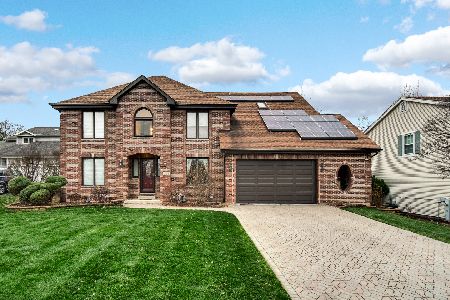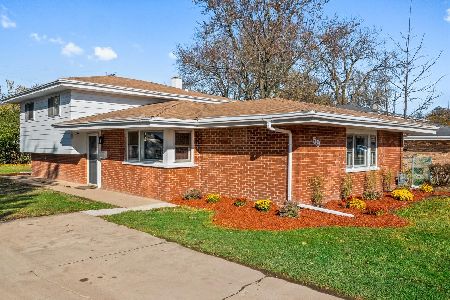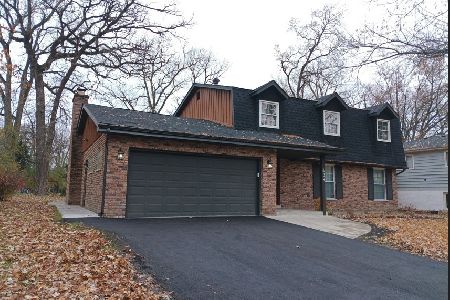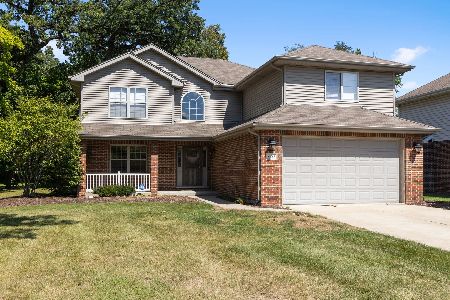1316 Meyer Court, Homewood, Illinois 60430
$340,000
|
Sold
|
|
| Status: | Closed |
| Sqft: | 2,751 |
| Cost/Sqft: | $133 |
| Beds: | 4 |
| Baths: | 4 |
| Year Built: | 2006 |
| Property Taxes: | $11,938 |
| Days On Market: | 2516 |
| Lot Size: | 0,18 |
Description
Stunning custom home in sought after Meyers Cove~ a PRIVATE Homewood subdivision of upscale homes. Upgrades include GRANITE countertops in the kitchen with center island, Hardwood floors with INLAID BORDER, Stainless appliances, oversize floor tiles and a very sharp backsplash. Butlers pantry with granite top and wine rack leads into a formal dining for easy holiday entertainment. Main level DEN has a closet and can be a 6th bed. Convenient main level laundry. HUGE BONUS ROOM OFF MASTER, must see to believe! Ensuite master bath with whirlpool tub and separate shower. HIS and HERS closets!! Finished FULL BASEMENT includes a bar, family room, and a 6th bedroom with a full bath. TONS OF STORAGE in this home! Backyard has a patio for upcoming summer BBQ'S overlooking the beautiful professional landscaping. In ground sprinkler system. Almost the entire home has just been freshly painted! New carpet, too! THIS stupendous home will make you FEEL like you are LIVING the DREAM! See it now!
Property Specifics
| Single Family | |
| — | |
| Traditional | |
| 2006 | |
| Full | |
| ASHFORD | |
| No | |
| 0.18 |
| Cook | |
| — | |
| 400 / Annual | |
| Insurance,Other | |
| Lake Michigan | |
| Public Sewer | |
| 10309508 | |
| 32081180140000 |
Property History
| DATE: | EVENT: | PRICE: | SOURCE: |
|---|---|---|---|
| 1 May, 2019 | Sold | $340,000 | MRED MLS |
| 6 Apr, 2019 | Under contract | $364,900 | MRED MLS |
| — | Last price change | $375,000 | MRED MLS |
| 15 Mar, 2019 | Listed for sale | $375,000 | MRED MLS |
Room Specifics
Total Bedrooms: 5
Bedrooms Above Ground: 4
Bedrooms Below Ground: 1
Dimensions: —
Floor Type: Carpet
Dimensions: —
Floor Type: Carpet
Dimensions: —
Floor Type: Carpet
Dimensions: —
Floor Type: —
Full Bathrooms: 4
Bathroom Amenities: Whirlpool,Separate Shower,Double Sink
Bathroom in Basement: 1
Rooms: Bedroom 5,Den,Bonus Room,Play Room,Family Room,Utility Room-Lower Level,Walk In Closet,Storage,Walk In Closet
Basement Description: Finished
Other Specifics
| 2.5 | |
| Concrete Perimeter | |
| Concrete | |
| Patio | |
| Landscaped | |
| 63X129X62X128 | |
| Unfinished | |
| Full | |
| Vaulted/Cathedral Ceilings, Skylight(s), Bar-Wet, Hardwood Floors, First Floor Laundry, Walk-In Closet(s) | |
| Range, Microwave, Dishwasher, Refrigerator, Disposal, Stainless Steel Appliance(s) | |
| Not in DB | |
| Sidewalks, Street Lights, Street Paved | |
| — | |
| — | |
| Gas Log |
Tax History
| Year | Property Taxes |
|---|---|
| 2019 | $11,938 |
Contact Agent
Nearby Similar Homes
Contact Agent
Listing Provided By
Berkshire Hathaway HomeServices American Heritage

