1316 Miner Street, Arlington Heights, Illinois 60004
$385,000
|
Sold
|
|
| Status: | Closed |
| Sqft: | 1,400 |
| Cost/Sqft: | $279 |
| Beds: | 3 |
| Baths: | 2 |
| Year Built: | 1958 |
| Property Taxes: | $6,914 |
| Days On Market: | 1996 |
| Lot Size: | 0,19 |
Description
This beautifully updated home has been well cared for and it shows! From the moment you walk up to your designer glass front door and spacious entryway to your tranquil and private backyard, you will feel like home! Your kitchen comes with maple cabinets, refaced doors (2017), granite countertops, SS appliances (2017)and island w/seating opens to your light and bright living room with plantation shutters and hardwood floors. Upstairs you will find three bedrooms and a full bath. All bedrooms come with ceiling fans and mirrored closet doors. The hall bathroom comes with ceramic tile, white vanity, medicine cabinet and shower/tub combo. On your lower level you have a large, spacious family room w/new carpet (2017) where you can enjoy your stone, wood-burning fireplace. Here you will find your large, spa-like bath with Jacuzzi tub and separate shower. Your laundry room is located on this level and comes with basin sink, folding counter and cabinets. Step outside to your tranquil backyard, fully fenced, private and professionally landscaped. Enjoy summers on your stone patio. Bonus - your garage is heated! All this is located in award winning school districts! Close to parks, pools, shopping, Metra and more. Make this house your home today!
Property Specifics
| Single Family | |
| — | |
| Bi-Level | |
| 1958 | |
| Partial | |
| SPLIT LEVEL | |
| No | |
| 0.19 |
| Cook | |
| — | |
| 0 / Not Applicable | |
| None | |
| Lake Michigan | |
| Public Sewer | |
| 10800197 | |
| 03294230370000 |
Nearby Schools
| NAME: | DISTRICT: | DISTANCE: | |
|---|---|---|---|
|
Grade School
Windsor Elementary School |
25 | — | |
|
Middle School
South Middle School |
25 | Not in DB | |
|
High School
Prospect High School |
214 | Not in DB | |
Property History
| DATE: | EVENT: | PRICE: | SOURCE: |
|---|---|---|---|
| 9 Apr, 2010 | Sold | $365,000 | MRED MLS |
| 22 Feb, 2010 | Under contract | $379,900 | MRED MLS |
| — | Last price change | $389,900 | MRED MLS |
| 14 Jan, 2010 | Listed for sale | $389,900 | MRED MLS |
| 13 Sep, 2013 | Sold | $324,000 | MRED MLS |
| 30 Jul, 2013 | Under contract | $329,000 | MRED MLS |
| — | Last price change | $339,000 | MRED MLS |
| 13 Jun, 2013 | Listed for sale | $349,000 | MRED MLS |
| 22 Sep, 2020 | Sold | $385,000 | MRED MLS |
| 2 Aug, 2020 | Under contract | $389,900 | MRED MLS |
| 30 Jul, 2020 | Listed for sale | $389,900 | MRED MLS |
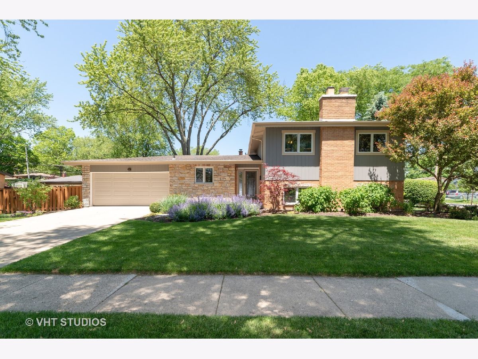
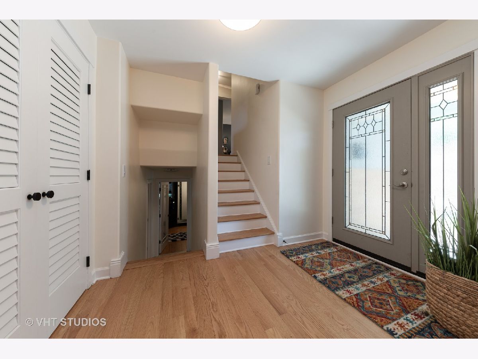
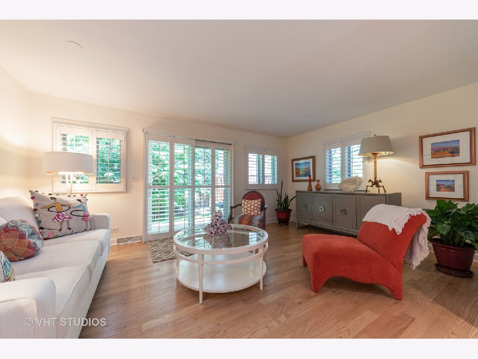
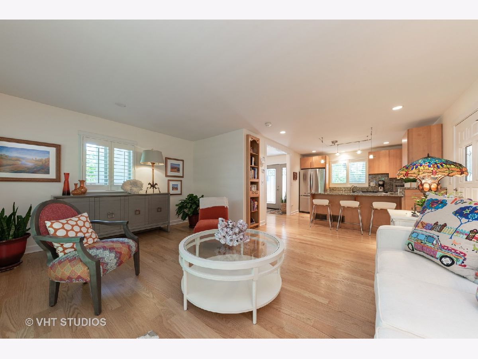
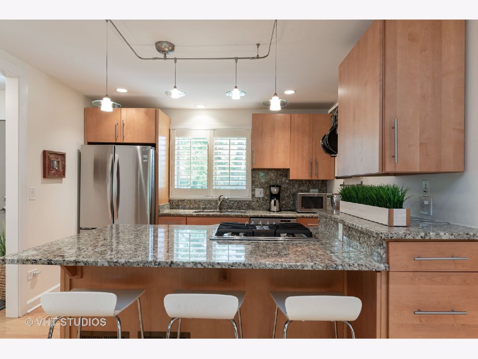
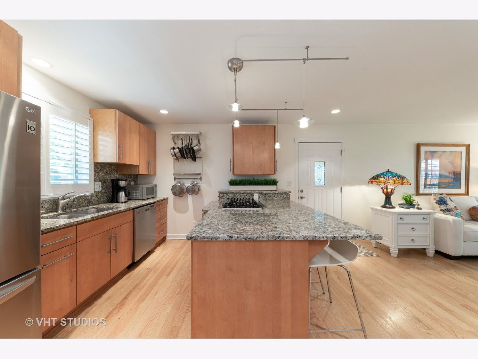
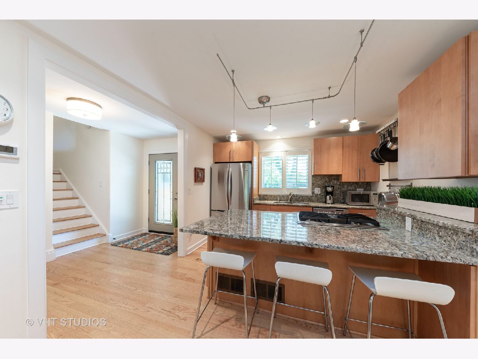
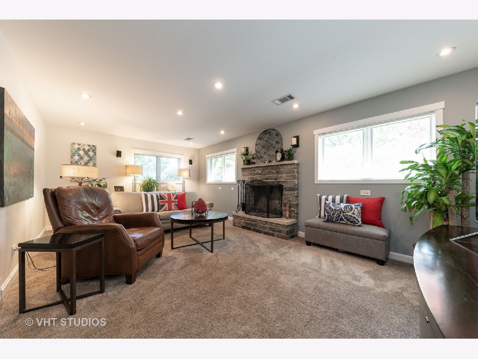
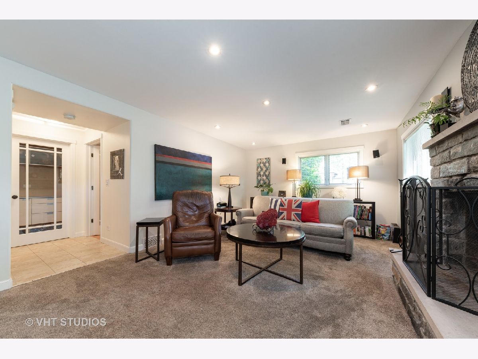
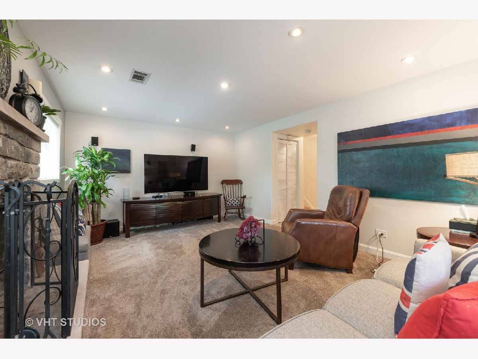
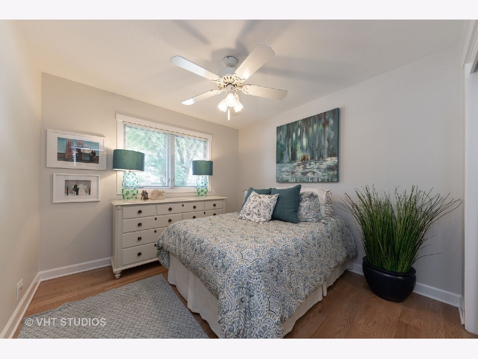
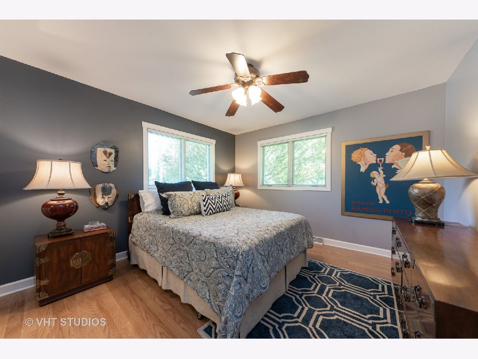
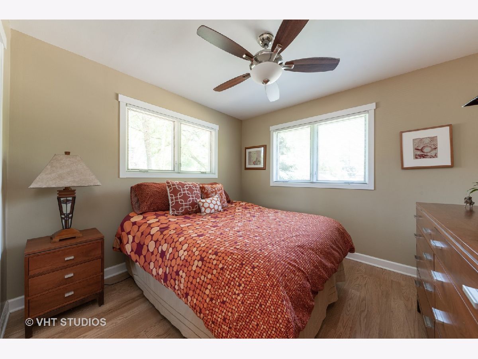
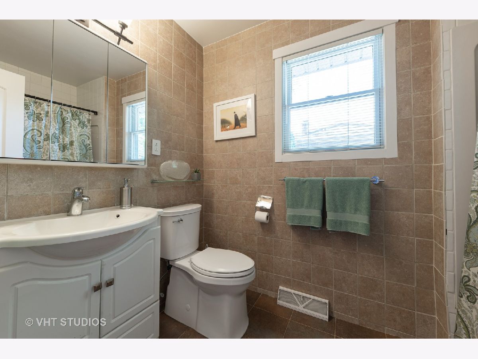
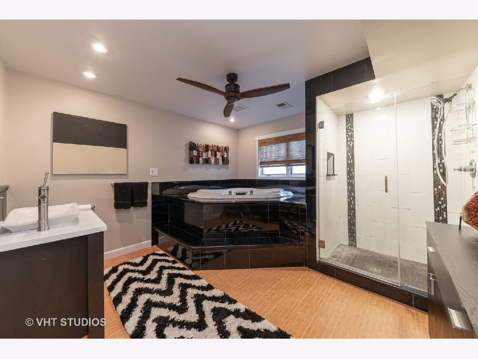
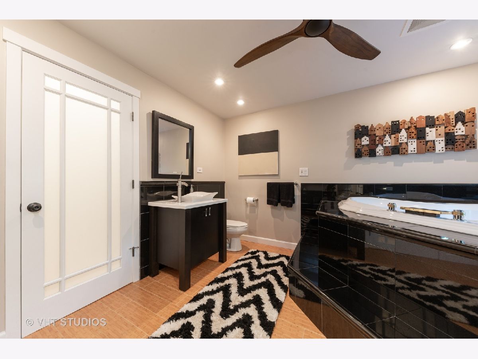
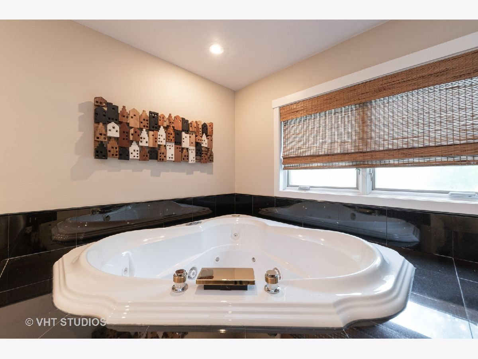
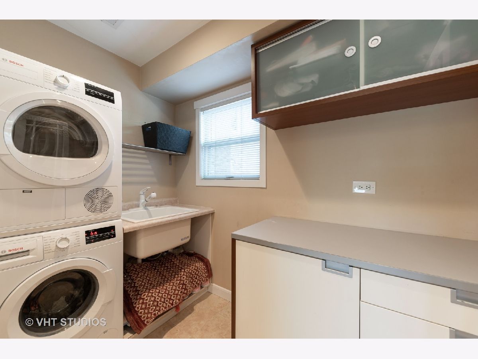
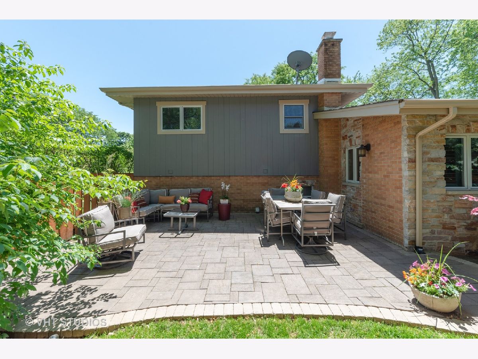
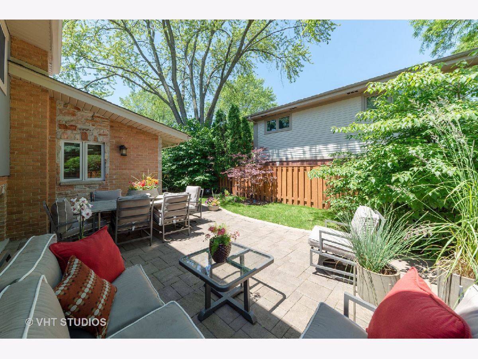
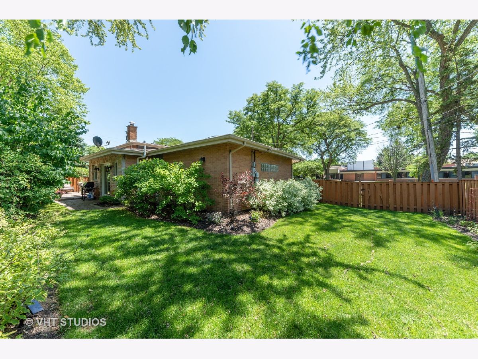
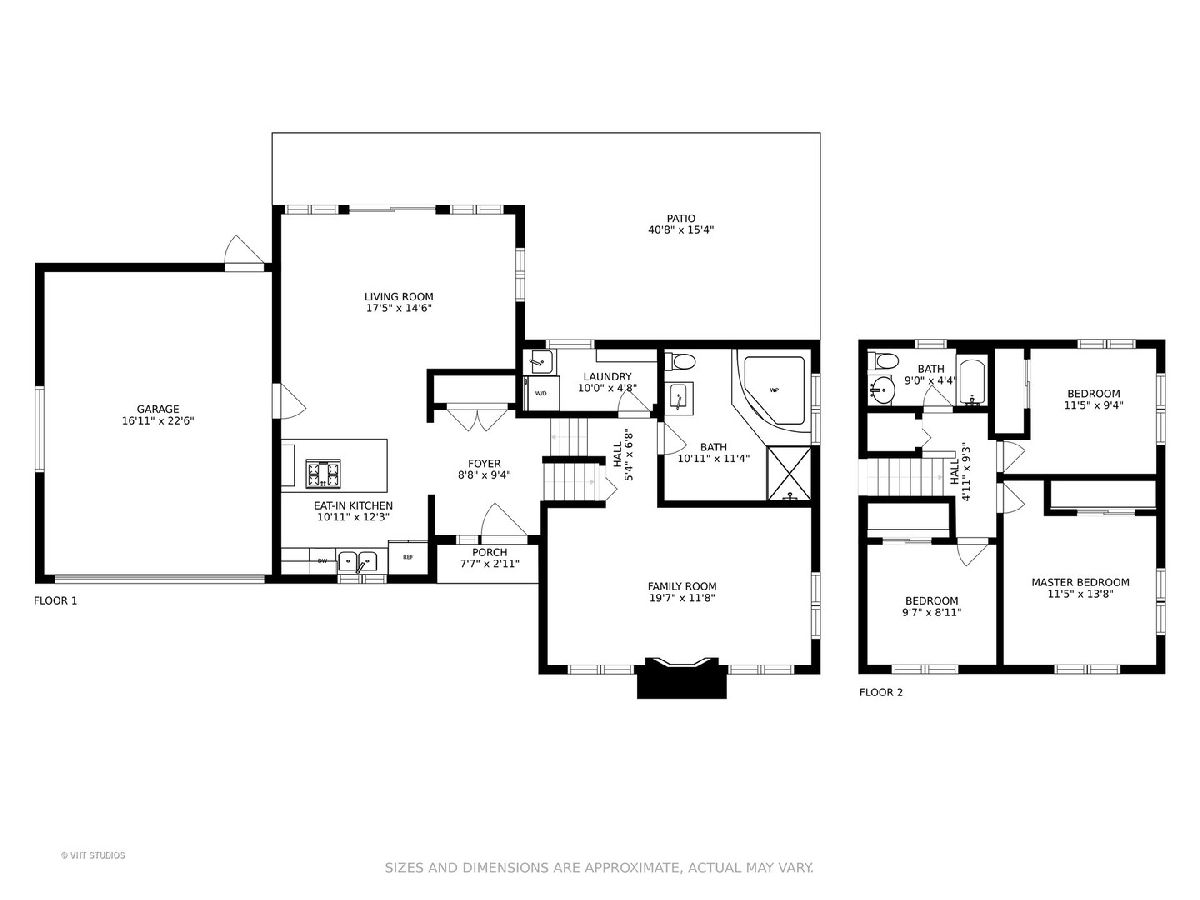
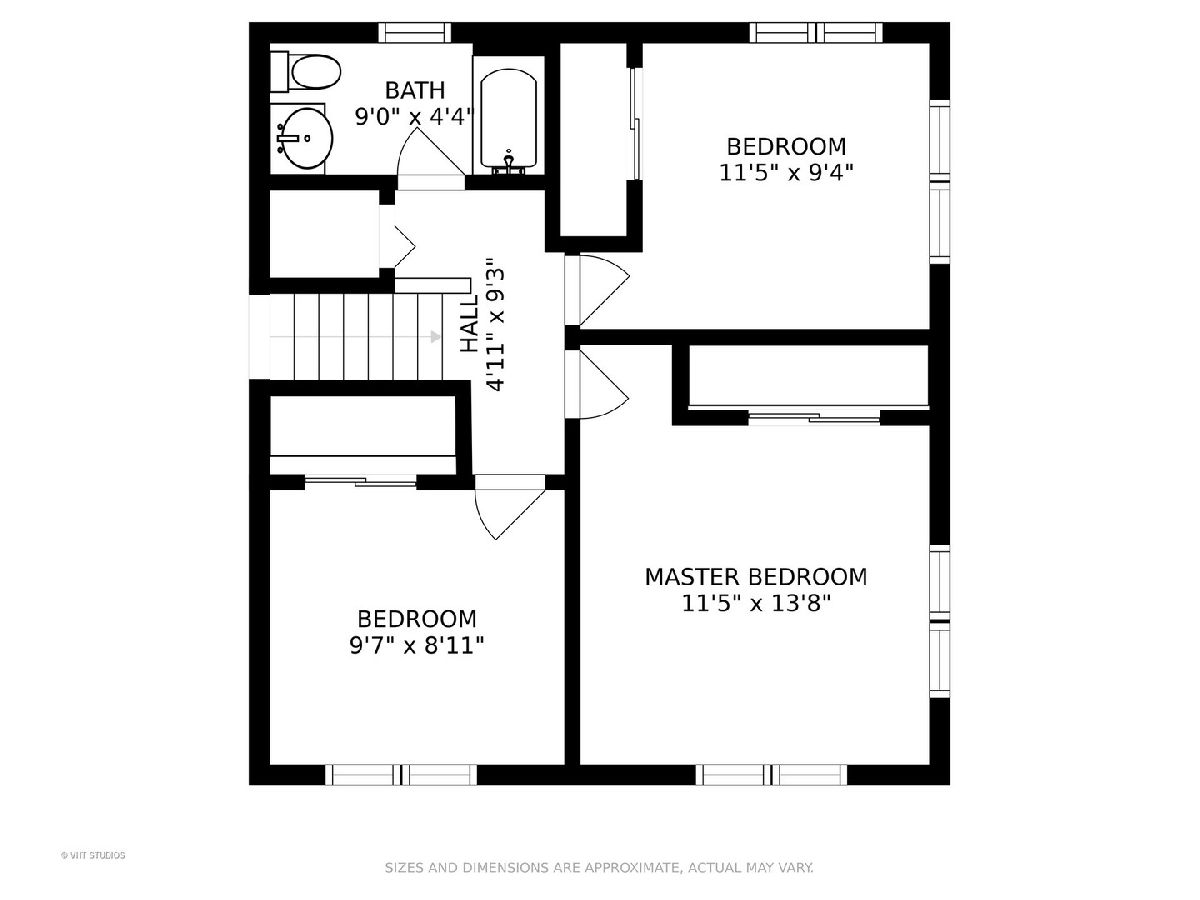
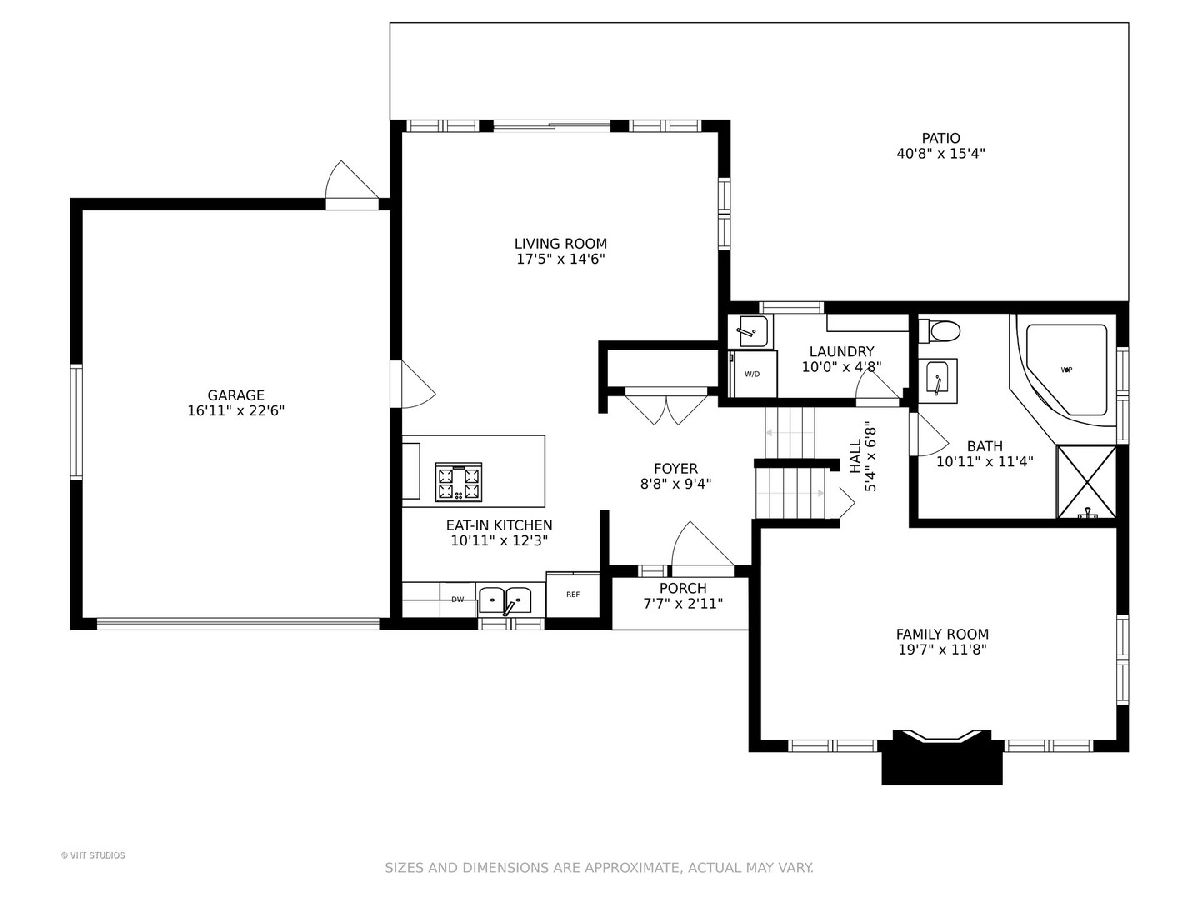
Room Specifics
Total Bedrooms: 3
Bedrooms Above Ground: 3
Bedrooms Below Ground: 0
Dimensions: —
Floor Type: Carpet
Dimensions: —
Floor Type: Carpet
Full Bathrooms: 2
Bathroom Amenities: Whirlpool,Separate Shower,Steam Shower,Soaking Tub
Bathroom in Basement: 1
Rooms: Other Room
Basement Description: Finished,Crawl
Other Specifics
| 2 | |
| Concrete Perimeter | |
| Concrete | |
| Patio, Brick Paver Patio | |
| Corner Lot | |
| 110 X 75 | |
| Unfinished | |
| None | |
| Hardwood Floors | |
| Range, Microwave, Dishwasher, Refrigerator, Washer, Dryer | |
| Not in DB | |
| Curbs, Sidewalks, Street Lights, Street Paved | |
| — | |
| — | |
| Wood Burning |
Tax History
| Year | Property Taxes |
|---|---|
| 2010 | $7,052 |
| 2013 | $6,914 |
Contact Agent
Nearby Similar Homes
Nearby Sold Comparables
Contact Agent
Listing Provided By
@properties





