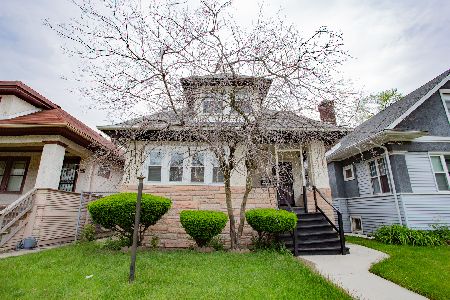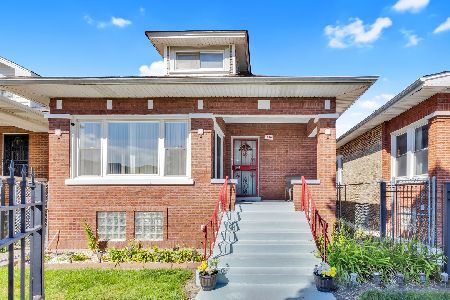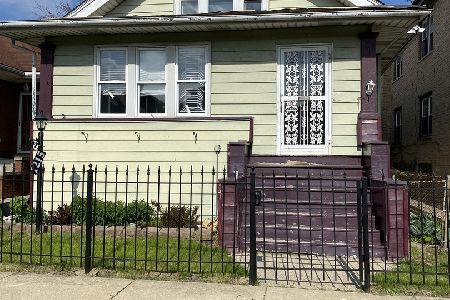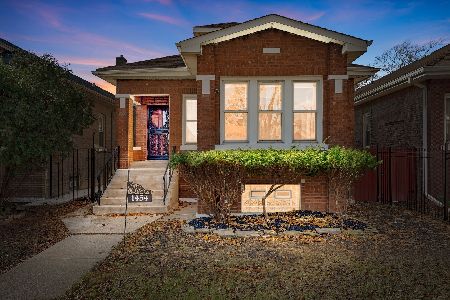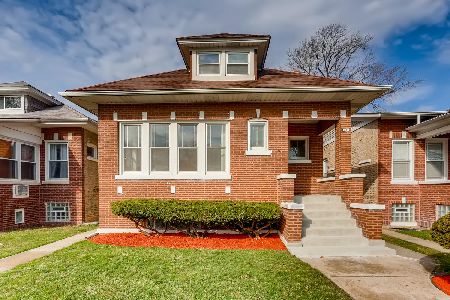1316 Monitor Avenue, Austin, Chicago, Illinois 60651
$210,000
|
Sold
|
|
| Status: | Closed |
| Sqft: | 1,806 |
| Cost/Sqft: | $119 |
| Beds: | 4 |
| Baths: | 3 |
| Year Built: | 1920 |
| Property Taxes: | $1,348 |
| Days On Market: | 2045 |
| Lot Size: | 0,09 |
Description
This massive Chicago bungalow offers more than enough space to roam. This property is spotless and well-maintained with several updates throughout. Move right in. FHA welcomed. The basement offers plenty of space for entertaining. It offers a full size bar and the regulation size the pool table stays as well. There is an additional bedroom, cold storage room and a separated sitting area as well. Tall ceilings, so no bending needed. There is space then space and even more space. The side drive to the garage has a covered area which is great for outdoor entertaining or could be used for additional parking. The second level offers additional sq ft set up as an in-law arrangement (kitchenette, living room, dining room area, and bedroom). This highly desired location is a hit for public transportation riders or drivers: 20 minutes to Downtown Chicago via expressway. 2 blocks west of Oak Park (but no Oak Park taxes), 5 drive to grocery store, within walking distance of 3 bus lines (North Ave, Division or Austin blvd). Located around the corner from St. Angela elementary school. Going, going gone. It will not last.
Property Specifics
| Single Family | |
| — | |
| Bungalow | |
| 1920 | |
| Full,Walkout | |
| — | |
| No | |
| 0.09 |
| Cook | |
| — | |
| — / Not Applicable | |
| None | |
| Public | |
| Public Sewer | |
| 10745882 | |
| 16052180320000 |
Property History
| DATE: | EVENT: | PRICE: | SOURCE: |
|---|---|---|---|
| 25 Aug, 2020 | Sold | $210,000 | MRED MLS |
| 16 Jun, 2020 | Under contract | $215,000 | MRED MLS |
| 12 Jun, 2020 | Listed for sale | $215,000 | MRED MLS |
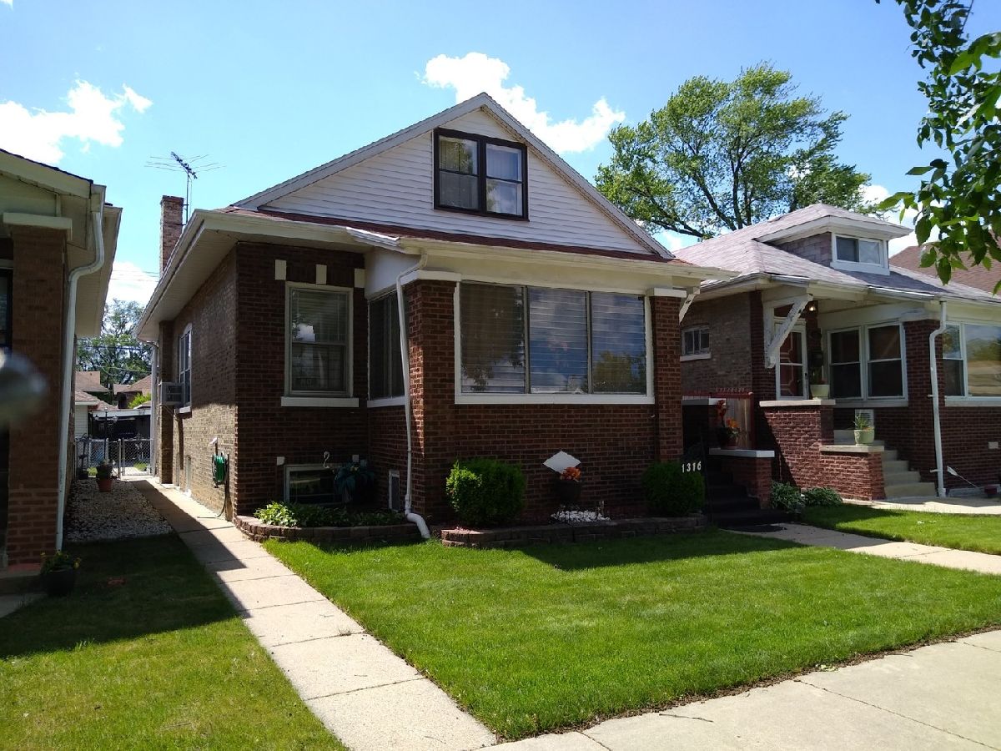
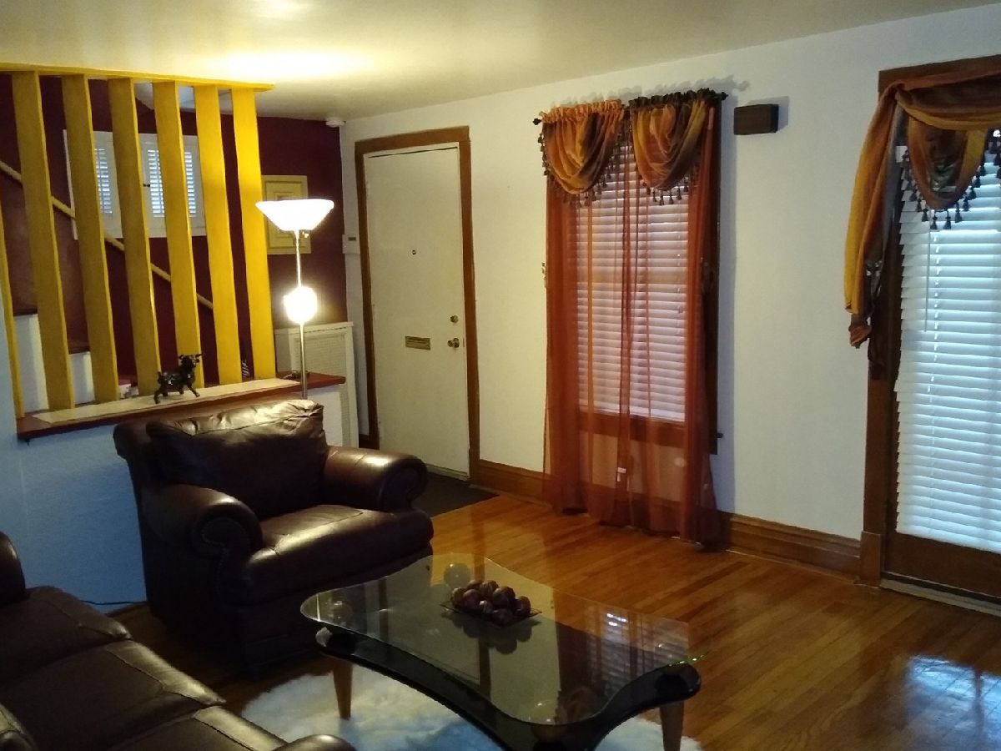
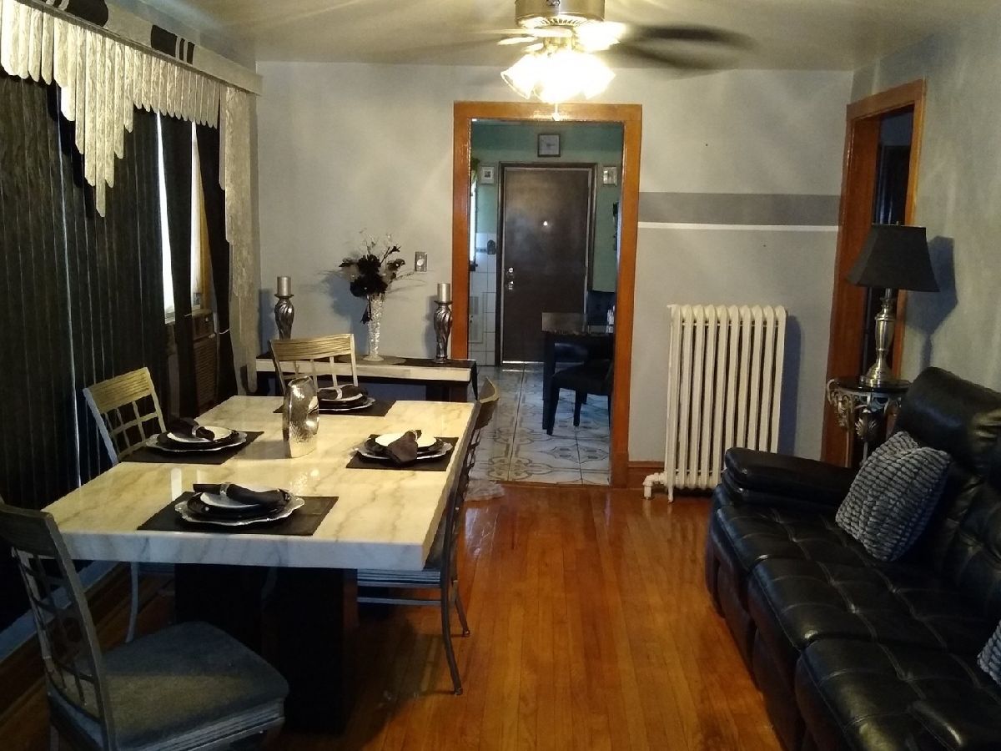
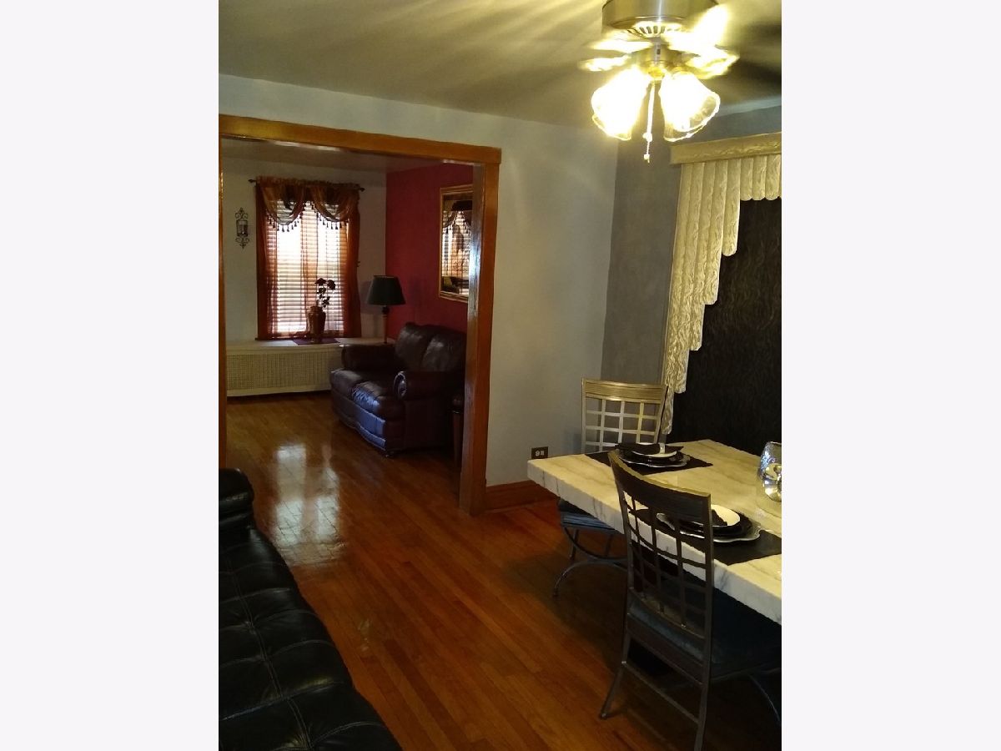
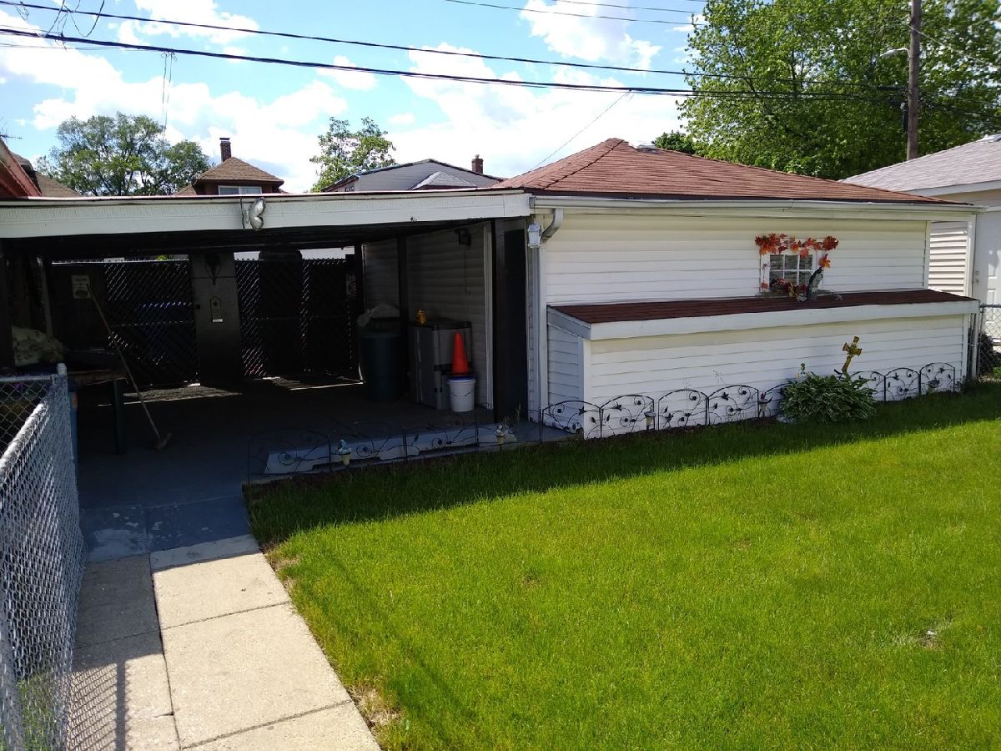
Room Specifics
Total Bedrooms: 4
Bedrooms Above Ground: 4
Bedrooms Below Ground: 0
Dimensions: —
Floor Type: —
Dimensions: —
Floor Type: —
Dimensions: —
Floor Type: —
Full Bathrooms: 3
Bathroom Amenities: —
Bathroom in Basement: 1
Rooms: Sun Room,Kitchen,Family Room
Basement Description: Finished
Other Specifics
| 2.5 | |
| — | |
| — | |
| — | |
| — | |
| 25 X 125 | |
| — | |
| None | |
| Bar-Wet | |
| Range, Refrigerator, Washer, Dryer | |
| Not in DB | |
| — | |
| — | |
| — | |
| — |
Tax History
| Year | Property Taxes |
|---|---|
| 2020 | $1,348 |
Contact Agent
Nearby Similar Homes
Nearby Sold Comparables
Contact Agent
Listing Provided By
It's Real Estate Inc

