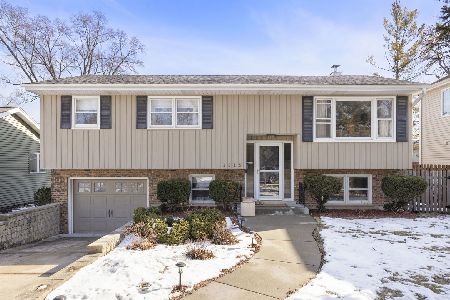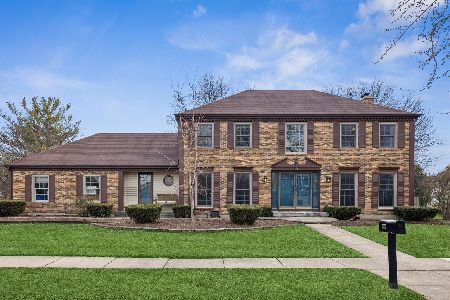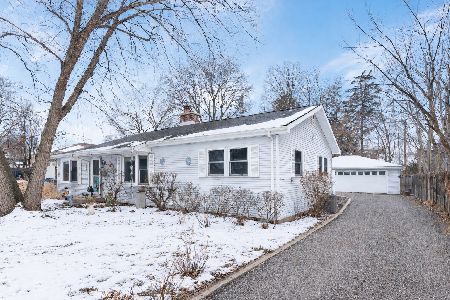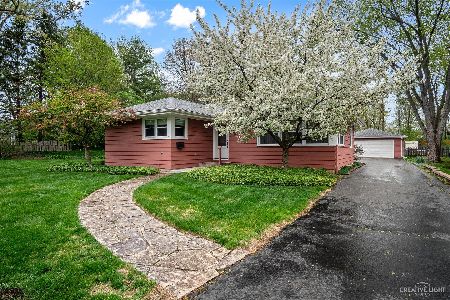1316 Nelson Circle, Wheaton, Illinois 60189
$275,000
|
Sold
|
|
| Status: | Closed |
| Sqft: | 1,630 |
| Cost/Sqft: | $172 |
| Beds: | 3 |
| Baths: | 2 |
| Year Built: | 1953 |
| Property Taxes: | $5,492 |
| Days On Market: | 2132 |
| Lot Size: | 0,22 |
Description
NEW LOW PRICE! Amazing value! Professionally cleaned, easy to show 3 bedroom + Office, one level ranch home (no steps anywhere!) loaded with personality in a tranquil setting~High ranking Wheaton School District 200~Freshly painted in today's color palette! Open floor plan featuring beautiful eat-in Kitchen & spacious Family Room with wall to wall, floor to ceiling built in entertainment center~Kitchen features all stainless appliances, extra large sink with newer disposal, extensive cabinetry, flooring is water proof and scratch resistant (PERFECT for the Kitchen!), views of mature trees & back yard~Plus the living room can easily function as a media rm/craft rm/additional home office/den! Impressive list of NEW ITEMS! Oven (2018), refrigerator (2017), dishwasher (2015), microwave (2019), washing machine (2018), brand new (2019) wood laminate flooring & trim: entryway, living room, all bedrooms, office & hallway, brand new neutral carpeting in Family Room (2020). Brand new solid wood 6 panel doors & hardware throughout (2019), freshly painted interior & front door. New walk in closet with custom shelving in Master Bedroom (2015). New Anderson sliding glass door (2019) opens to gorgeous stone patio installed in 2016. Whole house surge protector installed in 2015; new electric panel (2017), portable generator (2018), security system (2019). Terrific yard with an oversized 360 square foot shed (2017), mature trees & perennials~Attached 2 car garage with new wifi enabled door opener (2014)~Zoned HVAC with Ecobee thermostat & Honeywell thermostat, new furnace (2016) & new A/C (2015). IDEAL location: extra wide lot on a quiet interior street, short walk to Lincoln Elementary school & park, bike/walk to Edison Middle School, walk to local daycare~Close to I-88, 2 miles to train station, short drive or bike ride to popular Downtown Wheaton--just 1 mile away-- enjoy extensive restaurants, shopping & entertainment!
Property Specifics
| Single Family | |
| — | |
| Ranch | |
| 1953 | |
| None | |
| — | |
| No | |
| 0.22 |
| Du Page | |
| Green Valley | |
| — / Not Applicable | |
| None | |
| Public | |
| Public Sewer | |
| 10599031 | |
| 0521214009 |
Nearby Schools
| NAME: | DISTRICT: | DISTANCE: | |
|---|---|---|---|
|
Grade School
Lincoln Elementary School |
200 | — | |
|
Middle School
Edison Middle School |
200 | Not in DB | |
|
High School
Wheaton Warrenville South H S |
200 | Not in DB | |
Property History
| DATE: | EVENT: | PRICE: | SOURCE: |
|---|---|---|---|
| 21 Jul, 2014 | Sold | $223,000 | MRED MLS |
| 20 May, 2014 | Under contract | $230,900 | MRED MLS |
| 17 Mar, 2014 | Listed for sale | $230,900 | MRED MLS |
| 15 Jan, 2021 | Sold | $275,000 | MRED MLS |
| 13 Dec, 2020 | Under contract | $280,000 | MRED MLS |
| — | Last price change | $285,000 | MRED MLS |
| 30 Apr, 2020 | Listed for sale | $325,000 | MRED MLS |
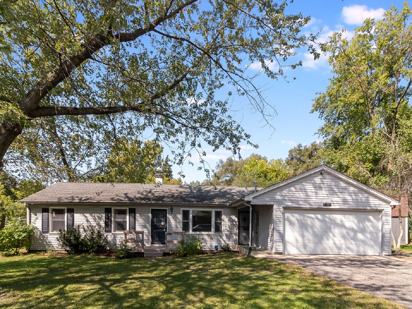
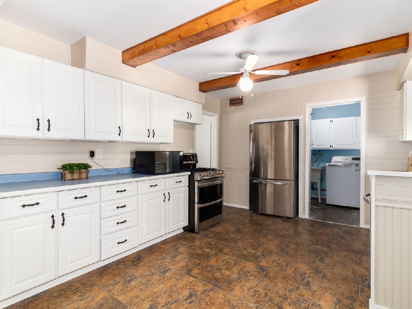
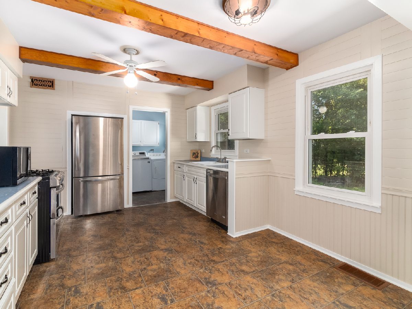
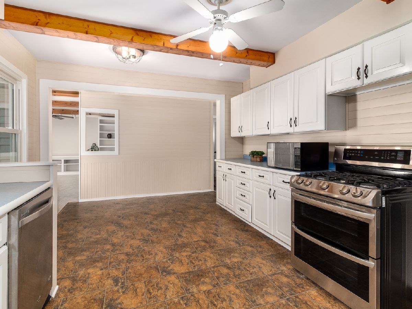
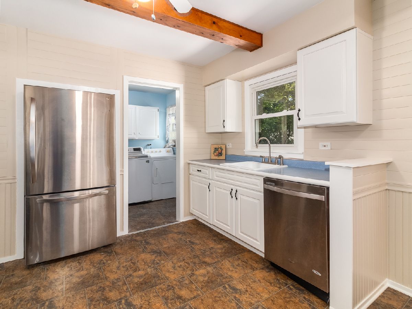
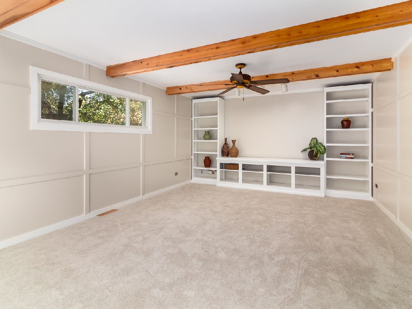
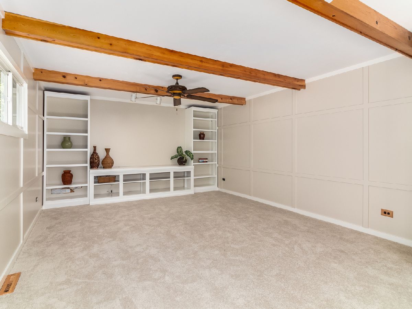
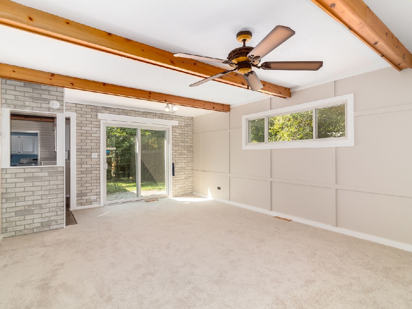
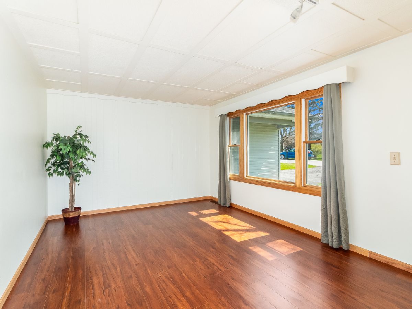
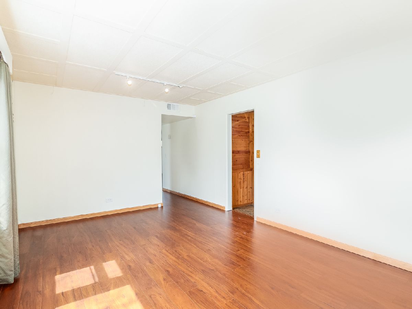
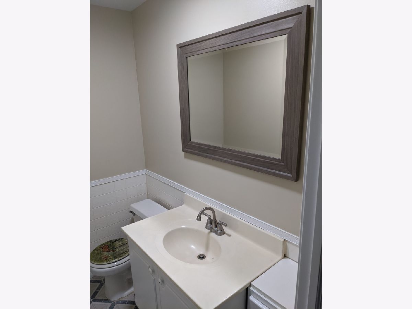
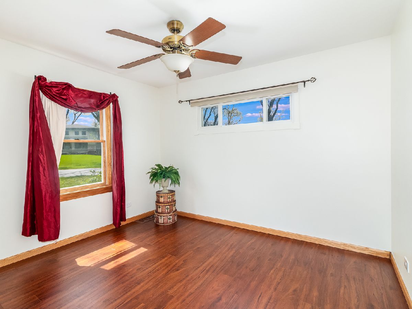
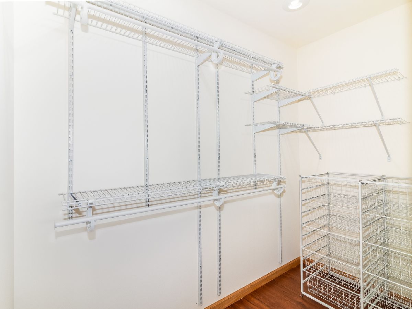
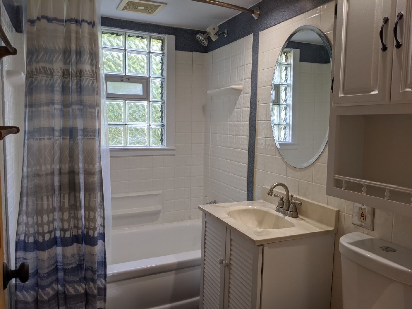
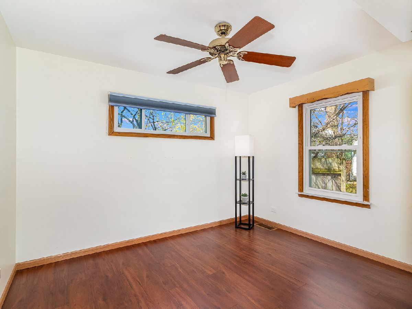
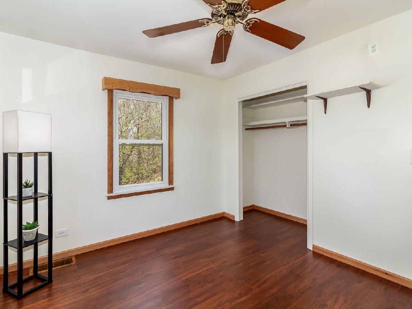
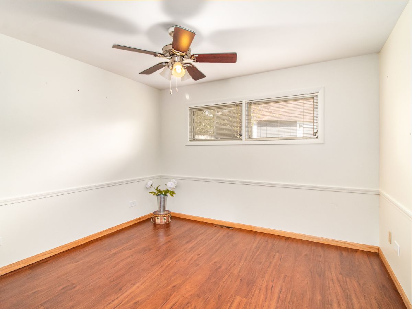
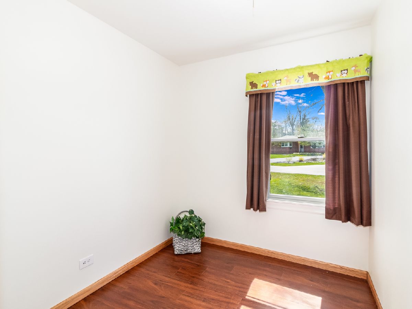
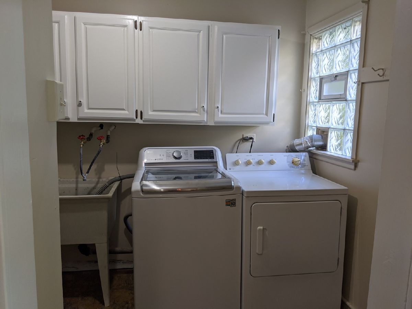
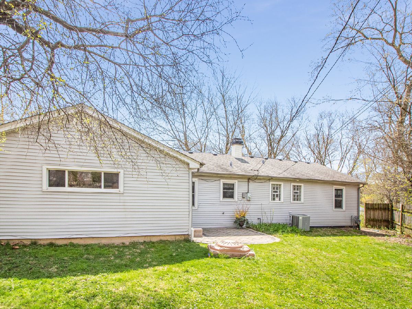
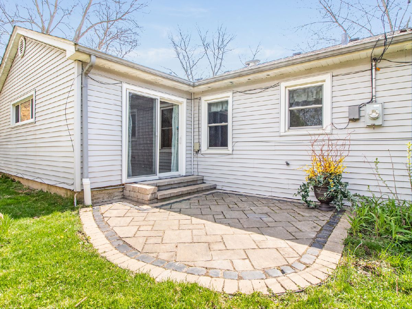
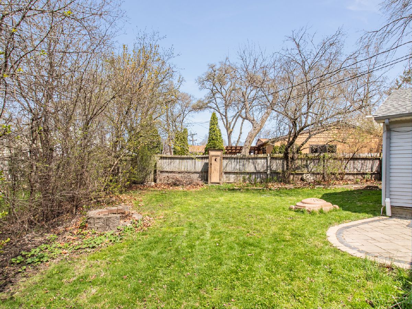
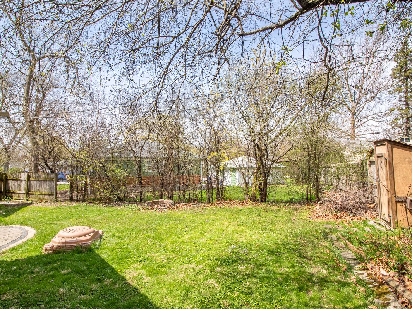
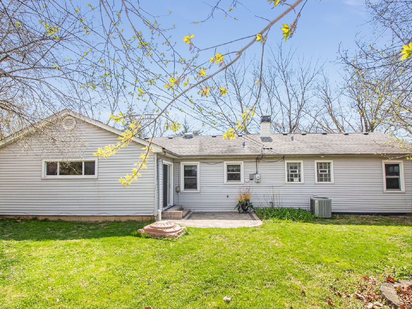
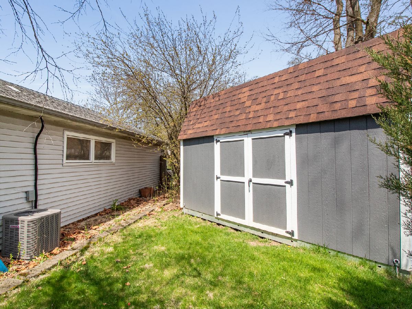
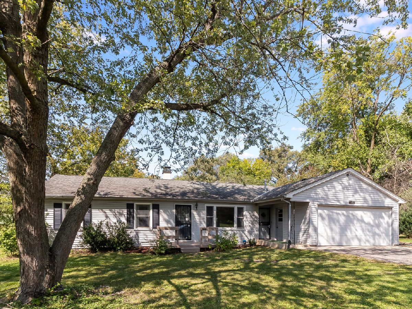
Room Specifics
Total Bedrooms: 3
Bedrooms Above Ground: 3
Bedrooms Below Ground: 0
Dimensions: —
Floor Type: Wood Laminate
Dimensions: —
Floor Type: Wood Laminate
Full Bathrooms: 2
Bathroom Amenities: —
Bathroom in Basement: 0
Rooms: Office,Foyer,Walk In Closet,Deck
Basement Description: Crawl
Other Specifics
| 2 | |
| — | |
| — | |
| Brick Paver Patio, Storms/Screens, Fire Pit | |
| Mature Trees | |
| 282 X 110 X 110 | |
| — | |
| None | |
| Wood Laminate Floors, First Floor Bedroom, First Floor Laundry, First Floor Full Bath, Built-in Features, Walk-In Closet(s) | |
| Range, Microwave, Dishwasher, Refrigerator, Washer, Dryer, Disposal, Stainless Steel Appliance(s) | |
| Not in DB | |
| Park, Street Lights, Street Paved | |
| — | |
| — | |
| — |
Tax History
| Year | Property Taxes |
|---|---|
| 2014 | $5,888 |
| 2021 | $5,492 |
Contact Agent
Nearby Similar Homes
Nearby Sold Comparables
Contact Agent
Listing Provided By
RE/MAX Action

