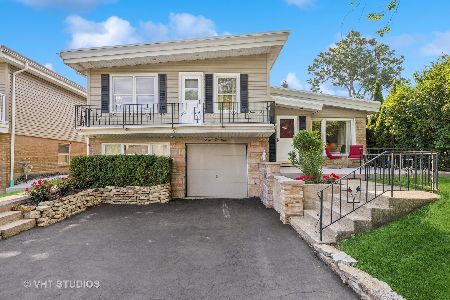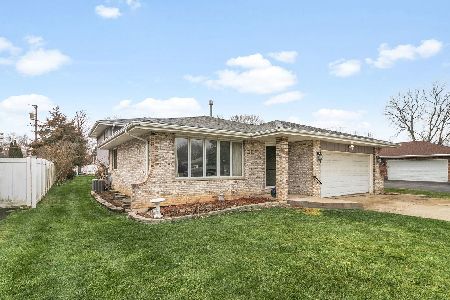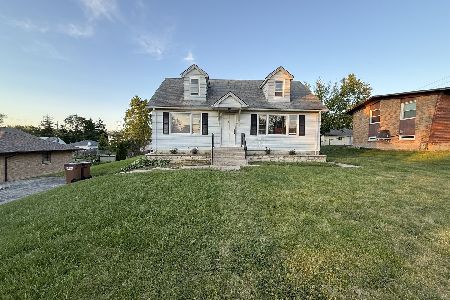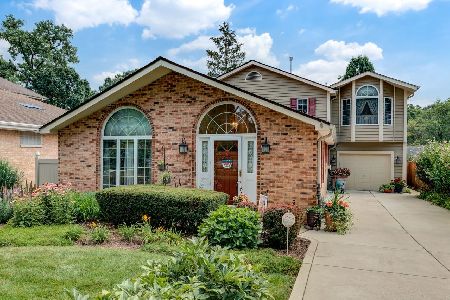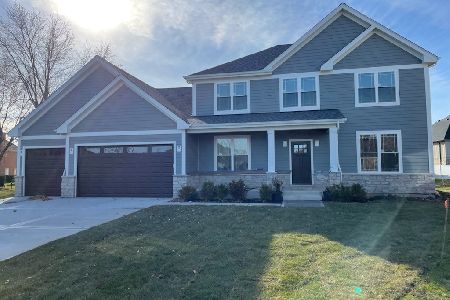1316 Prospect Avenue, Willow Springs, Illinois 60480
$282,000
|
Sold
|
|
| Status: | Closed |
| Sqft: | 1,550 |
| Cost/Sqft: | $190 |
| Beds: | 3 |
| Baths: | 2 |
| Year Built: | 1960 |
| Property Taxes: | $7,560 |
| Days On Market: | 2755 |
| Lot Size: | 0,34 |
Description
Beautiful home & unbelievable deal!! NEW, NEW, NEW & in GORGEOUS LOCATION!!FULLY & BEAUTIFULLY REMODELED HOME!! 3 BEDROOMS, OFFICE & FINISHED SUBBASEMENT with full BATH & SAUNA ROOM. BRAND NEW shaker style KITCHEN CABINETS, NEW GRANITE, NEW HIGH END SAMSUNG APPLIANCES, NEW BATHS, LIGHT FIXTURES, FANS, PLUMBING FIXTURES, DOORS & TRIM, newer WINDOWS & NEW MECHANICALS: FURNACE, A/C, SUMP PUMP. HARDWOOD FLOORS on 1st & 2nd level, new engineered wood flooring, new tile.SKYLIGHTS & HIGH CEILING give this home modern & airy feel. FRESHLY PAINTED inside & out,NEW GUTTERS. EXTRA INSULATION IN ATTIC. LARGE DECK FOR ENTERTAINING with CUTE FOUNTAIN, & great-looking FRONT PORCH. Home sits on HUGE & BEAUTIFUL LOT, ON A HILL & FAR AWAY FROM THE STREET, with lots of space in the back as well. Newly updated SHED for your tools. EXTRA DEEP & INSULATED GARAGE &HUGE DRIVEWAY. 1 block to FOREST PRESERVE. Property tax was appealed & tax for 2018 will be lower. Call for details. Truly great house, must see!!
Property Specifics
| Single Family | |
| — | |
| Quad Level | |
| 1960 | |
| Partial | |
| — | |
| No | |
| 0.34 |
| Cook | |
| Mount Forest | |
| 0 / Not Applicable | |
| None | |
| Lake Michigan | |
| Public Sewer | |
| 10033614 | |
| 18333240140000 |
Nearby Schools
| NAME: | DISTRICT: | DISTANCE: | |
|---|---|---|---|
|
Grade School
Willow Springs Elementary School |
108 | — | |
|
Middle School
Willow Springs Elementary School |
108 | Not in DB | |
|
High School
Argo Community High School |
217 | Not in DB | |
Property History
| DATE: | EVENT: | PRICE: | SOURCE: |
|---|---|---|---|
| 21 Sep, 2018 | Sold | $282,000 | MRED MLS |
| 1 Sep, 2018 | Under contract | $294,900 | MRED MLS |
| — | Last price change | $299,900 | MRED MLS |
| 28 Jul, 2018 | Listed for sale | $299,900 | MRED MLS |
Room Specifics
Total Bedrooms: 3
Bedrooms Above Ground: 3
Bedrooms Below Ground: 0
Dimensions: —
Floor Type: Hardwood
Dimensions: —
Floor Type: Hardwood
Full Bathrooms: 2
Bathroom Amenities: Whirlpool,Soaking Tub
Bathroom in Basement: 1
Rooms: Office
Basement Description: Finished,Sub-Basement
Other Specifics
| 1 | |
| Concrete Perimeter | |
| Asphalt | |
| Deck, Porch, Storms/Screens | |
| Irregular Lot | |
| 117X104X101X164 | |
| — | |
| None | |
| Vaulted/Cathedral Ceilings, Skylight(s), Sauna/Steam Room, Hardwood Floors, Wood Laminate Floors | |
| Range, Microwave, Dishwasher, High End Refrigerator, Disposal, Stainless Steel Appliance(s) | |
| Not in DB | |
| Street Lights, Street Paved | |
| — | |
| — | |
| — |
Tax History
| Year | Property Taxes |
|---|---|
| 2018 | $7,560 |
Contact Agent
Nearby Similar Homes
Nearby Sold Comparables
Contact Agent
Listing Provided By
Charles Rutenberg Realty of IL


