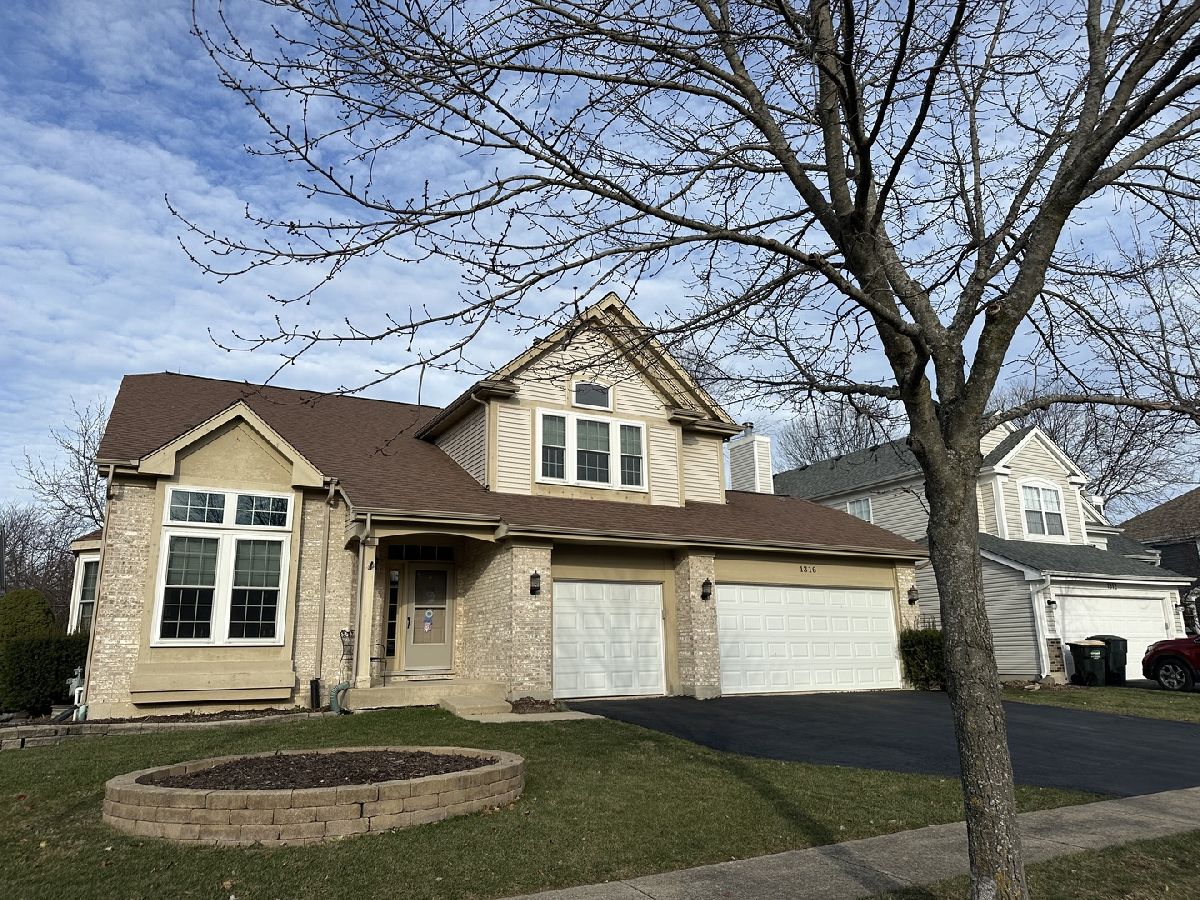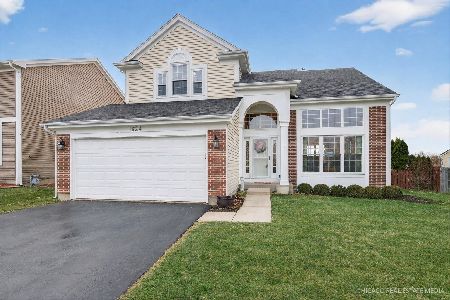1316 Shetland Drive, Mundelein, Illinois 60060
$485,000
|
Sold
|
|
| Status: | Closed |
| Sqft: | 2,356 |
| Cost/Sqft: | $191 |
| Beds: | 4 |
| Baths: | 3 |
| Year Built: | 1996 |
| Property Taxes: | $11,214 |
| Days On Market: | 323 |
| Lot Size: | 0,00 |
Description
**MULTIPLE OFFERS RECEIVED--HIGHEST/BEST DUE SUNDAY 3/9 by 2 p.m-No Exceptions, No buyer love letters, No escalation clauses. Full contract package must include disclosures, approval letter or proof of funds for cash transactions. Please put **Offer-1316 Shetland in email subject line** Offers will be presented to seller by 3 pm** Affordable Ellington model with spacious 3 car garage makes this a fantastic value in highly acclaimed Fremont schools! Traditional four bedroom layout has finished basement with private office for the work from home executive, great entertainment space for home theatre (projector included) plus separate work/study or crafter area. Welcoming porch leads to open foyer with dramatic views. Formal living/dining area, well planned kitchen with island and breakfast area perfectly positioned to overlook family room. Convenient main floor laundry has rain glass window, washtub, closet and access to 3 car garage!. Primary bath, updated a few years ago has dual vanity, soaker tub, large walk in shower, solotube skylight & sliding window above tub with rain glass window for privacy. Primary suite has vaulted ceilings, a beautiful bank of windows to capture natural light, plus dual walk in closets. Three additional bedrooms all generous in size with convenient access to hall bath with solotube skylight. Don't miss the fenced in yard with paver patio & Pergola (2011)to enjoy the upcoming spring/summer months. New dishwasher (2024), HVAC (2022), H20 heater (2015), sump pump (2015), newer siding, garage doors, gutters (5/2019), roof & windows (2010). Be sure not miss the wonderful amenities of nearby Asbury Park and playground!
Property Specifics
| Single Family | |
| — | |
| — | |
| 1996 | |
| — | |
| ELLINGTON | |
| No | |
| — |
| Lake | |
| Cambridge Country North | |
| 0 / Not Applicable | |
| — | |
| — | |
| — | |
| 12296274 | |
| 10131120160000 |
Nearby Schools
| NAME: | DISTRICT: | DISTANCE: | |
|---|---|---|---|
|
Grade School
Fremont Elementary School |
79 | — | |
|
Middle School
Fremont Middle School |
79 | Not in DB | |
|
High School
Mundelein Cons High School |
120 | Not in DB | |
Property History
| DATE: | EVENT: | PRICE: | SOURCE: |
|---|---|---|---|
| 11 Jun, 2007 | Sold | $375,000 | MRED MLS |
| 11 May, 2007 | Under contract | $389,000 | MRED MLS |
| 8 Jan, 2007 | Listed for sale | $389,000 | MRED MLS |
| 14 Apr, 2025 | Sold | $485,000 | MRED MLS |
| 9 Mar, 2025 | Under contract | $449,750 | MRED MLS |
| 6 Mar, 2025 | Listed for sale | $449,750 | MRED MLS |















































Room Specifics
Total Bedrooms: 4
Bedrooms Above Ground: 4
Bedrooms Below Ground: 0
Dimensions: —
Floor Type: —
Dimensions: —
Floor Type: —
Dimensions: —
Floor Type: —
Full Bathrooms: 3
Bathroom Amenities: Separate Shower,Double Sink,Soaking Tub
Bathroom in Basement: 0
Rooms: —
Basement Description: —
Other Specifics
| 3 | |
| — | |
| — | |
| — | |
| — | |
| 67X111 | |
| Unfinished | |
| — | |
| — | |
| — | |
| Not in DB | |
| — | |
| — | |
| — | |
| — |
Tax History
| Year | Property Taxes |
|---|---|
| 2007 | $7,990 |
| 2025 | $11,214 |
Contact Agent
Nearby Similar Homes
Nearby Sold Comparables
Contact Agent
Listing Provided By
RE/MAX Suburban






