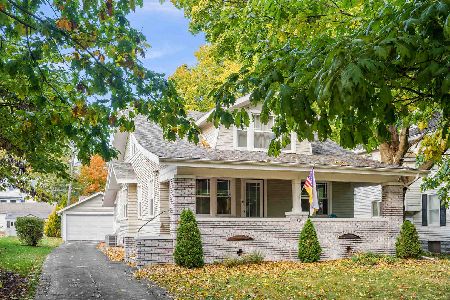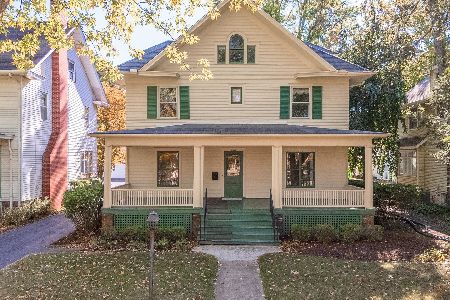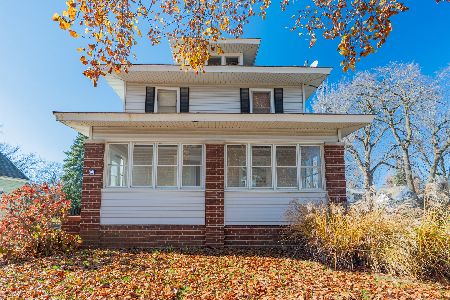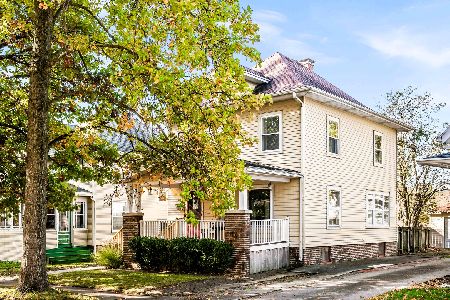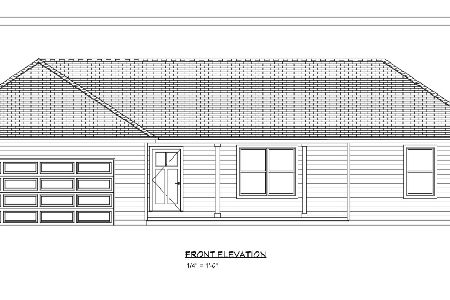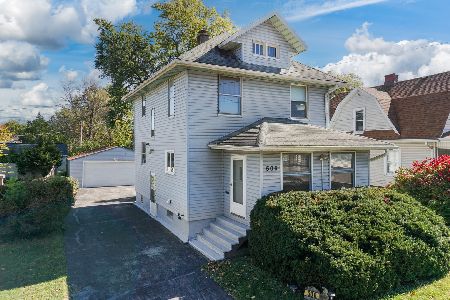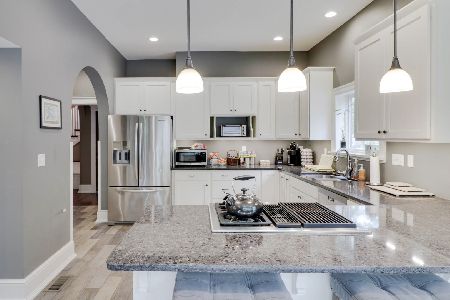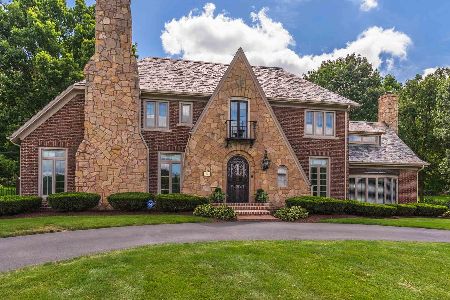1316 Washington Street, Bloomington, Illinois 61701
$485,000
|
Sold
|
|
| Status: | Closed |
| Sqft: | 4,810 |
| Cost/Sqft: | $102 |
| Beds: | 6 |
| Baths: | 3 |
| Year Built: | 1900 |
| Property Taxes: | $6,456 |
| Days On Market: | 1715 |
| Lot Size: | 0,83 |
Description
Welcome To This Impressively Updated & Maintained 1900 Home Designed By Renowned Architect Arthur Pillsbury & Boyhood Home Of Adlai Stevenson. Set Back From The Road On Nearly An Acre Of Land, It sits proudly On The N Side of Washington St, In Desirable Founders Grove. From The Road, You'll Admire Its Covered Porch & Concrete Piazza, Hipped Roof and Beautiful Stucco Exterior. Inside Ft. 9ft Ceilings, Crown Molding, Gleaming Hardwoods, Charming Built-Ins & Stained Glass Windows. Renovations Include Kitchen, Pantry, 3 Baths, 2nd Story Office, Attic, 3 Car Garage & More!! All The Mechanicals Have Been Updated While Keeping The Design Integrity Intact. New Wiring, Plumbing, Sewer & Roof. Enjoy The Lush, Secluded Backyard & Pergola Perfect For Relaxing & Entertaining! Such a rare and unique opportunity. To own, love & cherish a piece of history in East Bloomington.
Property Specifics
| Single Family | |
| — | |
| Traditional | |
| 1900 | |
| Full | |
| — | |
| No | |
| 0.83 |
| Mc Lean | |
| Founders Grove | |
| — / Not Applicable | |
| None | |
| Public | |
| Public Sewer | |
| 11086939 | |
| 2103403007 |
Nearby Schools
| NAME: | DISTRICT: | DISTANCE: | |
|---|---|---|---|
|
Grade School
Washington Elementary |
87 | — | |
|
Middle School
Bloomington Jr High School |
87 | Not in DB | |
|
High School
Bloomington High School |
87 | Not in DB | |
Property History
| DATE: | EVENT: | PRICE: | SOURCE: |
|---|---|---|---|
| 30 Nov, 2011 | Sold | $243,250 | MRED MLS |
| 17 Oct, 2011 | Under contract | $299,000 | MRED MLS |
| 1 Oct, 2009 | Listed for sale | $550,000 | MRED MLS |
| 28 Feb, 2022 | Sold | $485,000 | MRED MLS |
| 19 Jan, 2022 | Under contract | $490,000 | MRED MLS |
| — | Last price change | $500,000 | MRED MLS |
| 13 May, 2021 | Listed for sale | $500,000 | MRED MLS |
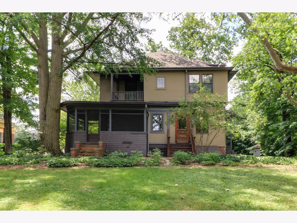
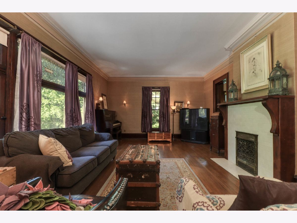
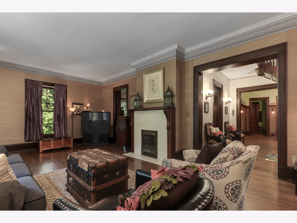
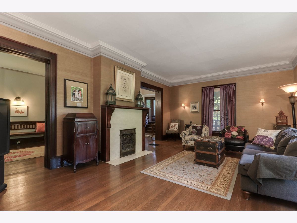
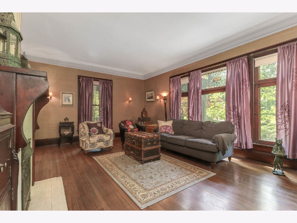
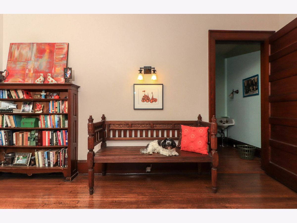
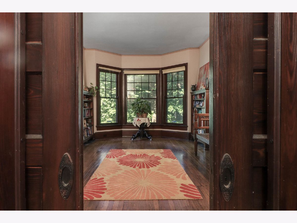
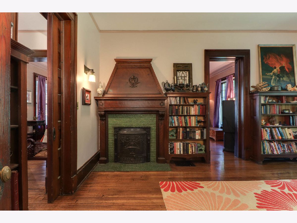
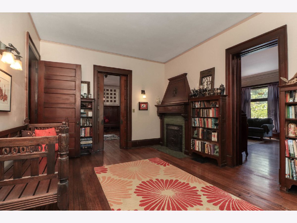
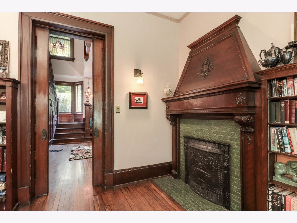
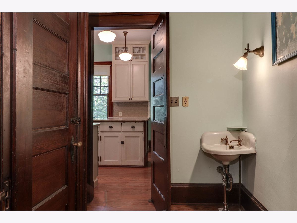
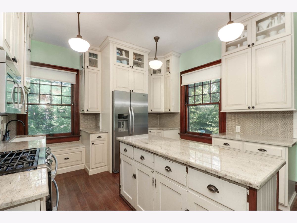
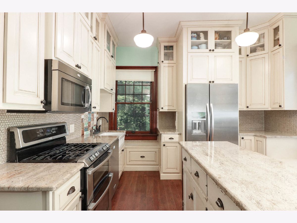
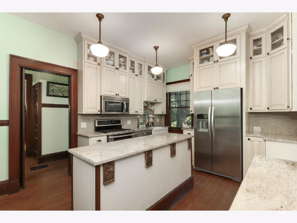
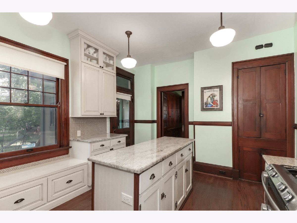
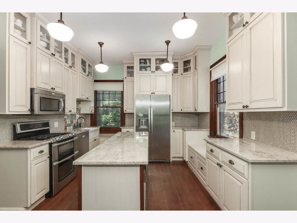
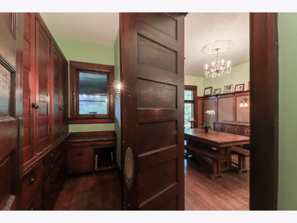
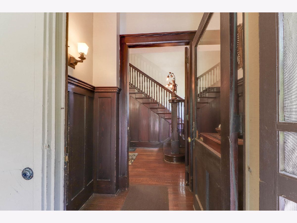
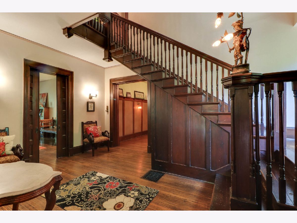
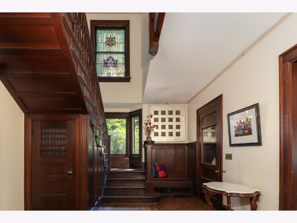
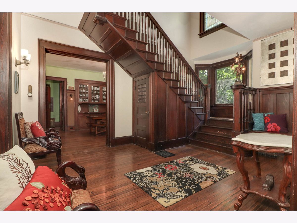
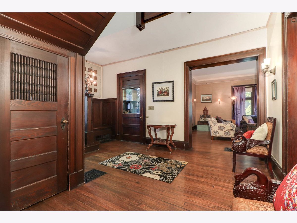
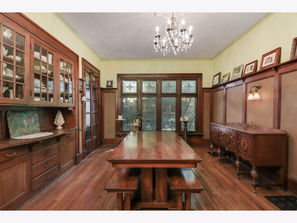
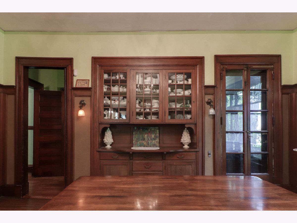
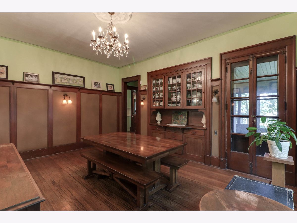
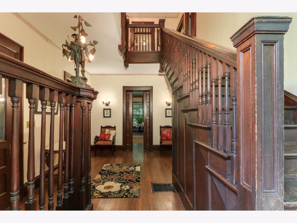
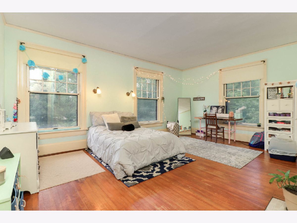
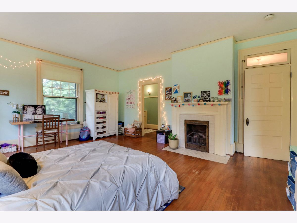
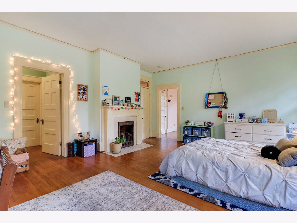
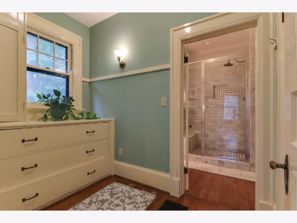
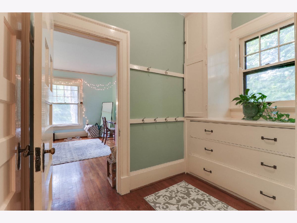
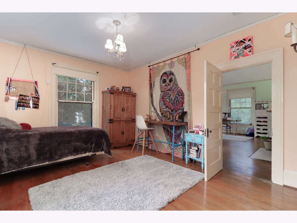
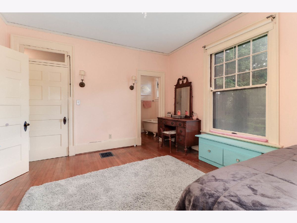
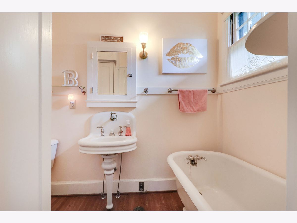
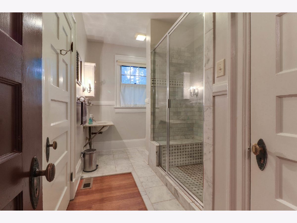
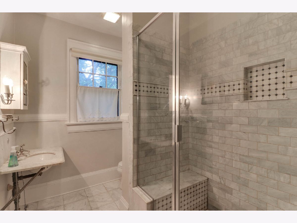
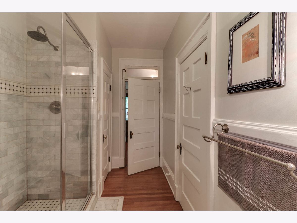
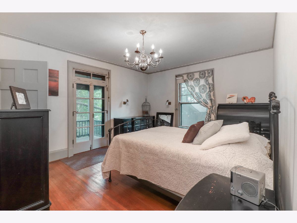
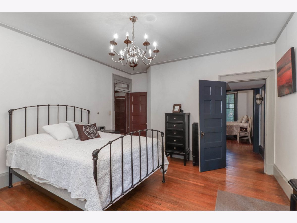
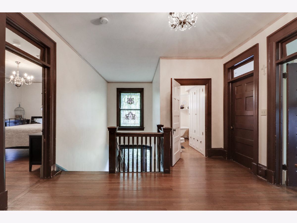
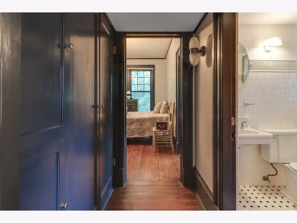
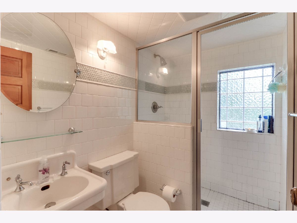
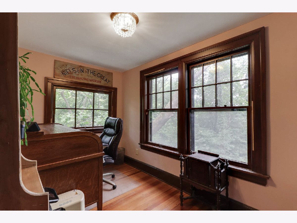
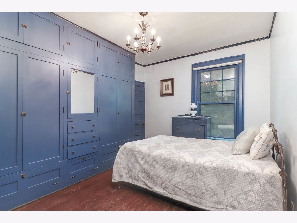
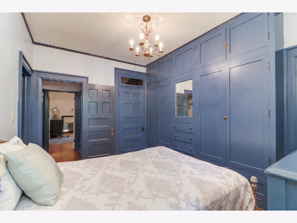
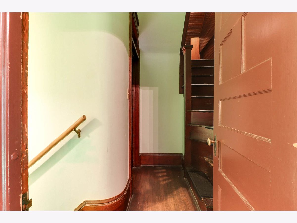
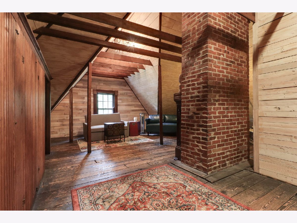
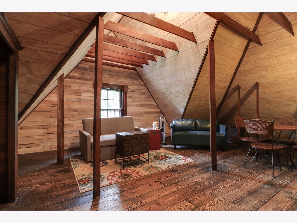
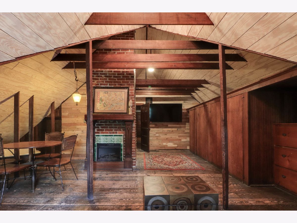
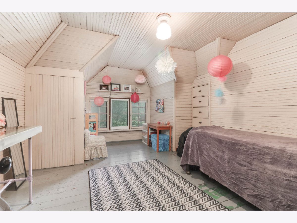
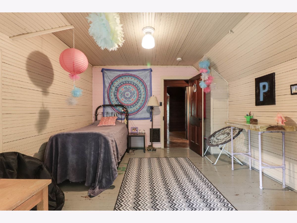
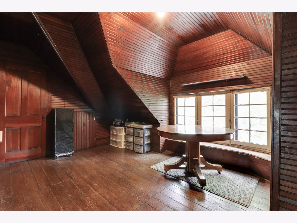
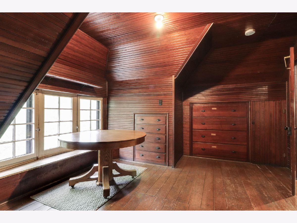
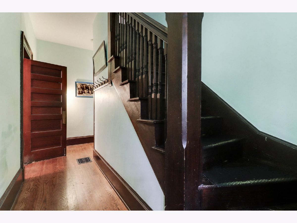
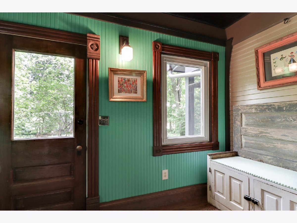
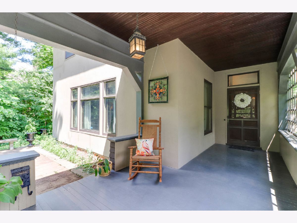
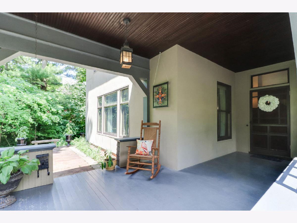
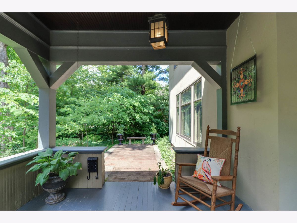
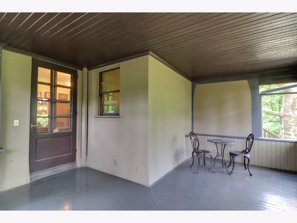
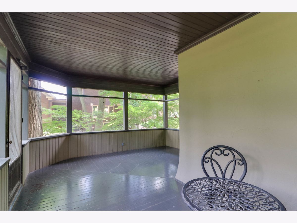
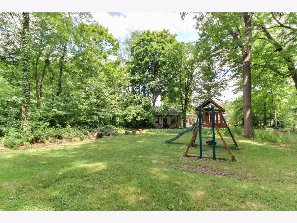
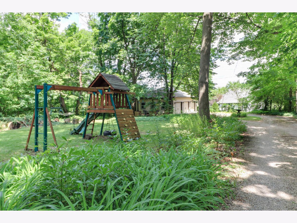
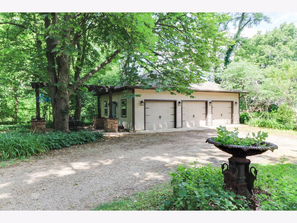
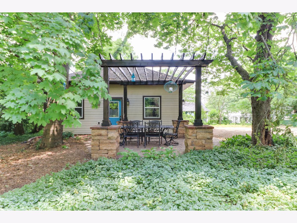
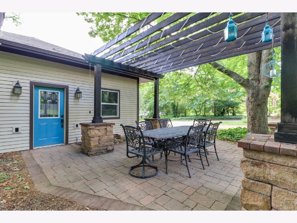
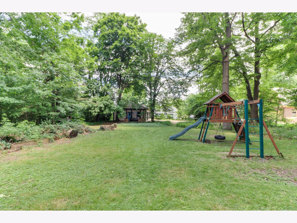
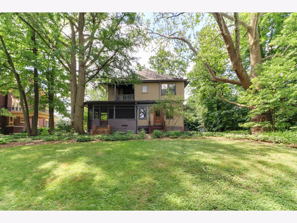
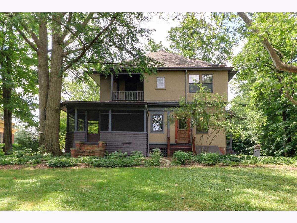
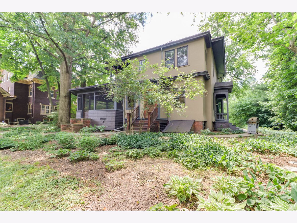
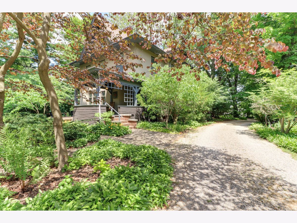
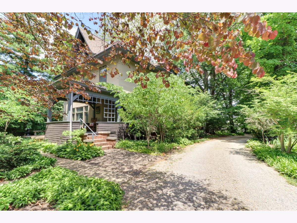
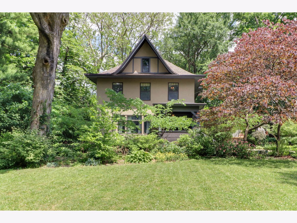
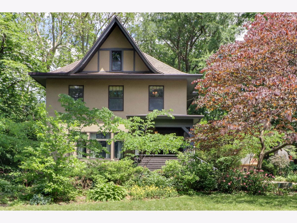
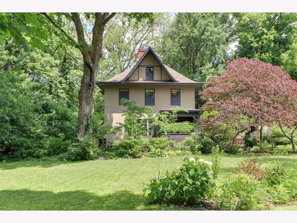
Room Specifics
Total Bedrooms: 6
Bedrooms Above Ground: 6
Bedrooms Below Ground: 0
Dimensions: —
Floor Type: Hardwood
Dimensions: —
Floor Type: Hardwood
Dimensions: —
Floor Type: Hardwood
Dimensions: —
Floor Type: —
Dimensions: —
Floor Type: —
Full Bathrooms: 3
Bathroom Amenities: —
Bathroom in Basement: 0
Rooms: Bedroom 5,Bedroom 6,Play Room,Office,Sitting Room,Balcony/Porch/Lanai,Pantry,Mud Room,Screened Porch
Basement Description: Unfinished
Other Specifics
| 3 | |
| Brick/Mortar | |
| Gravel,Shared | |
| Patio, Porch Screened, Porch | |
| Mature Trees,Landscaped | |
| 100 X 365 | |
| Finished,Interior Stair | |
| Full | |
| Hardwood Floors, Built-in Features, Walk-In Closet(s) | |
| Dishwasher, Refrigerator, Range, Microwave | |
| Not in DB | |
| — | |
| — | |
| — | |
| — |
Tax History
| Year | Property Taxes |
|---|---|
| 2011 | $8,534 |
| 2022 | $6,456 |
Contact Agent
Nearby Similar Homes
Nearby Sold Comparables
Contact Agent
Listing Provided By
RE/MAX Rising

