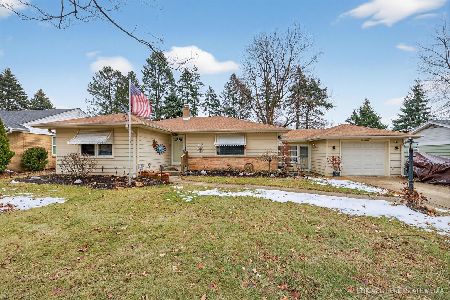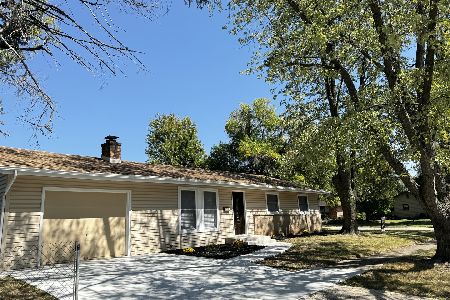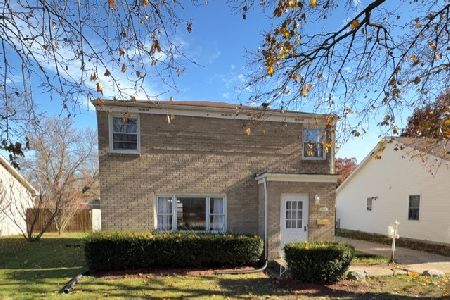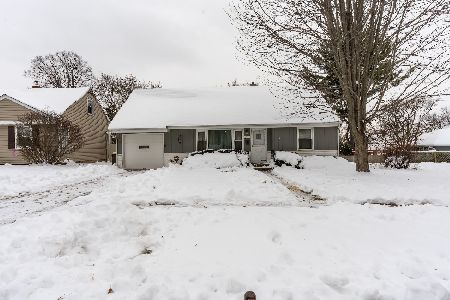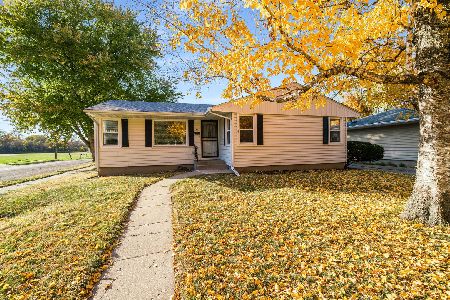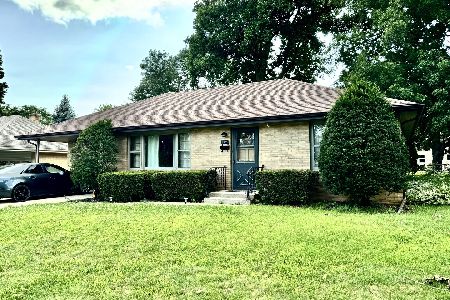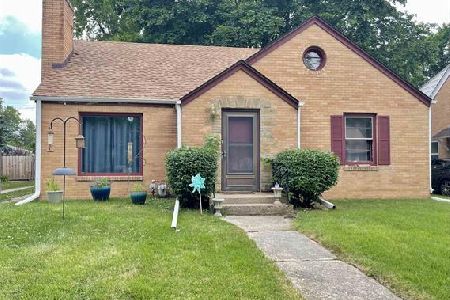1316 Widergren Drive, Rockford, Illinois 61108
$120,000
|
Sold
|
|
| Status: | Closed |
| Sqft: | 1,530 |
| Cost/Sqft: | $78 |
| Beds: | 3 |
| Baths: | 2 |
| Year Built: | 1949 |
| Property Taxes: | $2,448 |
| Days On Market: | 1523 |
| Lot Size: | 0,17 |
Description
THIS WONDERFUL ALL BRICK CAPE COD IS SITUATED IN A NEIGHBORHOOD OF WELL MAINTAINED HOMES WITH A LOT OF SHOPPING & RESTAURANTS NEARBY. The covered front porch and arched inside entry lead you into the living room with beautiful hardwood flooring, white trim & crown molding. There is also a cozy electric fireplace to warm you. The hardwoods continue throughout the main level. There is a formal dining room with lovely lighting through another large arched doorway. The kitchen features a breakfast nook for informal dining and clean white cabinets with SS stove and fridge. Two bedrooms are on the main level, and a third bedroom is on the upper level. There are built-in shelves & plenty of storage on the upper landing. There is a half bath in the dry basement, as well as a separate shower. Doors in the formal DR will take you out to the partially fenced back yard with fabulous covered patio, offering a great place to relax and enjoy time with guests. Windows replaced 2017. Washer/dryer stay. A BEAUTIFUL PLACE TO CALL HOME!
Property Specifics
| Single Family | |
| — | |
| — | |
| 1949 | |
| Full | |
| — | |
| No | |
| 0.17 |
| Winnebago | |
| — | |
| 0 / Not Applicable | |
| None | |
| Public | |
| Public Sewer | |
| 11274018 | |
| 1230477018 |
Nearby Schools
| NAME: | DISTRICT: | DISTANCE: | |
|---|---|---|---|
|
Grade School
Rolling Green/muhl School |
205 | — | |
|
Middle School
Bernard W Flinn Middle School |
205 | Not in DB | |
|
High School
Rockford East High School |
205 | Not in DB | |
Property History
| DATE: | EVENT: | PRICE: | SOURCE: |
|---|---|---|---|
| 29 Dec, 2021 | Sold | $120,000 | MRED MLS |
| 21 Nov, 2021 | Under contract | $120,000 | MRED MLS |
| 19 Nov, 2021 | Listed for sale | $120,000 | MRED MLS |
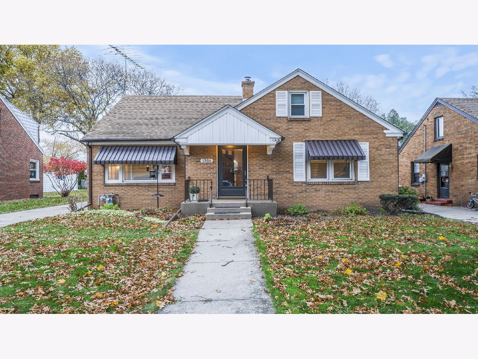
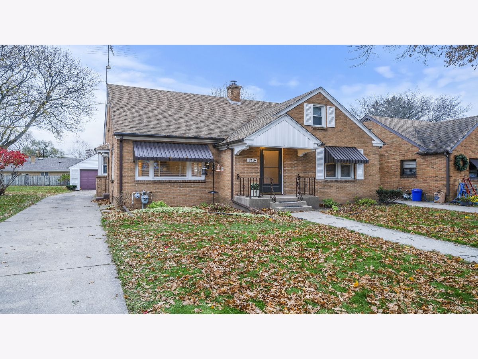
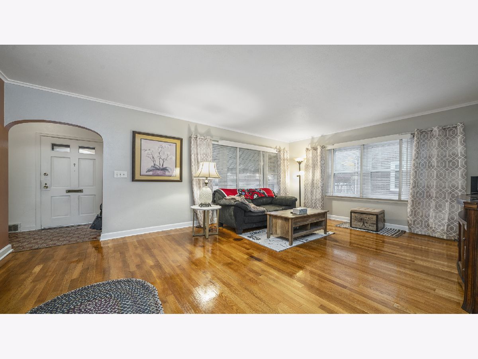
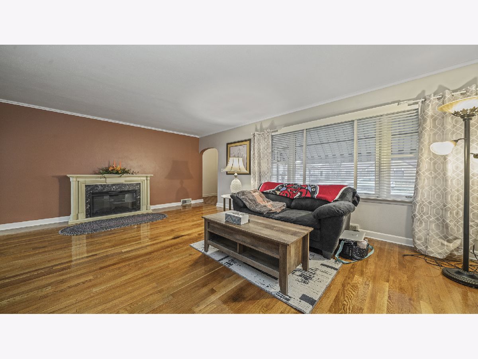
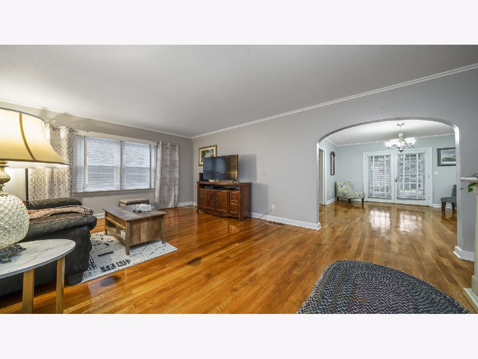
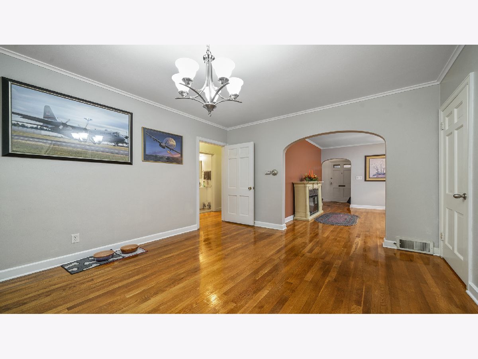
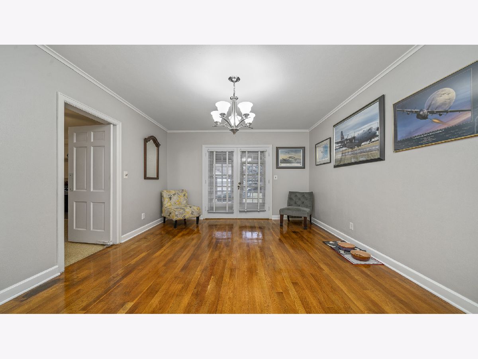
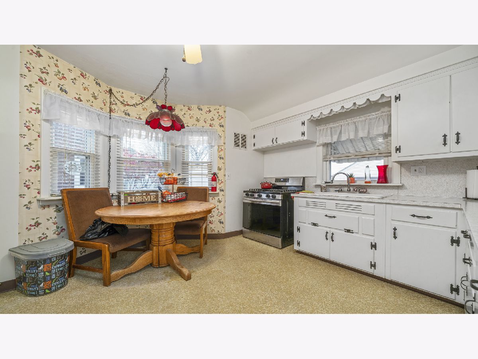
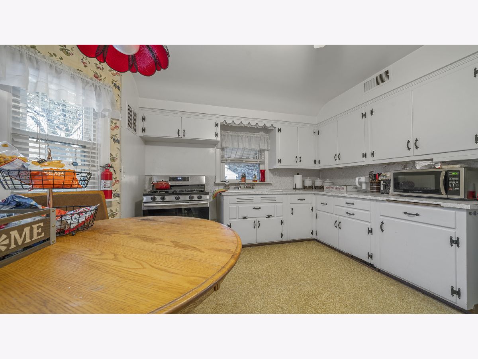
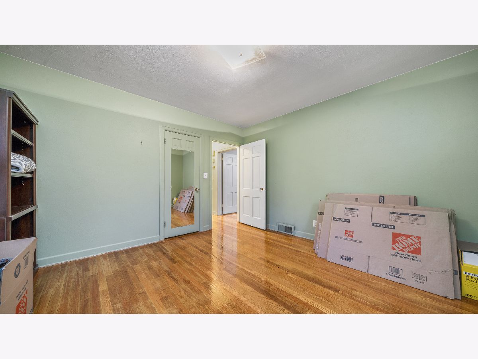
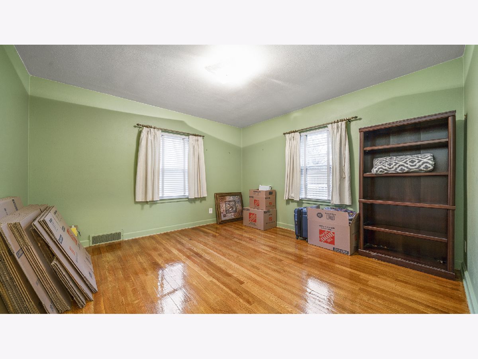
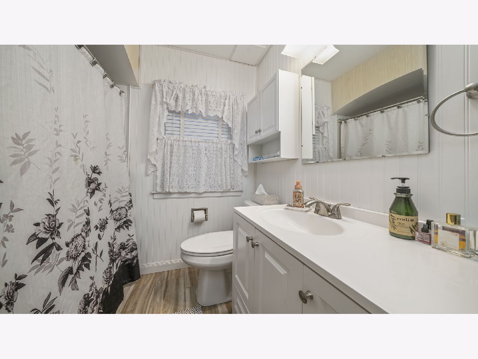
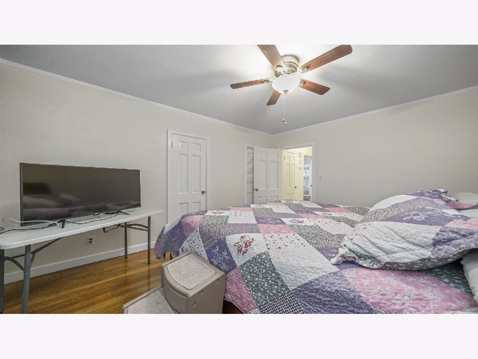
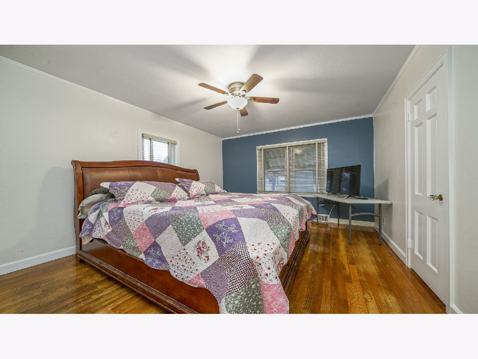
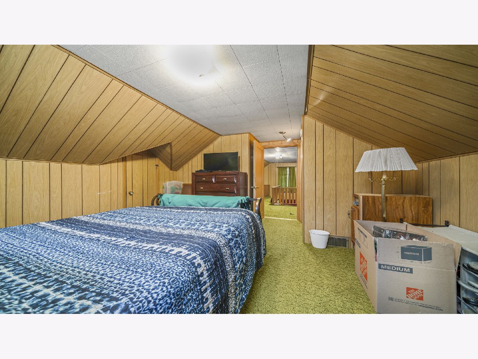
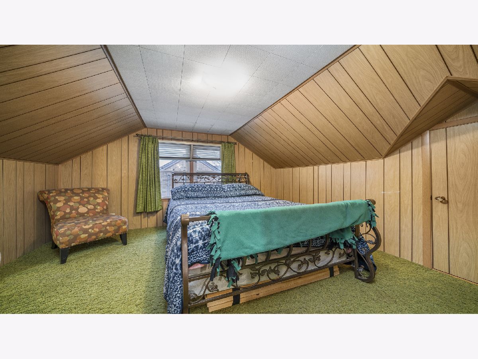
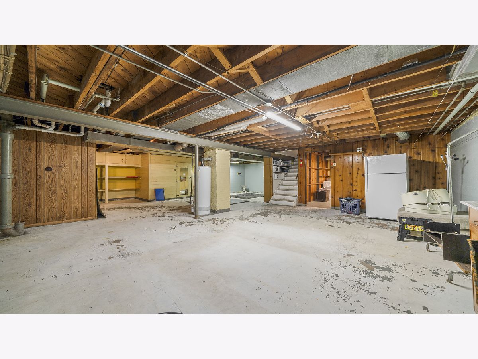
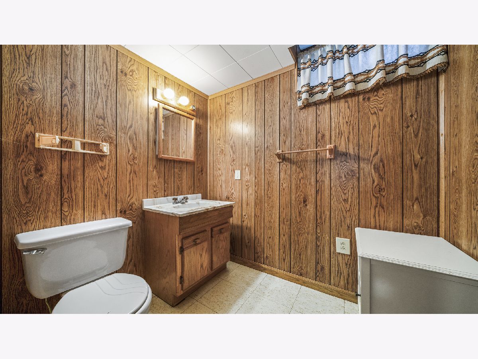
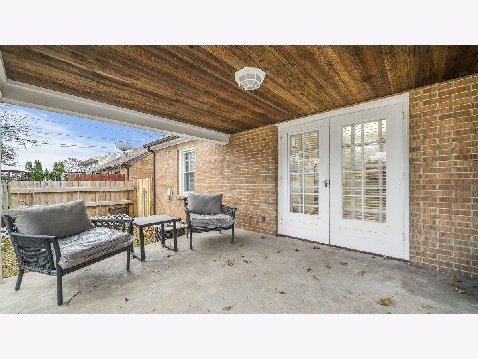
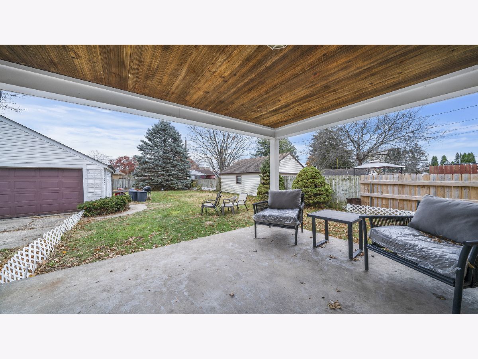
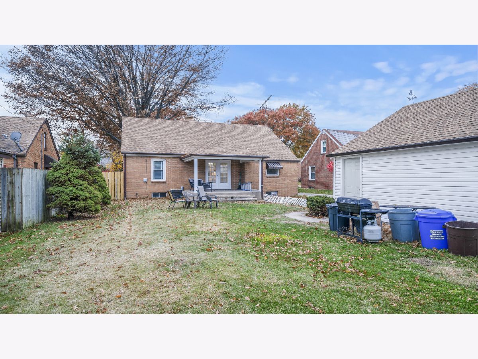
Room Specifics
Total Bedrooms: 3
Bedrooms Above Ground: 3
Bedrooms Below Ground: 0
Dimensions: —
Floor Type: —
Dimensions: —
Floor Type: —
Full Bathrooms: 2
Bathroom Amenities: —
Bathroom in Basement: 1
Rooms: No additional rooms
Basement Description: Unfinished
Other Specifics
| 2 | |
| — | |
| — | |
| Patio, Porch | |
| — | |
| 50.30 X 148.85 | |
| — | |
| None | |
| Hardwood Floors, Wood Laminate Floors, First Floor Bedroom, First Floor Full Bath, Some Wood Floors, Separate Dining Room | |
| Range, Refrigerator, Washer, Dryer | |
| Not in DB | |
| — | |
| — | |
| — | |
| Electric |
Tax History
| Year | Property Taxes |
|---|---|
| 2021 | $2,448 |
Contact Agent
Nearby Similar Homes
Nearby Sold Comparables
Contact Agent
Listing Provided By
Keller Williams Realty Signature

