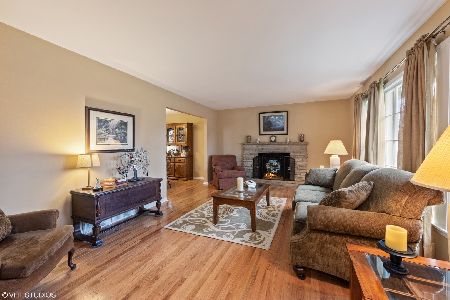1317 Arbor Lane, Palatine, Illinois 60067
$415,000
|
Sold
|
|
| Status: | Closed |
| Sqft: | 2,769 |
| Cost/Sqft: | $150 |
| Beds: | 4 |
| Baths: | 3 |
| Year Built: | 1988 |
| Property Taxes: | $11,115 |
| Days On Market: | 3607 |
| Lot Size: | 0,21 |
Description
Charming, 2015 Updated, 2-story home with outstanding curb appeal. Brand New tear down roof & siding in Oct 2015 & windows replaced in last 3 years. Radiant fireplace in living room. Vaulted/Cathedral ceilings in family room, foyer & 1st flr den. Ideal sliding doors lead to a beautiful paver patio. Newly replaced carpeting upstairs & gleaming wood laminate floors replaced in 2015. Bright eat in kitchen with 2015 updated granite counter-tops as well as in the upstairs bathrooms. Convenient 1st floor den & laundry room. Large master bedroom w/WIC's & private bathroom. Basement offers room for storage. This home has so much to offer & won't last long. See addt'l documents for list of house amenities & upgrades that include updated ejection pump & Reme Blue Light Air Purification system designed to further remove & purify air quality; removing allergens & virus' in addition to the Trane air cleaner. Schedule your showing today before it's gone!
Property Specifics
| Single Family | |
| — | |
| Colonial | |
| 1988 | |
| Full | |
| — | |
| No | |
| 0.21 |
| Cook | |
| Morgans Gate | |
| 0 / Not Applicable | |
| None | |
| Lake Michigan | |
| Public Sewer | |
| 09153828 | |
| 02082060150000 |
Nearby Schools
| NAME: | DISTRICT: | DISTANCE: | |
|---|---|---|---|
|
Grade School
Stuart R Paddock School |
15 | — | |
|
Middle School
Walter R Sundling Junior High Sc |
15 | Not in DB | |
|
High School
Palatine High School |
211 | Not in DB | |
Property History
| DATE: | EVENT: | PRICE: | SOURCE: |
|---|---|---|---|
| 18 Jul, 2016 | Sold | $415,000 | MRED MLS |
| 17 May, 2016 | Under contract | $415,000 | MRED MLS |
| — | Last price change | $425,000 | MRED MLS |
| 2 Mar, 2016 | Listed for sale | $425,000 | MRED MLS |
Room Specifics
Total Bedrooms: 4
Bedrooms Above Ground: 4
Bedrooms Below Ground: 0
Dimensions: —
Floor Type: Carpet
Dimensions: —
Floor Type: Carpet
Dimensions: —
Floor Type: Carpet
Full Bathrooms: 3
Bathroom Amenities: Separate Shower,Double Sink
Bathroom in Basement: 0
Rooms: Den,Eating Area
Basement Description: Unfinished
Other Specifics
| 2 | |
| Concrete Perimeter | |
| Concrete | |
| Brick Paver Patio | |
| — | |
| 74X121X74X121 | |
| — | |
| Full | |
| Vaulted/Cathedral Ceilings, Skylight(s), Wood Laminate Floors, First Floor Laundry | |
| Range, Dishwasher, Refrigerator, Washer, Dryer, Disposal | |
| Not in DB | |
| Curbs, Sidewalks, Street Lights, Street Paved | |
| — | |
| — | |
| Wood Burning, Gas Starter |
Tax History
| Year | Property Taxes |
|---|---|
| 2016 | $11,115 |
Contact Agent
Nearby Similar Homes
Nearby Sold Comparables
Contact Agent
Listing Provided By
Keller Williams Success Realty








