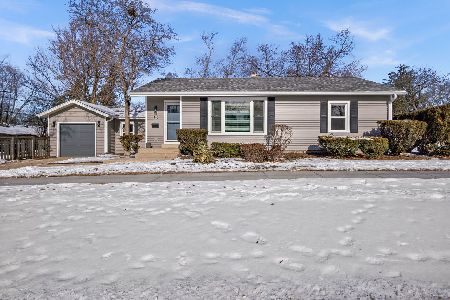1317 Avery Avenue, Wheaton, Illinois 60187
$390,000
|
Sold
|
|
| Status: | Closed |
| Sqft: | 2,000 |
| Cost/Sqft: | $200 |
| Beds: | 3 |
| Baths: | 4 |
| Year Built: | 2014 |
| Property Taxes: | $9,872 |
| Days On Market: | 2077 |
| Lot Size: | 0,05 |
Description
The benefits of low-maintenance townhome living without any shared walls, what could be better? This nearly brand new, custom-built home is in the heart of the action, near the College Ave train, Prairie Path, Wheaton farmers market, shops and restaurants. Inviting open-concept floor plan is perfect for comfortable living. Enjoy a cup of coffee by the fire or on the tranquil front porch. Incredible kitchen has an island, quartz counters, gorgeous glass backsplash and pantry. Attached two-car garage with great storage; enclosed first floor office with full bathroom is ideal as guest or family suite without any stairs to climb. All bedrooms have an en suite bath and giant walk-in closets! Second floor laundry and luxurious master suite. Quality of Airhart construction is evident...Pella windows, Hardie Board siding, Nest, Ring doorbell, keyless entry and Karastan carpeting. HOA takes care of landscape maintenance and snow shoveling. Move in and enjoy! Please don't miss link to 3D tour.
Property Specifics
| Single Family | |
| — | |
| Row House | |
| 2014 | |
| Walkout | |
| MCALLISTER | |
| No | |
| 0.05 |
| Du Page | |
| College Station | |
| 200 / Monthly | |
| Insurance,Lawn Care,Snow Removal | |
| Lake Michigan,Public | |
| Public Sewer | |
| 10710549 | |
| 0515119083 |
Nearby Schools
| NAME: | DISTRICT: | DISTANCE: | |
|---|---|---|---|
|
Grade School
Lowell Elementary School |
200 | — | |
|
Middle School
Franklin Middle School |
200 | Not in DB | |
|
High School
Wheaton North High School |
200 | Not in DB | |
Property History
| DATE: | EVENT: | PRICE: | SOURCE: |
|---|---|---|---|
| 13 Oct, 2020 | Sold | $390,000 | MRED MLS |
| 23 Aug, 2020 | Under contract | $399,900 | MRED MLS |
| — | Last price change | $425,000 | MRED MLS |
| 27 May, 2020 | Listed for sale | $425,000 | MRED MLS |
























Room Specifics
Total Bedrooms: 3
Bedrooms Above Ground: 3
Bedrooms Below Ground: 0
Dimensions: —
Floor Type: Carpet
Dimensions: —
Floor Type: Carpet
Full Bathrooms: 4
Bathroom Amenities: Double Sink
Bathroom in Basement: 1
Rooms: Mud Room,Walk In Closet
Basement Description: Finished,Exterior Access,Other
Other Specifics
| 2 | |
| Concrete Perimeter | |
| Asphalt | |
| Porch, Storms/Screens | |
| Landscaped | |
| 30X70 | |
| Unfinished | |
| Full | |
| Second Floor Laundry, Walk-In Closet(s) | |
| Double Oven, Range, Microwave, Dishwasher, Refrigerator, Washer, Dryer, Disposal, Stainless Steel Appliance(s) | |
| Not in DB | |
| Curbs, Sidewalks, Street Lights, Street Paved | |
| — | |
| — | |
| Attached Fireplace Doors/Screen, Gas Log, Heatilator |
Tax History
| Year | Property Taxes |
|---|---|
| 2020 | $9,872 |
Contact Agent
Nearby Similar Homes
Nearby Sold Comparables
Contact Agent
Listing Provided By
Keller Williams Premiere Properties










