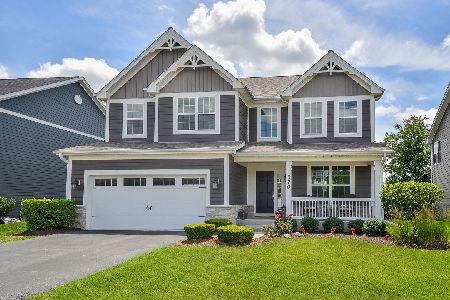1317 Carlton Avenue, Wheaton, Illinois 60187
$521,500
|
Sold
|
|
| Status: | Closed |
| Sqft: | 3,179 |
| Cost/Sqft: | $173 |
| Beds: | 5 |
| Baths: | 3 |
| Year Built: | 1985 |
| Property Taxes: | $14,851 |
| Days On Market: | 3661 |
| Lot Size: | 0,45 |
Description
This is IT! Gorgeous family classic nestled in prime northside location! You will be transported with the sunny park views as Northside Park is at your feet! Easy stroll to Cosley Zoo, Wheaton Sport Center and Wheaton North High School! Great open concept floor plan! Sun-drenched living in the updated kitchen-family room combo with cozy fireplace! Great kitchen with sparkling granite counters, planning desk, two pantries too! Nice mudroom leads to 2-car garage with 3rd bay forward! Room to grow with 5 bedrooms PLUS huge bonus room for chill-laxing! Sumptuous Master Suite with sitting room and updated spa bath with a view! Basement ripe for finishing further! It's not just a home - it's a lifestyle in an unsurpassed tranquil setting that will make you feel like you are on vacation everyday!
Property Specifics
| Single Family | |
| — | |
| Georgian | |
| 1985 | |
| Full | |
| — | |
| Yes | |
| 0.45 |
| Du Page | |
| — | |
| 0 / Not Applicable | |
| None | |
| Lake Michigan,Public | |
| Public Sewer | |
| 09123372 | |
| 0508409014 |
Nearby Schools
| NAME: | DISTRICT: | DISTANCE: | |
|---|---|---|---|
|
Grade School
Washington Elementary School |
200 | — | |
|
Middle School
Franklin Middle School |
200 | Not in DB | |
|
High School
Wheaton North High School |
200 | Not in DB | |
Property History
| DATE: | EVENT: | PRICE: | SOURCE: |
|---|---|---|---|
| 1 Apr, 2016 | Sold | $521,500 | MRED MLS |
| 26 Feb, 2016 | Under contract | $548,899 | MRED MLS |
| 25 Jan, 2016 | Listed for sale | $548,899 | MRED MLS |
Room Specifics
Total Bedrooms: 5
Bedrooms Above Ground: 5
Bedrooms Below Ground: 0
Dimensions: —
Floor Type: Carpet
Dimensions: —
Floor Type: Carpet
Dimensions: —
Floor Type: Carpet
Dimensions: —
Floor Type: —
Full Bathrooms: 3
Bathroom Amenities: Separate Shower,Soaking Tub
Bathroom in Basement: 0
Rooms: Bonus Room,Bedroom 5,Breakfast Room,Sitting Room
Basement Description: Partially Finished,Unfinished
Other Specifics
| 2.5 | |
| Concrete Perimeter | |
| Concrete | |
| Patio | |
| Cul-De-Sac,Nature Preserve Adjacent,Wetlands adjacent,Park Adjacent | |
| 95 X 139 X 132 X 160 | |
| — | |
| Full | |
| Skylight(s), Hardwood Floors, First Floor Laundry | |
| Range, Dishwasher, Refrigerator, Washer, Dryer | |
| Not in DB | |
| Pool, Sidewalks, Street Lights | |
| — | |
| — | |
| Wood Burning, Gas Starter |
Tax History
| Year | Property Taxes |
|---|---|
| 2016 | $14,851 |
Contact Agent
Nearby Similar Homes
Nearby Sold Comparables
Contact Agent
Listing Provided By
Berkshire Hathaway HomeServices KoenigRubloff









