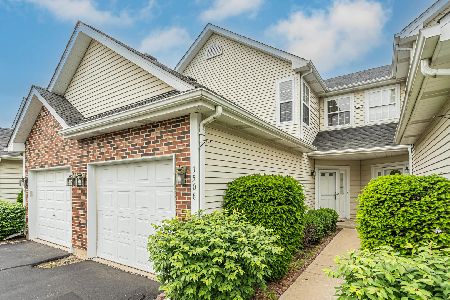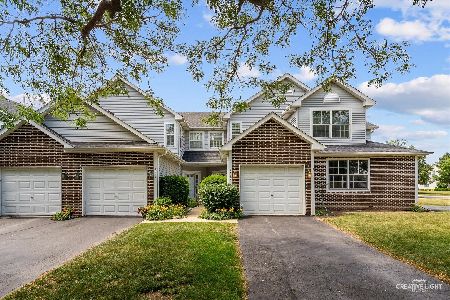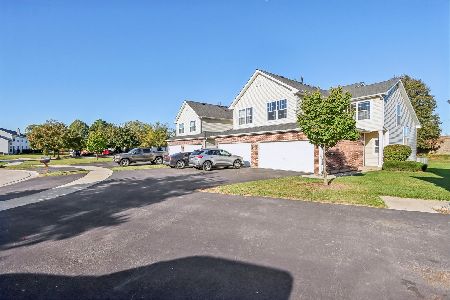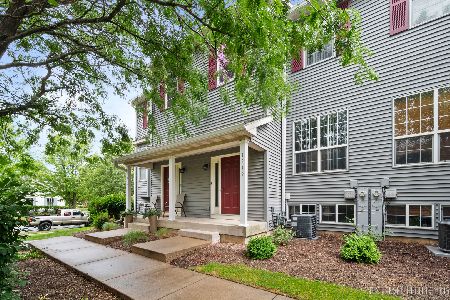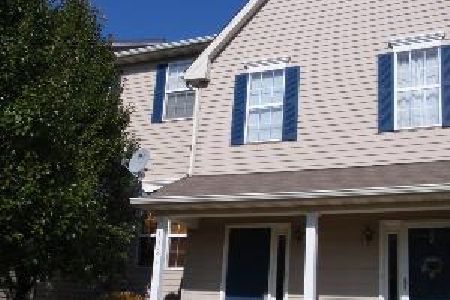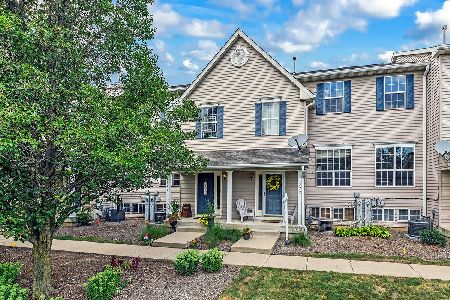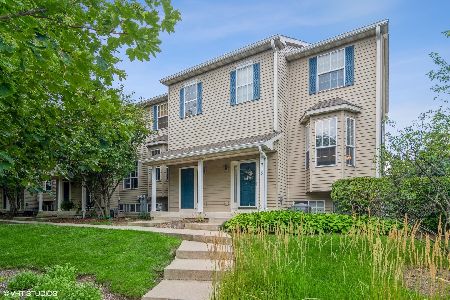1317 Chestnut Lane, Yorkville, Illinois 60560
$193,000
|
Sold
|
|
| Status: | Closed |
| Sqft: | 1,520 |
| Cost/Sqft: | $128 |
| Beds: | 2 |
| Baths: | 3 |
| Year Built: | 2001 |
| Property Taxes: | $4,722 |
| Days On Market: | 1683 |
| Lot Size: | 0,00 |
Description
#FreshTownhome - This SPACIOUS 2BR (could be 3 BR)/2.5BA end unit townhome is located in the highly sought after FOX HILL Subdivision. The home is in a great quiet location with quick access to shopping, parks, walking trails, dining, I-88, Rte. 34 and Rte. 47. FRESHLY PAINTED throughout within the last month. This home feels very bright and cheery as there are TWO BAY WINDOWS in the front and back of main floor. Because it is an end unit - there are EXTRA WINDOWS to let the light flow right in. On the main level enjoy a large living room, dining room and kitchen. While there are two bedrooms, the LOWER FINISHED LEVEL could be a third bedroom, office, playroom or more. Enjoy STAINLESS STEEL appliances in kitchen with a breakfast bar and little breakfast nook. Upstairs find a laundry closet with front loading washer/dryer with steam features. BOTH BEDROOMS HAVE PRIVATE BATHROOMS. The master bathroom has a large soaking tub with separate shower. The master bedroom features two closets - one is a walk-in. This townhome has MANY UPGRADES including white trim, crown molding in the kitchen, dining, powder room and both bedrooms. There are ceramic tiles in foyer and basement, upgraded tile in kitchen, powder and master bathroom and laminate wood flooring on first level. Outside, there is an ATTACHED TWO CAR GARAGE with built in shelving for extra storage and sliders off of dining leading to a balcony. There is also a front porch area with lots of FLOWERS and greenery in front yard. This home is within walking distance to a great park, two baseball fields and a basketball court. Association Fees All outdoor maintenance snow removal, mowing, flower planting. Make an appointment to tour today! Broker Owned.
Property Specifics
| Condos/Townhomes | |
| 2 | |
| — | |
| 2001 | |
| English | |
| — | |
| No | |
| — |
| Kendall | |
| — | |
| 155 / Monthly | |
| Exterior Maintenance,Lawn Care,Scavenger,Snow Removal | |
| Public | |
| Public Sewer | |
| 11075045 | |
| 0230216053 |
Nearby Schools
| NAME: | DISTRICT: | DISTANCE: | |
|---|---|---|---|
|
Grade School
Yorkville Grade School |
115 | — | |
|
Middle School
Yorkville Middle School |
115 | Not in DB | |
|
High School
Yorkville High School |
115 | Not in DB | |
Property History
| DATE: | EVENT: | PRICE: | SOURCE: |
|---|---|---|---|
| 23 Jun, 2021 | Sold | $193,000 | MRED MLS |
| 10 May, 2021 | Under contract | $195,056 | MRED MLS |
| 6 May, 2021 | Listed for sale | $195,056 | MRED MLS |
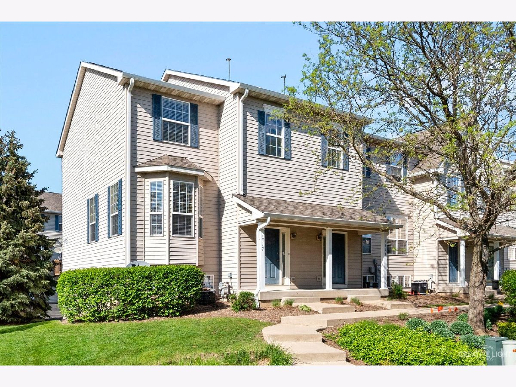
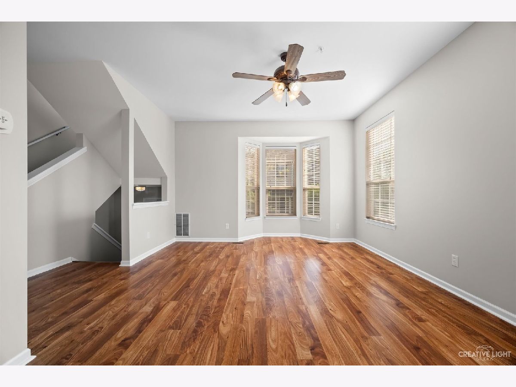
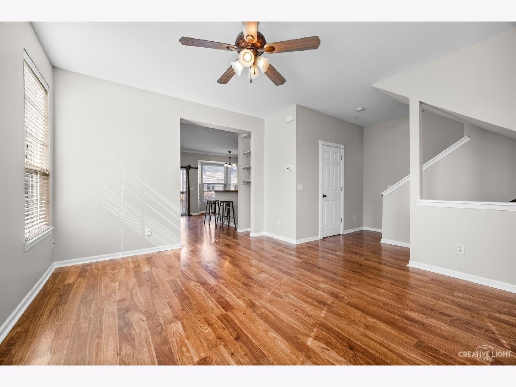
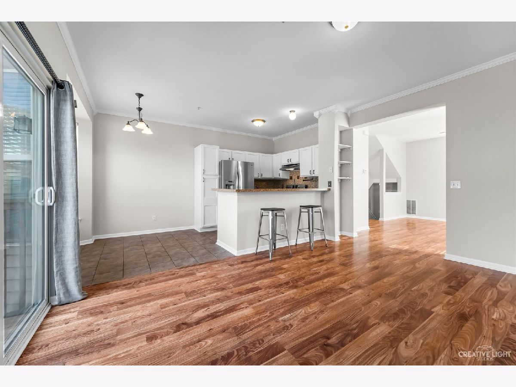
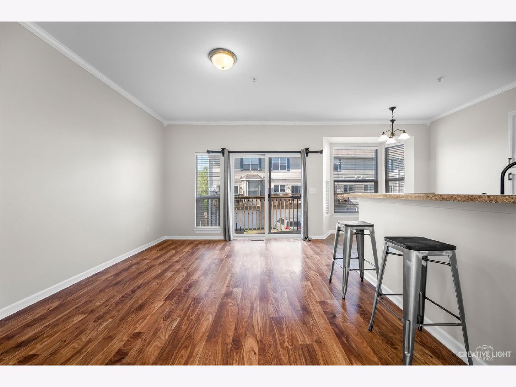
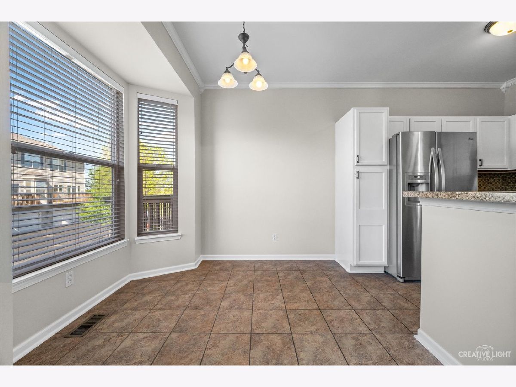
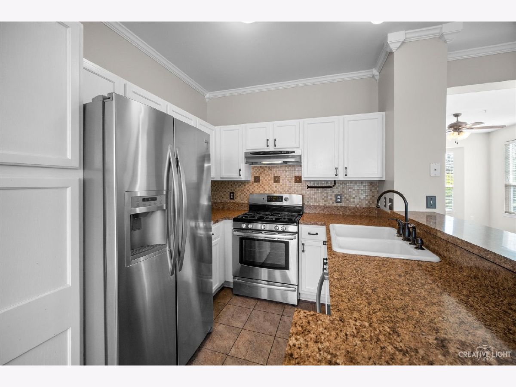
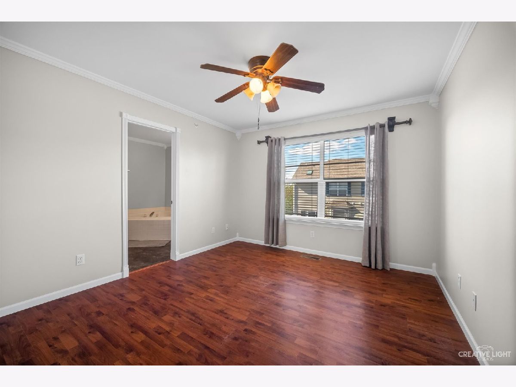
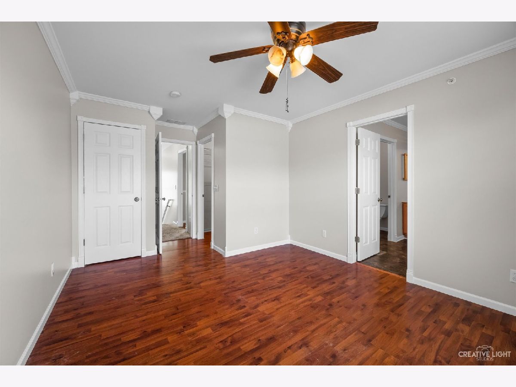
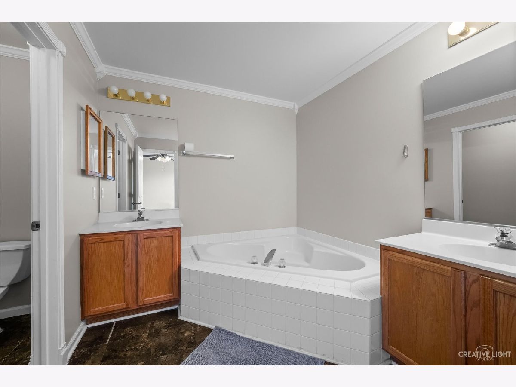
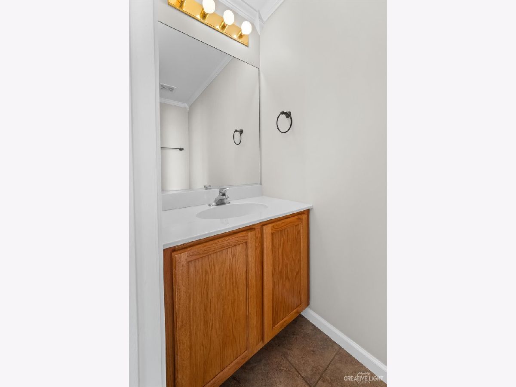
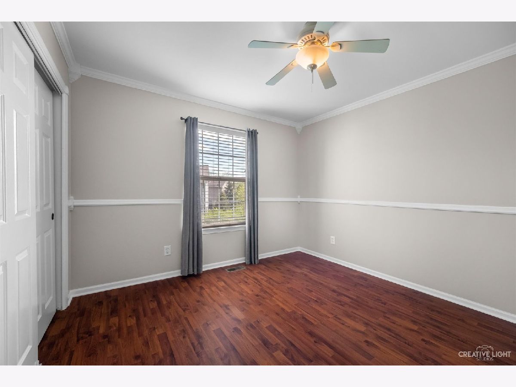
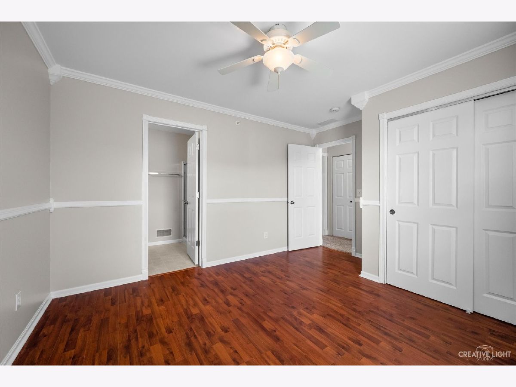
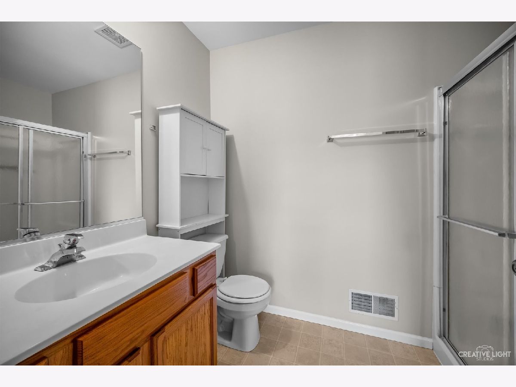
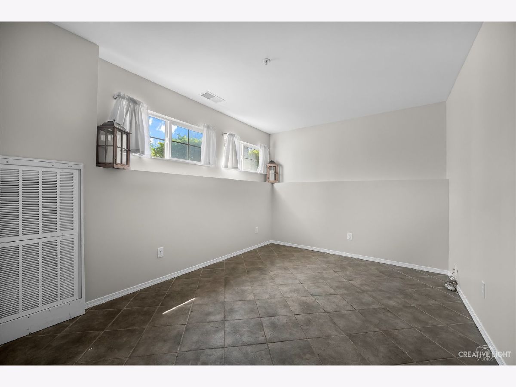
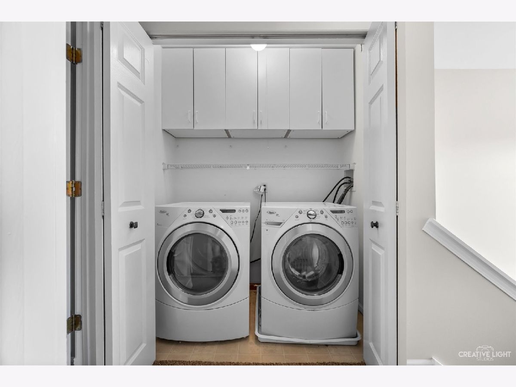
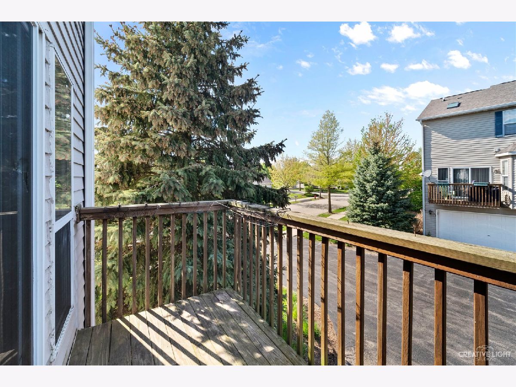
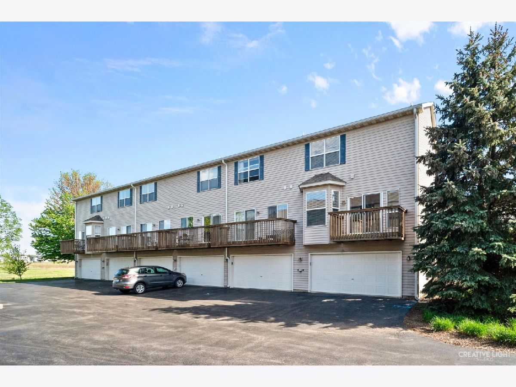
Room Specifics
Total Bedrooms: 2
Bedrooms Above Ground: 2
Bedrooms Below Ground: 0
Dimensions: —
Floor Type: Wood Laminate
Full Bathrooms: 3
Bathroom Amenities: Separate Shower,Double Sink,Soaking Tub
Bathroom in Basement: 0
Rooms: Eating Area
Basement Description: Finished
Other Specifics
| 2 | |
| — | |
| — | |
| Balcony, Porch | |
| — | |
| 51X27 | |
| — | |
| Full | |
| Wood Laminate Floors, Second Floor Laundry, Walk-In Closet(s) | |
| Range, Dishwasher, Refrigerator, Washer, Dryer, Disposal, Range Hood | |
| Not in DB | |
| — | |
| — | |
| — | |
| — |
Tax History
| Year | Property Taxes |
|---|---|
| 2021 | $4,722 |
Contact Agent
Nearby Similar Homes
Nearby Sold Comparables
Contact Agent
Listing Provided By
Coldwell Banker Real Estate Group

