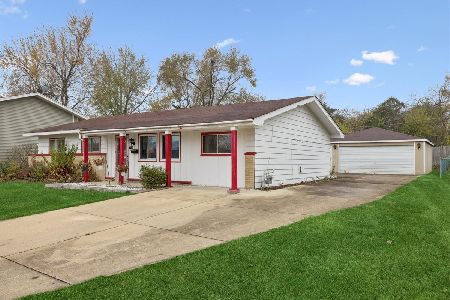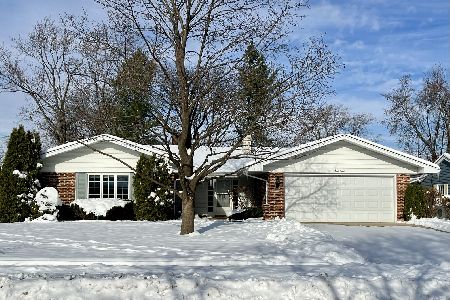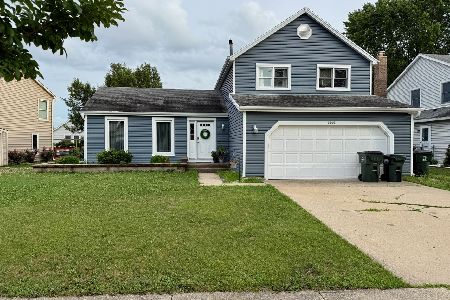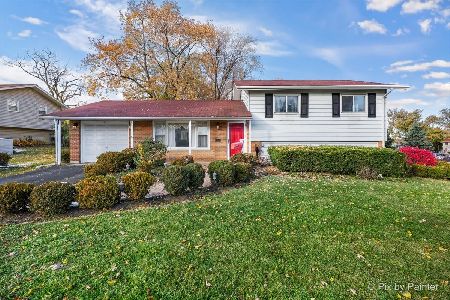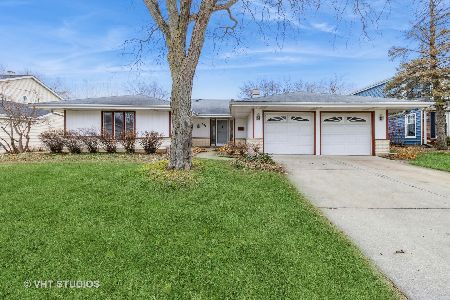1317 Churchill Road, Schaumburg, Illinois 60194
$400,800
|
Sold
|
|
| Status: | Closed |
| Sqft: | 1,975 |
| Cost/Sqft: | $187 |
| Beds: | 4 |
| Baths: | 2 |
| Year Built: | 1969 |
| Property Taxes: | $7,749 |
| Days On Market: | 1587 |
| Lot Size: | 0,25 |
Description
Gorgeous sought-after Ranch style home nestled in Churchill subdivision, right off Higgins and Golf Road! This marvelous home has been updated throughout with precise attention to detail. Great floor plan, Kitchen that will make you fall in love instantly has been totally remodeled just this year. White cabinets, ceramic backsplash, granite counters, Stainless Steel appliances. Hardwood floors in all rooms except bedrooms. The front entry foyer has a new entry door, new tiles, crown moldings, and paint that were done in 2020. New cement in the front door - 2018. Side entry and storm doors to the laundry/mudroom were replaced in 2019 but the laundry room/mudroom was remodeled in 2017 with a custom storage bench. The Master bath was redone in 2013 however the main bathroom was in 2015. Can lighting was added in 2020 in the family, living, and dining room. . Home was freshly painted throughout and crown moldings were added in the living and dining area. New garage door in 2016, drop-down stairs to an attic in 2019 which provides extra storage space. Professionally landscaped backyard with green privacy fence on the side (Arborvitae Trees). Wonderful neighborhood, convenient to everything, within walking distance to schools. Short driving distance to shopping, restaurants, and park.
Property Specifics
| Single Family | |
| — | |
| Ranch | |
| 1969 | |
| None | |
| SANDHURST | |
| No | |
| 0.25 |
| Cook | |
| Churchill | |
| 0 / Not Applicable | |
| None | |
| Lake Michigan | |
| Public Sewer | |
| 11183092 | |
| 07093060020000 |
Nearby Schools
| NAME: | DISTRICT: | DISTANCE: | |
|---|---|---|---|
|
Grade School
Winston Churchill Elementary Sch |
54 | — | |
|
Middle School
Eisenhower Junior High School |
54 | Not in DB | |
|
High School
Hoffman Estates High School |
211 | Not in DB | |
Property History
| DATE: | EVENT: | PRICE: | SOURCE: |
|---|---|---|---|
| 16 Sep, 2011 | Sold | $225,000 | MRED MLS |
| 14 Jun, 2011 | Under contract | $249,900 | MRED MLS |
| 31 May, 2011 | Listed for sale | $249,900 | MRED MLS |
| 30 Sep, 2021 | Sold | $400,800 | MRED MLS |
| 8 Aug, 2021 | Under contract | $369,900 | MRED MLS |
| 8 Aug, 2021 | Listed for sale | $369,900 | MRED MLS |
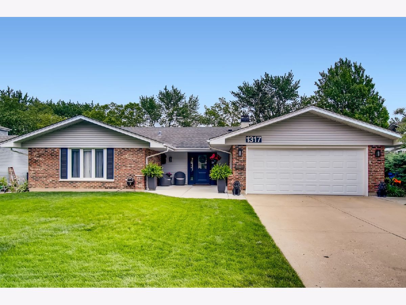
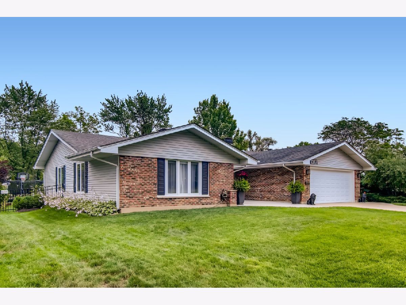
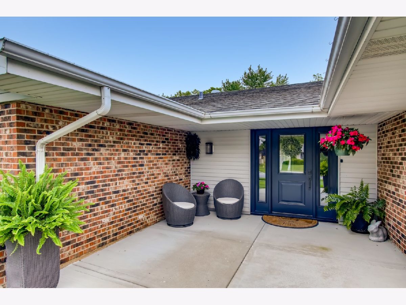
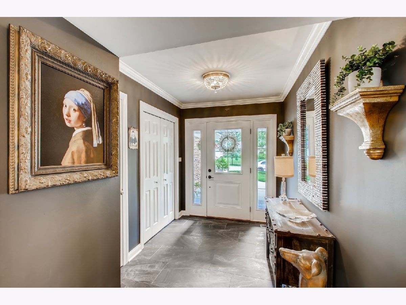
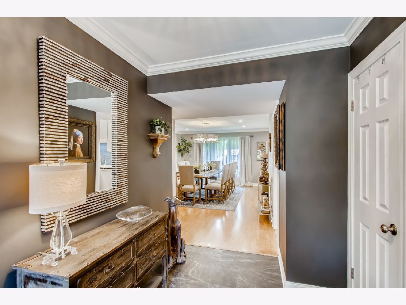
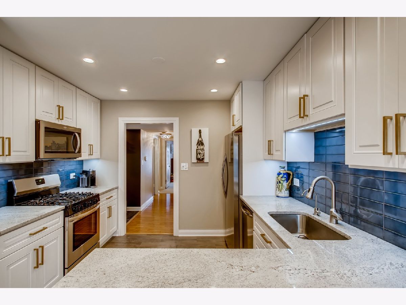
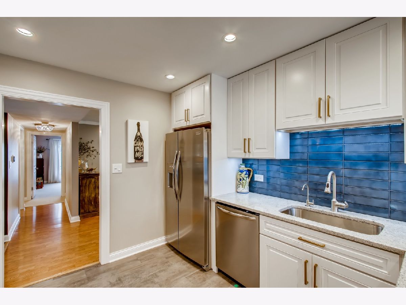
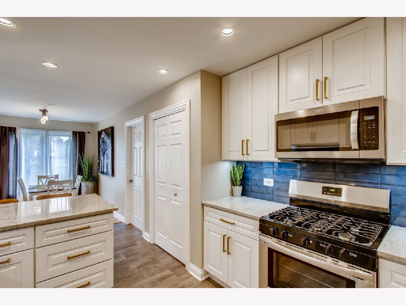
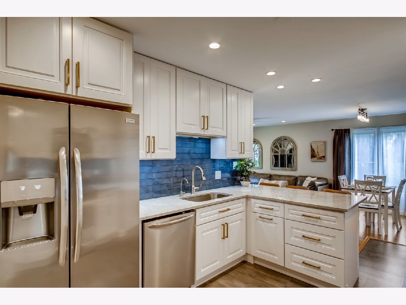
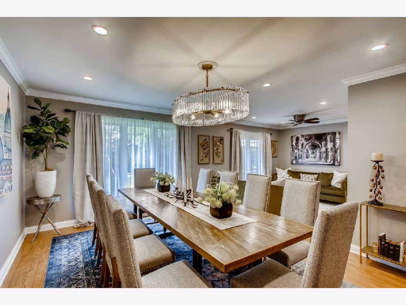
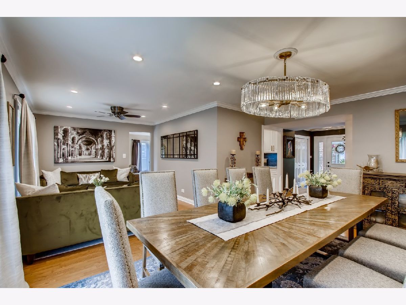
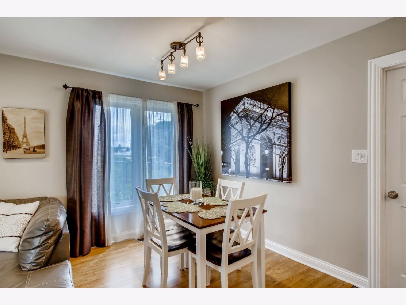
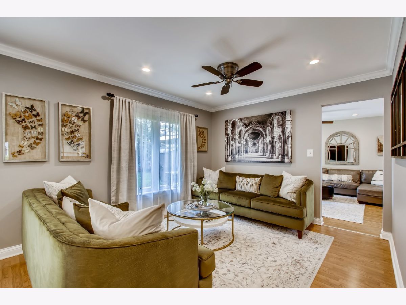
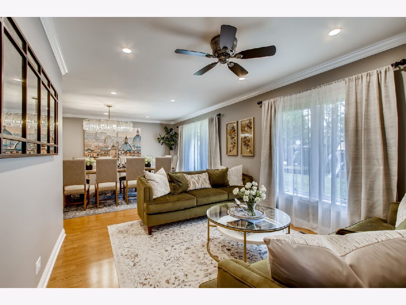
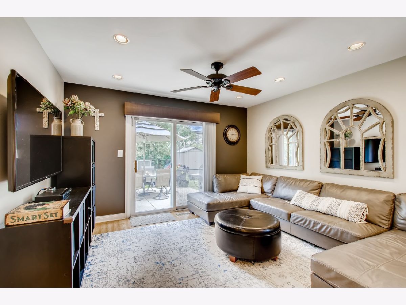
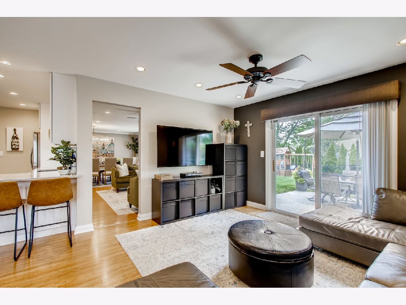
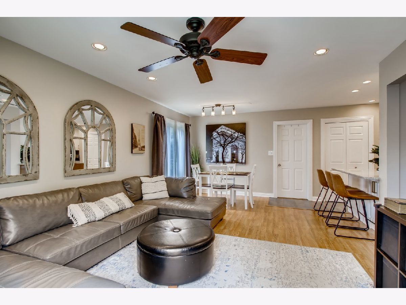




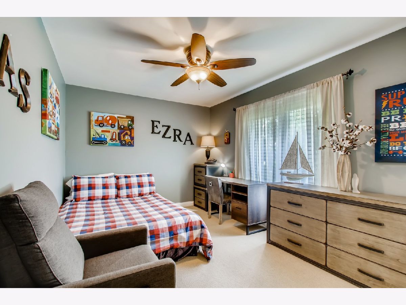
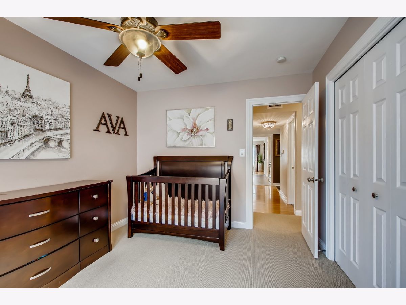
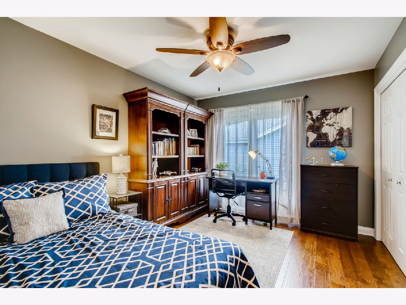

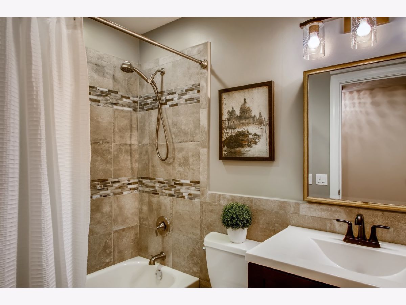
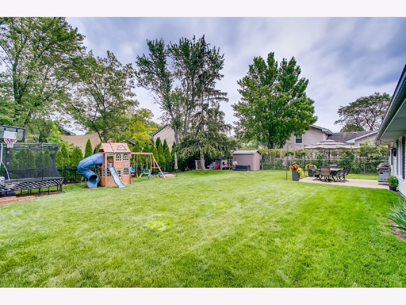
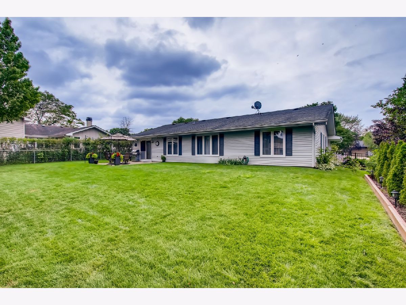
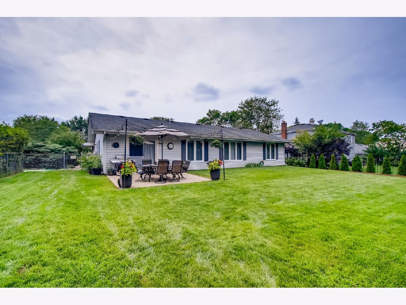

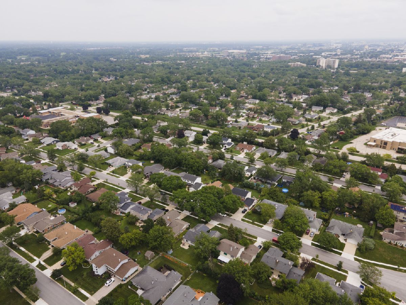

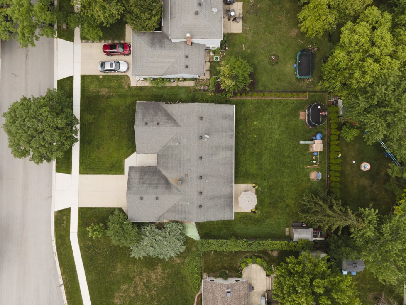
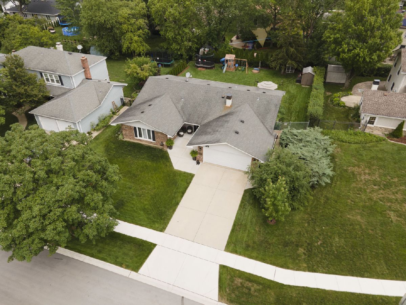
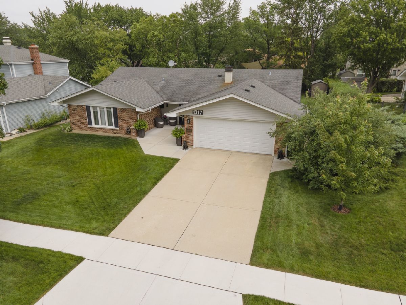
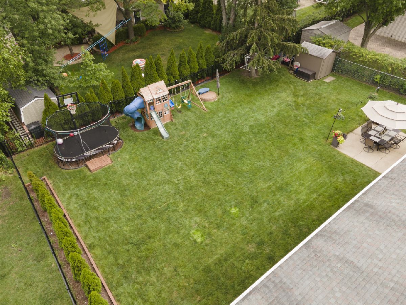

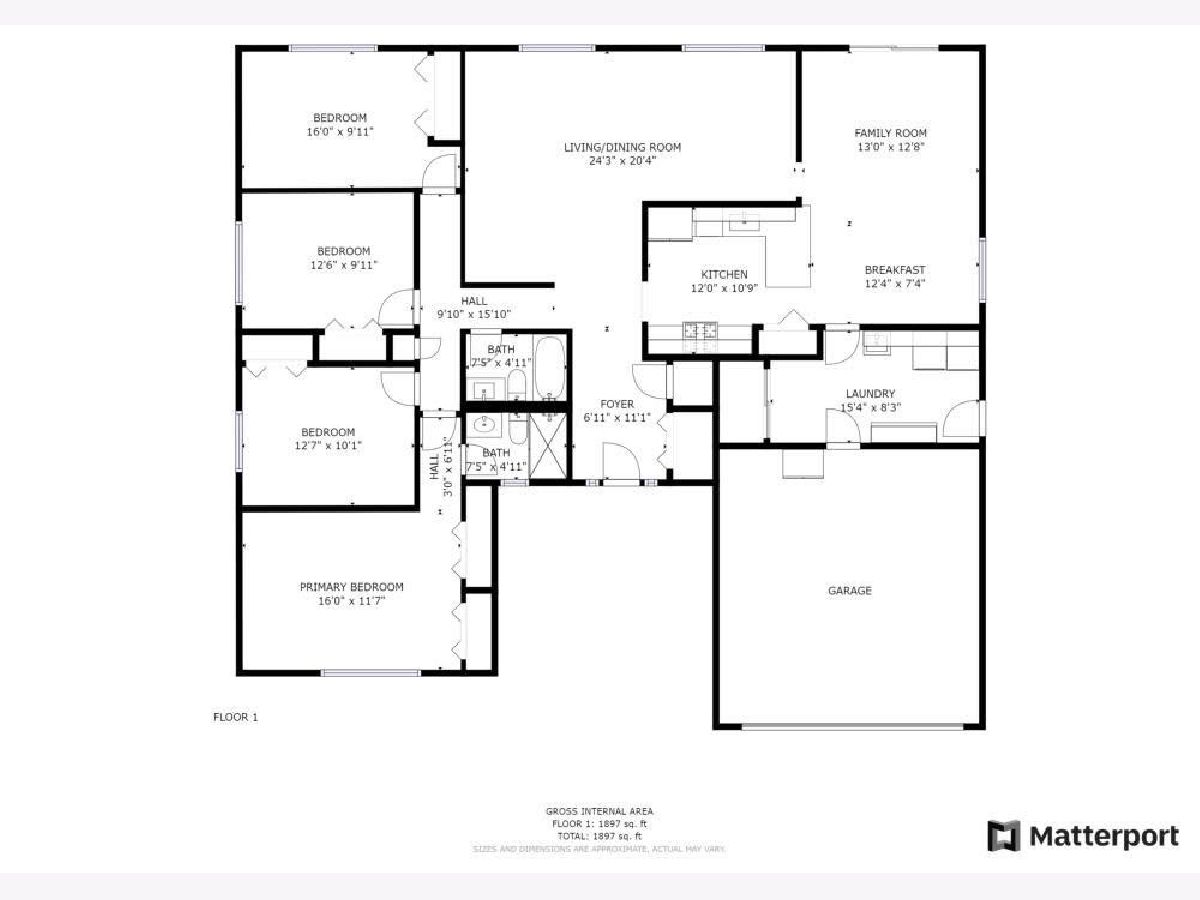
Room Specifics
Total Bedrooms: 4
Bedrooms Above Ground: 4
Bedrooms Below Ground: 0
Dimensions: —
Floor Type: Carpet
Dimensions: —
Floor Type: Carpet
Dimensions: —
Floor Type: Wood Laminate
Full Bathrooms: 2
Bathroom Amenities: —
Bathroom in Basement: 0
Rooms: No additional rooms
Basement Description: Slab
Other Specifics
| 2 | |
| Concrete Perimeter | |
| Concrete | |
| Patio | |
| Fenced Yard | |
| 80X135 | |
| Full,Pull Down Stair | |
| Full | |
| Wood Laminate Floors, First Floor Laundry | |
| Range, Microwave, Dishwasher, Refrigerator, Washer, Dryer, Disposal, Stainless Steel Appliance(s) | |
| Not in DB | |
| Curbs, Sidewalks, Street Lights, Street Paved | |
| — | |
| — | |
| — |
Tax History
| Year | Property Taxes |
|---|---|
| 2011 | $5,987 |
| 2021 | $7,749 |
Contact Agent
Nearby Similar Homes
Nearby Sold Comparables
Contact Agent
Listing Provided By
Exit Realty Redefined

