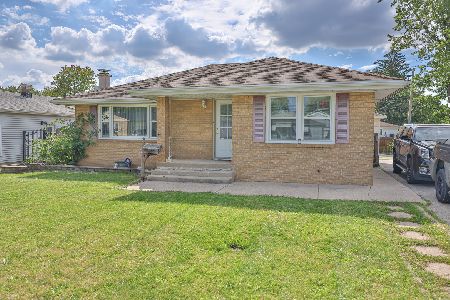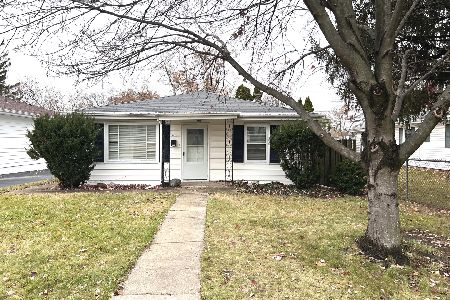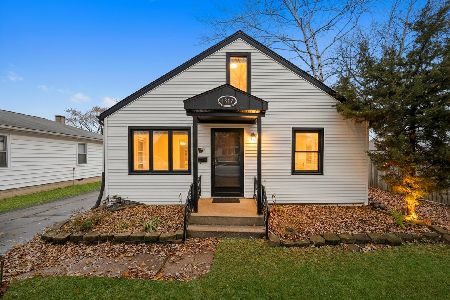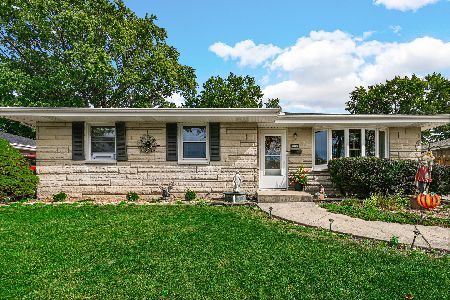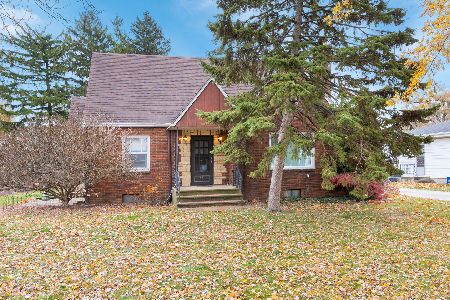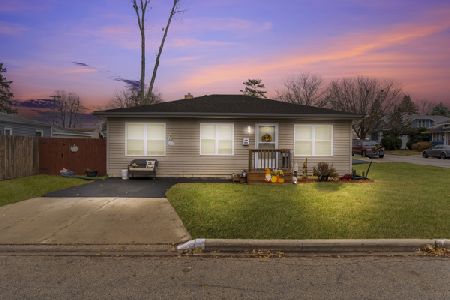1317 Frederick Street, Joliet, Illinois 60435
$299,000
|
Sold
|
|
| Status: | Closed |
| Sqft: | 1,088 |
| Cost/Sqft: | $266 |
| Beds: | 3 |
| Baths: | 2 |
| Year Built: | 1954 |
| Property Taxes: | $2,426 |
| Days On Market: | 594 |
| Lot Size: | 0,00 |
Description
*MULTIPLE OFFERS RECEIVED HIGHEST & BEST DUE BY NOON SUNDAY MAY 5TH* Beautifully remodeled Raynor Park mid century ranch with all relevant work inspected-permitted-approved through City of Joliet stuns with modern efficient finishes inside and out, reimagined open flowing floorplan boasts LVP flooring throughout the main level with front living room featuring abundant LED recessed lighting and picture window overlooking the front yard, the new kitchen features features quartz counters and matching slab backsplash with copper veining-mission style soft close cabinetry with 42" uppers-champagne bronze hardware-stainless steel Frigidaire appliances-open pantry area-abundant LED recessed lighting, new first floor powder room includes furniture style vanity with champagne bronze hardware, new hallways include designer lighting with night light feature, new master bedroom features lighted ceiling fan and walk-in closet, new main bath boasts designer furniture style vanity-cast iron tub-subway tile surround with accent & cubby-champagne bronze hardware including rain shower, new interior paint and hardware throughout the home, new Pella windows throughout the home, new pluming throughout the home, new front art glass entry door, new 5&1/4" baseboard and 2 panel arched interior doors throughout the home, new closets throughout the home, new rear entry door in from the 14x16 concrete patio, new exterior covered GFCI outlets, new dutch lap premium siding with additional pink board insulation added beneath, new gutters-facia-soffit, architectural grade shingle roof and vinyl fence approximately 3 years old, new exterior sump pump, new full driveway, full basement features new carbon kevlar strap stabilization with lifetime warranty and drylock/painted walls with dryfall ceiling, new 360 degree landscaping, new central air & recent furnace, recent 21&1/2' x 20&1/2' Danley built garage with dedicated service panel and service door, spacious deep rear yard. all this just 2 blocks from St. Joes and Garnsey Parks, make memories here!!
Property Specifics
| Single Family | |
| — | |
| — | |
| 1954 | |
| — | |
| RANCH | |
| No | |
| — |
| Will | |
| Raynor Park | |
| 0 / Not Applicable | |
| — | |
| — | |
| — | |
| 12016924 | |
| 3007052190120000 |
Nearby Schools
| NAME: | DISTRICT: | DISTANCE: | |
|---|---|---|---|
|
Grade School
Taft Elementary School |
86 | — | |
|
Middle School
Hufford Junior High School |
86 | Not in DB | |
|
High School
Joliet West High School |
204 | Not in DB | |
Property History
| DATE: | EVENT: | PRICE: | SOURCE: |
|---|---|---|---|
| 17 Nov, 2023 | Sold | $173,000 | MRED MLS |
| 3 Nov, 2023 | Under contract | $164,900 | MRED MLS |
| 30 Oct, 2023 | Listed for sale | $164,900 | MRED MLS |
| 6 Jun, 2024 | Sold | $299,000 | MRED MLS |
| 5 May, 2024 | Under contract | $289,000 | MRED MLS |
| 1 May, 2024 | Listed for sale | $289,000 | MRED MLS |
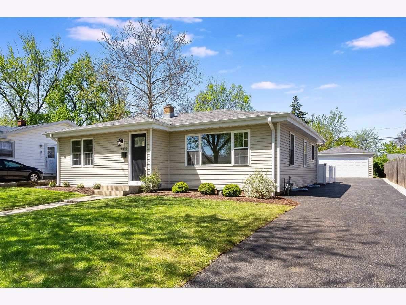
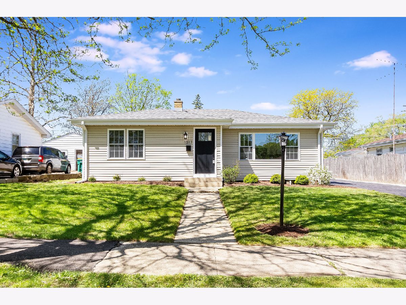
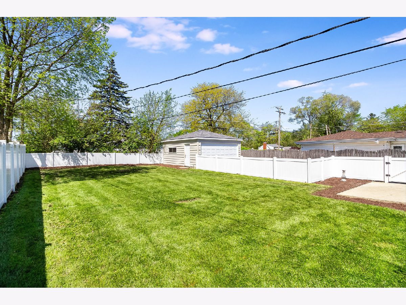
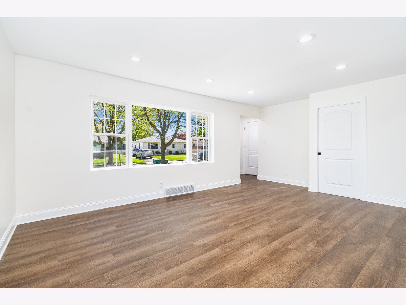
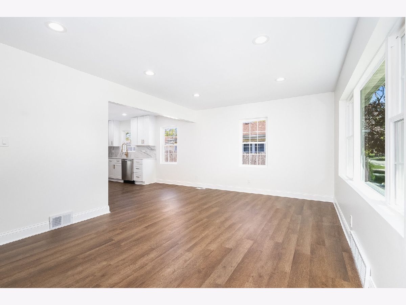
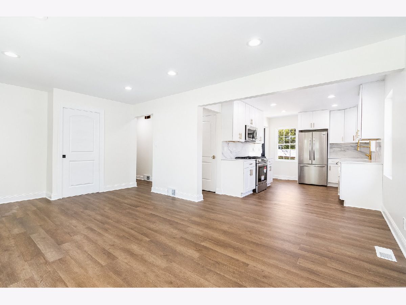
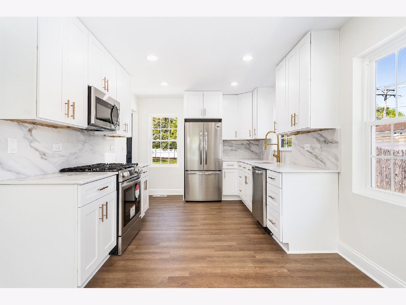
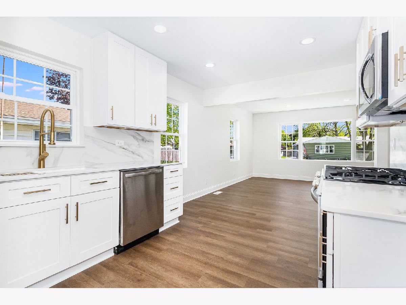
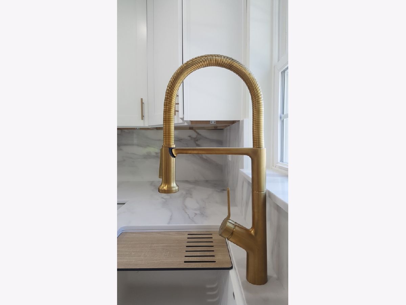
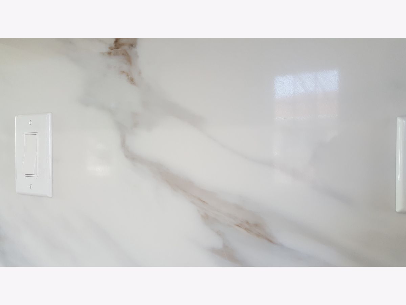
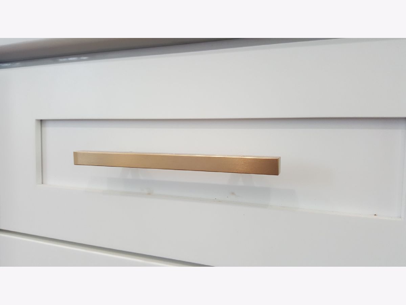
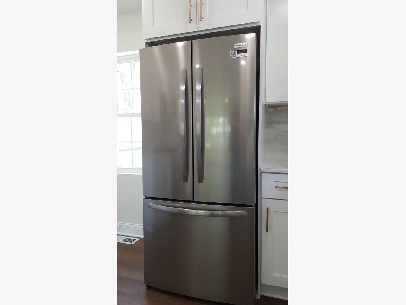
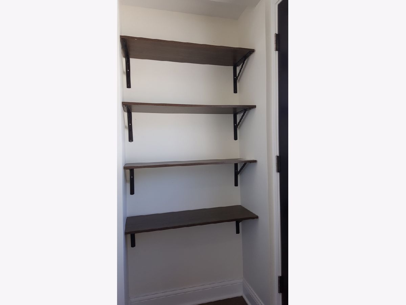
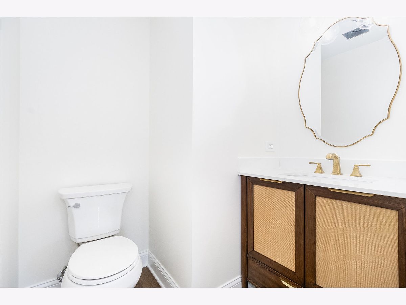
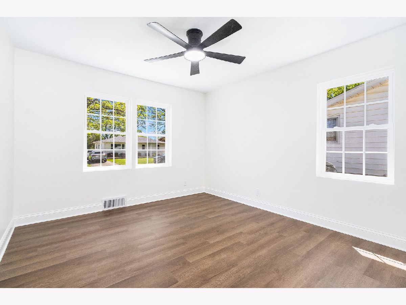
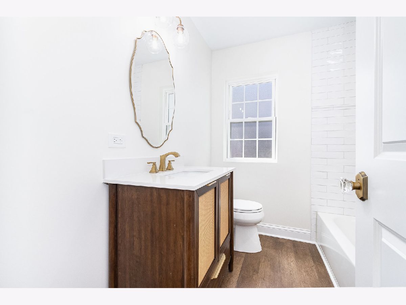
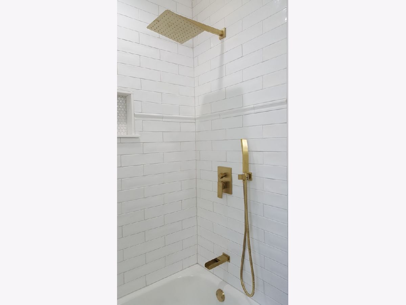
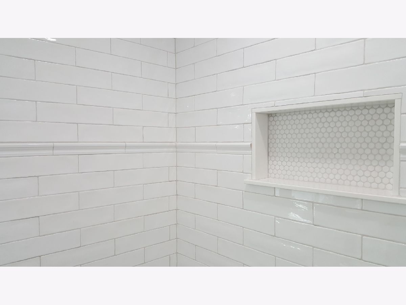
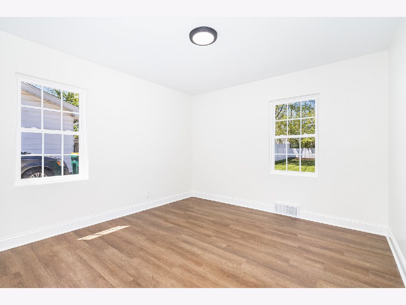
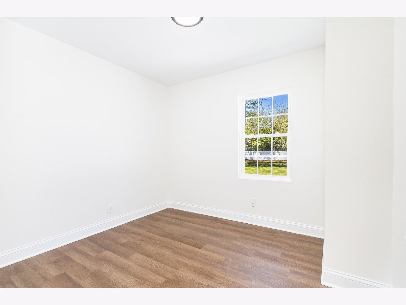
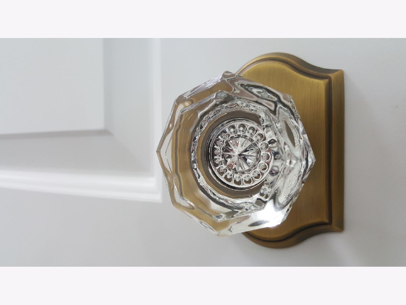
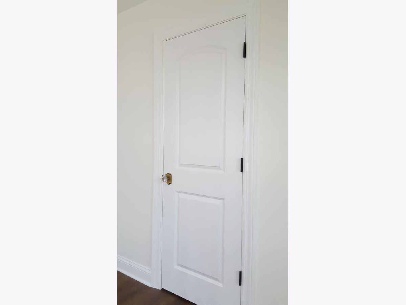
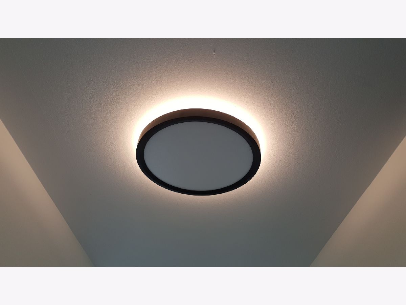
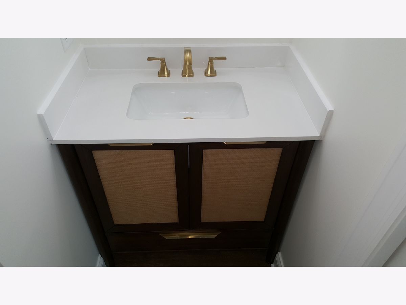
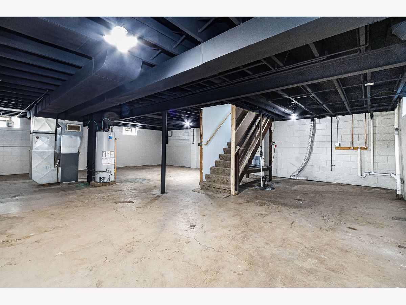
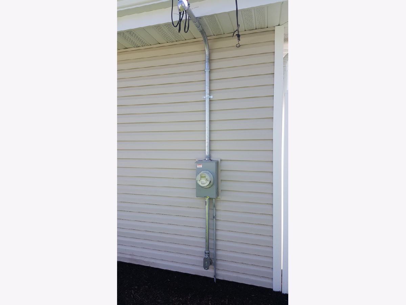
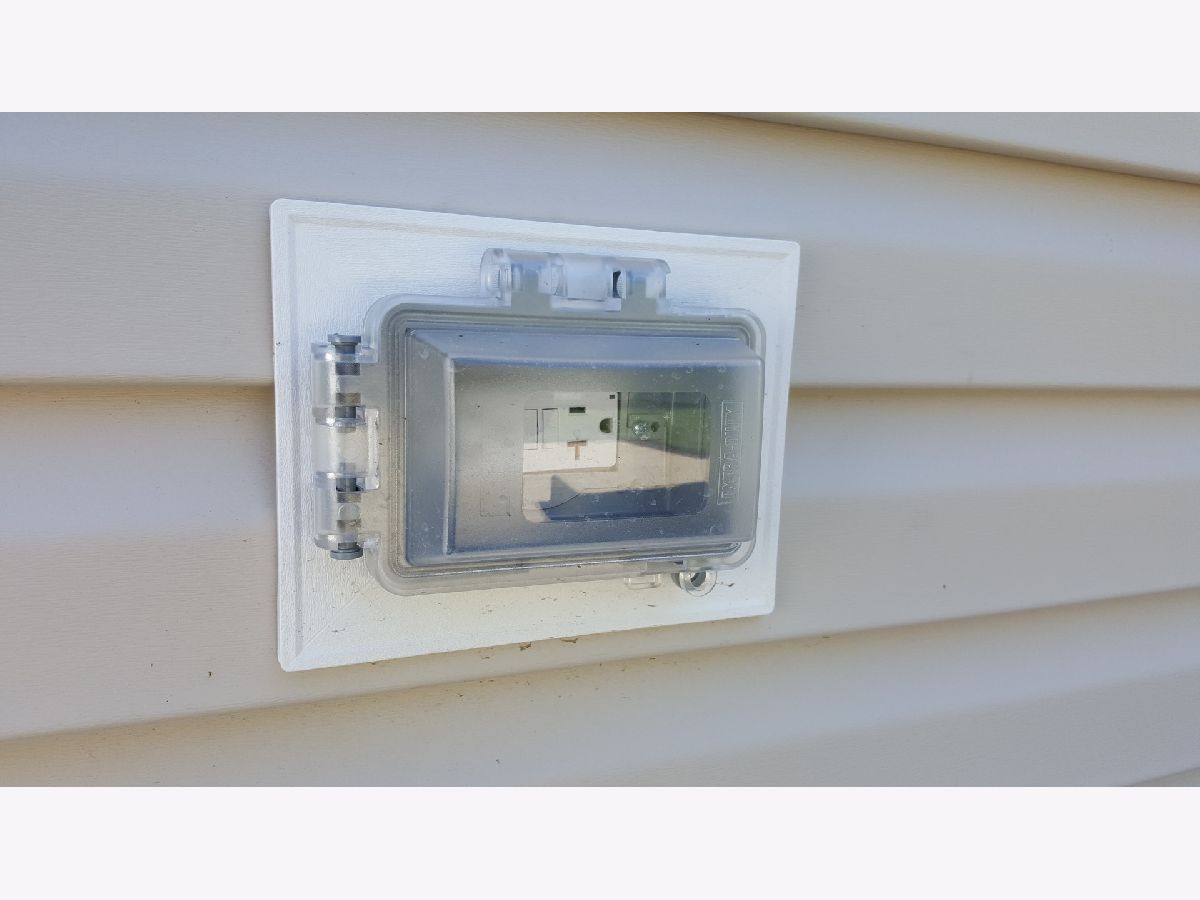
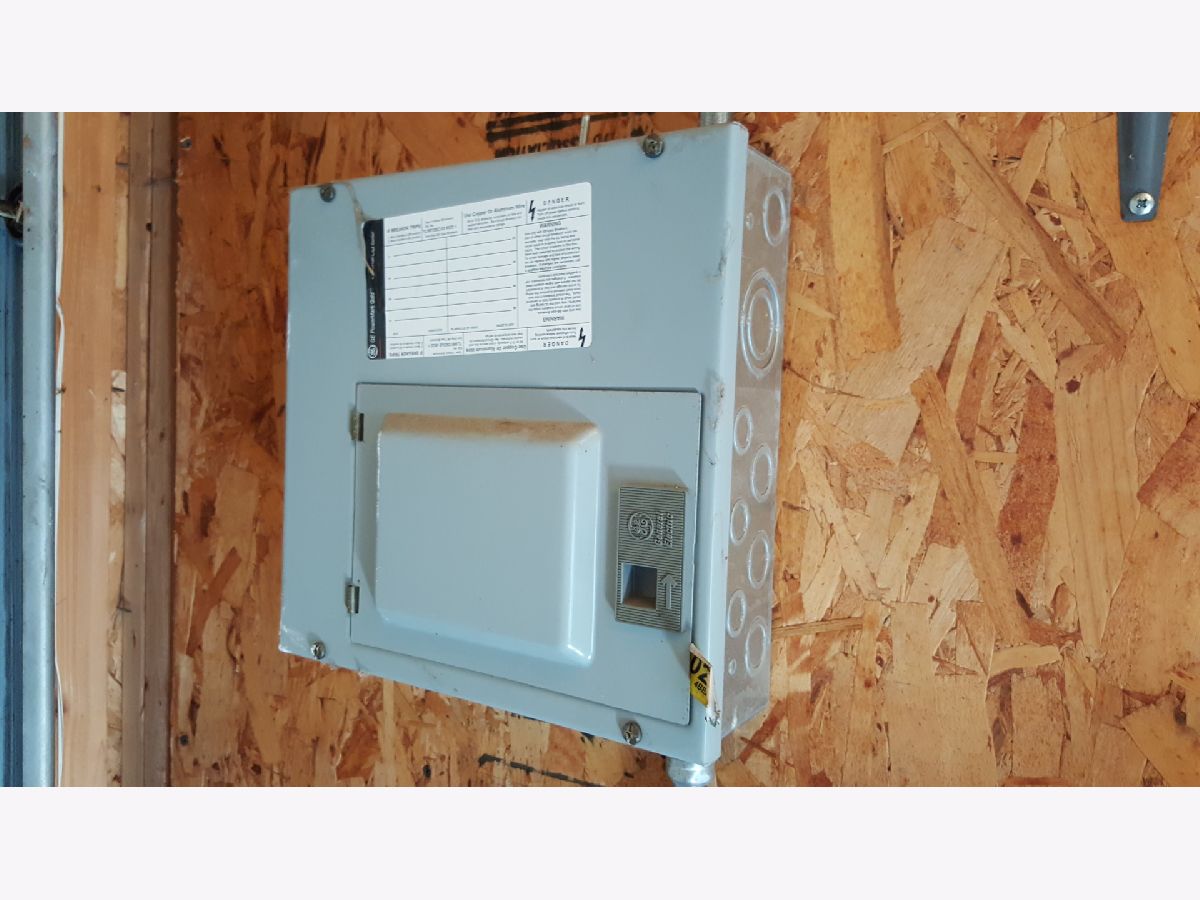
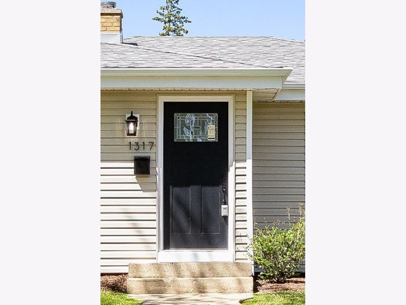
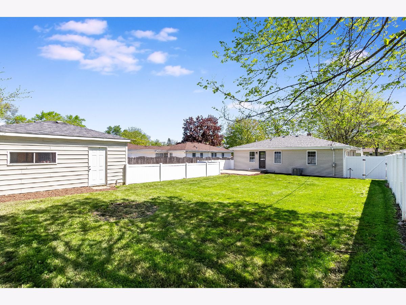
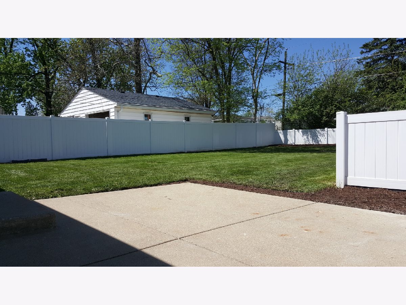
Room Specifics
Total Bedrooms: 3
Bedrooms Above Ground: 3
Bedrooms Below Ground: 0
Dimensions: —
Floor Type: —
Dimensions: —
Floor Type: —
Full Bathrooms: 2
Bathroom Amenities: —
Bathroom in Basement: 0
Rooms: —
Basement Description: Unfinished
Other Specifics
| 2 | |
| — | |
| Asphalt | |
| — | |
| — | |
| 60X140 | |
| Unfinished | |
| — | |
| — | |
| — | |
| Not in DB | |
| — | |
| — | |
| — | |
| — |
Tax History
| Year | Property Taxes |
|---|---|
| 2023 | $2,426 |
| 2024 | $2,426 |
Contact Agent
Nearby Similar Homes
Nearby Sold Comparables
Contact Agent
Listing Provided By
Century 21 Circle

