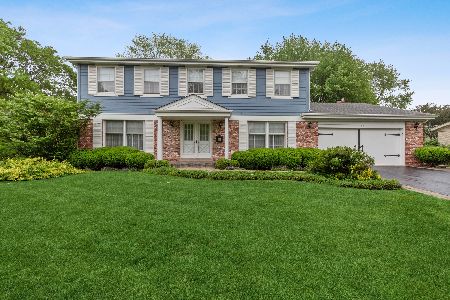1317 Harvard Avenue, Arlington Heights, Illinois 60004
$575,000
|
Sold
|
|
| Status: | Closed |
| Sqft: | 1,875 |
| Cost/Sqft: | $307 |
| Beds: | 2 |
| Baths: | 3 |
| Year Built: | 1953 |
| Property Taxes: | $11,187 |
| Days On Market: | 1669 |
| Lot Size: | 0,43 |
Description
Deal fell through, your benefit! MID-CENTURY STYLE MEETS THE 21st CENTURY. This all brick ranch is situated on an oversized 200 foot private lot in the coveted Sherwood neighborhood. With neighbors more than 100 feet away you will experience beautiful views from every window. This home was expanded with west and south additions in 2008 using the same high-end materials as the original custom home, including brick, plaster (not drywall), and hardwood floors throughout. A total kitchen rehab was completed in 2013 with rock maple cabinetry, granite tops, hardwood floors, and top of the line appliances. During the 2013 expansion, the original kitchen natural fireplace was restored making the kitchen the COZIEST room in the home (especially in winter). A 930 square foot heated garage with hot and cold running water was also included in the expansion. The lower level consists of a rec room with fireplace, two additional rooms, huge workshop, laundry room, secondary pantry and a full ceramic bathroom with tongue and groove paneling. And, you will be amazed with the amount of storage in this home. The lower level flooring consists of carpeting, ceramic, and wood plank laminate. This three bedroom ranch is currently using one bedroom as a first floor office.
Property Specifics
| Single Family | |
| — | |
| Ranch | |
| 1953 | |
| Full | |
| — | |
| No | |
| 0.43 |
| Cook | |
| Sherwood | |
| — / Not Applicable | |
| None | |
| Lake Michigan | |
| Public Sewer | |
| 11136289 | |
| 03193040040000 |
Nearby Schools
| NAME: | DISTRICT: | DISTANCE: | |
|---|---|---|---|
|
Grade School
Patton Elementary School |
25 | — | |
|
High School
John Hersey High School |
214 | Not in DB | |
Property History
| DATE: | EVENT: | PRICE: | SOURCE: |
|---|---|---|---|
| 10 Sep, 2021 | Sold | $575,000 | MRED MLS |
| 19 Jul, 2021 | Under contract | $574,900 | MRED MLS |
| 25 Jun, 2021 | Listed for sale | $574,900 | MRED MLS |
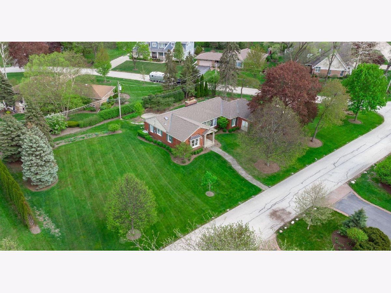
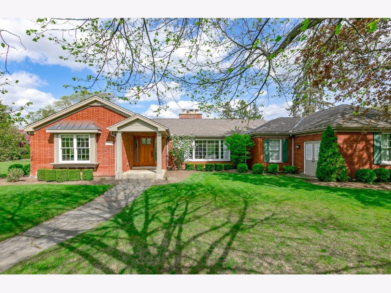
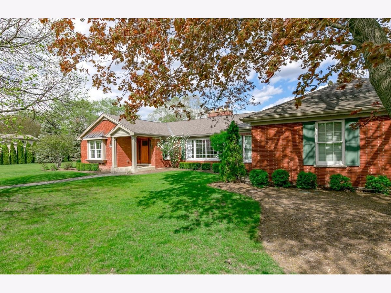
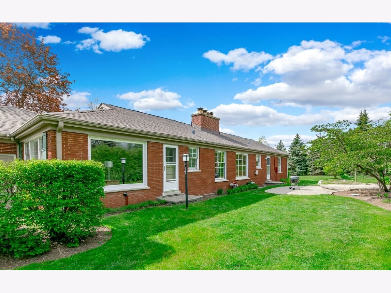
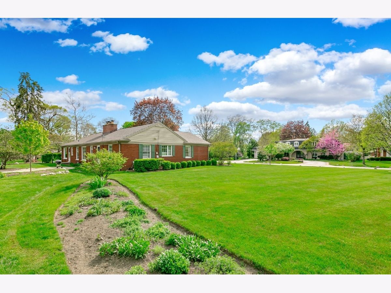
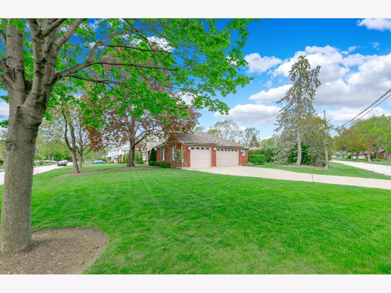
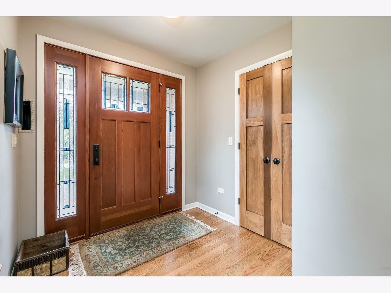
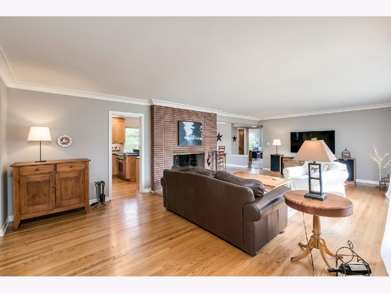
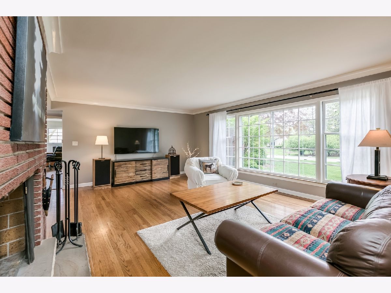
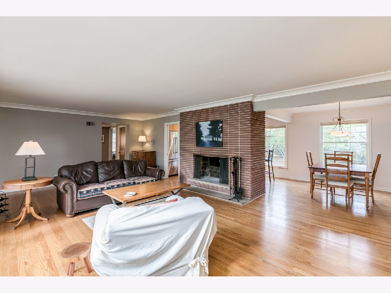
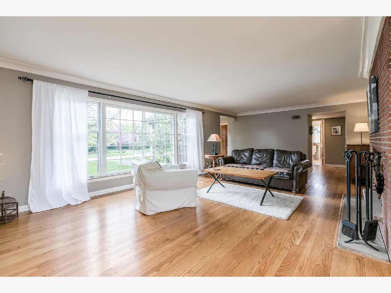
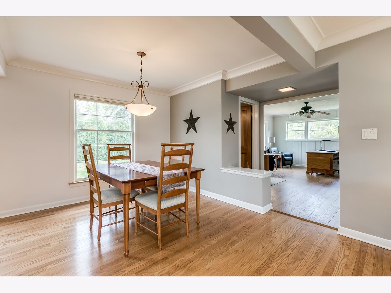
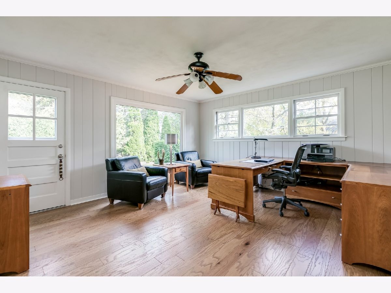
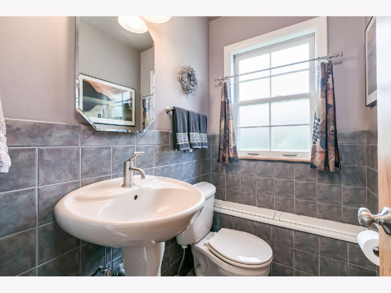
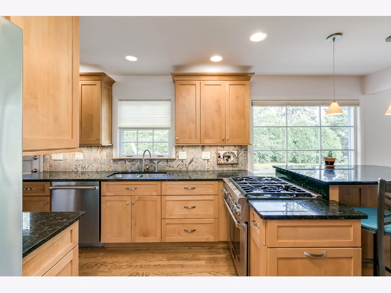
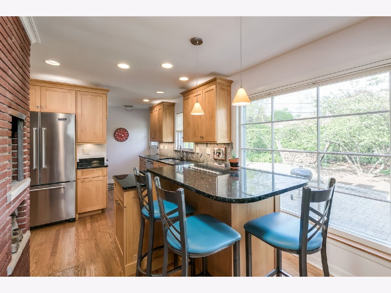
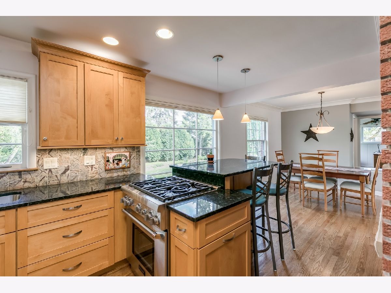
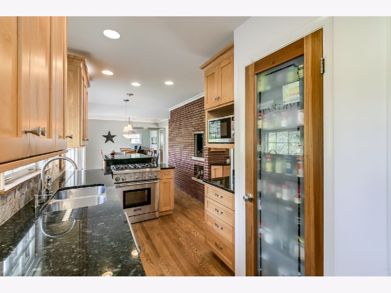
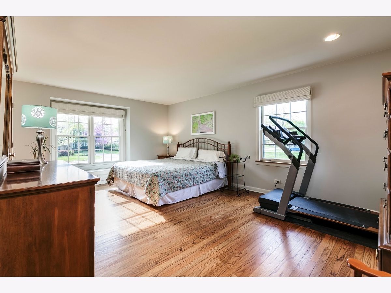
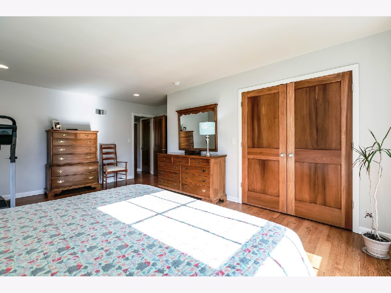
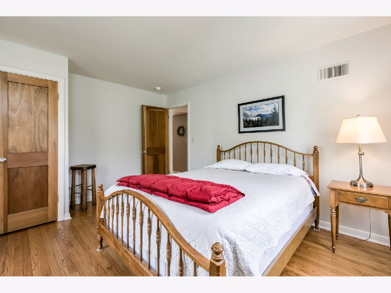
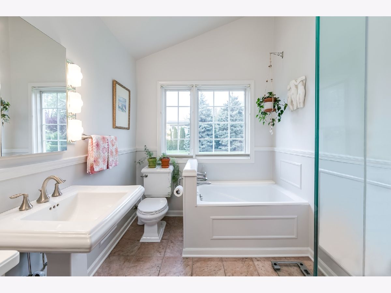
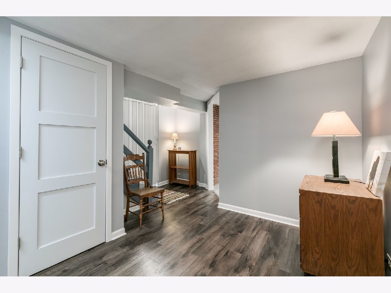
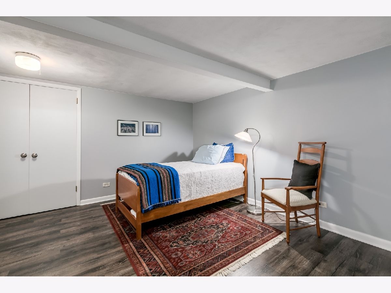
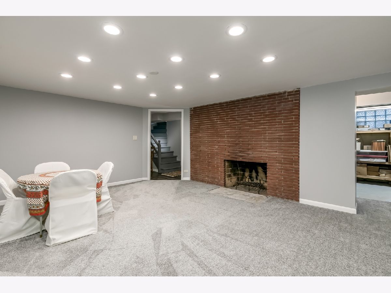
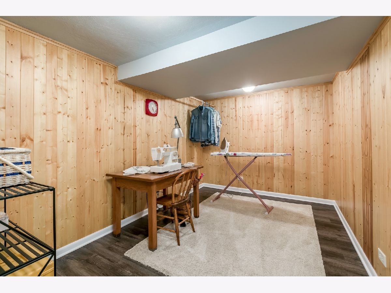
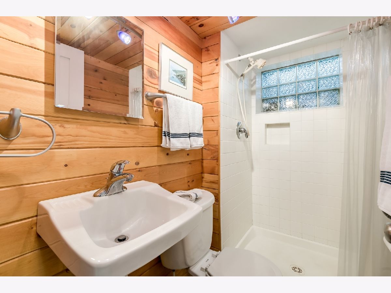
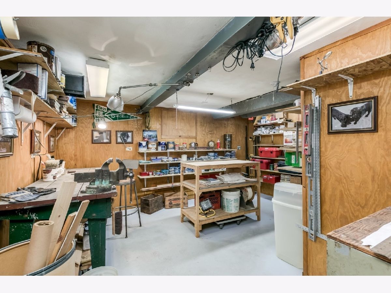
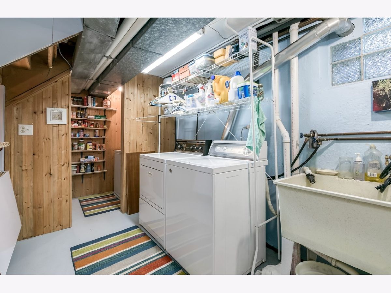
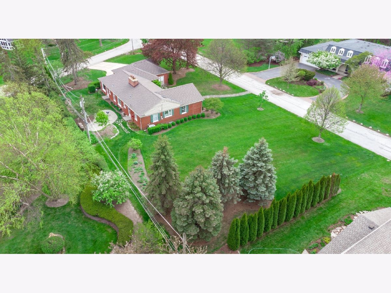
Room Specifics
Total Bedrooms: 3
Bedrooms Above Ground: 2
Bedrooms Below Ground: 1
Dimensions: —
Floor Type: Hardwood
Dimensions: —
Floor Type: Wood Laminate
Full Bathrooms: 3
Bathroom Amenities: Separate Shower
Bathroom in Basement: 1
Rooms: Recreation Room,Bonus Room,Workshop
Basement Description: Finished
Other Specifics
| 5 | |
| Concrete Perimeter | |
| Concrete | |
| Patio, Porch | |
| Corner Lot,Landscaped | |
| 200X100 | |
| — | |
| — | |
| Vaulted/Cathedral Ceilings, Skylight(s), Hardwood Floors, Wood Laminate Floors, Heated Floors, First Floor Bedroom, First Floor Full Bath | |
| Range, Microwave, Dishwasher, Refrigerator, Washer, Dryer, Disposal | |
| Not in DB | |
| Park | |
| — | |
| — | |
| Wood Burning |
Tax History
| Year | Property Taxes |
|---|---|
| 2021 | $11,187 |
Contact Agent
Nearby Similar Homes
Nearby Sold Comparables
Contact Agent
Listing Provided By
Prello Realty, Inc.








