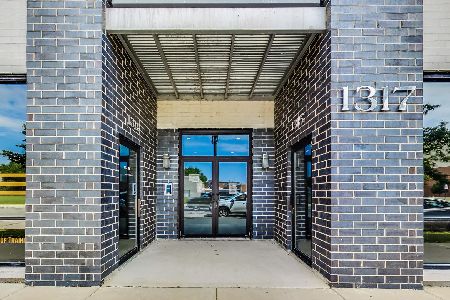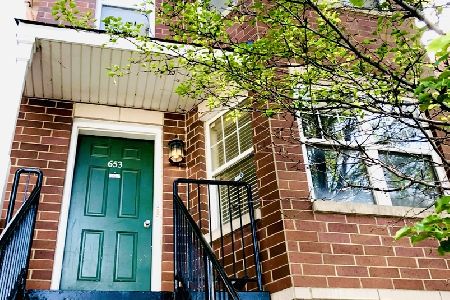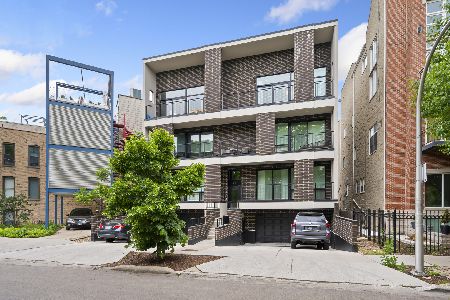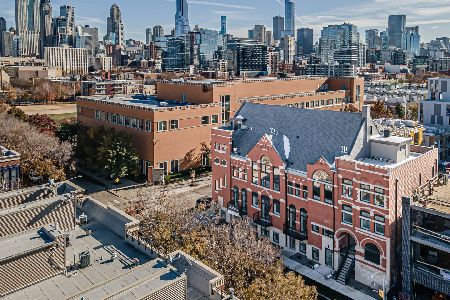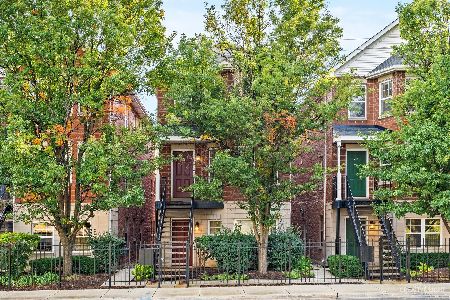1317 Larrabee Street, Near North Side, Chicago, Illinois 60610
$734,200
|
Sold
|
|
| Status: | Closed |
| Sqft: | 1,725 |
| Cost/Sqft: | $435 |
| Beds: | 3 |
| Baths: | 2 |
| Year Built: | 2017 |
| Property Taxes: | $13,029 |
| Days On Market: | 1206 |
| Lot Size: | 0,00 |
Description
Welcome Home to The Staton, a Luxury Boutique *Elevator* Building! A Spectacular, Meticulously Maintained and Upgraded Unit. Unit is Like New, Extra Wide, Spacious and Bright with South, East and North Exposures. Unit has Stunning City Skyline Views, 11 Ft Ceiling and 2 Outdoor Spaces! Unit has over $60K in Upgrades, Beyond Developer Finishes. Soft-closing Italian Florense Cabinetry, White Quartz and Oak Floors Throughout the Home. High-end Wolf, Bosch and Electrolux Appliances + Built-in Wine Fridge. The Living-dining Space is Expansive and Perfect For Entertaining. The Primary Bedroom is a True Retreat, with a Private Balcony, a Custom Built Massive Walk-in-closet, a Spa-like Primary Bathroom with Heated Floor, a Dual Vanity, a Jetted Soaking Tub and an Oversized Glass-enclosed Rainfall Shower. The Unit Also Features a Full Laundry Room with Upgraded Built-in Shelving. In Addition to Two Large in Unit Balconies, Enjoy a 360-degree Common Rooftop Deck with Spectacular Skyline Views. 1 Attached Heated Garage Parking Space Included in the Price. Option to Purchase an Additional Parking Space for $35K. Both Spaces Ready For Electric Charging. Unit Comes with a Storage Locker, Bike Rack and Access to Club33 (Cutting Edge Gym). Close to Wells St., Several Parks, and Your Choice of Grocer: Marianos, Whole Foods and Jewel Are All Within a Few Blocks. Target (Incl. Starbucks) Located Across The Street. Blocks From The Loop, I90/94 Off Division, Red and Brown Lines. Also, 1 Mile to Oak St. Beach! Ogden K-8 and Lincoln Park Hs. Watch a Custom Drone Video Tour, Click On Video Button! Take a 3D Tour, Click on the 3d Button & Walk Around.
Property Specifics
| Condos/Townhomes | |
| 4 | |
| — | |
| 2017 | |
| — | |
| — | |
| No | |
| — |
| Cook | |
| Old Town | |
| 305 / Monthly | |
| — | |
| — | |
| — | |
| 11613486 | |
| 17041300501006 |
Nearby Schools
| NAME: | DISTRICT: | DISTANCE: | |
|---|---|---|---|
|
Grade School
Skinner Elementary School |
299 | — | |
|
High School
Payton College Preparatory Senio |
299 | Not in DB | |
|
Alternate High School
Lincoln Park High School |
— | Not in DB | |
Property History
| DATE: | EVENT: | PRICE: | SOURCE: |
|---|---|---|---|
| 1 Mar, 2017 | Sold | $695,000 | MRED MLS |
| 8 Jan, 2017 | Under contract | $699,900 | MRED MLS |
| 3 Jan, 2017 | Listed for sale | $699,900 | MRED MLS |
| 16 Nov, 2022 | Sold | $734,200 | MRED MLS |
| 2 Oct, 2022 | Under contract | $749,900 | MRED MLS |
| 25 Aug, 2022 | Listed for sale | $749,900 | MRED MLS |
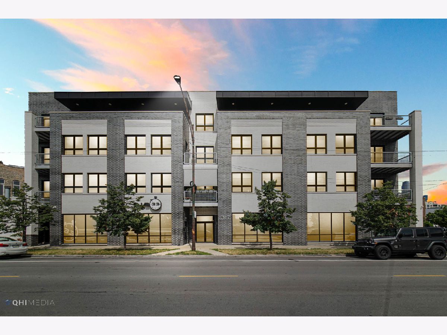
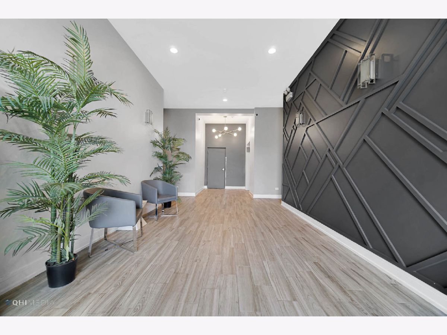
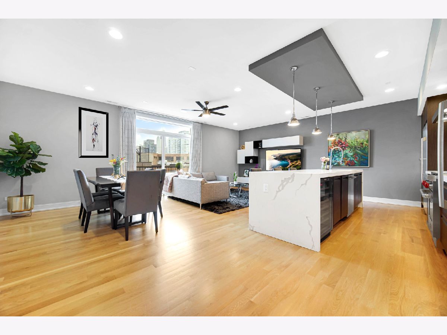
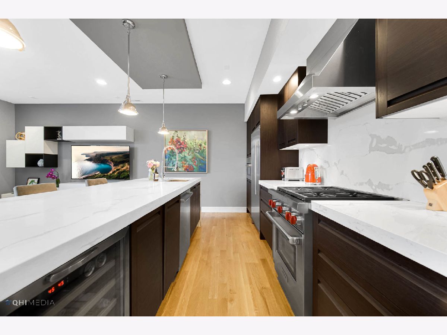
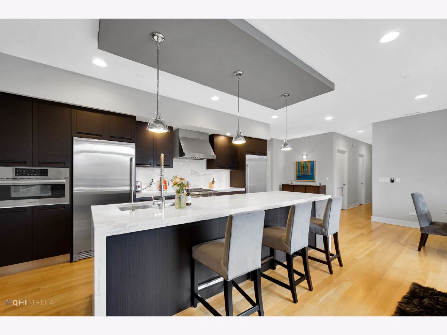
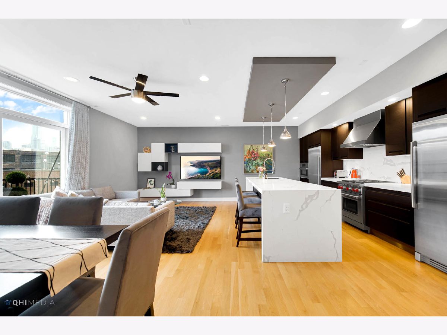
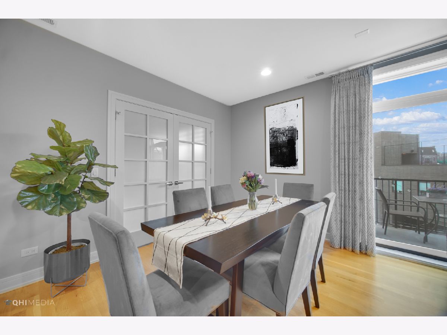
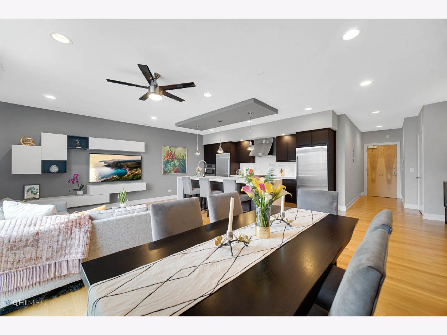
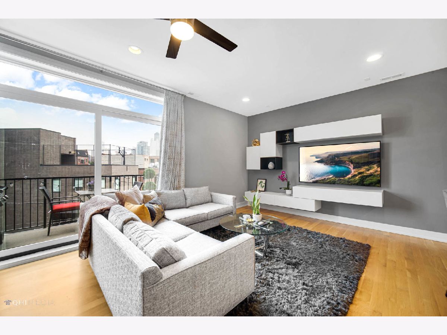
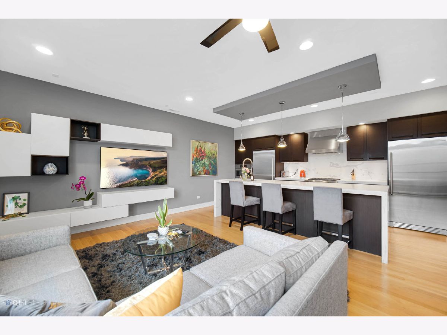
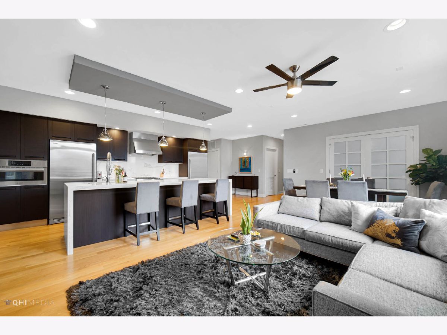
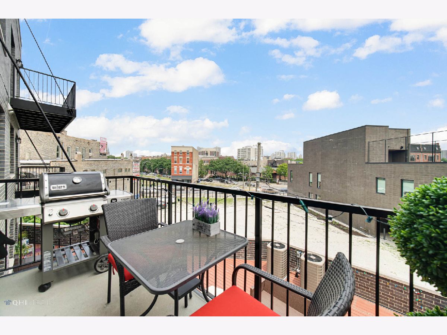
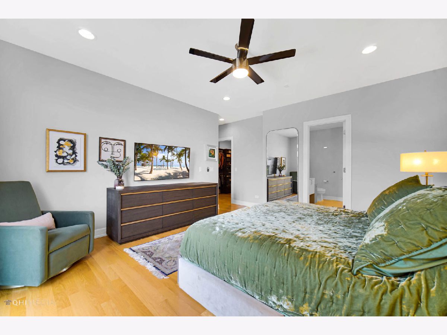
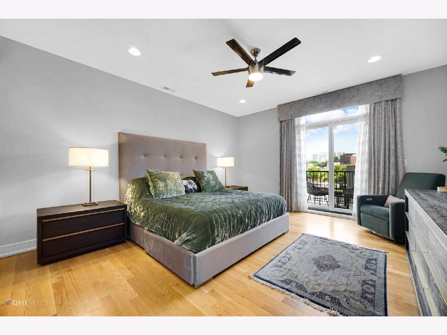
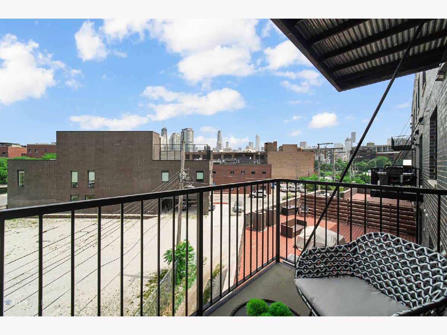
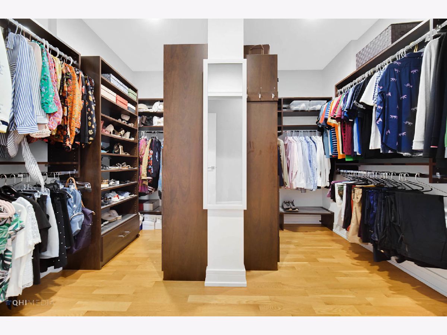
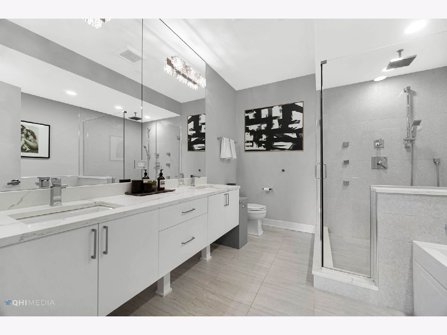
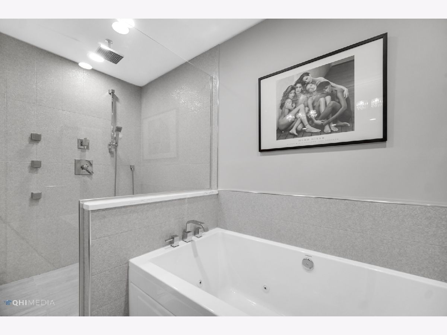
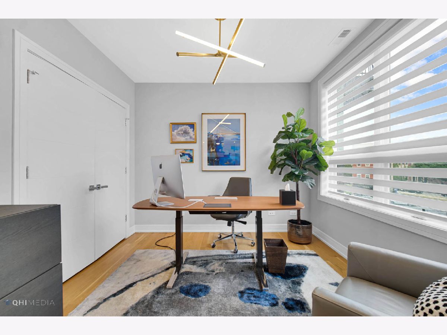
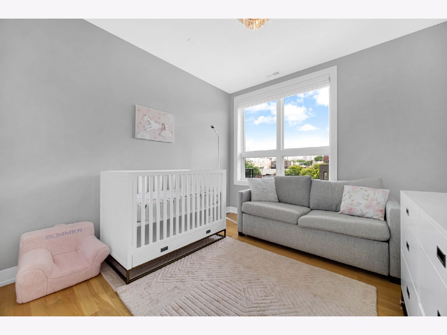
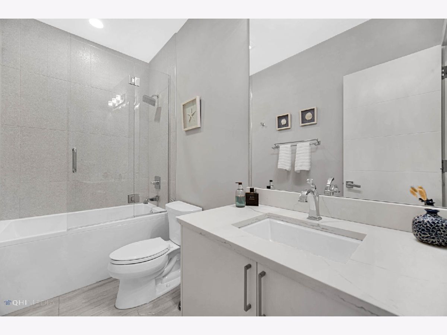
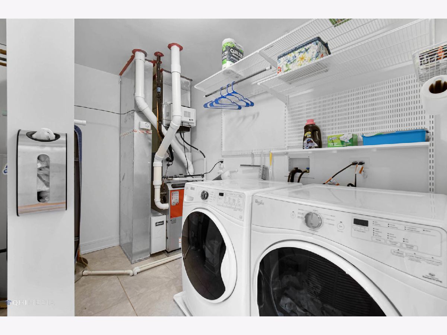
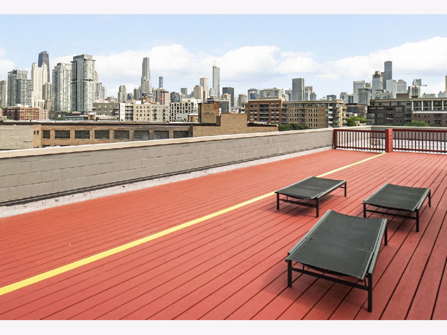
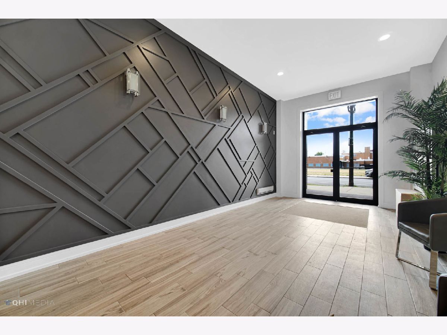
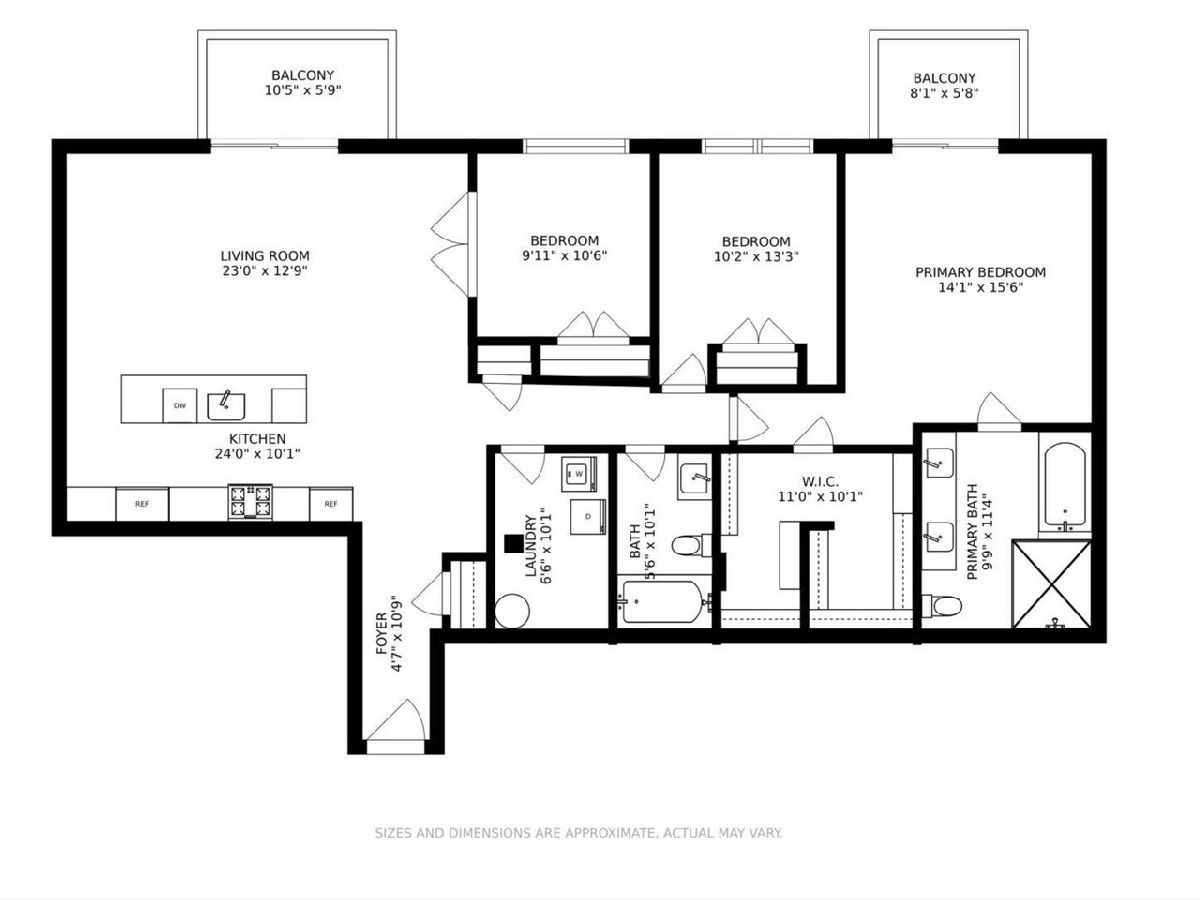
Room Specifics
Total Bedrooms: 3
Bedrooms Above Ground: 3
Bedrooms Below Ground: 0
Dimensions: —
Floor Type: —
Dimensions: —
Floor Type: —
Full Bathrooms: 2
Bathroom Amenities: Separate Shower,Double Sink,Full Body Spray Shower,Soaking Tub
Bathroom in Basement: 0
Rooms: —
Basement Description: None
Other Specifics
| 2 | |
| — | |
| — | |
| — | |
| — | |
| COMMON | |
| — | |
| — | |
| — | |
| — | |
| Not in DB | |
| — | |
| — | |
| — | |
| — |
Tax History
| Year | Property Taxes |
|---|---|
| 2022 | $13,029 |
Contact Agent
Nearby Similar Homes
Nearby Sold Comparables
Contact Agent
Listing Provided By
MorphEasy Realty

