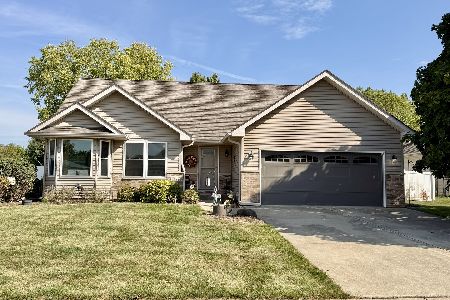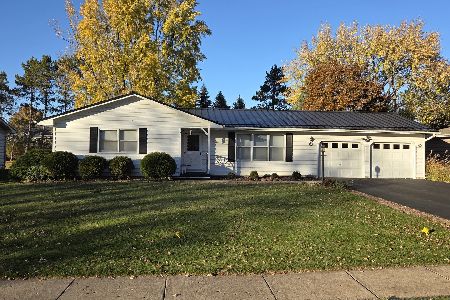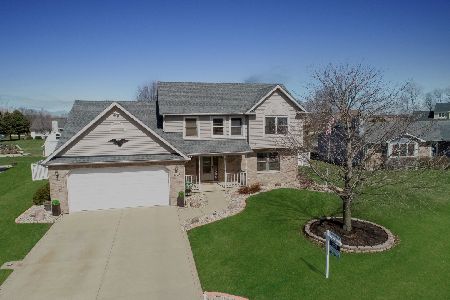1317 Sandhurst Drive, Sandwich, Illinois 60548
$210,000
|
Sold
|
|
| Status: | Closed |
| Sqft: | 0 |
| Cost/Sqft: | — |
| Beds: | 3 |
| Baths: | 3 |
| Year Built: | 2000 |
| Property Taxes: | $4,618 |
| Days On Market: | 3771 |
| Lot Size: | 0,36 |
Description
STUNNING! Desirable ranch in sought after Sandhurst has been beautifully updated with all the right bells and whistles. Admire the newly finished hardwood floors, stainless appliances in the kitchen and new front-end washer and dryer (add'l laundry hook-up on 1st floor, if preferred). Gorgeous new Master Bath - you'll certainly appreciate the contemporary finishes! Open floor plan is perfect for entertaining. Full finished basement offers tons of extra living space and flexible options with the 3rd full bath and wet bar. Large corner lot offers terrific curb appeal - the well-maintained landscape is sure to please! Enjoy the spacious deck (24x16) with custom brick surround for your grill. Plenty of storage with the coordinating storage shed out back - or, do you prefer a playhouse? The weather will be changing soon; are you ready for bonfires or a little football out back? This one is a must see; call today! Quick close possible; terrific price & ready to sell NOW!
Property Specifics
| Single Family | |
| — | |
| Ranch | |
| 2000 | |
| Full | |
| — | |
| No | |
| 0.36 |
| De Kalb | |
| Sandhurst | |
| 0 / Not Applicable | |
| None | |
| Public | |
| Public Sewer | |
| 09000784 | |
| 1925224015 |
Property History
| DATE: | EVENT: | PRICE: | SOURCE: |
|---|---|---|---|
| 10 May, 2013 | Sold | $172,000 | MRED MLS |
| 30 Mar, 2013 | Under contract | $172,673 | MRED MLS |
| 14 Mar, 2013 | Listed for sale | $172,673 | MRED MLS |
| 15 Dec, 2015 | Sold | $210,000 | MRED MLS |
| 24 Oct, 2015 | Under contract | $224,000 | MRED MLS |
| — | Last price change | $229,000 | MRED MLS |
| 3 Aug, 2015 | Listed for sale | $239,900 | MRED MLS |
| 29 Apr, 2019 | Sold | $239,000 | MRED MLS |
| 18 Apr, 2019 | Under contract | $239,000 | MRED MLS |
| 18 Apr, 2019 | Listed for sale | $239,000 | MRED MLS |
Room Specifics
Total Bedrooms: 4
Bedrooms Above Ground: 3
Bedrooms Below Ground: 1
Dimensions: —
Floor Type: Carpet
Dimensions: —
Floor Type: Hardwood
Dimensions: —
Floor Type: Carpet
Full Bathrooms: 3
Bathroom Amenities: —
Bathroom in Basement: 1
Rooms: Office,Play Room
Basement Description: Finished
Other Specifics
| 2 | |
| — | |
| — | |
| Deck | |
| Corner Lot | |
| 81X57X174X58X151 | |
| — | |
| Full | |
| Vaulted/Cathedral Ceilings, Bar-Wet, Hardwood Floors, First Floor Bedroom, First Floor Full Bath | |
| — | |
| Not in DB | |
| Sidewalks, Street Lights, Street Paved | |
| — | |
| — | |
| — |
Tax History
| Year | Property Taxes |
|---|---|
| 2013 | $4,644 |
| 2015 | $4,618 |
| 2019 | $4,972 |
Contact Agent
Nearby Similar Homes
Nearby Sold Comparables
Contact Agent
Listing Provided By
Coldwell Banker The Real Estate Group






