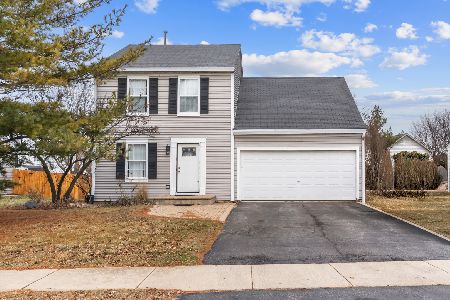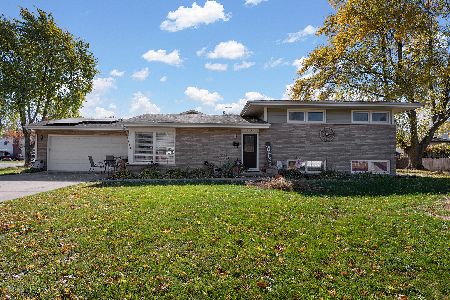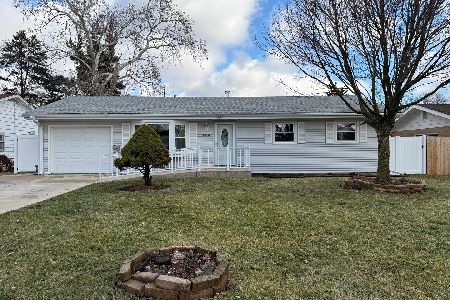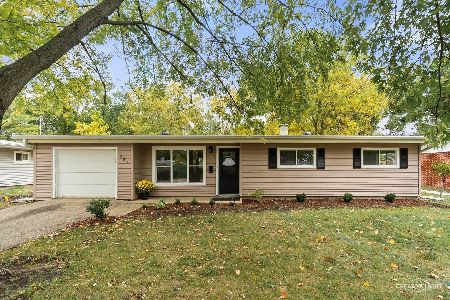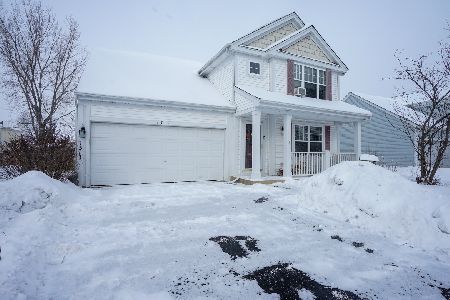1317 Yellowpine Drive, Aurora, Illinois 60506
$225,000
|
Sold
|
|
| Status: | Closed |
| Sqft: | 1,750 |
| Cost/Sqft: | $127 |
| Beds: | 3 |
| Baths: | 4 |
| Year Built: | 2000 |
| Property Taxes: | $5,961 |
| Days On Market: | 2778 |
| Lot Size: | 0,00 |
Description
Hard to find price range with so much to offer. Beautifully updated and lovingly maintained. This home shines. Formal living room with wood laminate floors, kitchen with 42" cabinets, tiled back splash, eating area, sliding glass door to fenced back yard and brick paver patio. Kitchen is open to the family room. The second floor boasts 3 exceptionally large bedrooms. A master bedroom has a private bath and large closet. There is also a hall bath. All rooms have carpet and generous closet space. The basement is finished. There is a bedroom, full bath exercise and rec room. The exterior of the home is beautifully landscaped including small retaining wall and dry creek. Plenty of space to play in this fenced back yard. A bonus is the new roof and new furnace. Conveniently located by park, Fox Valley Park district and easy access to 88. Buyer won't be disappointed. This one will go fast so make your appointment now!
Property Specifics
| Single Family | |
| — | |
| Colonial | |
| 2000 | |
| Full | |
| — | |
| No | |
| — |
| Kane | |
| Golden Oaks | |
| 0 / Not Applicable | |
| None | |
| Public | |
| Public Sewer | |
| 09994868 | |
| 1517203023 |
Property History
| DATE: | EVENT: | PRICE: | SOURCE: |
|---|---|---|---|
| 19 Feb, 2010 | Sold | $172,000 | MRED MLS |
| 5 Jan, 2010 | Under contract | $179,500 | MRED MLS |
| — | Last price change | $179,900 | MRED MLS |
| 25 Nov, 2009 | Listed for sale | $179,900 | MRED MLS |
| 7 Sep, 2018 | Sold | $225,000 | MRED MLS |
| 26 Jun, 2018 | Under contract | $223,000 | MRED MLS |
| 22 Jun, 2018 | Listed for sale | $223,000 | MRED MLS |
| 31 Mar, 2021 | Sold | $260,000 | MRED MLS |
| 22 Feb, 2021 | Under contract | $249,900 | MRED MLS |
| 15 Feb, 2021 | Listed for sale | $249,900 | MRED MLS |
Room Specifics
Total Bedrooms: 4
Bedrooms Above Ground: 3
Bedrooms Below Ground: 1
Dimensions: —
Floor Type: Carpet
Dimensions: —
Floor Type: Carpet
Dimensions: —
Floor Type: Carpet
Full Bathrooms: 4
Bathroom Amenities: —
Bathroom in Basement: 1
Rooms: Recreation Room,Exercise Room
Basement Description: Finished
Other Specifics
| 2 | |
| Concrete Perimeter | |
| Asphalt | |
| Brick Paver Patio | |
| Fenced Yard | |
| 62X127X63X127 | |
| — | |
| Full | |
| Wood Laminate Floors, First Floor Laundry | |
| Range, Microwave, Dishwasher, Refrigerator, Washer, Dryer, Disposal | |
| Not in DB | |
| Sidewalks, Street Lights, Street Paved | |
| — | |
| — | |
| — |
Tax History
| Year | Property Taxes |
|---|---|
| 2010 | $5,801 |
| 2018 | $5,961 |
| 2021 | $6,336 |
Contact Agent
Nearby Similar Homes
Nearby Sold Comparables
Contact Agent
Listing Provided By
RE/MAX Excels

