1318 Bennington Court, Glenview, Illinois 60026
$1,115,000
|
Sold
|
|
| Status: | Closed |
| Sqft: | 4,105 |
| Cost/Sqft: | $274 |
| Beds: | 4 |
| Baths: | 5 |
| Year Built: | 2001 |
| Property Taxes: | $20,374 |
| Days On Market: | 1933 |
| Lot Size: | 0,23 |
Description
MAGNIFICENT ALL BRICK HOME ON QUIET CUL DE SAC IN EXCLUSIVE SOUTHGATE IN THE GLEN! Wonderful outdoor space + home office + huge Rec Room, this one has it all! The 2 story Foyer welcomes you into the sought after open floor-plan. The gourmet Kitchen flows into the sun filled Breakfast Room floor to ceiling windows Family Room with fireplace focal point. Exquisite details in every room of this masterpiece such as stately pillars and elegant arches in Dining Room, crown molding, custom cabinetry, intricate ceilings and gorgeous lighting. 4 large Bedrooms upstairs include the luxurious Master Suite with vaulted ceiling & spa-like Bath. Fabulous 1st floor Laundry/Mudroom. 1st floor Office with fireplace and door to patio. Amazing finished Basement with huge Recreation Room, bar with Alder cabinetry plus wine & beverage cooler. Exercise room with cork floor, and perfect full Bath with steam shower, sauna & heated floor. Large fenced yard with wonderful perennial garden. New Roof November 2020! Walk to Glen shops, lake, park and restaurants, in award winning school districts...Welcome home!
Property Specifics
| Single Family | |
| — | |
| Colonial | |
| 2001 | |
| Full | |
| CHATHAM II | |
| No | |
| 0.23 |
| Cook | |
| The Glen | |
| 840 / Annual | |
| Other | |
| Lake Michigan | |
| Public Sewer | |
| 10816153 | |
| 04341110090000 |
Nearby Schools
| NAME: | DISTRICT: | DISTANCE: | |
|---|---|---|---|
|
Grade School
Westbrook Elementary School |
34 | — | |
|
Middle School
Attea Middle School |
34 | Not in DB | |
|
High School
Glenbrook South High School |
225 | Not in DB | |
|
Alternate Elementary School
Glen Grove Elementary School |
— | Not in DB | |
Property History
| DATE: | EVENT: | PRICE: | SOURCE: |
|---|---|---|---|
| 14 May, 2021 | Sold | $1,115,000 | MRED MLS |
| 13 Mar, 2021 | Under contract | $1,125,000 | MRED MLS |
| — | Last price change | $1,170,000 | MRED MLS |
| 2 Oct, 2020 | Listed for sale | $1,195,000 | MRED MLS |
| 29 Aug, 2025 | Sold | $1,575,000 | MRED MLS |
| 8 Jul, 2025 | Under contract | $1,595,000 | MRED MLS |
| 30 Jun, 2025 | Listed for sale | $1,595,000 | MRED MLS |
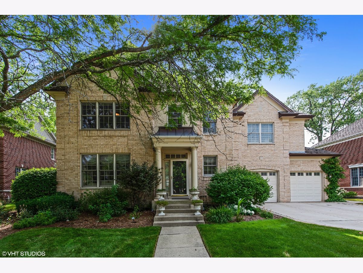
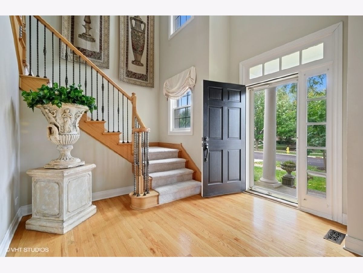
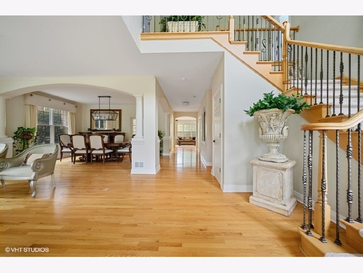
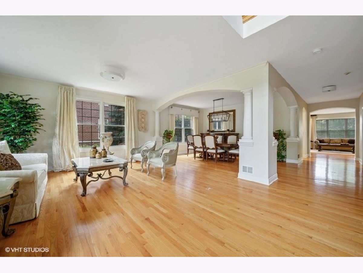
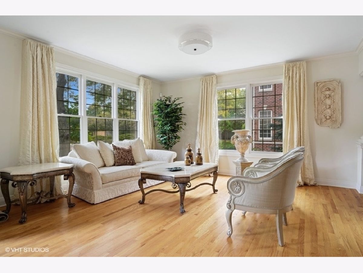
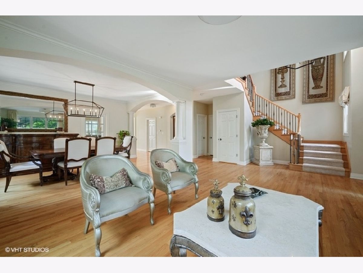
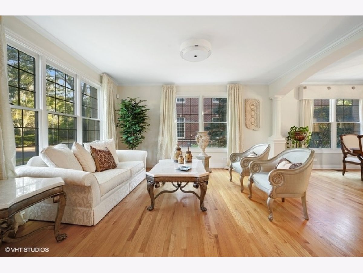
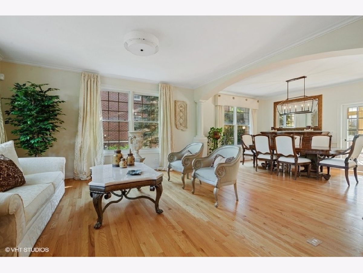
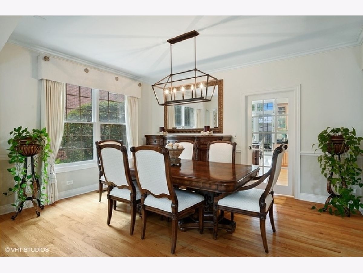
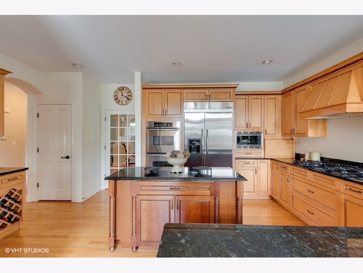
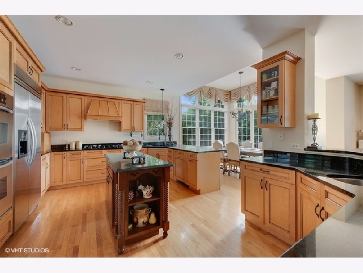
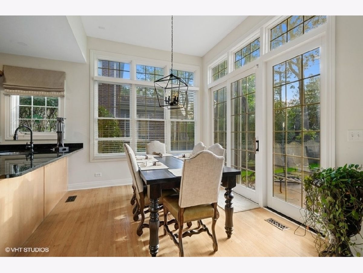
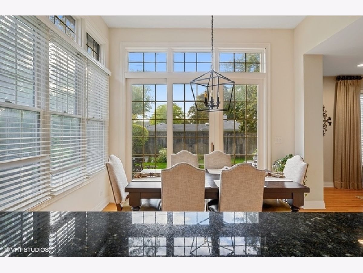
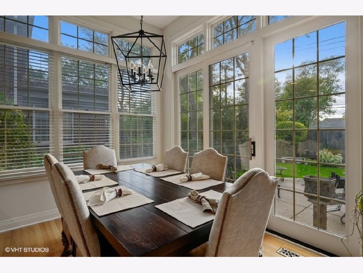
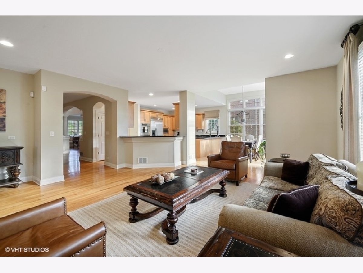
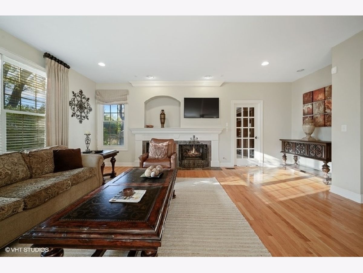
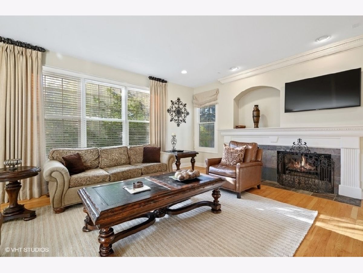
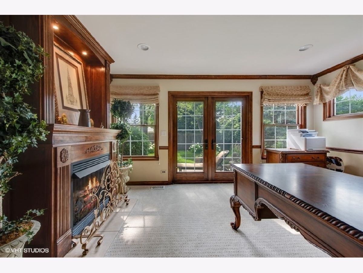
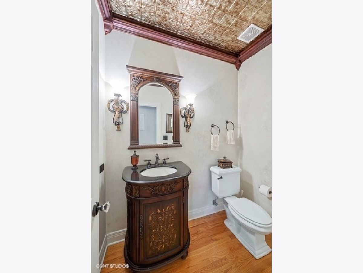
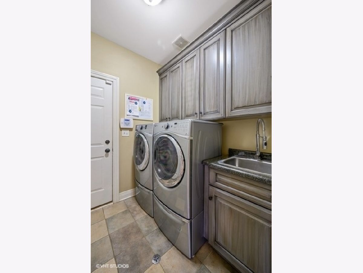
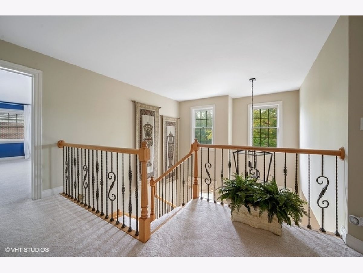
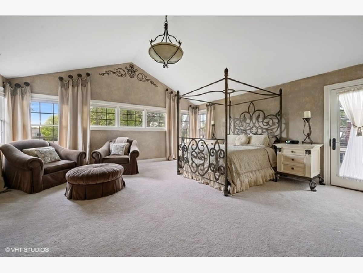
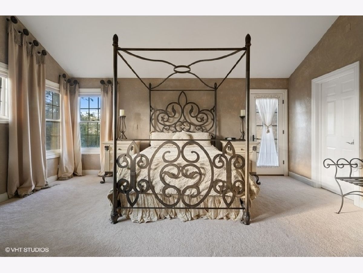
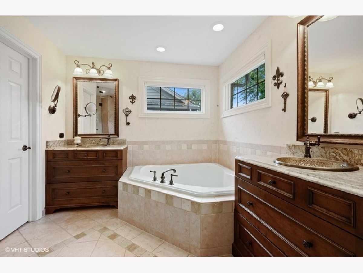
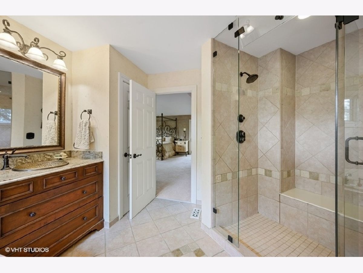
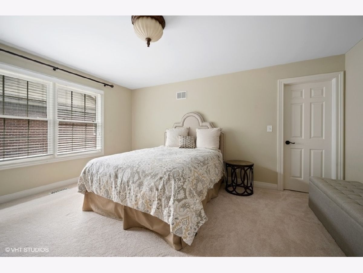
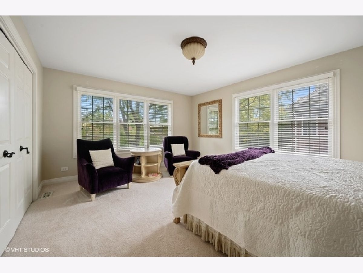
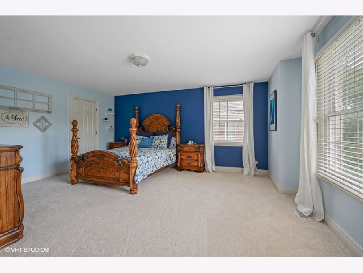
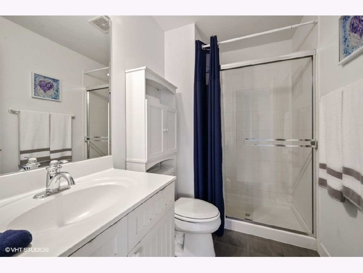
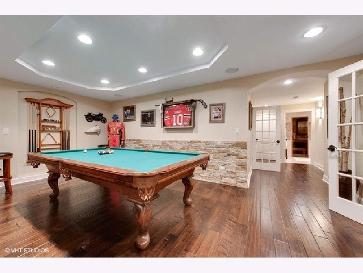
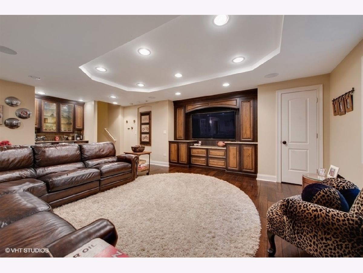
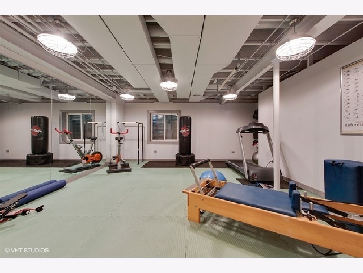
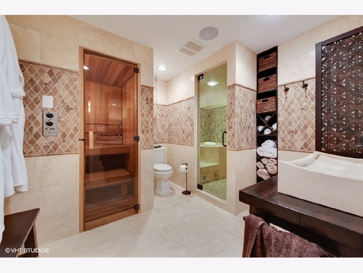
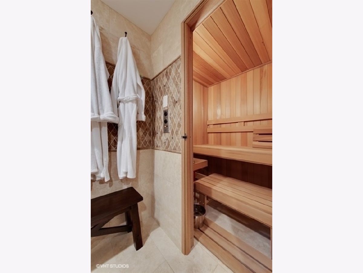
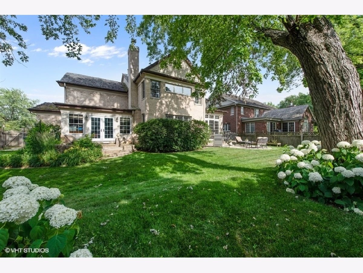
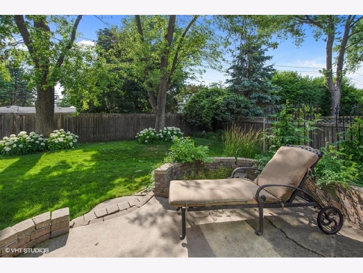
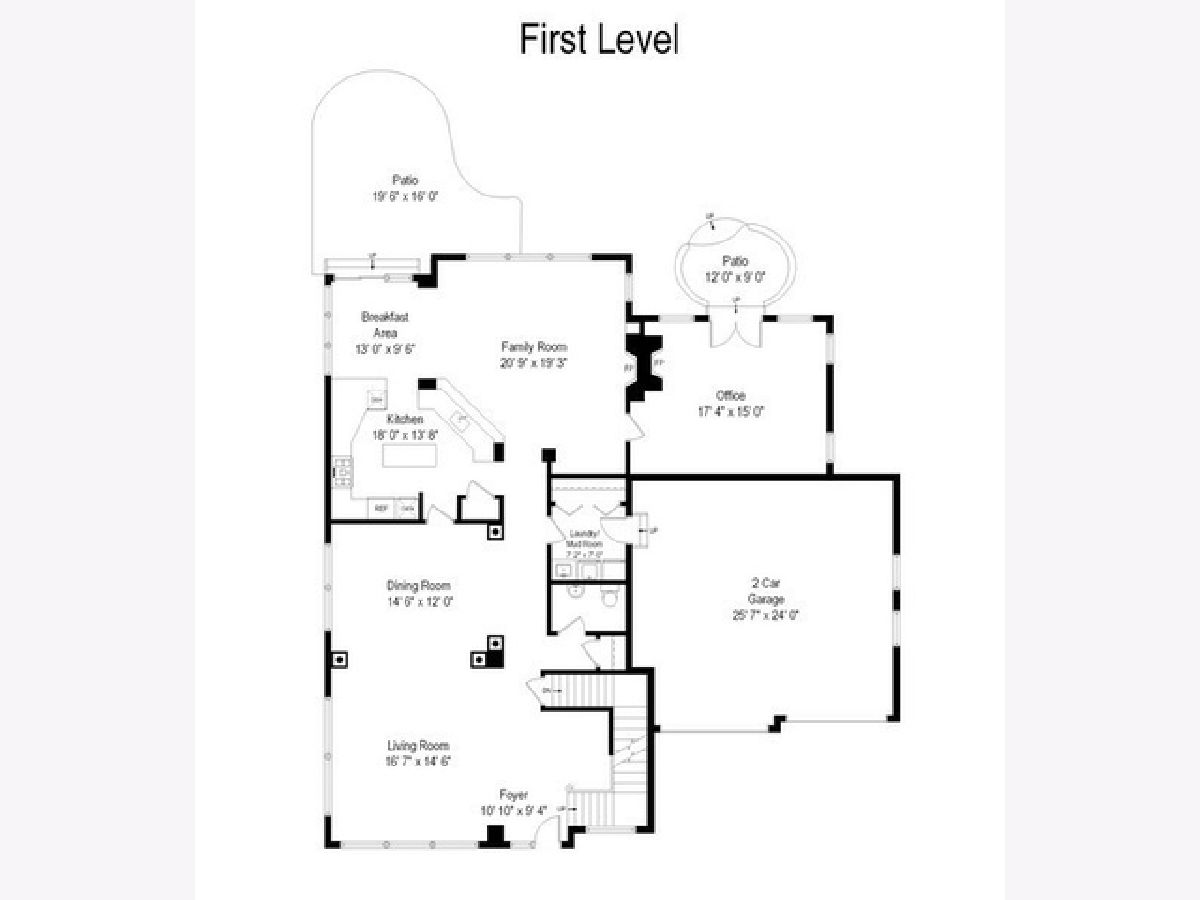
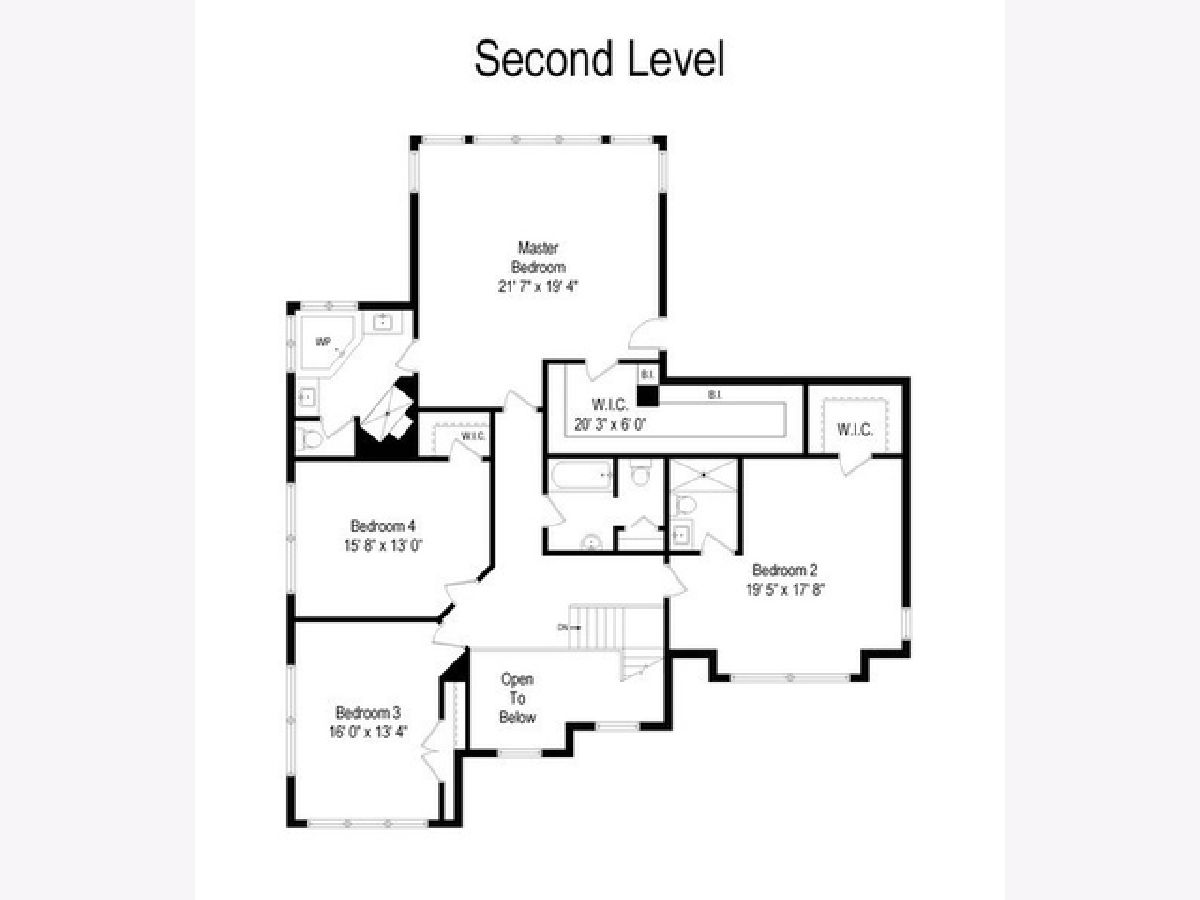
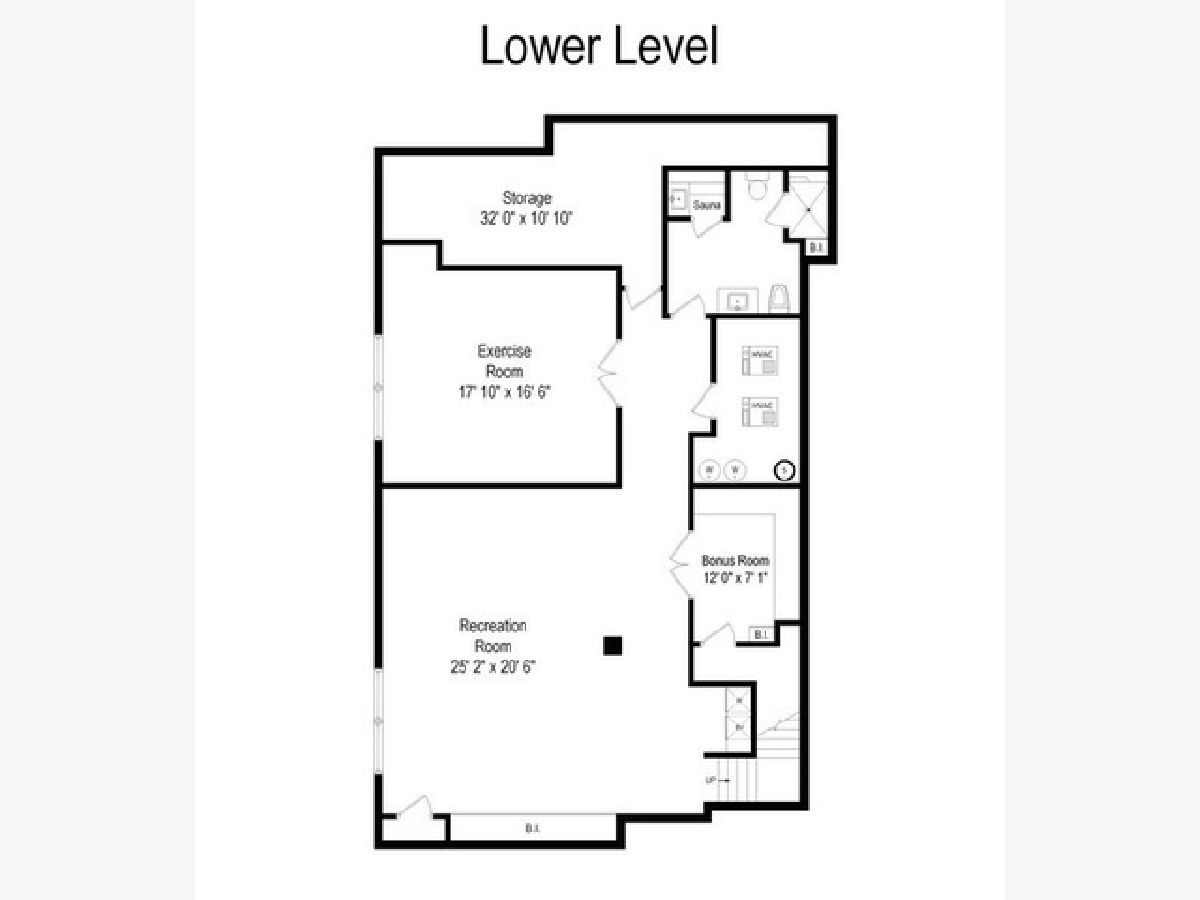
Room Specifics
Total Bedrooms: 4
Bedrooms Above Ground: 4
Bedrooms Below Ground: 0
Dimensions: —
Floor Type: Carpet
Dimensions: —
Floor Type: Carpet
Dimensions: —
Floor Type: Carpet
Full Bathrooms: 5
Bathroom Amenities: Separate Shower,Steam Shower,Double Sink,Double Shower,Soaking Tub
Bathroom in Basement: 1
Rooms: Breakfast Room,Office,Bonus Room,Recreation Room,Foyer,Exercise Room
Basement Description: Finished
Other Specifics
| 2 | |
| — | |
| Heated | |
| Patio, Storms/Screens | |
| Cul-De-Sac,Fenced Yard | |
| 125X83X125X83 | |
| — | |
| Full | |
| Vaulted/Cathedral Ceilings, Sauna/Steam Room, Bar-Dry, Hardwood Floors, Heated Floors, First Floor Laundry | |
| Double Oven, Range, Microwave, Dishwasher, Refrigerator, Washer, Dryer, Disposal, Stainless Steel Appliance(s), Wine Refrigerator | |
| Not in DB | |
| Park, Lake, Curbs, Sidewalks, Street Lights, Street Paved | |
| — | |
| — | |
| Gas Log, Gas Starter |
Tax History
| Year | Property Taxes |
|---|---|
| 2021 | $20,374 |
| 2025 | $24,125 |
Contact Agent
Nearby Sold Comparables
Contact Agent
Listing Provided By
Compass





