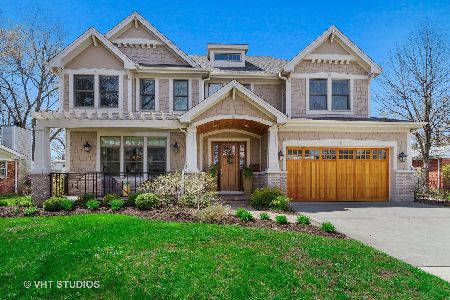1318 Canterbury Lane, Glenview, Illinois 60025
$1,365,000
|
Sold
|
|
| Status: | Closed |
| Sqft: | 3,678 |
| Cost/Sqft: | $381 |
| Beds: | 4 |
| Baths: | 5 |
| Year Built: | 2013 |
| Property Taxes: | $0 |
| Days On Market: | 4510 |
| Lot Size: | 0,00 |
Description
Exceptional RS&P quality&design defines this gem.Jaw dropping FOY entry invites you to sep DR w/Btlrs PTRY;KIT open to FR:Thermador ss appls,2 d/w;2 KIT islands,Bkfst Rm,stone FRPL;2 sep French drs to brick paved patio;OFF w/frpl;2nd flr w/MSTR Suite fit for a king!tray ceilings, 2 WIC,skylight,bubbler tub/sep shower;J&J Br's, Jr.Suite & 2flr LDY;Fnshd LL w/5thBR, BA,dual sump pump & Exer Rm.Min to Metra,parks&school
Property Specifics
| Single Family | |
| — | |
| — | |
| 2013 | |
| Full | |
| — | |
| No | |
| — |
| Cook | |
| — | |
| 0 / Not Applicable | |
| None | |
| Lake Michigan,Public | |
| Public Sewer | |
| 08443694 | |
| 04361050170000 |
Nearby Schools
| NAME: | DISTRICT: | DISTANCE: | |
|---|---|---|---|
|
Grade School
Lyon Elementary School |
34 | — | |
|
Middle School
Springman Middle School |
34 | Not in DB | |
|
High School
Glenbrook South High School |
225 | Not in DB | |
|
Alternate Elementary School
Pleasant Ridge Elementary School |
— | Not in DB | |
Property History
| DATE: | EVENT: | PRICE: | SOURCE: |
|---|---|---|---|
| 5 Oct, 2012 | Sold | $340,650 | MRED MLS |
| 7 Sep, 2012 | Under contract | $339,900 | MRED MLS |
| — | Last price change | $384,500 | MRED MLS |
| 18 May, 2012 | Listed for sale | $384,500 | MRED MLS |
| 20 Dec, 2013 | Sold | $1,365,000 | MRED MLS |
| 26 Nov, 2013 | Under contract | $1,399,500 | MRED MLS |
| — | Last price change | $1,450,000 | MRED MLS |
| 12 Sep, 2013 | Listed for sale | $1,450,000 | MRED MLS |
| 13 Aug, 2020 | Sold | $1,200,000 | MRED MLS |
| 7 Jul, 2020 | Under contract | $1,250,000 | MRED MLS |
| 1 Jul, 2020 | Listed for sale | $1,250,000 | MRED MLS |
Room Specifics
Total Bedrooms: 5
Bedrooms Above Ground: 4
Bedrooms Below Ground: 1
Dimensions: —
Floor Type: Hardwood
Dimensions: —
Floor Type: Hardwood
Dimensions: —
Floor Type: Hardwood
Dimensions: —
Floor Type: —
Full Bathrooms: 5
Bathroom Amenities: Whirlpool,Separate Shower,Double Sink
Bathroom in Basement: 1
Rooms: Bedroom 5,Breakfast Room,Exercise Room,Foyer,Mud Room,Office,Pantry,Play Room,Recreation Room,Walk In Closet
Basement Description: Finished
Other Specifics
| 2 | |
| — | |
| Concrete | |
| Porch, Brick Paver Patio, Storms/Screens | |
| Cul-De-Sac,Landscaped | |
| 144.27X64X130.39X98X65.99 | |
| — | |
| Full | |
| Vaulted/Cathedral Ceilings, Skylight(s), Bar-Wet, Hardwood Floors, Second Floor Laundry | |
| Double Oven, Range, Microwave, Dishwasher, Refrigerator, High End Refrigerator, Disposal, Stainless Steel Appliance(s), Wine Refrigerator | |
| Not in DB | |
| — | |
| — | |
| — | |
| Wood Burning |
Tax History
| Year | Property Taxes |
|---|---|
| 2012 | $9,108 |
| 2020 | $13,553 |
Contact Agent
Nearby Similar Homes
Nearby Sold Comparables
Contact Agent
Listing Provided By
@properties







