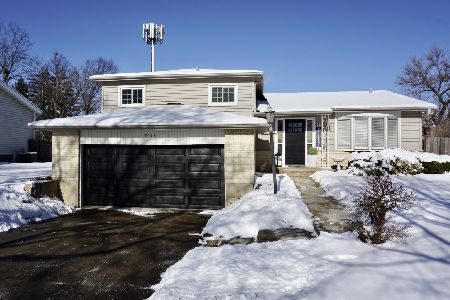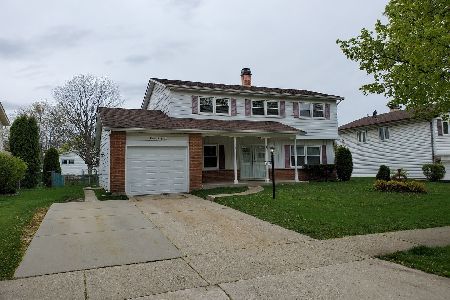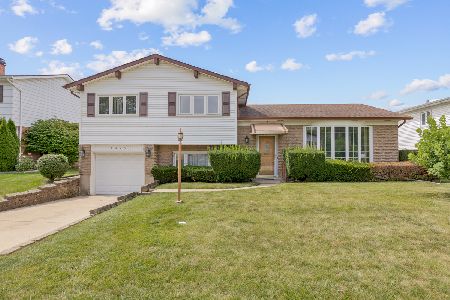1318 Columbine Drive, Mount Prospect, Illinois 60056
$459,900
|
Sold
|
|
| Status: | Closed |
| Sqft: | 2,453 |
| Cost/Sqft: | $187 |
| Beds: | 4 |
| Baths: | 3 |
| Year Built: | 1966 |
| Property Taxes: | $10,448 |
| Days On Market: | 1734 |
| Lot Size: | 0,24 |
Description
Spring Has Sprung....Welcome To Your New Home!! Hurry On Over To This Fabulous 2 Story Home That Is Warm,Welcoming & Exudes Pride Of Ownership!! Remodeled Baths & Kitchen With Beautiful Cabinets,Granite Counters, Stainless Appliances. Abundant Light Streams In Through The Newer Windows, Roof 2018, Furnace/Hot Water Heater 2017, A/C 2015,Lower Level Painted In 2015/Hardwood Floors In LR/DR/Bedrooms, Front Door 2019 And Several Other Updates. Family Room Has Newer Carpeting, Wood Burning Fireplace And Beautiful Built In Shelving. Family Room Overlooks Large Fenced Backyard With Spacious Patio For Your Family Gatherings. Finished Basement For Your Enjoyment. Top Rated Schools Indian Grove, River Trails (Walking Distance From Home) And Hersey High School. Walk To Parks/Pool/Tennis Courts/Church/Train. Close To Shopping/Restaurants/Theatre/Bike Trails/Expressways and O'hare. You Will Love The Curb Appeal Too! Welcome Home!!!
Property Specifics
| Single Family | |
| — | |
| Traditional | |
| 1966 | |
| Partial | |
| — | |
| No | |
| 0.24 |
| Cook | |
| — | |
| 0 / Not Applicable | |
| None | |
| Lake Michigan | |
| — | |
| 11078042 | |
| 03251170220000 |
Nearby Schools
| NAME: | DISTRICT: | DISTANCE: | |
|---|---|---|---|
|
Grade School
Indian Grove Elementary School |
26 | — | |
|
Middle School
River Trails Middle School |
26 | Not in DB | |
|
High School
John Hersey High School |
214 | Not in DB | |
Property History
| DATE: | EVENT: | PRICE: | SOURCE: |
|---|---|---|---|
| 9 Jul, 2021 | Sold | $459,900 | MRED MLS |
| 9 May, 2021 | Under contract | $459,900 | MRED MLS |
| 6 May, 2021 | Listed for sale | $459,900 | MRED MLS |
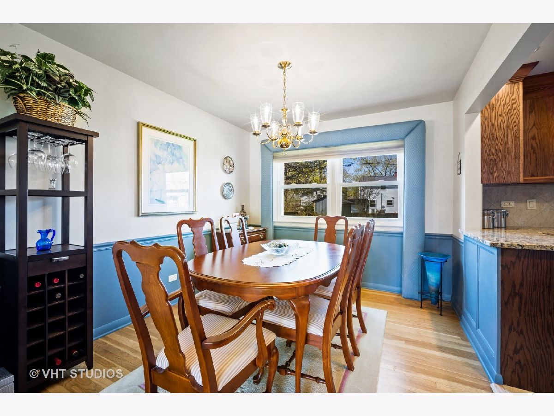
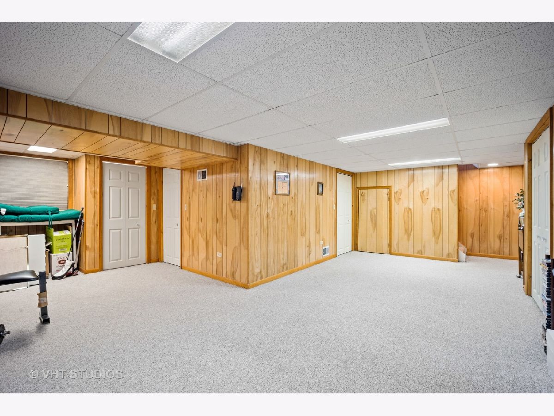
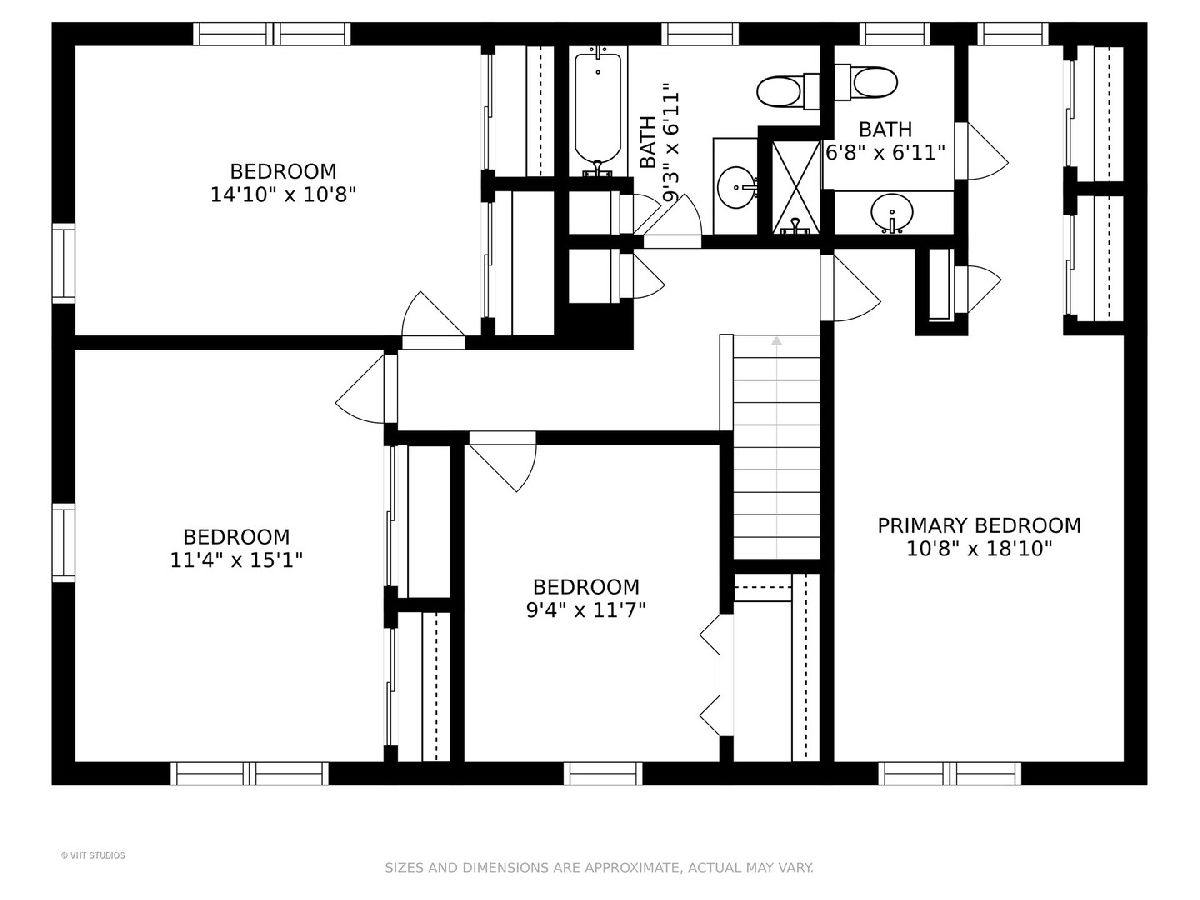
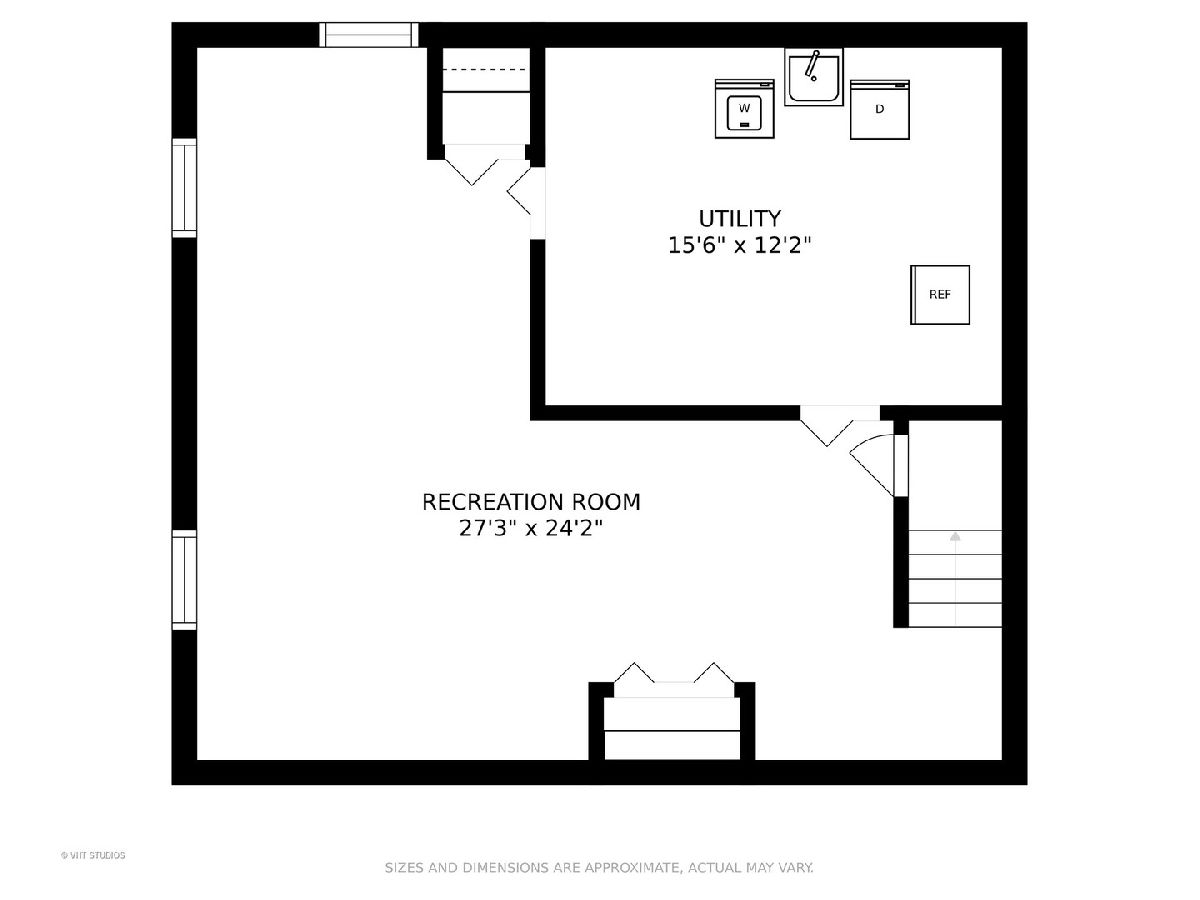
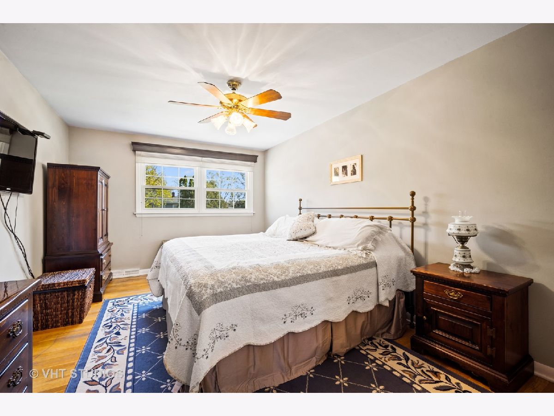
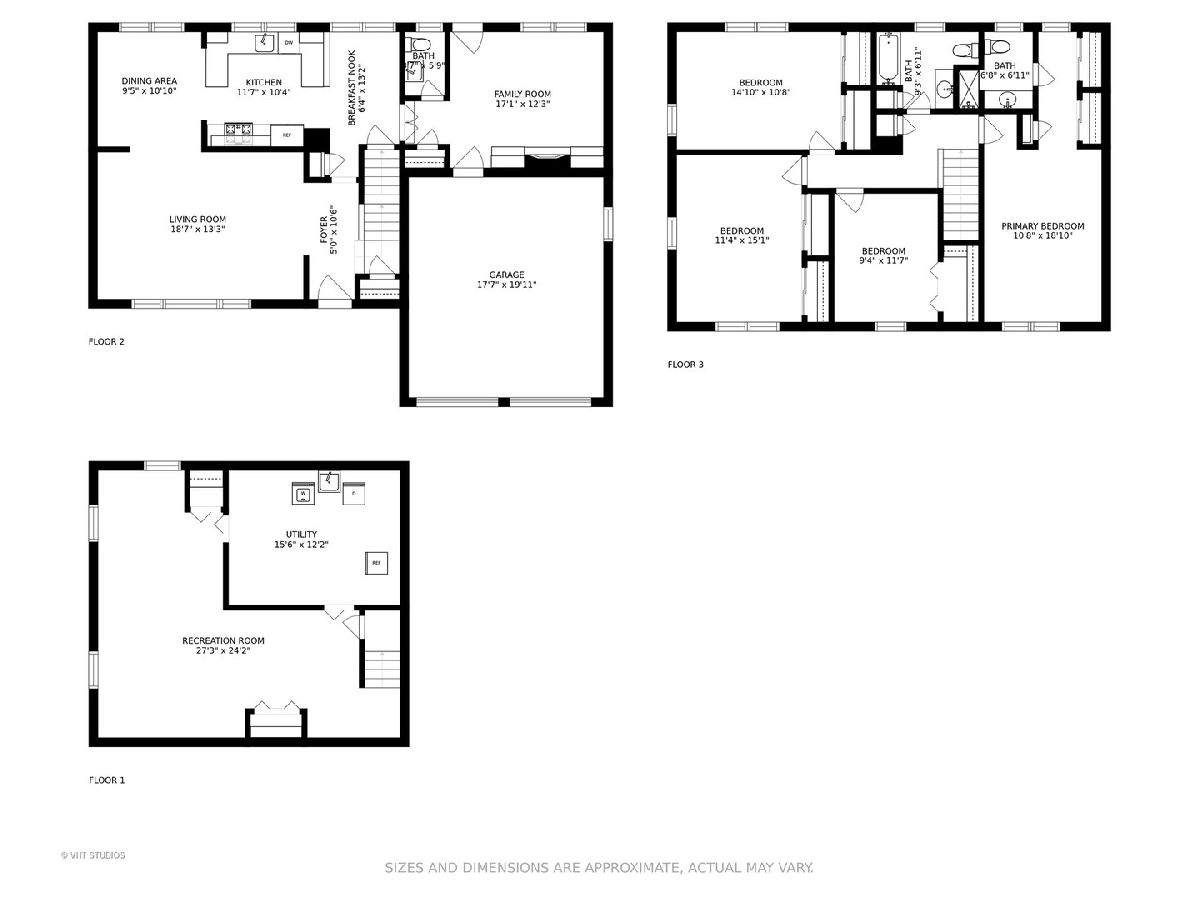
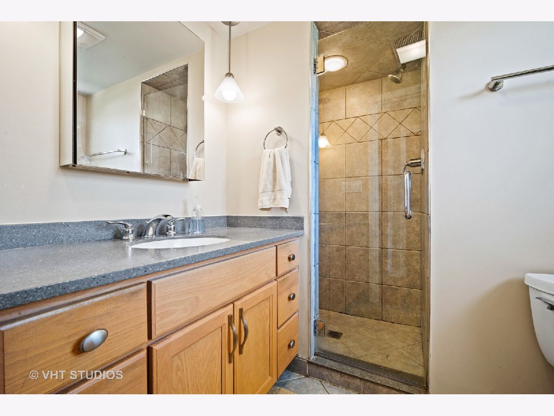
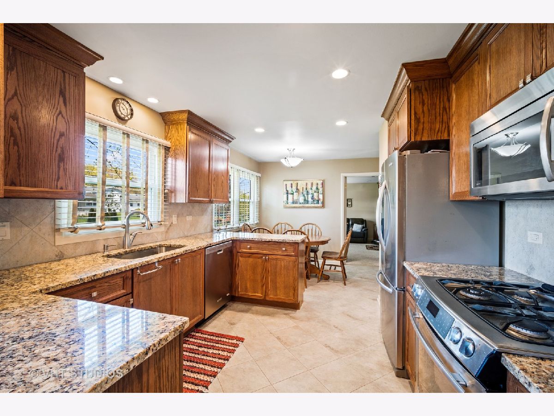
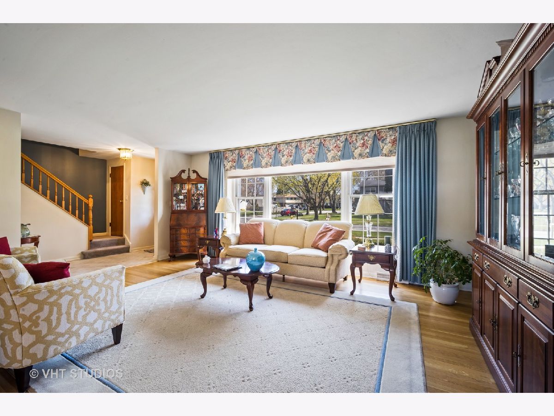
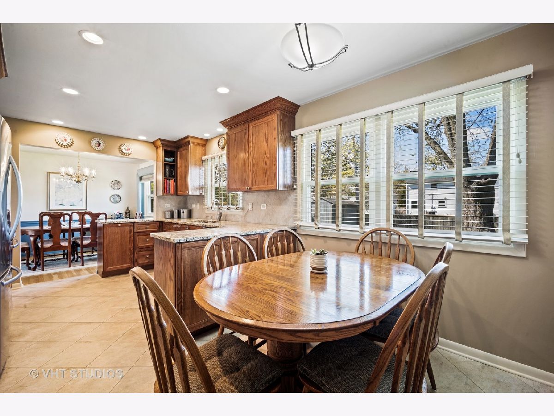
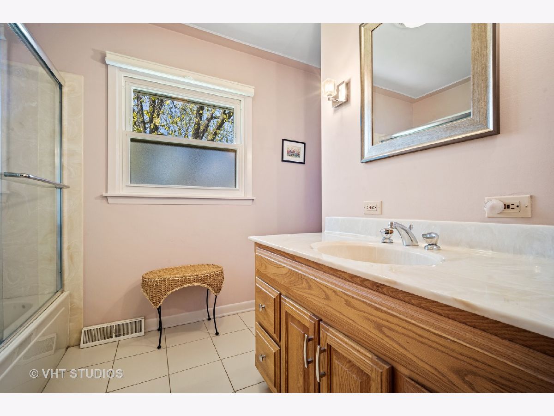
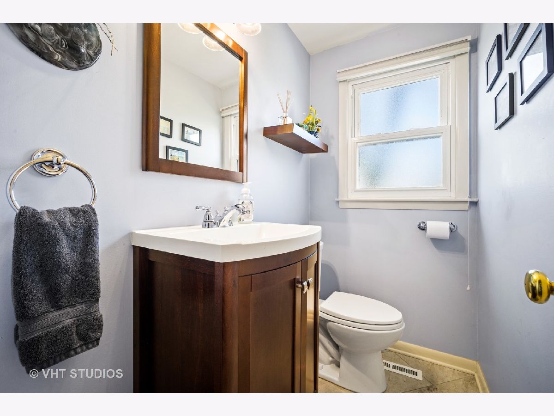
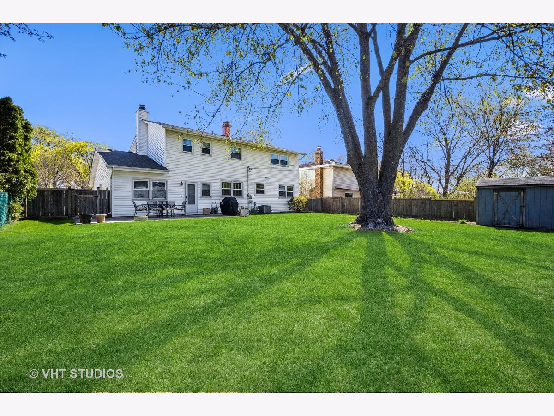
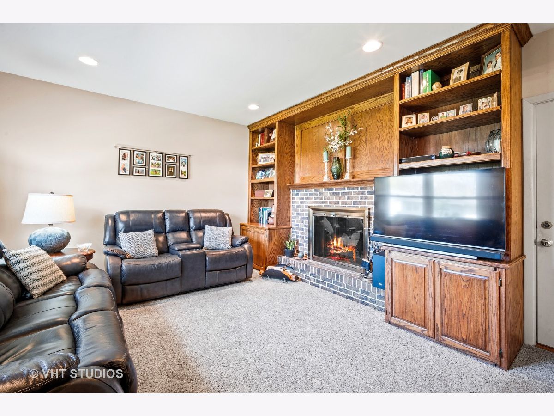
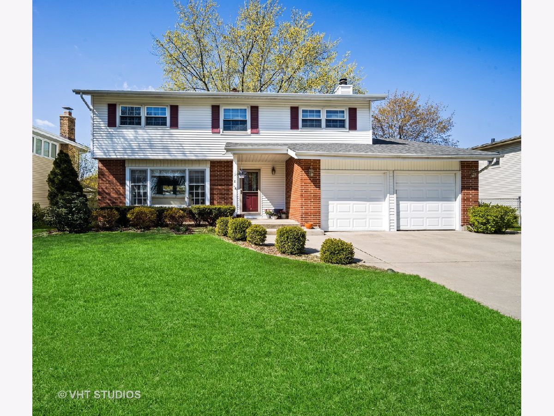
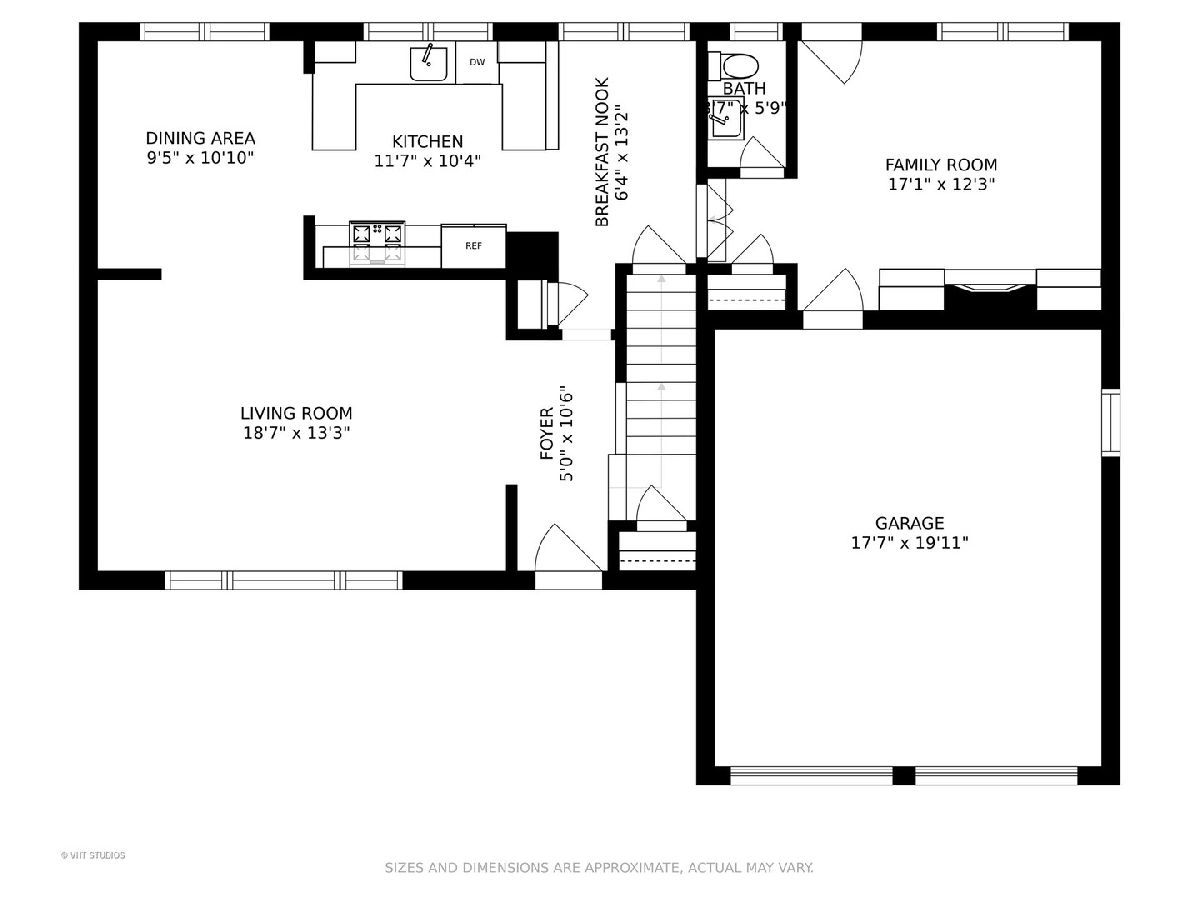
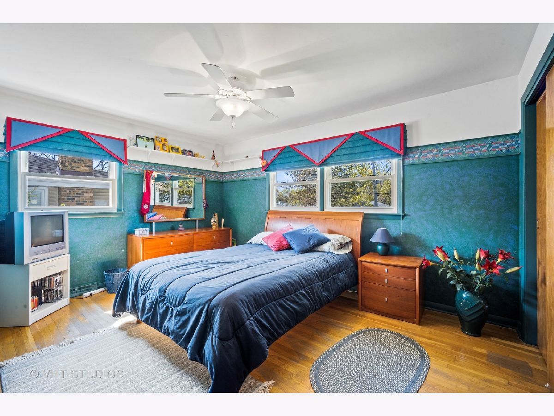
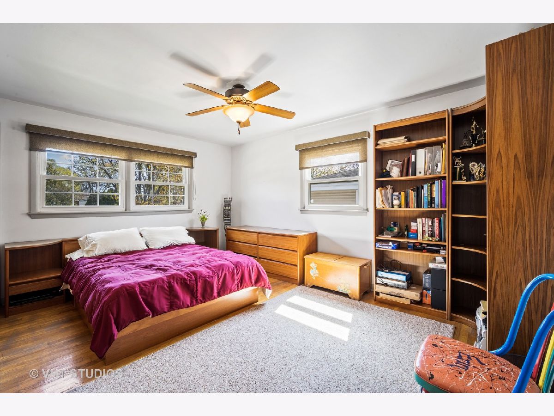
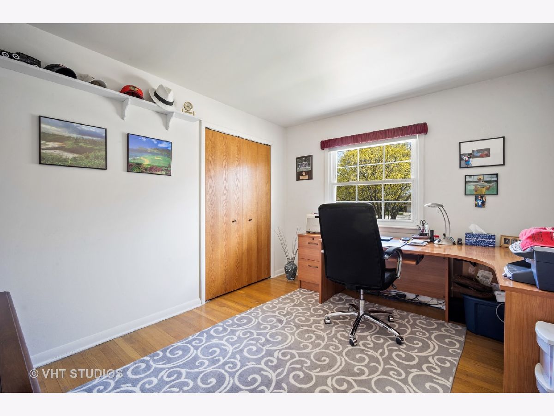
Room Specifics
Total Bedrooms: 4
Bedrooms Above Ground: 4
Bedrooms Below Ground: 0
Dimensions: —
Floor Type: Hardwood
Dimensions: —
Floor Type: Hardwood
Dimensions: —
Floor Type: Hardwood
Full Bathrooms: 3
Bathroom Amenities: Separate Shower
Bathroom in Basement: 0
Rooms: Eating Area,Foyer,Recreation Room
Basement Description: Finished
Other Specifics
| 2 | |
| — | |
| Concrete | |
| Patio, Porch, Storms/Screens, Workshop | |
| Fenced Yard,Sidewalks | |
| 135X69 | |
| — | |
| Full | |
| Hardwood Floors, Built-in Features, Bookcases, Some Carpeting, Some Window Treatmnt, Some Wood Floors, Drapes/Blinds, Granite Counters, Separate Dining Room, Some Storm Doors | |
| Range, Microwave, Dishwasher, Refrigerator, Freezer, Washer, Dryer, Disposal, Stainless Steel Appliance(s) | |
| Not in DB | |
| Park, Curbs, Sidewalks, Street Paved | |
| — | |
| — | |
| Wood Burning |
Tax History
| Year | Property Taxes |
|---|---|
| 2021 | $10,448 |
Contact Agent
Nearby Similar Homes
Nearby Sold Comparables
Contact Agent
Listing Provided By
Baird & Warner




