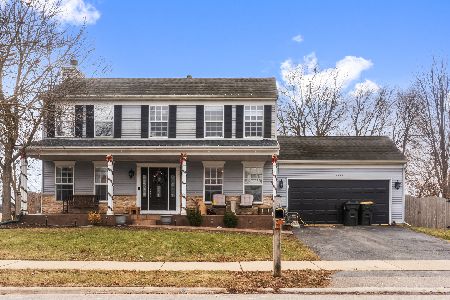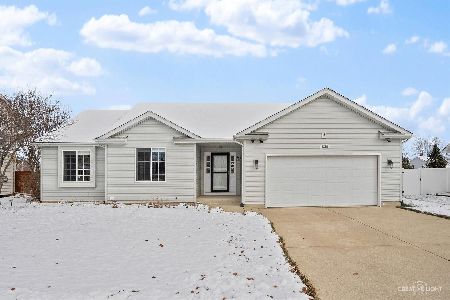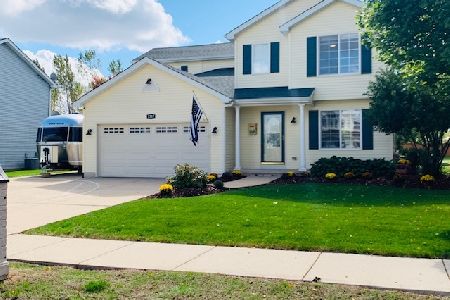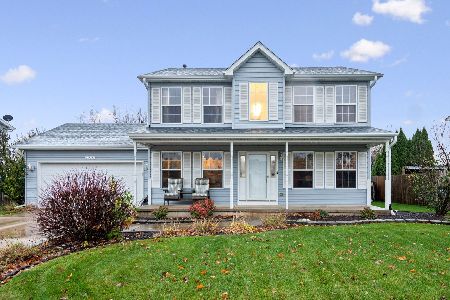1318 Evergreen Lane, Yorkville, Illinois 60560
$355,000
|
Sold
|
|
| Status: | Closed |
| Sqft: | 1,873 |
| Cost/Sqft: | $187 |
| Beds: | 3 |
| Baths: | 3 |
| Year Built: | 2001 |
| Property Taxes: | $7,871 |
| Days On Market: | 263 |
| Lot Size: | 0,00 |
Description
-WELCOME HOME-This one owner home is located in the family friendly Fox Hill subdivision. The neighborhood does not have an HOA but boasts a playground, baseball fields, disc golf course and biking/walking paths. The home offers 3 bedrooms, 2 1/2 baths, and an additional room on the first floor, which is currently being used as a home office. The spacious kitchen includes all the appliances, a large island and a pantry. The light and bright interior of the home, as well as the lovely backyard, are sure to please the new homeowner. The basement is partially finished with additional space for a family room, play area, workout room or however you choose to use it. The backyard boasts a spacious paver brick patio and an above ground pool. The pool is two years old. The roof is approx 12 years old and the furnace approx five years old. The home is conveniently located to stores, restaurants, and medical facilities. Make you appointment today to view this lovely home.
Property Specifics
| Single Family | |
| — | |
| — | |
| 2001 | |
| — | |
| — | |
| No | |
| — |
| Kendall | |
| Fox Hill | |
| — / Not Applicable | |
| — | |
| — | |
| — | |
| 12345031 | |
| 0230114002 |
Nearby Schools
| NAME: | DISTRICT: | DISTANCE: | |
|---|---|---|---|
|
Grade School
Yorkville Grade School |
115 | — | |
|
Middle School
Yorkville Middle School |
115 | Not in DB | |
|
High School
Yorkville High School |
115 | Not in DB | |
Property History
| DATE: | EVENT: | PRICE: | SOURCE: |
|---|---|---|---|
| 16 Jun, 2025 | Sold | $355,000 | MRED MLS |
| 12 May, 2025 | Under contract | $349,900 | MRED MLS |
| 8 May, 2025 | Listed for sale | $349,900 | MRED MLS |
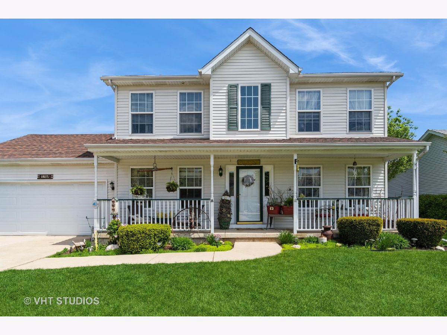
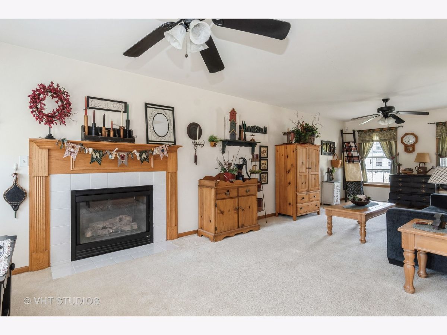
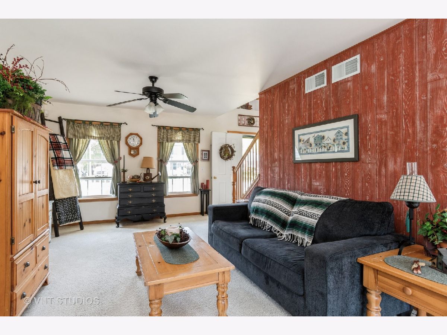
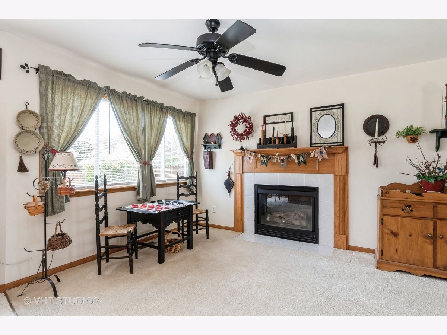
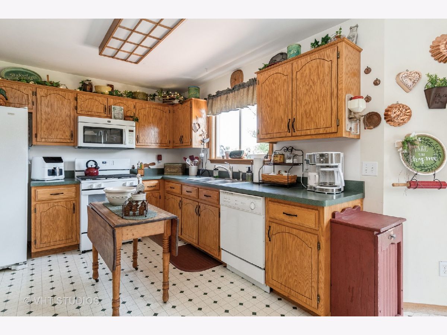
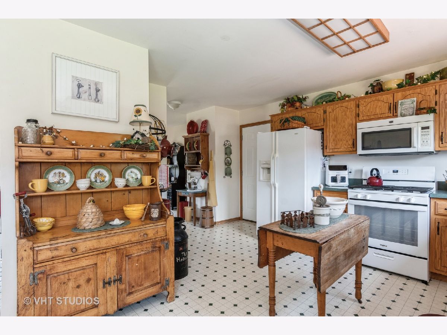
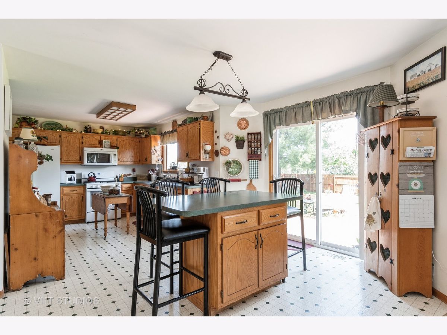
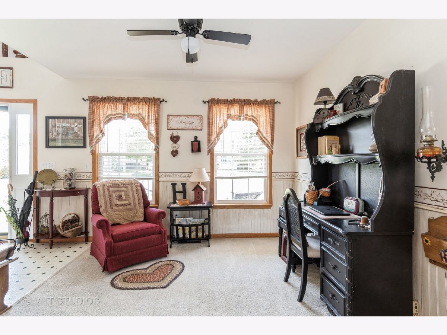
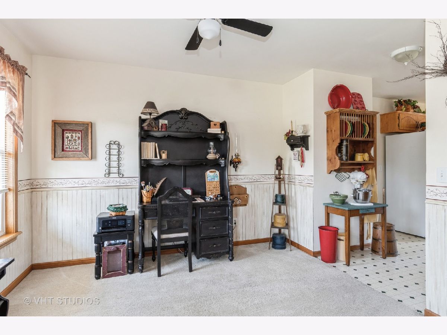
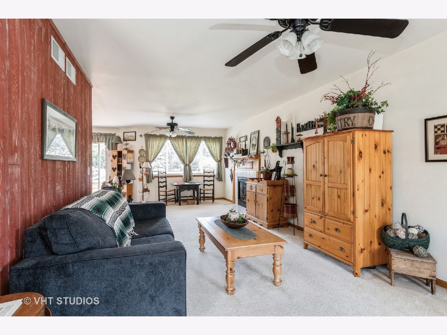
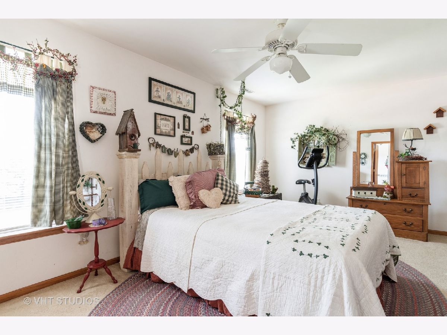
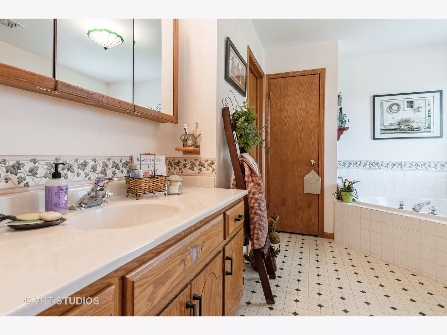
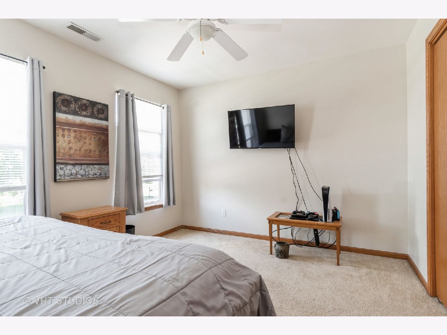
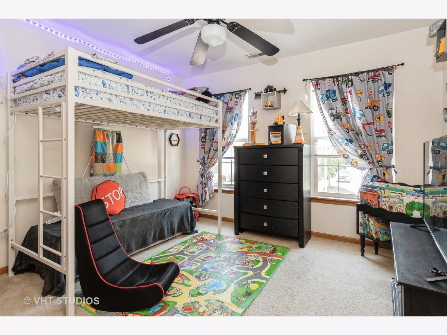
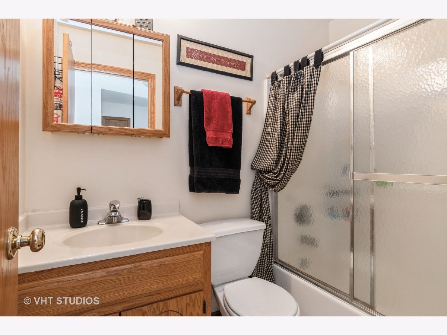
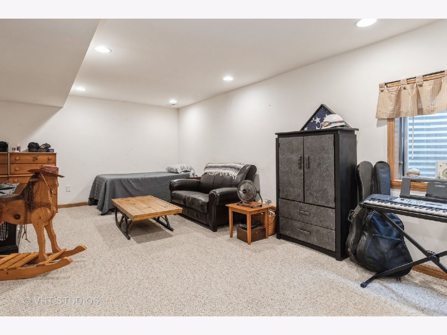
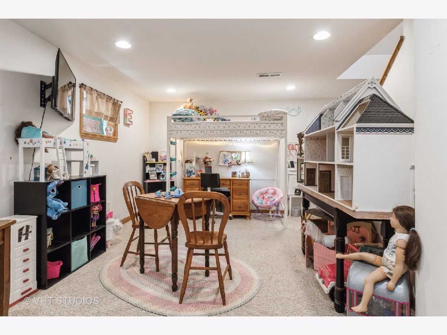
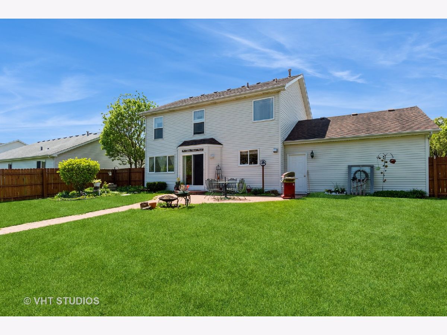
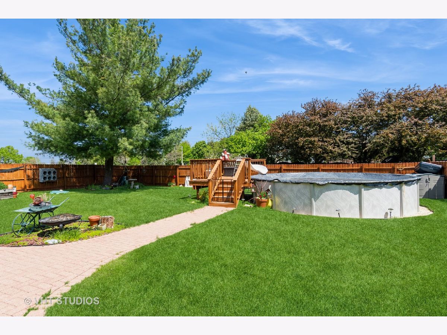
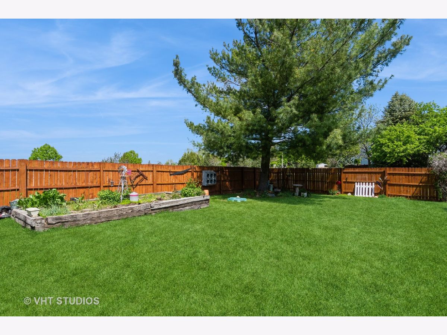
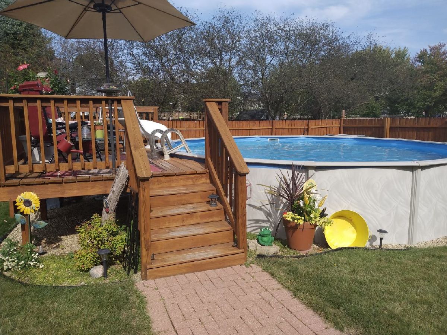
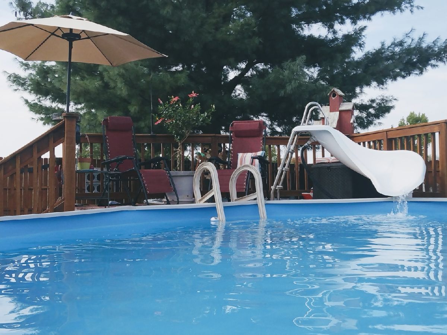
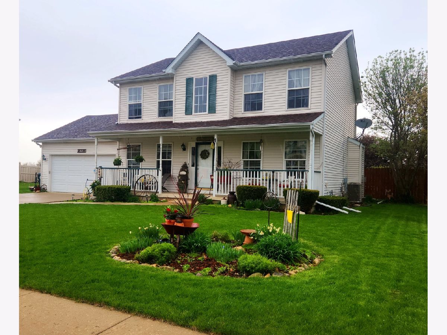
Room Specifics
Total Bedrooms: 3
Bedrooms Above Ground: 3
Bedrooms Below Ground: 0
Dimensions: —
Floor Type: —
Dimensions: —
Floor Type: —
Full Bathrooms: 3
Bathroom Amenities: —
Bathroom in Basement: 0
Rooms: —
Basement Description: —
Other Specifics
| 2 | |
| — | |
| — | |
| — | |
| — | |
| 75 X 130 X 75 X 131 | |
| — | |
| — | |
| — | |
| — | |
| Not in DB | |
| — | |
| — | |
| — | |
| — |
Tax History
| Year | Property Taxes |
|---|---|
| 2025 | $7,871 |
Contact Agent
Nearby Sold Comparables
Contact Agent
Listing Provided By
Baird & Warner

