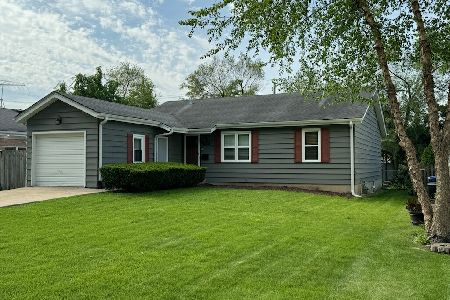1318 Evergreen Street, Wheaton, Illinois 60187
$312,500
|
Sold
|
|
| Status: | Closed |
| Sqft: | 1,426 |
| Cost/Sqft: | $228 |
| Beds: | 3 |
| Baths: | 2 |
| Year Built: | 1954 |
| Property Taxes: | $1,560 |
| Days On Market: | 1566 |
| Lot Size: | 0,16 |
Description
This charming and completely renovated 3 bedroom 2 full bath ranch-style brick wired smart home sits on a stunning manicured lot just 5 minutes from downtown Wheaton, 7 minute walk to Metra train and 35 mins from Chicago. Mins from nearest restaurants, parks, public library, golfing and shopping, as well as well-rated schools. Inside, you'll love the open layout featuring luxury vinyl plank flooring, a subtle modern color palette and plenty of sunlit open space for living and entertaining. The chef kitchen features custom top to bottom backsplash, natural stone countertops, stainless steel smart appliances, a cozy island and plenty of prep space. Retreat to the tasteful master suite, and enjoy fully renovated, spa-inspired bathrooms. This home will accommodate every lifestyle - from a home office to a large 4 season room where you can host unforgettable evenings year round, to a spacious fully-fenced yard with a large deck and Unilock stone paver patio with built-in firepit and landscape lighting. Subtle behind-the-scenes smart home features make this property state of the art in an convenient location. Approx 1,500 sq ft including 4 season room. Book your showing today. Pictures were taken when property was staged for 2 months of listing period.
Property Specifics
| Single Family | |
| — | |
| — | |
| 1954 | |
| None | |
| — | |
| No | |
| 0.16 |
| Du Page | |
| — | |
| — / Not Applicable | |
| None | |
| Lake Michigan | |
| — | |
| 11246907 | |
| 0515325010 |
Property History
| DATE: | EVENT: | PRICE: | SOURCE: |
|---|---|---|---|
| 3 Dec, 2021 | Sold | $312,500 | MRED MLS |
| 1 Nov, 2021 | Under contract | $325,000 | MRED MLS |
| 14 Oct, 2021 | Listed for sale | $325,000 | MRED MLS |
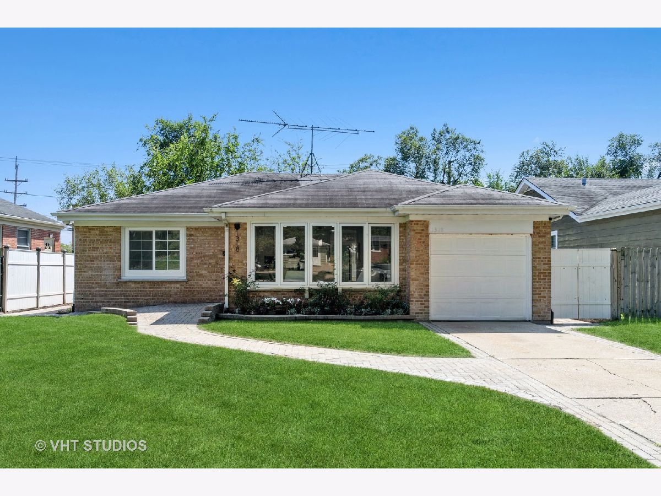
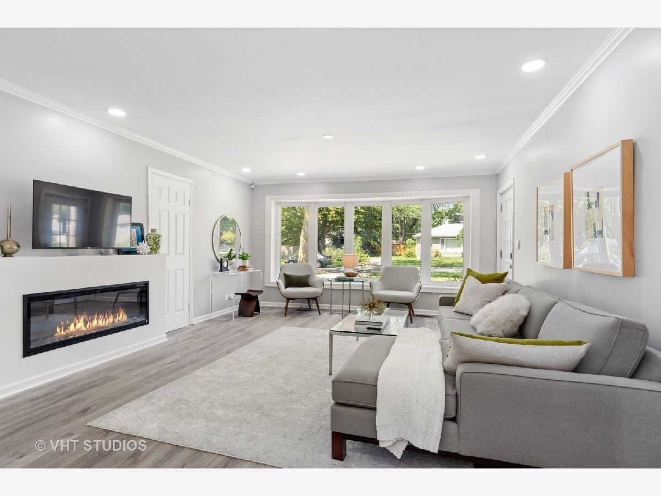
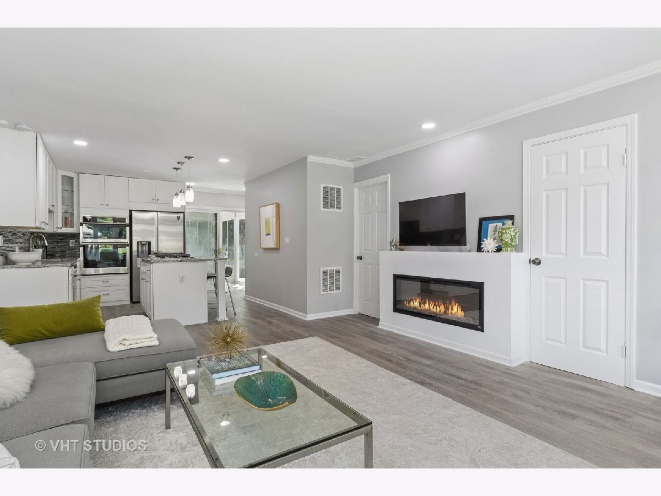
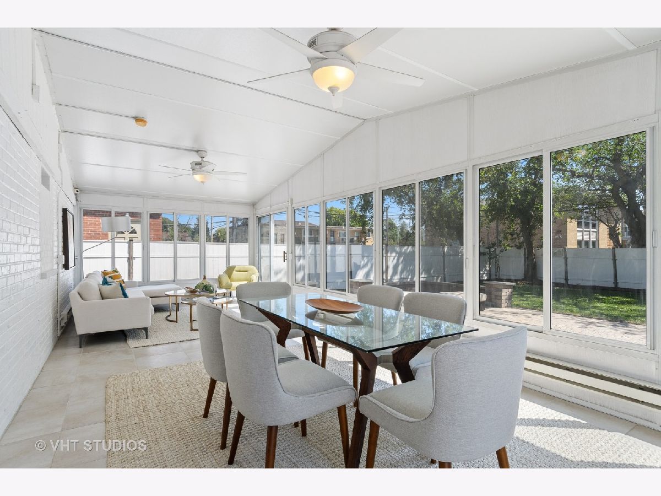
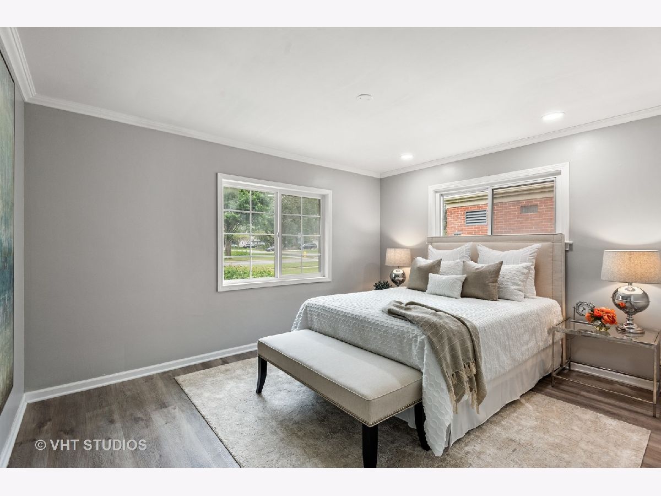
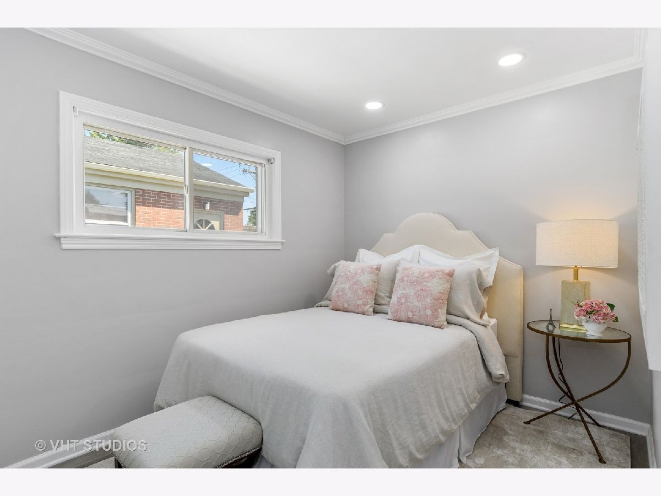
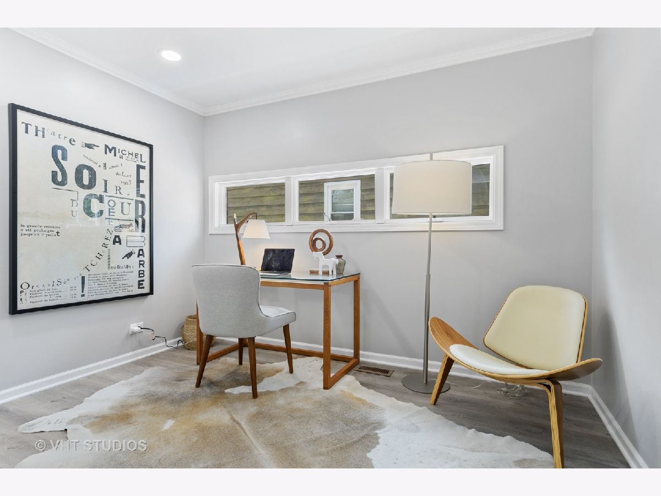
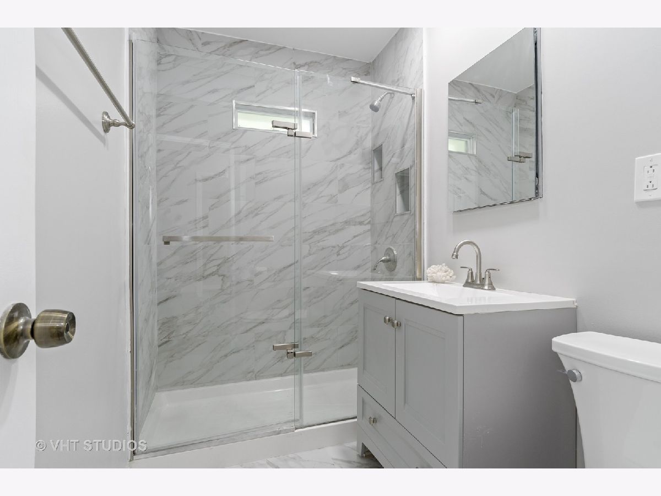
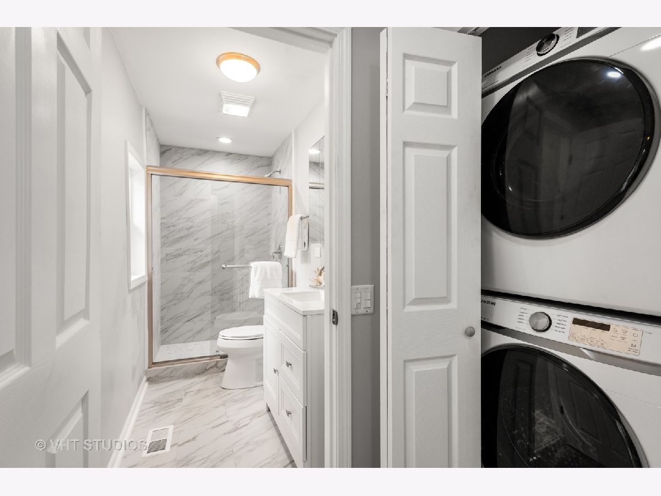
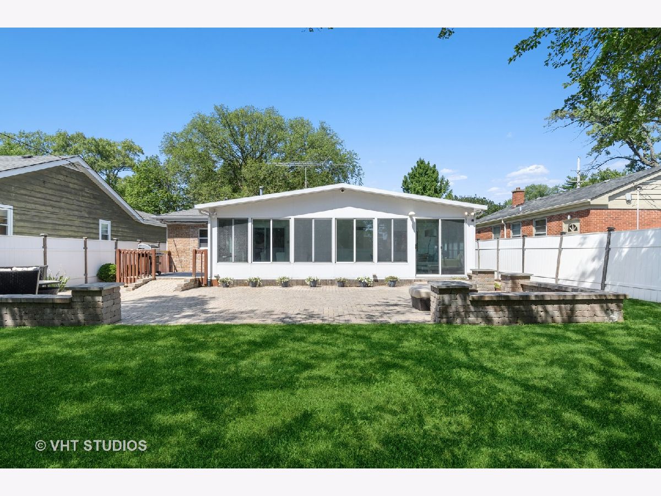
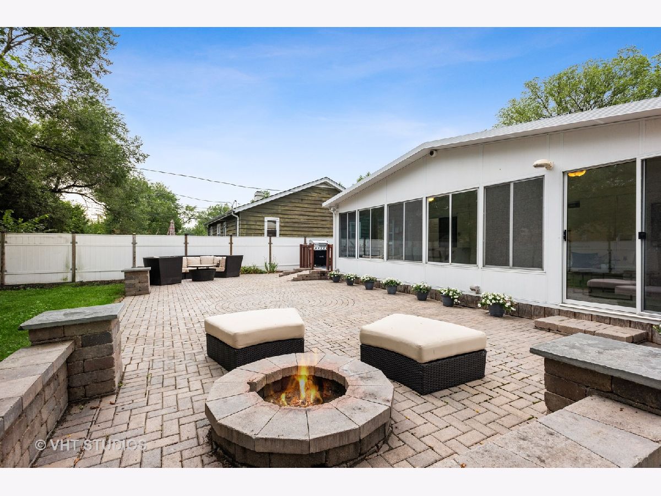
Room Specifics
Total Bedrooms: 3
Bedrooms Above Ground: 3
Bedrooms Below Ground: 0
Dimensions: —
Floor Type: Vinyl
Dimensions: —
Floor Type: Vinyl
Full Bathrooms: 2
Bathroom Amenities: —
Bathroom in Basement: 0
Rooms: Heated Sun Room
Basement Description: Crawl
Other Specifics
| 1 | |
| — | |
| — | |
| — | |
| — | |
| 50X137 | |
| — | |
| None | |
| — | |
| Double Oven, Microwave, Dishwasher, Refrigerator, Freezer, Washer, Dryer, Stainless Steel Appliance(s), Cooktop, Built-In Oven, Down Draft, ENERGY STAR Qualified Appliances, Front Controls on Range/Cooktop, Gas Cooktop, Wall Oven | |
| Not in DB | |
| — | |
| — | |
| — | |
| — |
Tax History
| Year | Property Taxes |
|---|---|
| 2021 | $1,560 |
Contact Agent
Nearby Sold Comparables
Contact Agent
Listing Provided By
Charles Rutenberg Realty of IL



