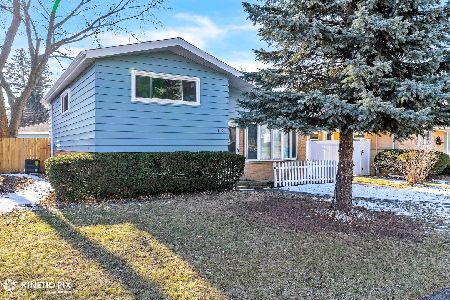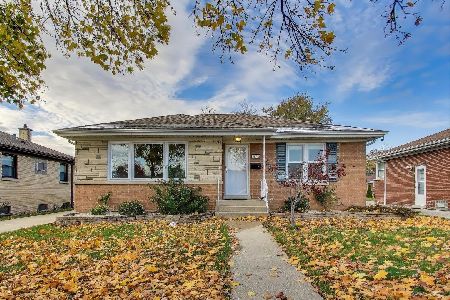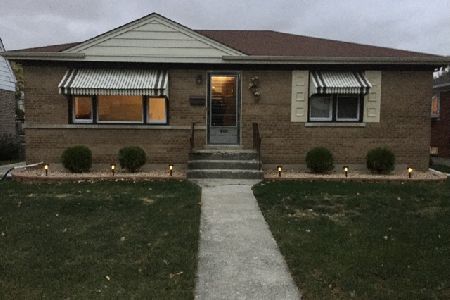1318 Evers Avenue, Westchester, Illinois 60154
$290,000
|
Sold
|
|
| Status: | Closed |
| Sqft: | 1,129 |
| Cost/Sqft: | $248 |
| Beds: | 3 |
| Baths: | 2 |
| Year Built: | 1955 |
| Property Taxes: | $4,637 |
| Days On Market: | 1730 |
| Lot Size: | 0,00 |
Description
Welcome home to this beautifully updated solid brick ranch. Quality interior updates include refinished hardwood floor throughout first floor, renovated kitchen with custom cabinets, quartz counters & SS appliances. Updated doors, wood trim and lighting on first floor with 5 lighted ceiling fans. Basement rec room and half bath updated in 2019 with new layout, and vinyl plank flooring. Exterior and mechanical updates include new exterior doors, high efficiency furnace and cac, Perma-Seal warranted drain system, sump pumps, and newer water heater. All these updates have been done over the last 7 years! Just place your furniture!
Property Specifics
| Single Family | |
| — | |
| Bungalow | |
| 1955 | |
| Full | |
| — | |
| No | |
| 0 |
| Cook | |
| — | |
| 0 / Not Applicable | |
| None | |
| Lake Michigan | |
| Public Sewer, Sewer-Storm | |
| 11062891 | |
| 15201100560000 |
Nearby Schools
| NAME: | DISTRICT: | DISTANCE: | |
|---|---|---|---|
|
Grade School
Westchester Primary School |
92.5 | — | |
|
Middle School
Westchester Middle School |
92.5 | Not in DB | |
|
High School
Proviso West High School |
209 | Not in DB | |
|
Alternate High School
Proviso Mathematics And Science |
— | Not in DB | |
Property History
| DATE: | EVENT: | PRICE: | SOURCE: |
|---|---|---|---|
| 22 Feb, 2013 | Sold | $149,900 | MRED MLS |
| 31 Dec, 2012 | Under contract | $149,900 | MRED MLS |
| — | Last price change | $152,500 | MRED MLS |
| 19 Jul, 2012 | Listed for sale | $169,900 | MRED MLS |
| 3 Jun, 2021 | Sold | $290,000 | MRED MLS |
| 26 Apr, 2021 | Under contract | $280,000 | MRED MLS |
| 22 Apr, 2021 | Listed for sale | $280,000 | MRED MLS |
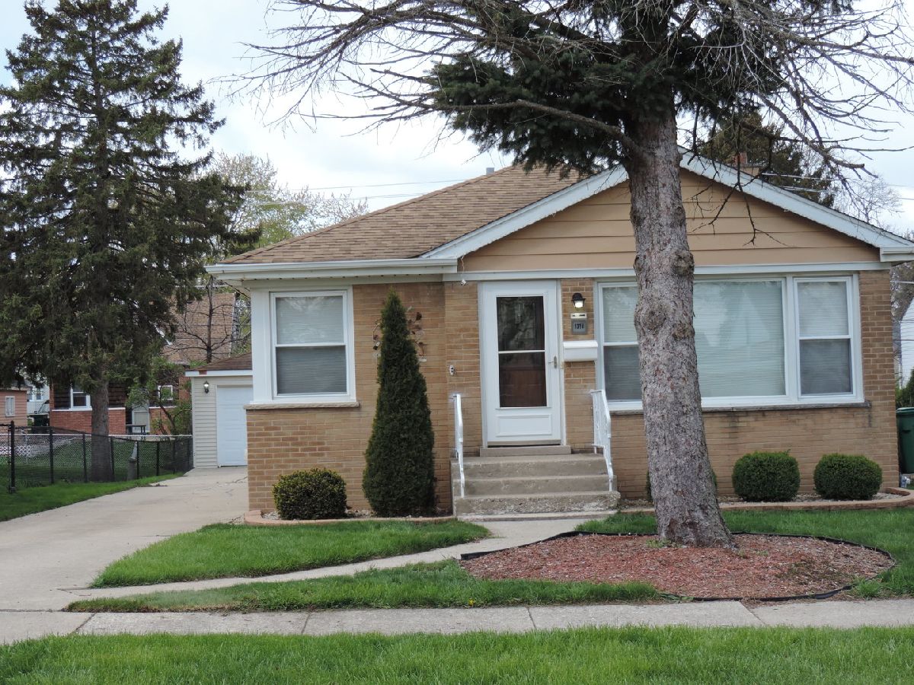
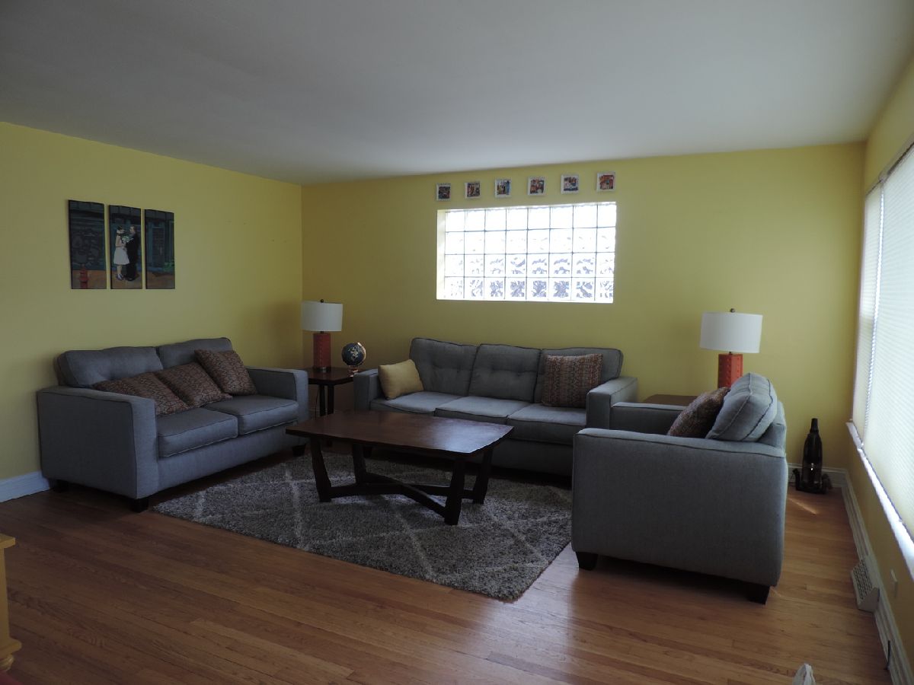
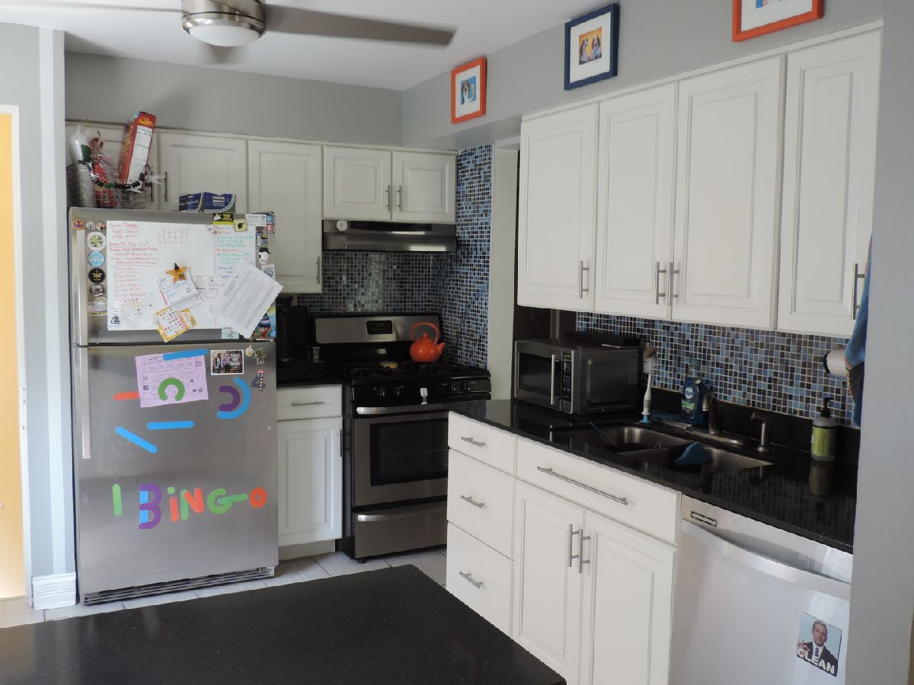
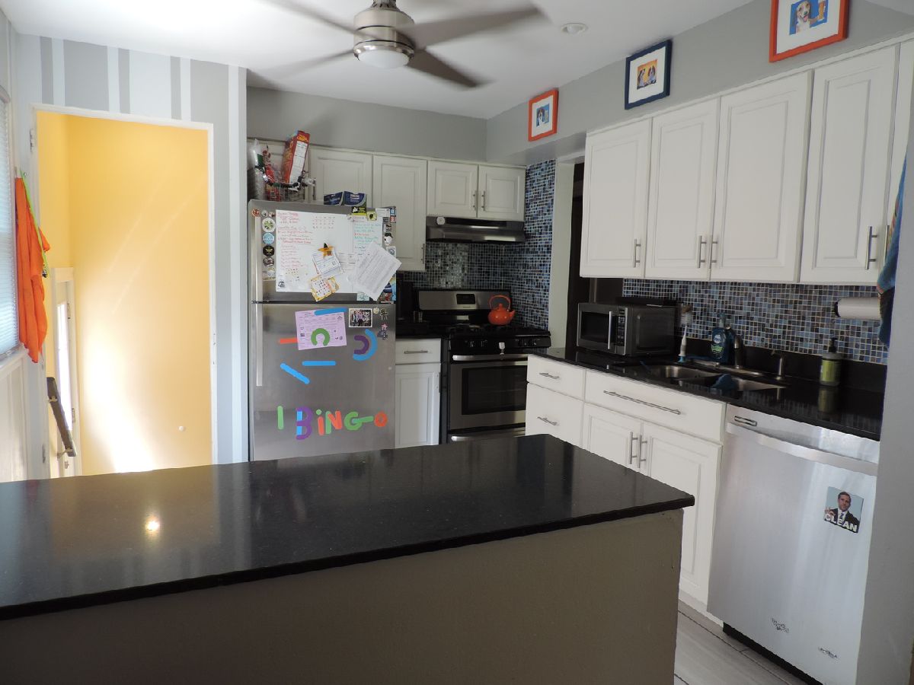
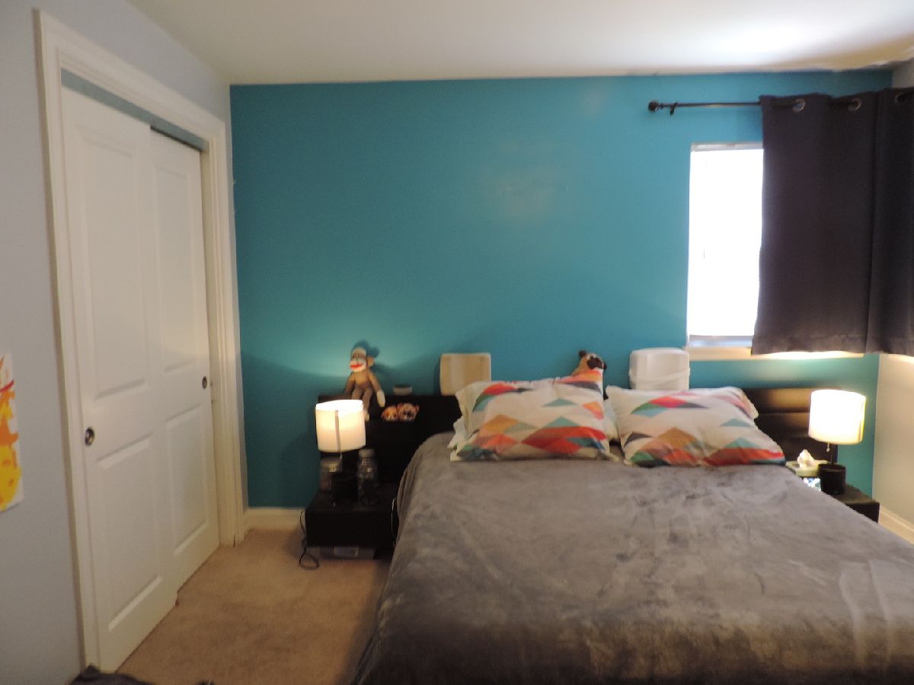







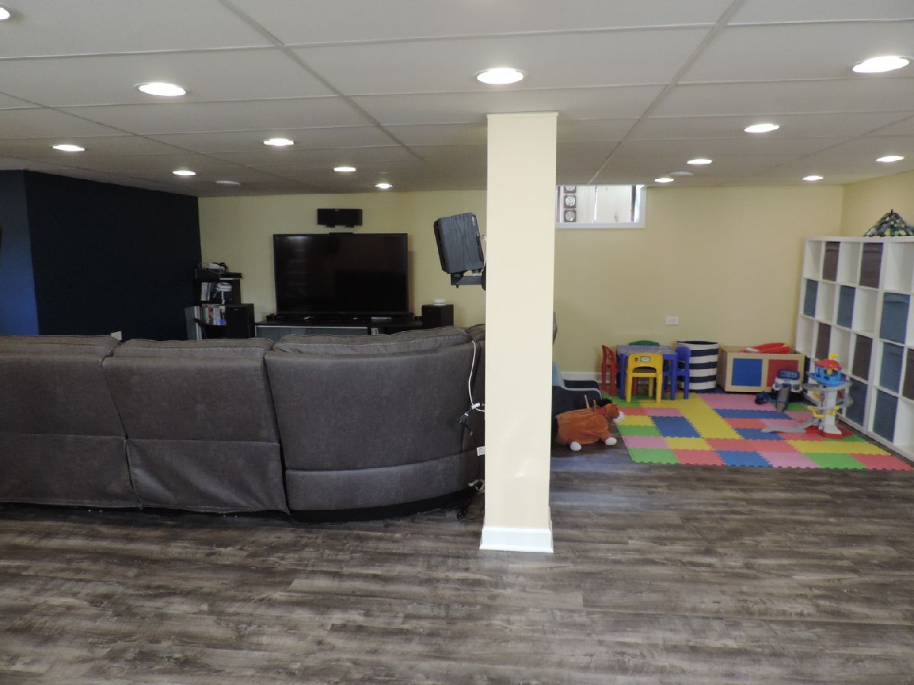

Room Specifics
Total Bedrooms: 3
Bedrooms Above Ground: 3
Bedrooms Below Ground: 0
Dimensions: —
Floor Type: Hardwood
Dimensions: —
Floor Type: Carpet
Full Bathrooms: 2
Bathroom Amenities: —
Bathroom in Basement: 1
Rooms: Office
Basement Description: Partially Finished,8 ft + pour,Concrete (Basement),Rec/Family Area
Other Specifics
| 2 | |
| Concrete Perimeter | |
| Concrete | |
| Patio | |
| Level | |
| 40 X 125 | |
| Full | |
| None | |
| Hardwood Floors, First Floor Bedroom, Some Carpeting, Some Window Treatmnt, Drapes/Blinds, Granite Counters, Some Insulated Wndws, Some Storm Doors | |
| Range, Dishwasher, Refrigerator, Washer, Dryer, Stainless Steel Appliance(s), Gas Oven | |
| Not in DB | |
| Sidewalks, Street Lights, Street Paved | |
| — | |
| — | |
| — |
Tax History
| Year | Property Taxes |
|---|---|
| 2013 | $1,306 |
| 2021 | $4,637 |
Contact Agent
Nearby Similar Homes
Nearby Sold Comparables
Contact Agent
Listing Provided By
RE/MAX Action

