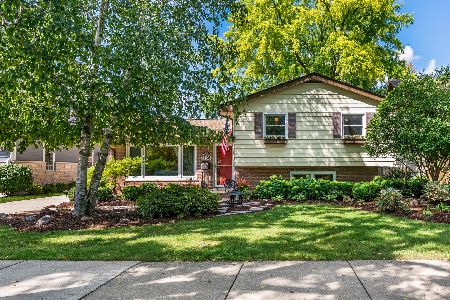1318 Highland Avenue, Arlington Heights, Illinois 60004
$382,500
|
Sold
|
|
| Status: | Closed |
| Sqft: | 1,820 |
| Cost/Sqft: | $214 |
| Beds: | 4 |
| Baths: | 2 |
| Year Built: | 1961 |
| Property Taxes: | $8,299 |
| Days On Market: | 2115 |
| Lot Size: | 0,18 |
Description
Beautiful home on highly sought after street. Open Floorplan with first floor living room dining room and kitchen. Updated kitchen offers new 42" cabinetry, Upgraded stainless steel appliances, granite countertops and eat-in wrap around breakfast bar. Spacious light and bright lower level features a large family room with woodburning fireplace, finished laundry room with storage and large 4th bedroom. Second floor has three generous sized bedrooms featuring wireless bluetooth speakers and an additional updated full bath. Huge Master bedroom with double closet and built-ins. Hardwood flooring throughout. Massive heated garage could be possible workout room/man cave. Gated entry with newer vinyl 5 foot fence. Large deck great for entertaining. Newer exterior with dual pane windows, roof, siding and gutters done in the past 6 years. Well maintained home shows wonderfully. Award winning Olive Mary Stitt/Thomas Middle/John Hersey. Walk to downtown Arlington Heights and train, award winning AH library and Park District.
Property Specifics
| Single Family | |
| — | |
| Tri-Level | |
| 1961 | |
| English | |
| — | |
| No | |
| 0.18 |
| Cook | |
| Northwest Highlands | |
| 0 / Not Applicable | |
| None | |
| Lake Michigan | |
| Public Sewer | |
| 10645026 | |
| 03194080170000 |
Nearby Schools
| NAME: | DISTRICT: | DISTANCE: | |
|---|---|---|---|
|
Grade School
Olive-mary Stitt School |
25 | — | |
|
Middle School
Thomas Middle School |
25 | Not in DB | |
|
High School
John Hersey High School |
214 | Not in DB | |
Property History
| DATE: | EVENT: | PRICE: | SOURCE: |
|---|---|---|---|
| 18 Jun, 2007 | Sold | $465,000 | MRED MLS |
| 22 Apr, 2007 | Under contract | $479,900 | MRED MLS |
| — | Last price change | $489,900 | MRED MLS |
| 13 Mar, 2007 | Listed for sale | $489,900 | MRED MLS |
| 1 Apr, 2019 | Sold | $385,000 | MRED MLS |
| 23 Feb, 2019 | Under contract | $389,000 | MRED MLS |
| — | Last price change | $399,999 | MRED MLS |
| 8 Jan, 2019 | Listed for sale | $399,999 | MRED MLS |
| 15 Apr, 2020 | Sold | $382,500 | MRED MLS |
| 11 Mar, 2020 | Under contract | $389,900 | MRED MLS |
| 4 Mar, 2020 | Listed for sale | $389,900 | MRED MLS |
Room Specifics
Total Bedrooms: 4
Bedrooms Above Ground: 4
Bedrooms Below Ground: 0
Dimensions: —
Floor Type: Hardwood
Dimensions: —
Floor Type: Hardwood
Dimensions: —
Floor Type: Hardwood
Full Bathrooms: 2
Bathroom Amenities: Separate Shower,Soaking Tub
Bathroom in Basement: 0
Rooms: Foyer
Basement Description: Finished
Other Specifics
| 2.5 | |
| Concrete Perimeter | |
| Asphalt | |
| Patio, Storms/Screens, Workshop | |
| Fenced Yard,Landscaped | |
| 60X132 | |
| Unfinished | |
| None | |
| Bar-Dry, Hardwood Floors, Wood Laminate Floors | |
| Range, Microwave, Dishwasher, Refrigerator, High End Refrigerator, Washer, Dryer, Disposal, Stainless Steel Appliance(s) | |
| Not in DB | |
| Park, Curbs, Sidewalks, Street Lights, Street Paved | |
| — | |
| — | |
| Wood Burning |
Tax History
| Year | Property Taxes |
|---|---|
| 2007 | $7,054 |
| 2019 | $8,218 |
| 2020 | $8,299 |
Contact Agent
Nearby Similar Homes
Nearby Sold Comparables
Contact Agent
Listing Provided By
Berkshire Hathaway HomeServices Starck Real Estate





