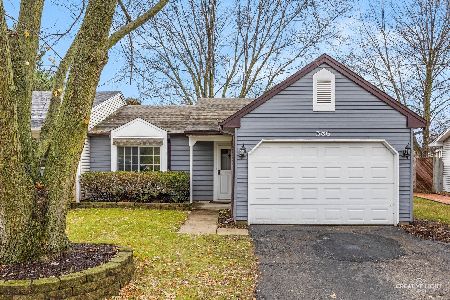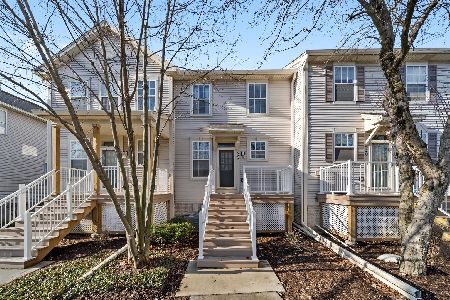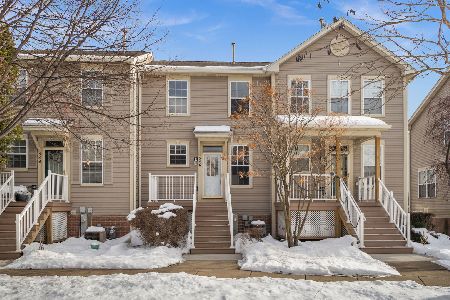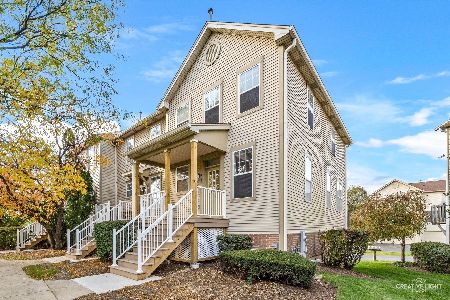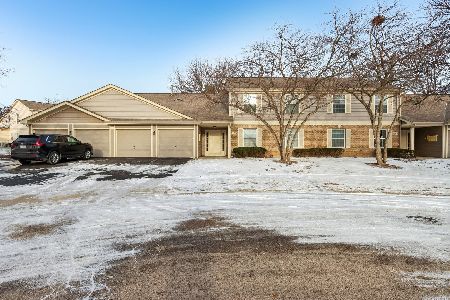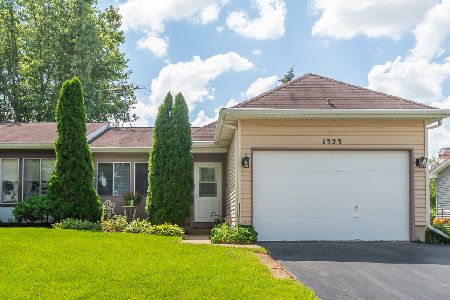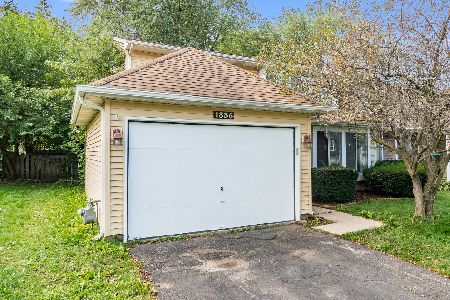1318 Inverness Drive, Elgin, Illinois 60120
$115,200
|
Sold
|
|
| Status: | Closed |
| Sqft: | 1,960 |
| Cost/Sqft: | $53 |
| Beds: | 3 |
| Baths: | 2 |
| Year Built: | 1982 |
| Property Taxes: | $5,259 |
| Days On Market: | 3695 |
| Lot Size: | 0,00 |
Description
Attractive duplex in Elgin with 3 bedrooms. Front entrance with ceramic tiled entry & closet for convenient storage needs. Spacious rooms. Vaulted 2 story family room. Large eat in kitchen with ceramic tiled flooring & sliding doors to back deck plus yard with storage shed. First floor laundry room and half bath. Very spacious bedrooms. Sold As-Is. Seller makes no representations or warranties. Taxes 100%. Special Addendums required after offer is accepted.
Property Specifics
| Condos/Townhomes | |
| 2 | |
| — | |
| 1982 | |
| None | |
| — | |
| No | |
| — |
| Cook | |
| Parkwood | |
| 0 / Not Applicable | |
| None | |
| Public | |
| Public Sewer | |
| 09102456 | |
| 06201050450000 |
Property History
| DATE: | EVENT: | PRICE: | SOURCE: |
|---|---|---|---|
| 31 Mar, 2016 | Sold | $115,200 | MRED MLS |
| 17 Feb, 2016 | Under contract | $104,500 | MRED MLS |
| — | Last price change | $110,000 | MRED MLS |
| 15 Dec, 2015 | Listed for sale | $110,000 | MRED MLS |
Room Specifics
Total Bedrooms: 3
Bedrooms Above Ground: 3
Bedrooms Below Ground: 0
Dimensions: —
Floor Type: —
Dimensions: —
Floor Type: —
Full Bathrooms: 2
Bathroom Amenities: —
Bathroom in Basement: 0
Rooms: No additional rooms
Basement Description: None
Other Specifics
| 1 | |
| Concrete Perimeter | |
| Asphalt | |
| Deck | |
| Fenced Yard | |
| 48 X 120 | |
| — | |
| — | |
| Vaulted/Cathedral Ceilings | |
| — | |
| Not in DB | |
| — | |
| — | |
| — | |
| — |
Tax History
| Year | Property Taxes |
|---|---|
| 2016 | $5,259 |
Contact Agent
Nearby Similar Homes
Nearby Sold Comparables
Contact Agent
Listing Provided By
Tanis Group Realty


