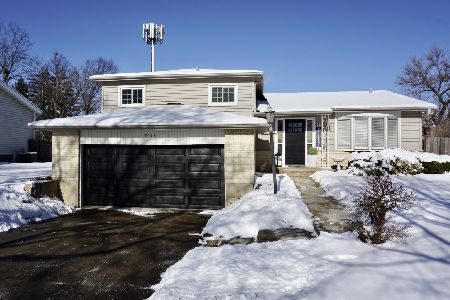1318 Lama Lane, Mount Prospect, Illinois 60056
$579,500
|
Sold
|
|
| Status: | Closed |
| Sqft: | 2,268 |
| Cost/Sqft: | $256 |
| Beds: | 4 |
| Baths: | 3 |
| Year Built: | 1980 |
| Property Taxes: | $10,292 |
| Days On Market: | 1908 |
| Lot Size: | 0,21 |
Description
LOCATION, LOCATION, LOCATION! This spacious and inviting 4 bedroom (plus office on main floor) home located in Tree Farm Estates is going to check ALL the boxes! The sun drenched, gourmet kitchen with high end appliances, granite countertops, backsplash, island and dining area is definitely the heart of the home. Warm and welcoming, this is an oasis in the burbs! Large Pella windows and doors with built in blinds welcome the sunshine in. Enjoy the outdoor amenities just as much as the indoor with professional lighting, custom brick paver patio, pergola and fire pit for those chilly autumn evenings. Your backyard offers privacy with no back neighbors and direct access to the newly designed Burning Bush Park. Walk one block to prestigious Indian Grove Elementary School. AMAZING school districts 26 and 214 (Hersey HS). A quick minute drive to the Prospect Heights Metra Station and proximity to Randhurst Village make this a location-perfect home. You can even walk to the Forest Preserve paths for hiking or biking!
Property Specifics
| Single Family | |
| — | |
| Colonial | |
| 1980 | |
| Full | |
| THE HACKBERRY | |
| No | |
| 0.21 |
| Cook | |
| Tree Farm Estates | |
| — / Not Applicable | |
| None | |
| Lake Michigan | |
| Public Sewer | |
| 10923452 | |
| 03252130160000 |
Nearby Schools
| NAME: | DISTRICT: | DISTANCE: | |
|---|---|---|---|
|
Grade School
Indian Grove Elementary School |
26 | — | |
|
Middle School
River Trails Middle School |
26 | Not in DB | |
|
High School
John Hersey High School |
214 | Not in DB | |
Property History
| DATE: | EVENT: | PRICE: | SOURCE: |
|---|---|---|---|
| 15 Dec, 2020 | Sold | $579,500 | MRED MLS |
| 14 Nov, 2020 | Under contract | $579,500 | MRED MLS |
| 12 Nov, 2020 | Listed for sale | $579,500 | MRED MLS |




































Room Specifics
Total Bedrooms: 4
Bedrooms Above Ground: 4
Bedrooms Below Ground: 0
Dimensions: —
Floor Type: Carpet
Dimensions: —
Floor Type: Carpet
Dimensions: —
Floor Type: Carpet
Full Bathrooms: 3
Bathroom Amenities: Separate Shower
Bathroom in Basement: 0
Rooms: Office,Other Room
Basement Description: Finished,Rec/Family Area,Storage Space
Other Specifics
| 2 | |
| Concrete Perimeter | |
| Concrete | |
| Patio, Brick Paver Patio, Outdoor Grill, Fire Pit | |
| Landscaped,Park Adjacent,Mature Trees,Backs to Public GRND,Backs to Open Grnd,Outdoor Lighting | |
| 9100 | |
| Unfinished | |
| Full | |
| Bar-Wet, Hardwood Floors, Built-in Features, Walk-In Closet(s), Some Carpeting, Dining Combo, Drapes/Blinds, Granite Counters | |
| Microwave, Dishwasher, High End Refrigerator, Freezer, Washer, Dryer, Disposal, Built-In Oven, Range Hood, Gas Cooktop, Gas Oven | |
| Not in DB | |
| Park, Tennis Court(s), Curbs, Sidewalks, Street Paved | |
| — | |
| — | |
| Gas Log |
Tax History
| Year | Property Taxes |
|---|---|
| 2020 | $10,292 |
Contact Agent
Nearby Similar Homes
Nearby Sold Comparables
Contact Agent
Listing Provided By
@properties










