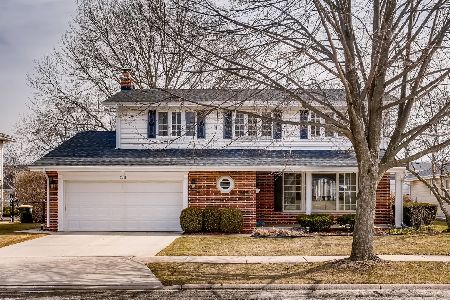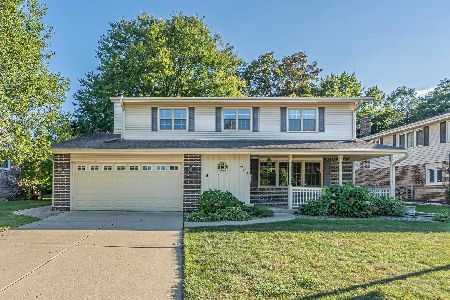1318 Mitchell Avenue, Arlington Heights, Illinois 60005
$345,000
|
Sold
|
|
| Status: | Closed |
| Sqft: | 2,359 |
| Cost/Sqft: | $157 |
| Beds: | 4 |
| Baths: | 3 |
| Year Built: | 1973 |
| Property Taxes: | $11,490 |
| Days On Market: | 1949 |
| Lot Size: | 0,22 |
Description
Highly desired Arlington Heights large 4 bedroom ranch home. Kitchen features Corian counters, newer cabinets plus separate eating area and access to the back yard patio. 3 bathrooms that could use some updating. There is room to expand the master bath for double vanity and create your own spa bath. . Split bedroom floor plan. All bedrooms are good sizes. Plenty of closet storage. 2 sun light tubes in mud room and bedroom hall. Large family room with Laminate flooring wood burning gas starter fireplace with patio doors that open to the front courtyard. Mud room off the garage where laundry could be moved or added. Huge basement recreation room with wet bar area. Laundry and work area. Plus huge concrete crawl space under LR, Dinner room and Master. This home needs a new roof and a/c. Seller has bids. This large home has tons of potential. Come with your ideas and make it your dream home. Sold as is.
Property Specifics
| Single Family | |
| — | |
| Ranch | |
| 1973 | |
| Full | |
| — | |
| No | |
| 0.22 |
| Cook | |
| — | |
| — / Not Applicable | |
| None | |
| Public | |
| Public Sewer | |
| 10860312 | |
| 08092310050000 |
Nearby Schools
| NAME: | DISTRICT: | DISTANCE: | |
|---|---|---|---|
|
Grade School
Dryden Elementary School |
25 | — | |
|
Middle School
South Middle School |
25 | Not in DB | |
|
High School
Rolling Meadows High School |
214 | Not in DB | |
Property History
| DATE: | EVENT: | PRICE: | SOURCE: |
|---|---|---|---|
| 29 Oct, 2020 | Sold | $345,000 | MRED MLS |
| 21 Sep, 2020 | Under contract | $369,900 | MRED MLS |
| 16 Sep, 2020 | Listed for sale | $369,900 | MRED MLS |






































Room Specifics
Total Bedrooms: 4
Bedrooms Above Ground: 4
Bedrooms Below Ground: 0
Dimensions: —
Floor Type: Carpet
Dimensions: —
Floor Type: Carpet
Dimensions: —
Floor Type: Carpet
Full Bathrooms: 3
Bathroom Amenities: —
Bathroom in Basement: 1
Rooms: Recreation Room,Mud Room,Walk In Closet
Basement Description: Finished,Crawl
Other Specifics
| 2 | |
| Concrete Perimeter | |
| Asphalt | |
| Patio | |
| — | |
| 134 X 70 | |
| — | |
| Full | |
| Bar-Wet, Wood Laminate Floors, Solar Tubes/Light Tubes, First Floor Bedroom, First Floor Full Bath, Walk-In Closet(s), Some Carpeting, Some Window Treatmnt, Drapes/Blinds | |
| Microwave, Dishwasher, Refrigerator, Washer, Dryer, Cooktop, Built-In Oven | |
| Not in DB | |
| Curbs, Sidewalks, Street Lights, Street Paved | |
| — | |
| — | |
| Wood Burning, Gas Starter |
Tax History
| Year | Property Taxes |
|---|---|
| 2020 | $11,490 |
Contact Agent
Nearby Similar Homes
Nearby Sold Comparables
Contact Agent
Listing Provided By
Rooney Realty Ltd.












