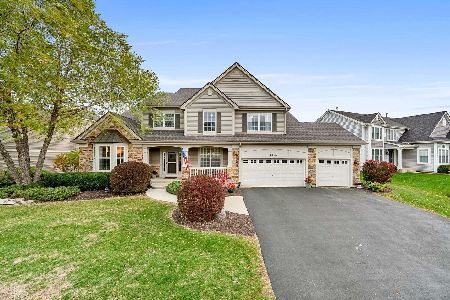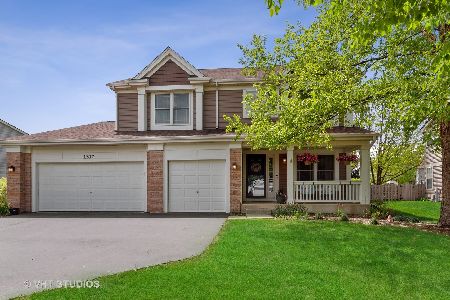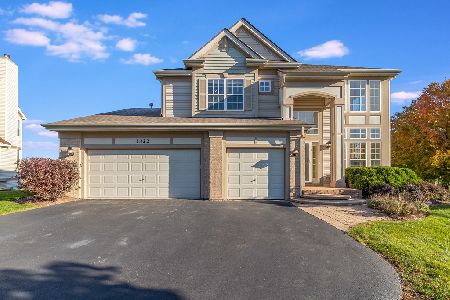1318 Mulberry Lane, Cary, Illinois 60013
$430,000
|
Sold
|
|
| Status: | Closed |
| Sqft: | 3,281 |
| Cost/Sqft: | $133 |
| Beds: | 5 |
| Baths: | 4 |
| Year Built: | 2002 |
| Property Taxes: | $14,321 |
| Days On Market: | 1319 |
| Lot Size: | 0,00 |
Description
Spacious Hapsburg Model in Cambria on Premium Lot backing. Many New Improvements....This 5 BR, 3 1/2 Bath plus a main floor office home Features New Roof and Siding, NEW Dual GFA/CA units, water heater & Asphalt Driveway! Hardwood Floors in the main floor entry through kitchen, front and back staircase and 2nd floor! Extended family room off the updated kitchen w/granite counters, 42" Oak Cabinets, SS appliances & Tile backsplash. Large Laundry/Mud room on main floor with built in cabinets and utility sink. Full Finished walkout Basement wired for surround plus a wet bar, family room, 5th bedroom, full bath with shower plus huge storage room and workout room! 2nd Floor New Windows, plus Den and Living room. Maintenance Free composite deck off the dinette w/stairs leading down to the new stamped concrete patio offer the most incredible views of protected open space! Exceptional Cary Schools and So much more!!!
Property Specifics
| Single Family | |
| — | |
| — | |
| 2002 | |
| — | |
| HAPSBURG | |
| No | |
| — |
| Mc Henry | |
| — | |
| — / Not Applicable | |
| — | |
| — | |
| — | |
| 11412338 | |
| 1914101008 |
Nearby Schools
| NAME: | DISTRICT: | DISTANCE: | |
|---|---|---|---|
|
Grade School
Briargate Elementary School |
26 | — | |
|
Middle School
Cary Junior High School |
26 | Not in DB | |
|
High School
Cary-grove Community High School |
155 | Not in DB | |
Property History
| DATE: | EVENT: | PRICE: | SOURCE: |
|---|---|---|---|
| 26 Jul, 2022 | Sold | $430,000 | MRED MLS |
| 19 Jun, 2022 | Under contract | $435,000 | MRED MLS |
| 15 Jun, 2022 | Listed for sale | $435,000 | MRED MLS |
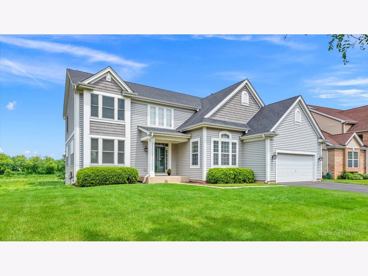
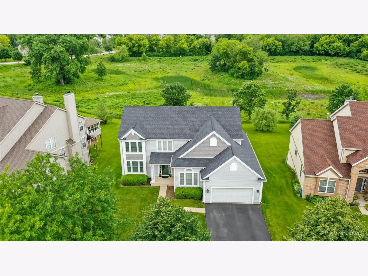
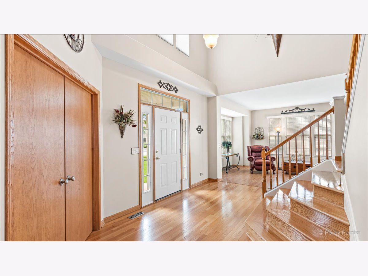
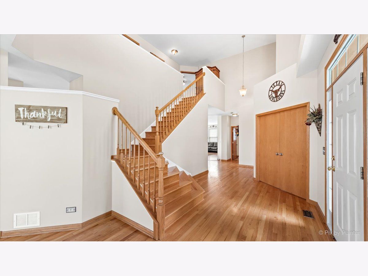
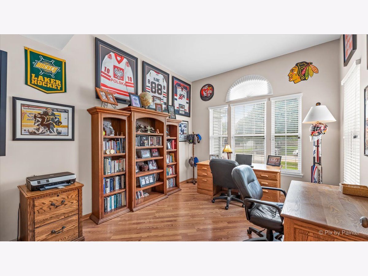
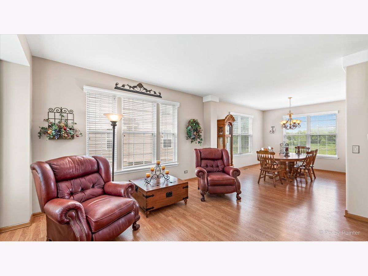
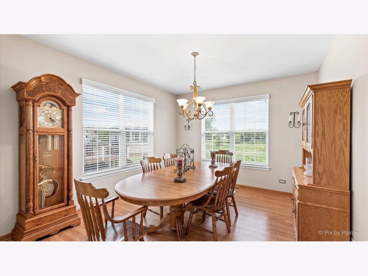
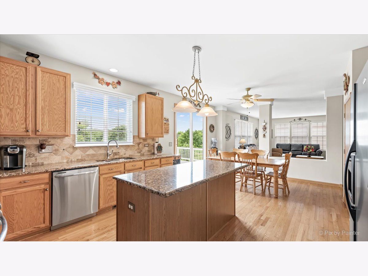
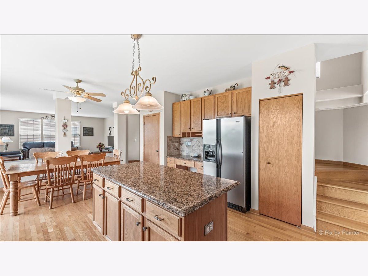
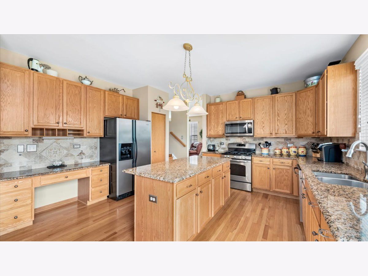
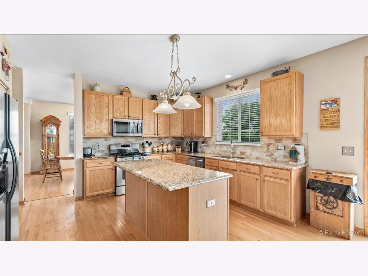
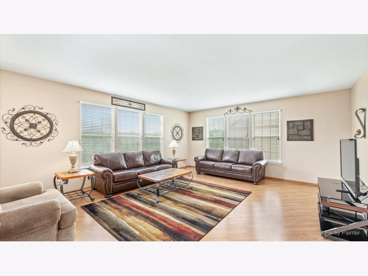
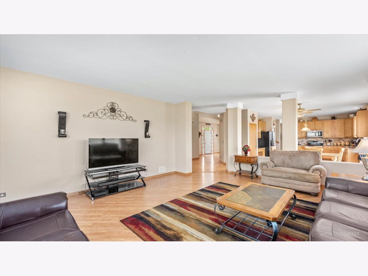
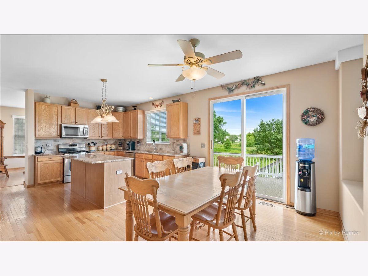
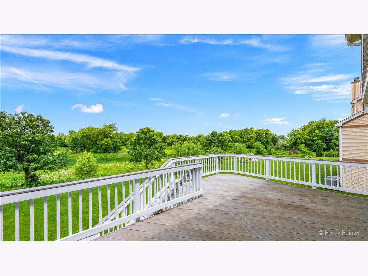
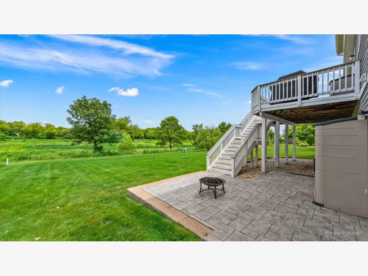
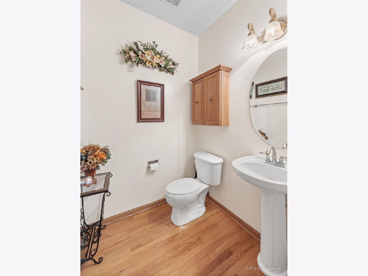
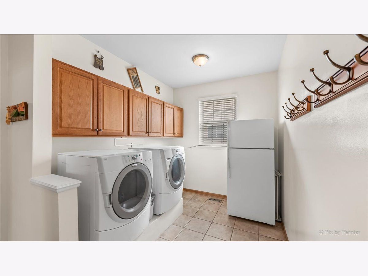
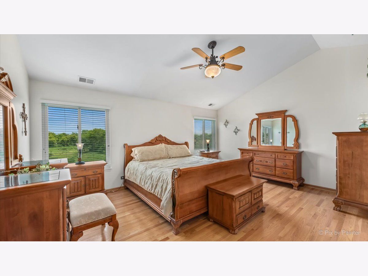
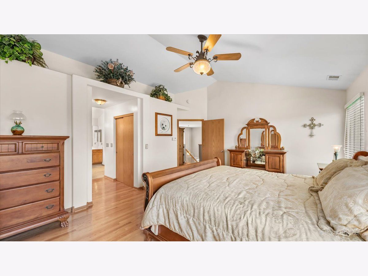
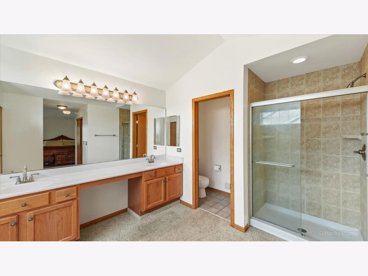
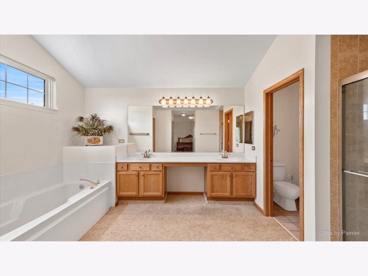
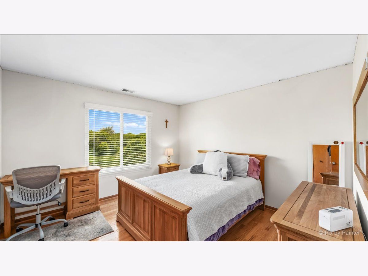
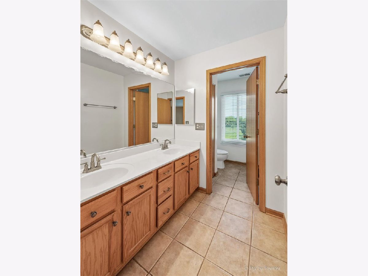
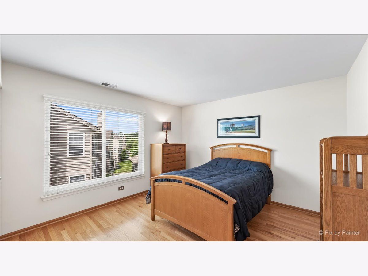
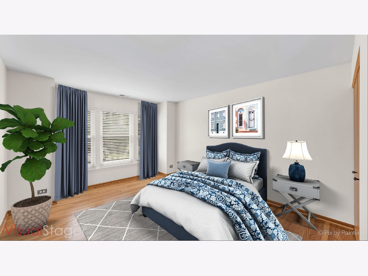
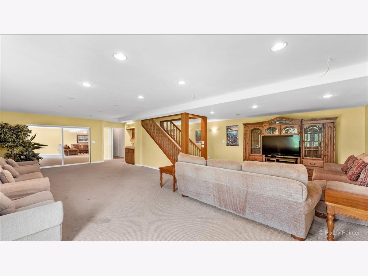
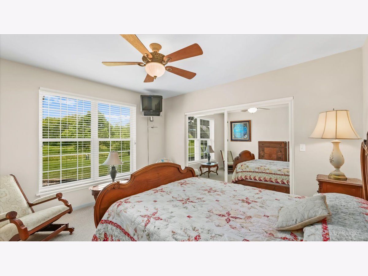
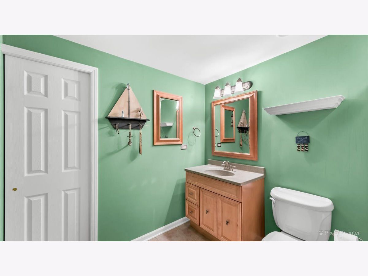
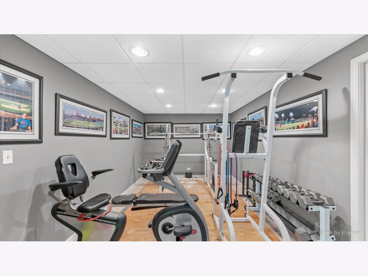
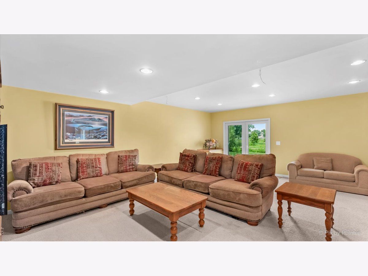
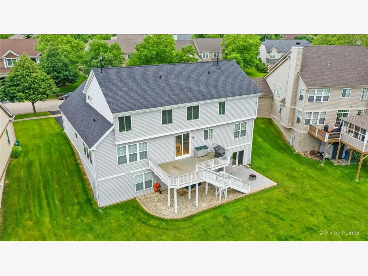
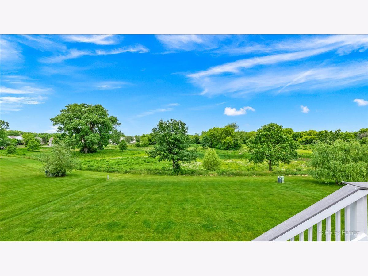
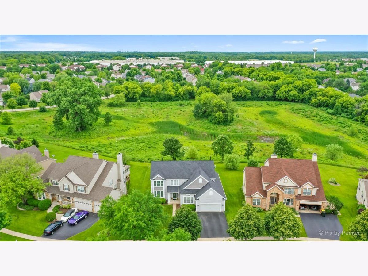
Room Specifics
Total Bedrooms: 5
Bedrooms Above Ground: 5
Bedrooms Below Ground: 0
Dimensions: —
Floor Type: —
Dimensions: —
Floor Type: —
Dimensions: —
Floor Type: —
Dimensions: —
Floor Type: —
Full Bathrooms: 4
Bathroom Amenities: Separate Shower,Double Sink
Bathroom in Basement: 1
Rooms: —
Basement Description: Finished,Exterior Access,Rec/Family Area,Storage Space
Other Specifics
| 2 | |
| — | |
| Asphalt | |
| — | |
| — | |
| 80 X 160 | |
| Unfinished | |
| — | |
| — | |
| — | |
| Not in DB | |
| — | |
| — | |
| — | |
| — |
Tax History
| Year | Property Taxes |
|---|---|
| 2022 | $14,321 |
Contact Agent
Nearby Sold Comparables
Contact Agent
Listing Provided By
RE/MAX Suburban


