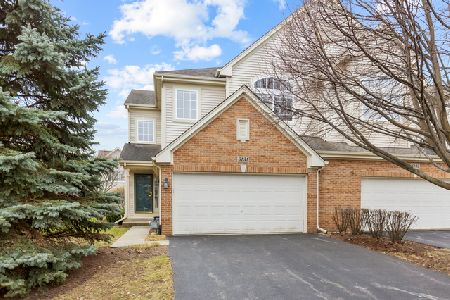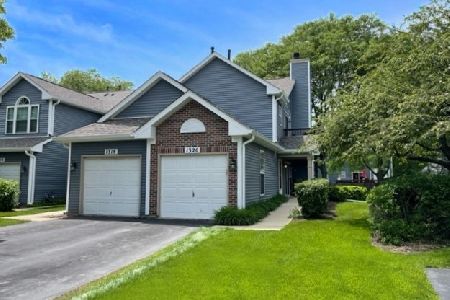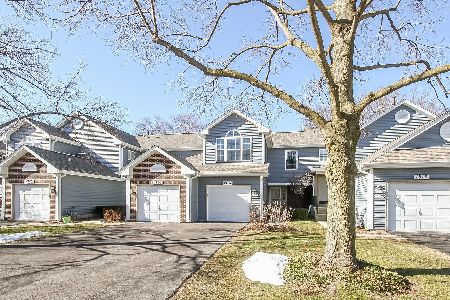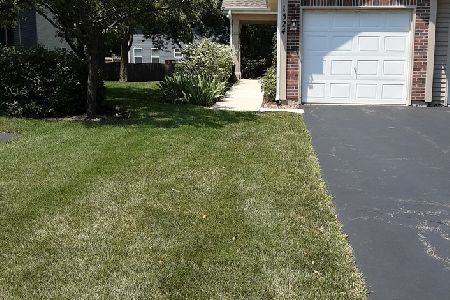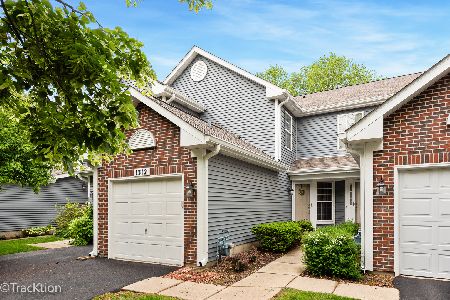1318 Shawford Way, Elgin, Illinois 60120
$143,500
|
Sold
|
|
| Status: | Closed |
| Sqft: | 0 |
| Cost/Sqft: | — |
| Beds: | 2 |
| Baths: | 1 |
| Year Built: | 1999 |
| Property Taxes: | $2,938 |
| Days On Market: | 2550 |
| Lot Size: | 0,00 |
Description
SUNNY & SPACIOUS 2ND FLOOR RANCH STYLE TOWNHOME WITH VOLUME CEILINGS AND ATTACHED GARAGE! The open flow floor plan is the perfect setting to entertain friends and family. The Kitchen features breakfast bar with seating, lovely grey cabinetry & Stainless-Steel appliances and flows into the Living Room/Dining Room with vaulted ceiling and sliders to balcony. 2 large Bedrooms including the Master Bedroom with His & Her closets and built in desk. Main floor laundry room. Attached garage. Great location near parks and shopping. Live-in or rent-out, investment opportunity!
Property Specifics
| Condos/Townhomes | |
| 1 | |
| — | |
| 1999 | |
| None | |
| — | |
| No | |
| — |
| Cook | |
| Cobblers Crossing | |
| 164 / Monthly | |
| Insurance,Exterior Maintenance,Lawn Care,Snow Removal | |
| Public | |
| Public Sewer | |
| 10299493 | |
| 06062080081065 |
Nearby Schools
| NAME: | DISTRICT: | DISTANCE: | |
|---|---|---|---|
|
Grade School
Lincoln Elementary School |
46 | — | |
|
Middle School
Larsen Middle School |
46 | Not in DB | |
|
High School
Elgin High School |
46 | Not in DB | |
Property History
| DATE: | EVENT: | PRICE: | SOURCE: |
|---|---|---|---|
| 7 Feb, 2015 | Under contract | $0 | MRED MLS |
| 12 Jan, 2015 | Listed for sale | $0 | MRED MLS |
| 29 Feb, 2016 | Sold | $115,000 | MRED MLS |
| 17 Jan, 2016 | Under contract | $119,800 | MRED MLS |
| 10 Jan, 2016 | Listed for sale | $119,800 | MRED MLS |
| 29 Apr, 2019 | Sold | $143,500 | MRED MLS |
| 24 Mar, 2019 | Under contract | $146,000 | MRED MLS |
| — | Last price change | $147,500 | MRED MLS |
| 6 Mar, 2019 | Listed for sale | $147,500 | MRED MLS |
Room Specifics
Total Bedrooms: 2
Bedrooms Above Ground: 2
Bedrooms Below Ground: 0
Dimensions: —
Floor Type: Wood Laminate
Full Bathrooms: 1
Bathroom Amenities: Double Sink
Bathroom in Basement: 0
Rooms: No additional rooms
Basement Description: None
Other Specifics
| 1 | |
| Concrete Perimeter | |
| Asphalt | |
| Deck | |
| Common Grounds,Cul-De-Sac | |
| COMMON | |
| — | |
| — | |
| Vaulted/Cathedral Ceilings, Skylight(s), Wood Laminate Floors, Laundry Hook-Up in Unit | |
| Range, Dishwasher, Refrigerator, Washer, Dryer | |
| Not in DB | |
| — | |
| — | |
| — | |
| — |
Tax History
| Year | Property Taxes |
|---|---|
| 2016 | $1,812 |
| 2019 | $2,938 |
Contact Agent
Nearby Similar Homes
Nearby Sold Comparables
Contact Agent
Listing Provided By
Compass

