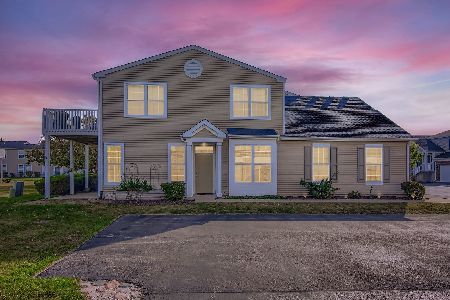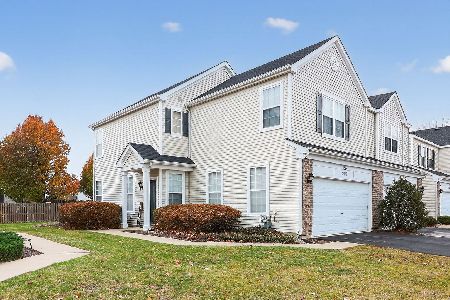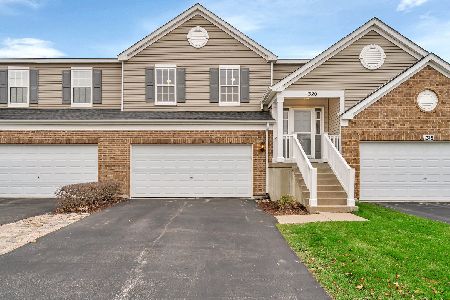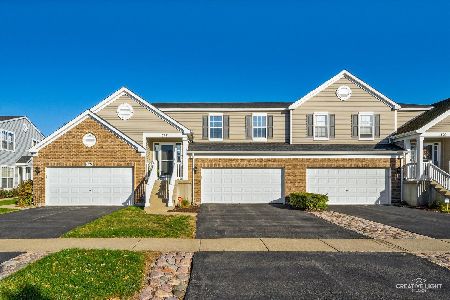1318 Westhampton Drive, Plainfield, Illinois 60586
$136,200
|
Sold
|
|
| Status: | Closed |
| Sqft: | 0 |
| Cost/Sqft: | — |
| Beds: | 2 |
| Baths: | 2 |
| Year Built: | 2004 |
| Property Taxes: | $3,138 |
| Days On Market: | 6025 |
| Lot Size: | 0,00 |
Description
This GREAT end unit is move-in ready! Light, bright & very clean. Large kitchen w/ 42" maple cabinets open to dining room & living room. Private master bath with soaker tub, separate shower & ceramic tile flooring. Attached 2 car garage with attic storage overhead.
Property Specifics
| Condos/Townhomes | |
| — | |
| — | |
| 2004 | |
| None | |
| — | |
| No | |
| — |
| Will | |
| Hampton Glen | |
| 130 / — | |
| Insurance | |
| Public | |
| Public Sewer | |
| 07275727 | |
| 0506042040671004 |
Property History
| DATE: | EVENT: | PRICE: | SOURCE: |
|---|---|---|---|
| 6 Nov, 2009 | Sold | $136,200 | MRED MLS |
| 18 Sep, 2009 | Under contract | $139,900 | MRED MLS |
| — | Last price change | $149,900 | MRED MLS |
| 18 Jul, 2009 | Listed for sale | $159,900 | MRED MLS |
Room Specifics
Total Bedrooms: 2
Bedrooms Above Ground: 2
Bedrooms Below Ground: 0
Dimensions: —
Floor Type: Carpet
Full Bathrooms: 2
Bathroom Amenities: Whirlpool,Separate Shower
Bathroom in Basement: 0
Rooms: Utility Room-1st Floor
Basement Description: —
Other Specifics
| 2 | |
| Concrete Perimeter | |
| Asphalt | |
| Patio, Storms/Screens, End Unit | |
| Common Grounds | |
| COMMON | |
| — | |
| Full | |
| First Floor Bedroom, Laundry Hook-Up in Unit | |
| Range, Microwave | |
| Not in DB | |
| — | |
| — | |
| Park | |
| — |
Tax History
| Year | Property Taxes |
|---|---|
| 2009 | $3,138 |
Contact Agent
Nearby Similar Homes
Nearby Sold Comparables
Contact Agent
Listing Provided By
Coldwell Banker Honig-Bell







