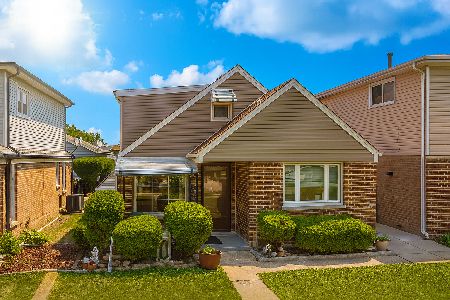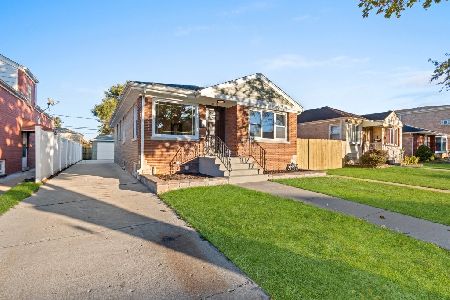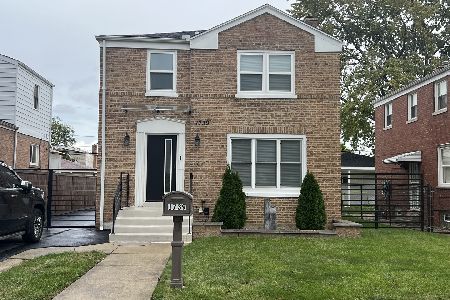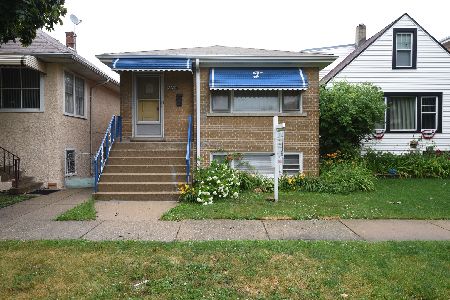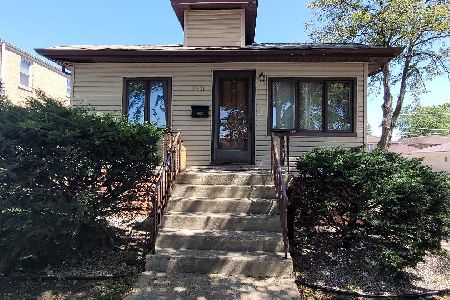1319 24th Avenue, Melrose Park, Illinois 60160
$195,000
|
Sold
|
|
| Status: | Closed |
| Sqft: | 1,548 |
| Cost/Sqft: | $123 |
| Beds: | 3 |
| Baths: | 2 |
| Year Built: | 1919 |
| Property Taxes: | $5,746 |
| Days On Market: | 2292 |
| Lot Size: | 0,08 |
Description
Home has-updated kitchen with 42" white cabinets, 1st floor full bath redone with white fixtures. Freshly painted inside and out. New carpeting. Office/den off Living Rm/Dining Rm Combo. Kitchen with walk-in Pantry. Basement has Recreation Room with Wet Bar, Workshop and plenty of Storage. 2 1/2 car garage. partially fenced yard. Situated on a corner. Quick close if needed. House to be sold as is. But in good condition
Property Specifics
| Single Family | |
| — | |
| Step Ranch | |
| 1919 | |
| Walkout | |
| STEP RANCH | |
| No | |
| 0.08 |
| Cook | |
| — | |
| 0 / Not Applicable | |
| None | |
| Lake Michigan | |
| Public Sewer | |
| 10543193 | |
| 15033090010000 |
Nearby Schools
| NAME: | DISTRICT: | DISTANCE: | |
|---|---|---|---|
|
Grade School
Melrose Park Elementary School |
89 | — | |
|
High School
Proviso East High School |
209 | Not in DB | |
Property History
| DATE: | EVENT: | PRICE: | SOURCE: |
|---|---|---|---|
| 30 Apr, 2020 | Sold | $195,000 | MRED MLS |
| 24 Mar, 2020 | Under contract | $189,900 | MRED MLS |
| — | Last price change | $209,500 | MRED MLS |
| 9 Oct, 2019 | Listed for sale | $223,900 | MRED MLS |
Room Specifics
Total Bedrooms: 3
Bedrooms Above Ground: 3
Bedrooms Below Ground: 0
Dimensions: —
Floor Type: —
Dimensions: —
Floor Type: —
Full Bathrooms: 2
Bathroom Amenities: —
Bathroom in Basement: 1
Rooms: Office,Workshop,Storage
Basement Description: Finished
Other Specifics
| 2.5 | |
| Concrete Perimeter | |
| Concrete | |
| Storms/Screens | |
| Corner Lot | |
| 26 X 125 | |
| — | |
| None | |
| Bar-Wet | |
| — | |
| Not in DB | |
| Park, Curbs, Sidewalks, Street Lights | |
| — | |
| — | |
| — |
Tax History
| Year | Property Taxes |
|---|---|
| 2020 | $5,746 |
Contact Agent
Nearby Similar Homes
Nearby Sold Comparables
Contact Agent
Listing Provided By
Coldwell Banker Residential

