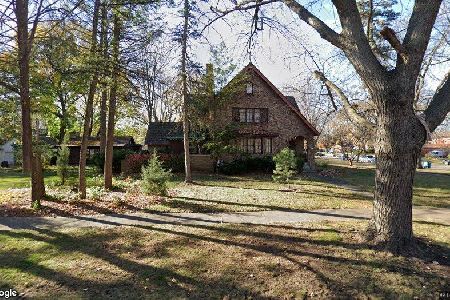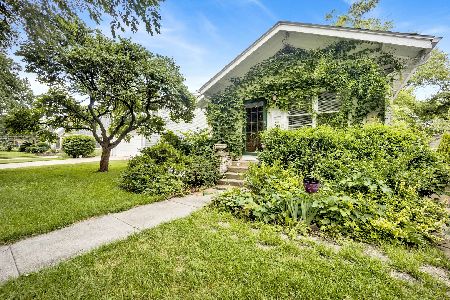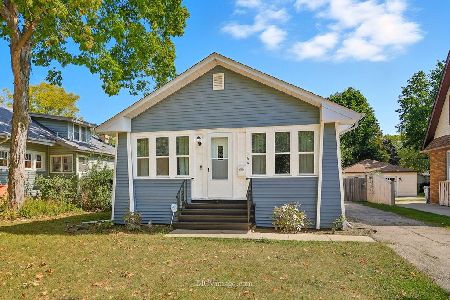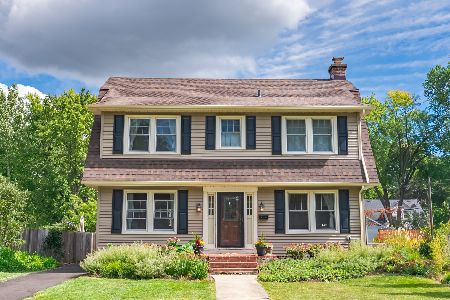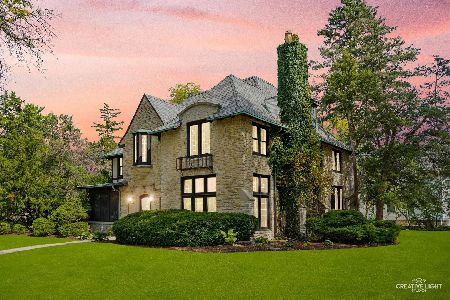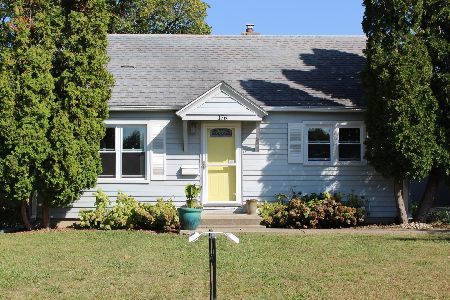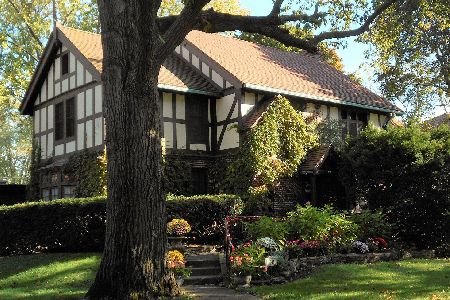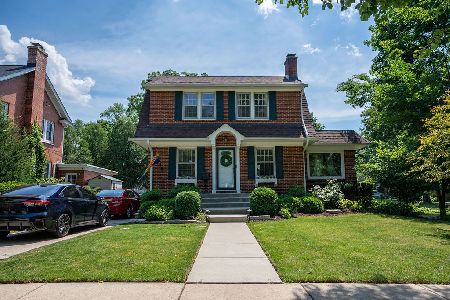1319 Downer Place, Aurora, Illinois 60506
$328,000
|
Sold
|
|
| Status: | Closed |
| Sqft: | 3,500 |
| Cost/Sqft: | $100 |
| Beds: | 6 |
| Baths: | 4 |
| Year Built: | 1927 |
| Property Taxes: | $10,677 |
| Days On Market: | 1784 |
| Lot Size: | 0,41 |
Description
Elegance and Sophistication, Grace and Charm all reside at 1319 West Downer Place in Aurora. This is a once in a lifetime chance to call this Beautiful and Classic Georgian, "home"! Gracefully situated on a double lot at the corner of W. Downer and S. Calumet, among the most lovely streets in the Aurora University Area. Take a look at the iconic homes all around these tree lined streets. The current owners have worked tirelessly to bring the sparkle back to this beautiful house. Now they are ready to hand the baton to the next family to continue their love story with this home and make it their own.Yes, some cosmetic work remains, but walk slowly through these rooms and feel your heart skip a beat. Notice the arched doorways and French doors leading into the dining room, large enough for a family gathering. The butler's pantry leads you into the updated kitchen, which is functional and modern, abundant in cabinets and counters. Appliances stay with the home. Don't miss the secret doorway leading to the third floor! The living room is spacious and offers a lovely fireplace, and plenty of windows to welcome the sunshine. The sun room is breathtaking, and offers wonderful views of the surrounding neighborhood. The second level features four bedrooms (two currently serviing as an offices) and two full baths. The master has a full bath and plenty of closet space. The additional bath is a Jack and Jill between bedrooms 2 and 3. Both bathrooms have a delightful Art Deco style. The third floor is also partially finished and features two bedrooms and a full bath, even a clawfoot tub! The basement is partially finished and quite spacious. The lot is large (double lot) and wonderfully private. There is a two car attached garage. Home is located in the Freeman and Washington School area. Second story windows replaced and Copper plumbing added in 2012. The photos tell the story, but set up a showing so you can really see the true beauty here. You won't want to leave.
Property Specifics
| Single Family | |
| — | |
| Georgian | |
| 1927 | |
| Full | |
| GEORGIAN | |
| No | |
| 0.41 |
| Kane | |
| — | |
| 0 / Not Applicable | |
| None | |
| Lake Michigan,Public | |
| Public Sewer, Sewer-Storm | |
| 10953641 | |
| 1520252004 |
Nearby Schools
| NAME: | DISTRICT: | DISTANCE: | |
|---|---|---|---|
|
Grade School
Freeman Elementary School |
129 | — | |
|
Middle School
Washington Middle School |
129 | Not in DB | |
|
High School
West Aurora High School |
129 | Not in DB | |
Property History
| DATE: | EVENT: | PRICE: | SOURCE: |
|---|---|---|---|
| 29 May, 2014 | Sold | $255,000 | MRED MLS |
| 1 Apr, 2014 | Under contract | $279,900 | MRED MLS |
| 27 Feb, 2014 | Listed for sale | $279,900 | MRED MLS |
| 17 Feb, 2021 | Sold | $328,000 | MRED MLS |
| 6 Jan, 2021 | Under contract | $350,000 | MRED MLS |
| 15 Dec, 2020 | Listed for sale | $350,000 | MRED MLS |
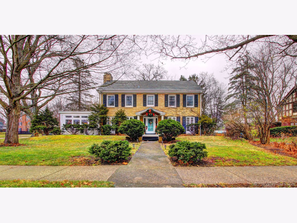
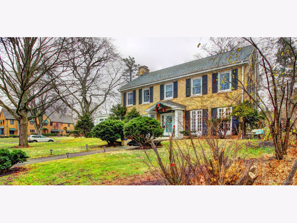
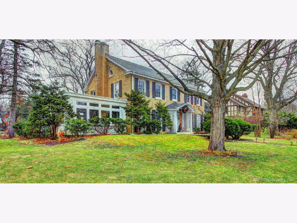
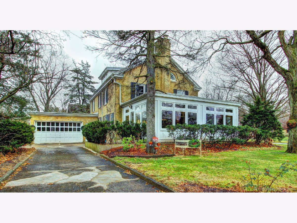
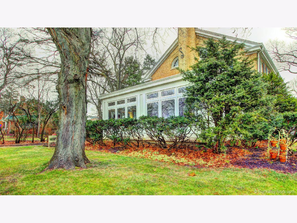
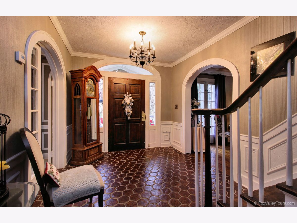
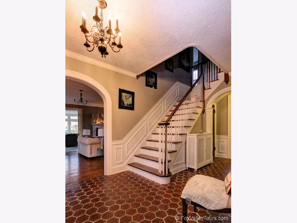
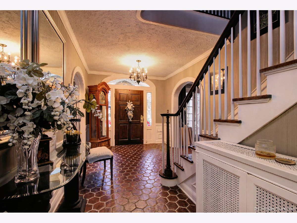
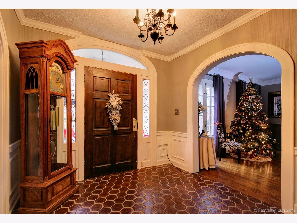
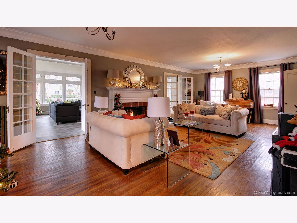
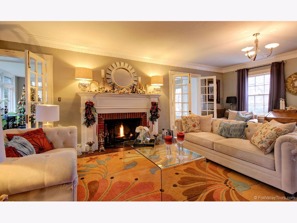
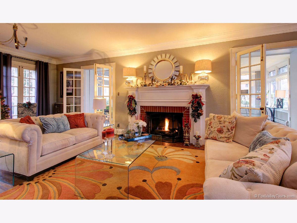
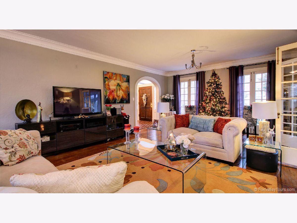
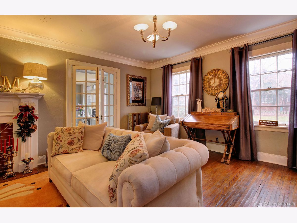
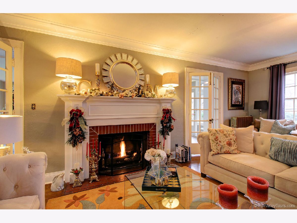
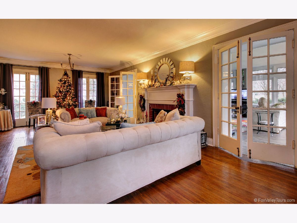
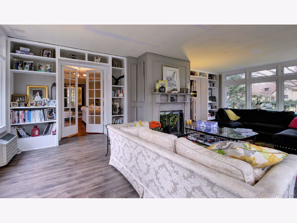
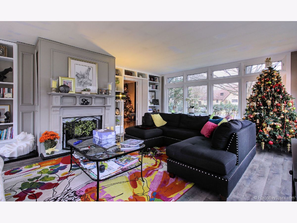
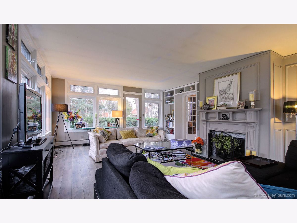
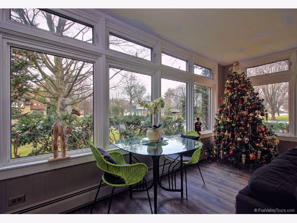
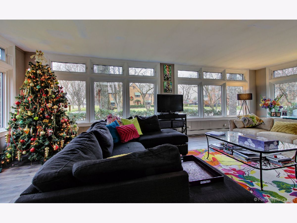
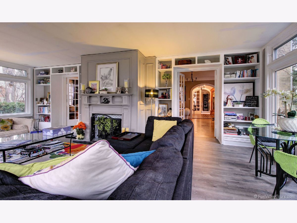
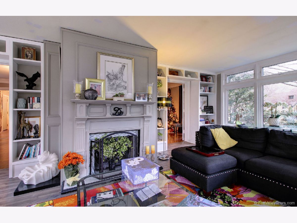
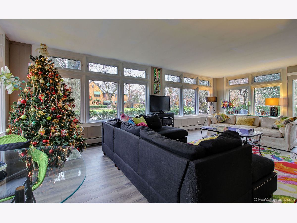
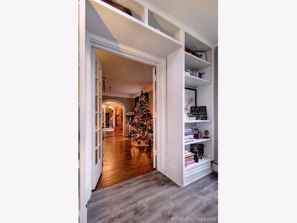
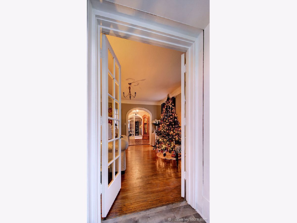
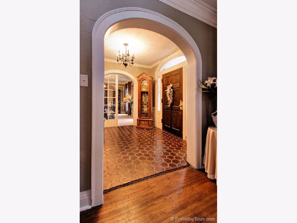
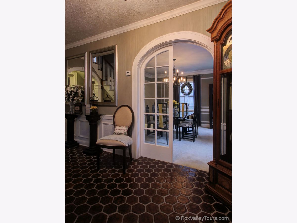
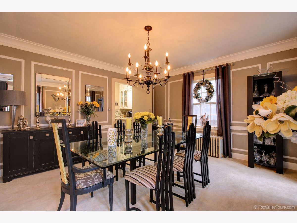
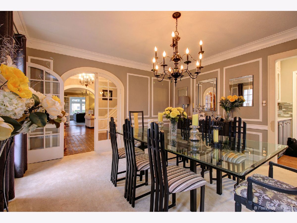
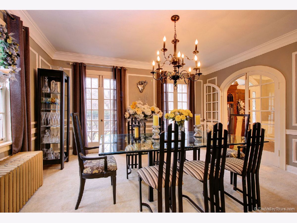
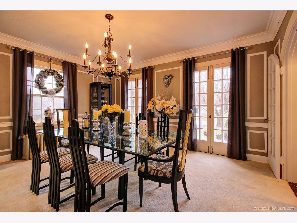
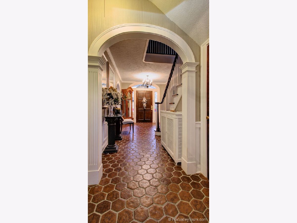
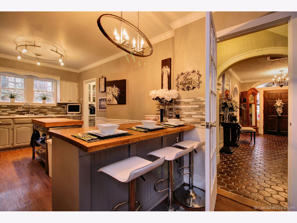
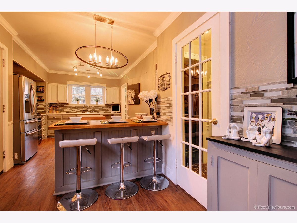
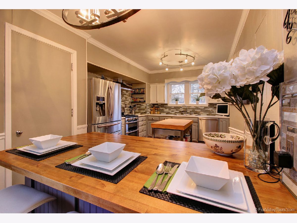
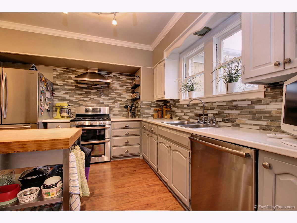
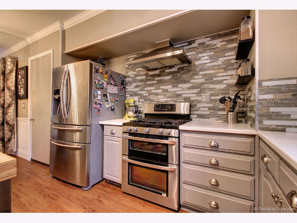
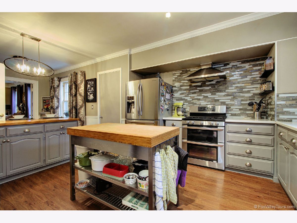
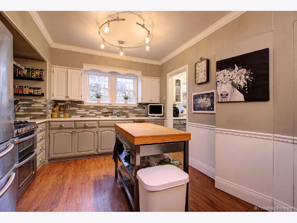
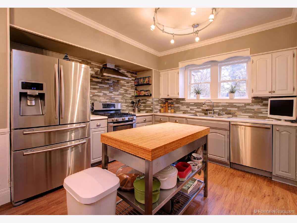
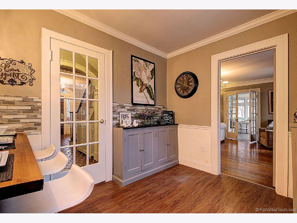
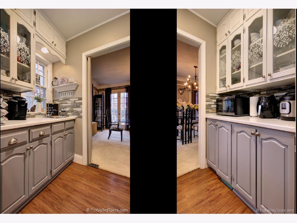
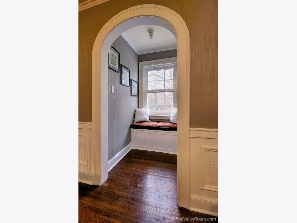
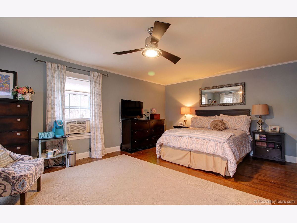
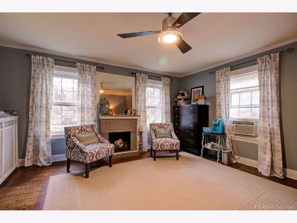
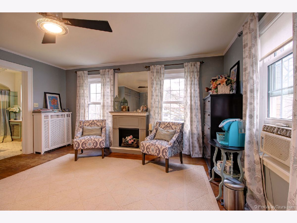
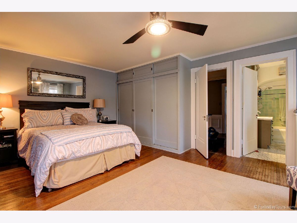
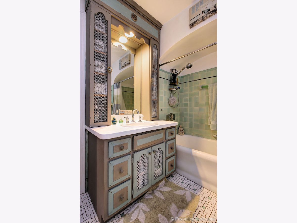
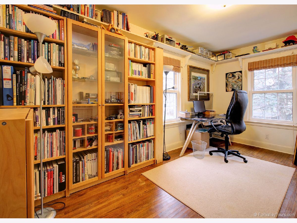
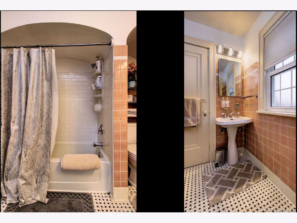
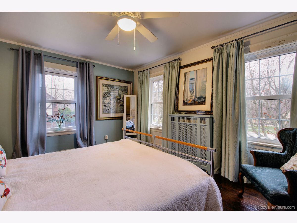
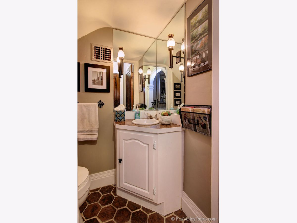
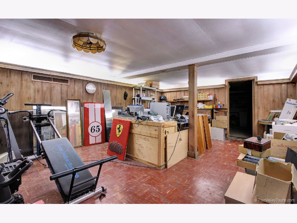
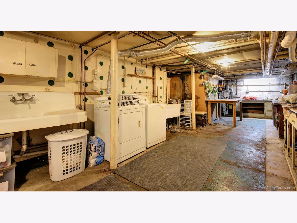
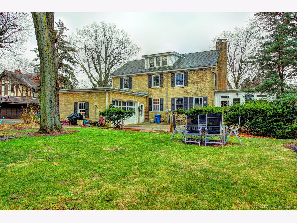
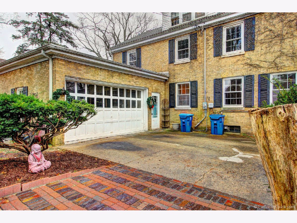
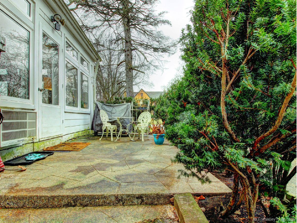
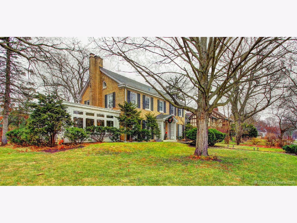
Room Specifics
Total Bedrooms: 6
Bedrooms Above Ground: 6
Bedrooms Below Ground: 0
Dimensions: —
Floor Type: Hardwood
Dimensions: —
Floor Type: Hardwood
Dimensions: —
Floor Type: Carpet
Dimensions: —
Floor Type: —
Dimensions: —
Floor Type: —
Full Bathrooms: 4
Bathroom Amenities: —
Bathroom in Basement: 0
Rooms: Sun Room,Bedroom 5,Bedroom 6
Basement Description: Partially Finished
Other Specifics
| 2.5 | |
| Concrete Perimeter | |
| Concrete | |
| Patio | |
| Corner Lot | |
| 100X177 | |
| — | |
| Full | |
| Sauna/Steam Room, Hardwood Floors, Historic/Period Mlwk | |
| Double Oven, Dishwasher, Refrigerator, Washer, Dryer, Disposal, Stainless Steel Appliance(s) | |
| Not in DB | |
| Curbs, Sidewalks, Street Lights, Street Paved | |
| — | |
| — | |
| Wood Burning |
Tax History
| Year | Property Taxes |
|---|---|
| 2014 | $12,678 |
| 2021 | $10,677 |
Contact Agent
Nearby Similar Homes
Nearby Sold Comparables
Contact Agent
Listing Provided By
Keller Williams Innovate - Aurora

