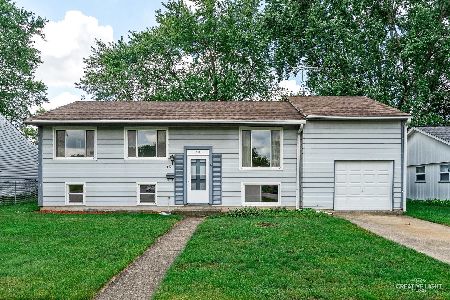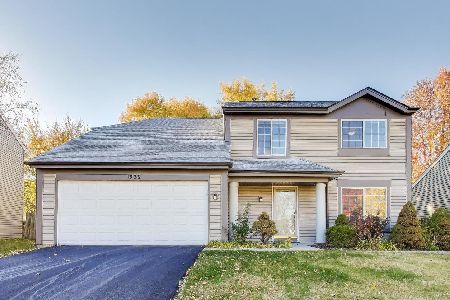1319 Eastwood Drive, Aurora, Illinois 60506
$167,500
|
Sold
|
|
| Status: | Closed |
| Sqft: | 1,508 |
| Cost/Sqft: | $116 |
| Beds: | 3 |
| Baths: | 2 |
| Year Built: | 1994 |
| Property Taxes: | $4,580 |
| Days On Market: | 4061 |
| Lot Size: | 0,00 |
Description
Beautifully appointed home featuring wood floors, custom kitchen cabinetry, granite counter tops and stainless steel appliances. Formal living & dining rooms for entertaining. Great family room with gas fireplace for those chilly nights! Kitchen with eating area overlooks 2 level deck & fully fenced yard. 3 generous sized bedrooms & 2nd floor laundry. Onsite parks, ponds & walking paths. Minutes to all amenities!
Property Specifics
| Single Family | |
| — | |
| Traditional | |
| 1994 | |
| None | |
| APPLEWOOD | |
| No | |
| — |
| Kane | |
| Golden Oaks | |
| 120 / Annual | |
| Insurance | |
| Public | |
| Public Sewer | |
| 08770200 | |
| 1508477006 |
Nearby Schools
| NAME: | DISTRICT: | DISTANCE: | |
|---|---|---|---|
|
Grade School
Smith Elementary School |
129 | — | |
|
Middle School
Jewel Middle School |
129 | Not in DB | |
|
High School
West Aurora High School |
129 | Not in DB | |
Property History
| DATE: | EVENT: | PRICE: | SOURCE: |
|---|---|---|---|
| 30 Mar, 2007 | Sold | $210,000 | MRED MLS |
| 16 Feb, 2007 | Under contract | $215,900 | MRED MLS |
| — | Last price change | $217,900 | MRED MLS |
| 20 Nov, 2006 | Listed for sale | $217,900 | MRED MLS |
| 16 Mar, 2015 | Sold | $167,500 | MRED MLS |
| 28 Jan, 2015 | Under contract | $175,000 | MRED MLS |
| — | Last price change | $180,000 | MRED MLS |
| 6 Nov, 2014 | Listed for sale | $180,000 | MRED MLS |
| 14 Sep, 2016 | Sold | $189,000 | MRED MLS |
| 1 Aug, 2016 | Under contract | $189,000 | MRED MLS |
| 27 Jul, 2016 | Listed for sale | $189,000 | MRED MLS |
Room Specifics
Total Bedrooms: 3
Bedrooms Above Ground: 3
Bedrooms Below Ground: 0
Dimensions: —
Floor Type: Carpet
Dimensions: —
Floor Type: Wood Laminate
Full Bathrooms: 2
Bathroom Amenities: —
Bathroom in Basement: 0
Rooms: No additional rooms
Basement Description: Crawl
Other Specifics
| 2 | |
| Concrete Perimeter | |
| Asphalt | |
| Deck | |
| Fenced Yard | |
| 60X100 | |
| Dormer | |
| None | |
| Skylight(s), Second Floor Laundry | |
| Range, Microwave, Dishwasher, Refrigerator, Washer, Dryer, Disposal, Stainless Steel Appliance(s) | |
| Not in DB | |
| Sidewalks, Street Lights, Street Paved | |
| — | |
| — | |
| Gas Log |
Tax History
| Year | Property Taxes |
|---|---|
| 2007 | $4,331 |
| 2015 | $4,580 |
| 2016 | $4,840 |
Contact Agent
Nearby Similar Homes
Nearby Sold Comparables
Contact Agent
Listing Provided By
Coldwell Banker The Real Estate Group







