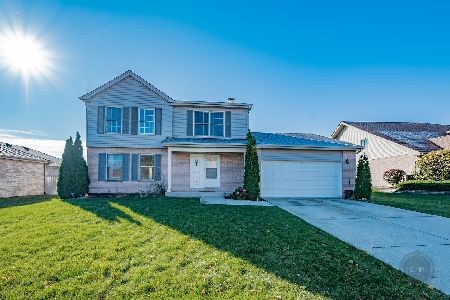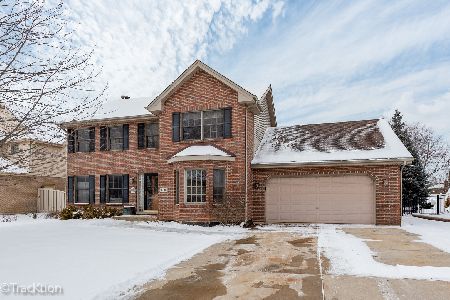1319 Lancaster Lane, Woodridge, Illinois 60517
$445,000
|
Sold
|
|
| Status: | Closed |
| Sqft: | 3,000 |
| Cost/Sqft: | $150 |
| Beds: | 4 |
| Baths: | 4 |
| Year Built: | 2003 |
| Property Taxes: | $7,053 |
| Days On Market: | 2435 |
| Lot Size: | 0,21 |
Description
Gorgeous 4 Bedroom 3 1/2 bath home in prime location just one block from beautiful Westminster Park! Lemont school district. Over 3,000sf turnkey home with a large, bright, & open eat-in kitchen with island, stainless GE appliances, & lots of cabinets. Beautiful hardwood floors. Office/flex room on main level. Gas fireplace. Elegant crown molding on 1st & 2nd floors. Tray ceiling in Master Bedroom with huge 11.4' x 8.5' walk-in closet with custom Elfa Closet System. Professionally finished basement is over 800sf & includes 2 large recreation areas & an office/spare room (13x11) & full bathroom. New roof, siding and gutters ($17k) all replaced in 2016. New Low-E windows in August 2018 ($12k). New 50 gallon hot water heater. 600+ sf bi-level paver brick patio with seating wall, built-in lighting, & gas line hook-up for grill. Large fenced-in yard with sprinkler system. Over 200sf of semi-finished garage attic storage. Updated landscaping. Lots of upgrades. See the low taxes!
Property Specifics
| Single Family | |
| — | |
| — | |
| 2003 | |
| Full | |
| — | |
| No | |
| 0.21 |
| Du Page | |
| Farmingdale Village | |
| 0 / Not Applicable | |
| None | |
| Lake Michigan,Public | |
| Public Sewer | |
| 10394486 | |
| 1006411003 |
Property History
| DATE: | EVENT: | PRICE: | SOURCE: |
|---|---|---|---|
| 27 Jun, 2008 | Sold | $437,000 | MRED MLS |
| 19 May, 2008 | Under contract | $454,900 | MRED MLS |
| — | Last price change | $465,000 | MRED MLS |
| 14 Mar, 2008 | Listed for sale | $465,000 | MRED MLS |
| 26 Jul, 2019 | Sold | $445,000 | MRED MLS |
| 16 Jun, 2019 | Under contract | $449,500 | MRED MLS |
| — | Last price change | $459,000 | MRED MLS |
| 28 May, 2019 | Listed for sale | $459,000 | MRED MLS |
Room Specifics
Total Bedrooms: 4
Bedrooms Above Ground: 4
Bedrooms Below Ground: 0
Dimensions: —
Floor Type: Carpet
Dimensions: —
Floor Type: Carpet
Dimensions: —
Floor Type: Carpet
Full Bathrooms: 4
Bathroom Amenities: Whirlpool,Separate Shower
Bathroom in Basement: 1
Rooms: Office
Basement Description: Finished
Other Specifics
| 2.5 | |
| — | |
| Concrete | |
| — | |
| — | |
| 70X125X79X125 | |
| — | |
| Full | |
| Hardwood Floors, Walk-In Closet(s) | |
| Range, Microwave, Dishwasher, Refrigerator, Washer, Dryer, Stainless Steel Appliance(s) | |
| Not in DB | |
| — | |
| — | |
| — | |
| Gas Log, Gas Starter |
Tax History
| Year | Property Taxes |
|---|---|
| 2008 | $4,910 |
| 2019 | $7,053 |
Contact Agent
Nearby Similar Homes
Nearby Sold Comparables
Contact Agent
Listing Provided By
Charles Rutenberg Realty of IL







