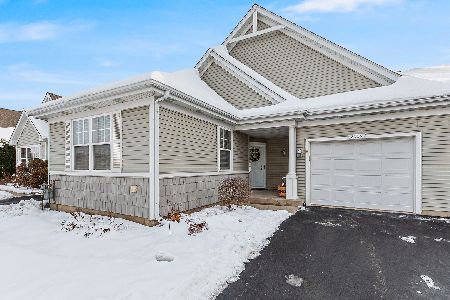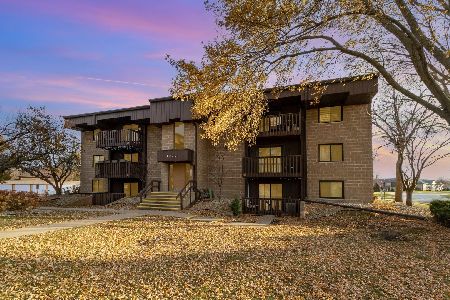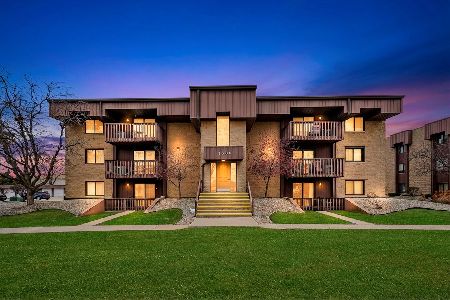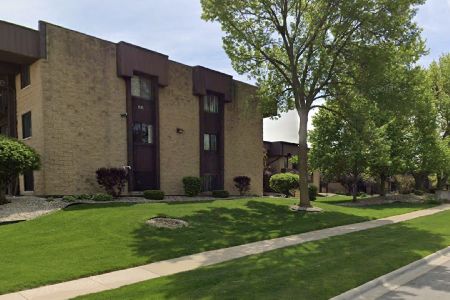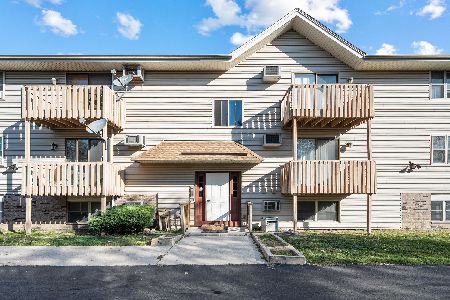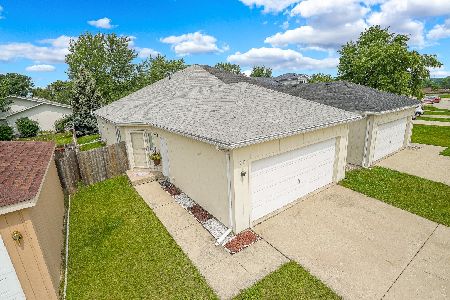1319 Post Oak Court, Crest Hill, Illinois 60403
$182,000
|
Sold
|
|
| Status: | Closed |
| Sqft: | 2,795 |
| Cost/Sqft: | $69 |
| Beds: | 3 |
| Baths: | 2 |
| Year Built: | 1991 |
| Property Taxes: | $4,116 |
| Days On Market: | 2807 |
| Lot Size: | 0,00 |
Description
Popular Cul-de-Sac Duplex offers Large & Spacious Walk-Out basement extending home & adding living space. Volume ceilings in kitchen & living room. Newer wood laminate floors throughout include master bedroom. Large kitchen has skylight & plenty of room for dining; updated 2014 cabinet refacing. All appliances included. Sliding doors access newer large deck. Generous 1st Floor Master Suite has large walk-in closet & private bathroom. First floor carpeted 2nd bedroom or den. Huge upstairs loft or convert to 3rd bedroom has huge walk-in closet & crawl space. Anderson Windows throughout. Basement with bonus room, laundry, storage & walk-out sliding patio doors. Garage crawl space for extra storage-new garage door opener 2011. High Efficiency Furnace maintained regularly. 12x20 workshop/shed with windows on all sides, circuit breakers with plenty of outlets and phone line. Large extended lot can fit a pool, perfect for summer fun. Close to shopping, tollways and restaurants.
Property Specifics
| Condos/Townhomes | |
| 2 | |
| — | |
| 1991 | |
| Full,Walkout | |
| — | |
| No | |
| — |
| Will | |
| Oak Tree Village | |
| 0 / Monthly | |
| None | |
| Public | |
| Public Sewer, Sewer-Storm | |
| 09963708 | |
| 0506012040420000 |
Nearby Schools
| NAME: | DISTRICT: | DISTANCE: | |
|---|---|---|---|
|
Grade School
Troy Craughwell School |
30C | — | |
|
Middle School
Troy Middle School |
30C | Not in DB | |
|
High School
Joliet West High School |
204 | Not in DB | |
Property History
| DATE: | EVENT: | PRICE: | SOURCE: |
|---|---|---|---|
| 10 Oct, 2018 | Sold | $182,000 | MRED MLS |
| 23 Aug, 2018 | Under contract | $193,900 | MRED MLS |
| — | Last price change | $197,500 | MRED MLS |
| 26 May, 2018 | Listed for sale | $197,500 | MRED MLS |
Room Specifics
Total Bedrooms: 3
Bedrooms Above Ground: 3
Bedrooms Below Ground: 0
Dimensions: —
Floor Type: Carpet
Dimensions: —
Floor Type: Carpet
Full Bathrooms: 2
Bathroom Amenities: —
Bathroom in Basement: 0
Rooms: Loft,Storage,Office
Basement Description: Finished,Exterior Access
Other Specifics
| 1 | |
| Concrete Perimeter | |
| Concrete | |
| Deck, Patio, Storms/Screens, End Unit | |
| Cul-De-Sac | |
| 42.4X306.96 | |
| — | |
| Full | |
| Skylight(s), Wood Laminate Floors, First Floor Bedroom, In-Law Arrangement, First Floor Laundry, First Floor Full Bath | |
| Range, Microwave, Dishwasher, Refrigerator, Washer, Dryer, Disposal | |
| Not in DB | |
| — | |
| — | |
| — | |
| Gas Log, Ventless |
Tax History
| Year | Property Taxes |
|---|---|
| 2018 | $4,116 |
Contact Agent
Nearby Similar Homes
Nearby Sold Comparables
Contact Agent
Listing Provided By
Baird & Warner

