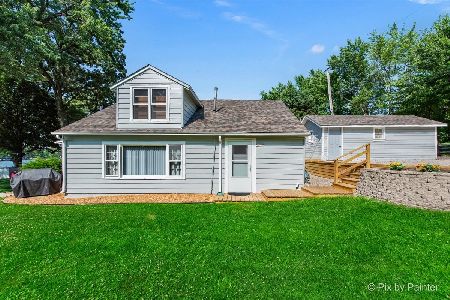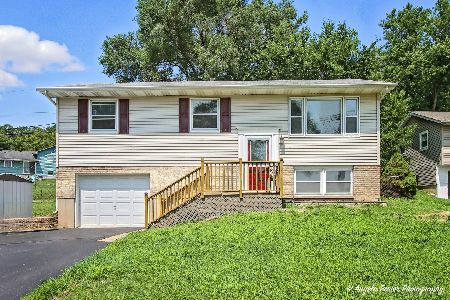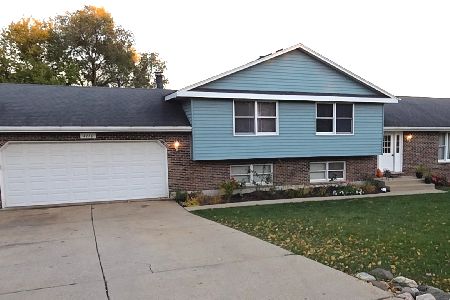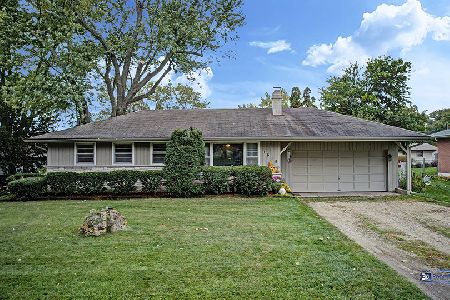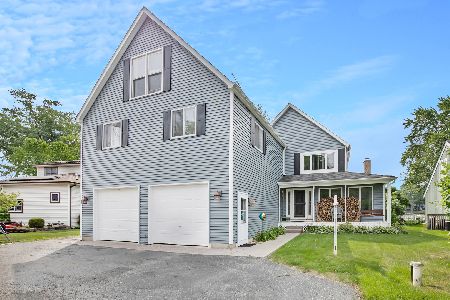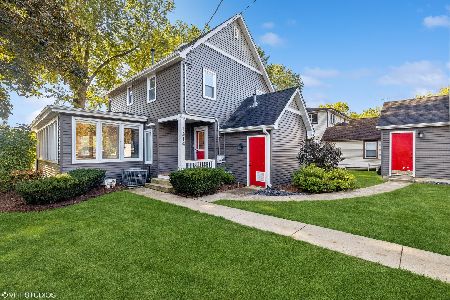1319 Sunnyside Beach Drive, Johnsburg, Illinois 60051
$455,000
|
Sold
|
|
| Status: | Closed |
| Sqft: | 3,790 |
| Cost/Sqft: | $132 |
| Beds: | 3 |
| Baths: | 3 |
| Year Built: | 1920 |
| Property Taxes: | $8,909 |
| Days On Market: | 5803 |
| Lot Size: | 0,20 |
Description
Charming Johnsburg Fox River Front with southeastern exposure! Enjoy the spacious open floor plan, upgraded kitchen and baths, and netural decor. Large deck area with hot tub from which to view amazing sunrises and sunsets. Within view of Lake Pistakee and the Chain of Lakes. Steel seawall and large pier. **Property not in a flood plain.** Crawl space insulated and concreted in 2006.
Property Specifics
| Single Family | |
| — | |
| — | |
| 1920 | |
| None | |
| 2-STORY | |
| Yes | |
| 0.2 |
| Mc Henry | |
| Sunnyside Estates | |
| 75 / Annual | |
| None | |
| Private Well | |
| Septic-Private | |
| 07429465 | |
| 1018205020 |
Nearby Schools
| NAME: | DISTRICT: | DISTANCE: | |
|---|---|---|---|
|
Grade School
James C Bush Elementary School |
12 | — | |
|
Middle School
Johnsburg Junior High School |
12 | Not in DB | |
|
High School
Johnsburg High School |
12 | Not in DB | |
Property History
| DATE: | EVENT: | PRICE: | SOURCE: |
|---|---|---|---|
| 25 May, 2007 | Sold | $635,000 | MRED MLS |
| 21 Mar, 2007 | Under contract | $649,900 | MRED MLS |
| 7 Feb, 2007 | Listed for sale | $649,900 | MRED MLS |
| 17 Jun, 2010 | Sold | $455,000 | MRED MLS |
| 10 May, 2010 | Under contract | $500,000 | MRED MLS |
| 29 Jan, 2010 | Listed for sale | $500,000 | MRED MLS |
| 21 Sep, 2018 | Under contract | $0 | MRED MLS |
| 1 Jul, 2018 | Listed for sale | $0 | MRED MLS |
| 23 Jul, 2019 | Listed for sale | $0 | MRED MLS |
| 8 Apr, 2022 | Sold | $475,000 | MRED MLS |
| 8 Mar, 2022 | Under contract | $525,000 | MRED MLS |
| — | Last price change | $549,900 | MRED MLS |
| 20 May, 2021 | Listed for sale | $549,900 | MRED MLS |
| 15 Nov, 2021 | Under contract | $0 | MRED MLS |
| 5 Nov, 2021 | Listed for sale | $0 | MRED MLS |
Room Specifics
Total Bedrooms: 3
Bedrooms Above Ground: 3
Bedrooms Below Ground: 0
Dimensions: —
Floor Type: Carpet
Dimensions: —
Floor Type: Carpet
Full Bathrooms: 3
Bathroom Amenities: Whirlpool,Separate Shower
Bathroom in Basement: 0
Rooms: Den,Game Room,Great Room,Loft,Recreation Room,Utility Room-1st Floor
Basement Description: Crawl
Other Specifics
| 2 | |
| Block,Pillar/Post/Pier | |
| Asphalt,Concrete | |
| Deck, Hot Tub, Gazebo | |
| Fenced Yard,River Front,Water View | |
| 66X132 | |
| Finished,Pull Down Stair | |
| Full | |
| Vaulted/Cathedral Ceilings, Hot Tub | |
| Range, Microwave, Dishwasher, Refrigerator, Washer, Dryer, Disposal | |
| Not in DB | |
| Water Rights, Street Lights, Street Paved | |
| — | |
| — | |
| Wood Burning, Gas Starter |
Tax History
| Year | Property Taxes |
|---|---|
| 2007 | $7,806 |
| 2010 | $8,909 |
| 2022 | $15,567 |
Contact Agent
Nearby Similar Homes
Nearby Sold Comparables
Contact Agent
Listing Provided By
Berkshire Hathaway HomeServices Starck Real Estate

