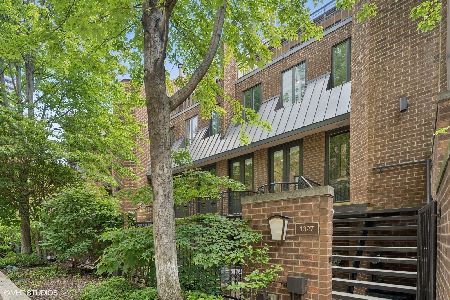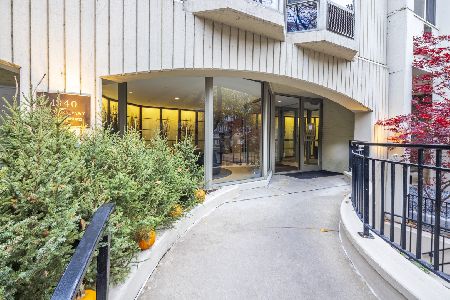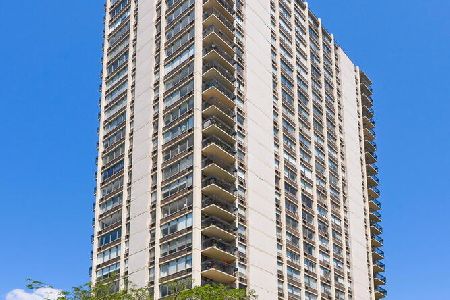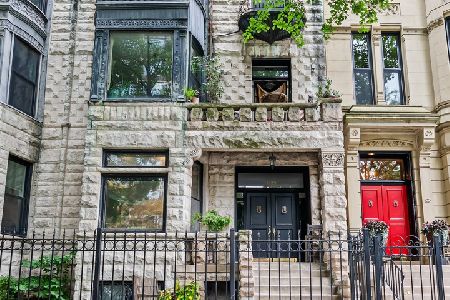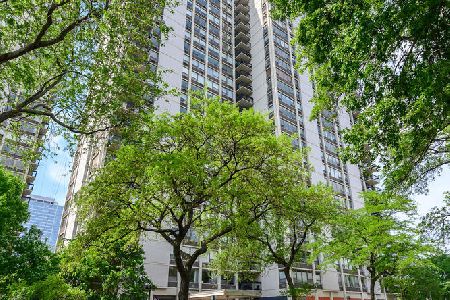1319 Sutton Place, Near North Side, Chicago, Illinois 60610
$1,065,000
|
Sold
|
|
| Status: | Closed |
| Sqft: | 2,624 |
| Cost/Sqft: | $415 |
| Beds: | 3 |
| Baths: | 3 |
| Year Built: | 1980 |
| Property Taxes: | $19,306 |
| Days On Market: | 2403 |
| Lot Size: | 0,00 |
Description
Sunlight floods into this delightful 3 bed + fam rm, 2.1 bath townhome in the highly desirable Sutton Place gated-community (24-hour guard on duty) in Chicago's Gold Coast. Large high windows on 3 sides overlook gardens featured in the Dearborn Garden Walk. Nestled within the complex, but uniquely located as the only unit with sunlight on 3 full sides; the location affords extra security and protection from street noise. Special features include: 4th-floor deck off the master bedroom with spectacular views of the city, private expansive ground-level patio for relaxing or entertaining, 2 fireplaces, floating stairs, bay windows (great reading nooks), 450-bottle wine closet, abundance of closets and storage space. Grocery stores, restaurants, theaters, and Magnificent Mile shopping within easy walking distance. Two bus lines, Red Line train within 1 block and easy highway access. This property is truly one of a kind for this complex - must see! Seller offering a home warranty.
Property Specifics
| Condos/Townhomes | |
| 3 | |
| — | |
| 1980 | |
| None | |
| — | |
| No | |
| — |
| Cook | |
| — | |
| 875 / Monthly | |
| Insurance,TV/Cable,Scavenger,Snow Removal,Other | |
| Lake Michigan,Public | |
| Public Sewer | |
| 10424601 | |
| 17042171190000 |
Nearby Schools
| NAME: | DISTRICT: | DISTANCE: | |
|---|---|---|---|
|
Grade School
Ogden International |
299 | — | |
|
Middle School
Ogden International |
299 | Not in DB | |
|
High School
Lincoln Park High School |
299 | Not in DB | |
Property History
| DATE: | EVENT: | PRICE: | SOURCE: |
|---|---|---|---|
| 23 Nov, 2019 | Sold | $1,065,000 | MRED MLS |
| 17 Sep, 2019 | Under contract | $1,090,000 | MRED MLS |
| — | Last price change | $1,120,000 | MRED MLS |
| 20 Jun, 2019 | Listed for sale | $1,120,000 | MRED MLS |
Room Specifics
Total Bedrooms: 3
Bedrooms Above Ground: 3
Bedrooms Below Ground: 0
Dimensions: —
Floor Type: Hardwood
Dimensions: —
Floor Type: Hardwood
Full Bathrooms: 3
Bathroom Amenities: Separate Shower,Double Sink,Soaking Tub
Bathroom in Basement: 0
Rooms: Other Room,Foyer,Breakfast Room,Deck,Walk In Closet
Basement Description: None
Other Specifics
| 1 | |
| Concrete Perimeter | |
| Brick | |
| Deck, Patio | |
| Corner Lot,Cul-De-Sac,Landscaped | |
| 33X55 | |
| — | |
| Full | |
| Vaulted/Cathedral Ceilings, Skylight(s), Second Floor Laundry, Storage, Built-in Features, Walk-In Closet(s) | |
| Range, Microwave, Dishwasher, Refrigerator, Washer, Dryer, Stainless Steel Appliance(s) | |
| Not in DB | |
| — | |
| — | |
| Door Person | |
| — |
Tax History
| Year | Property Taxes |
|---|---|
| 2019 | $19,306 |
Contact Agent
Nearby Similar Homes
Nearby Sold Comparables
Contact Agent
Listing Provided By
@properties

