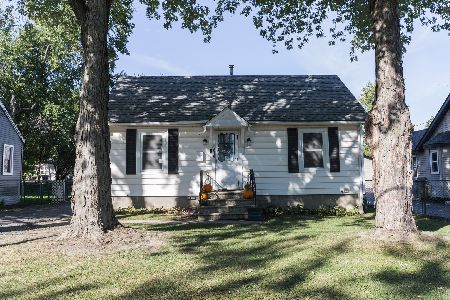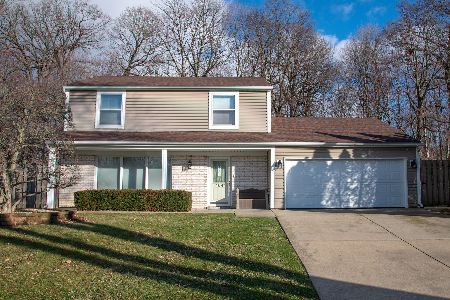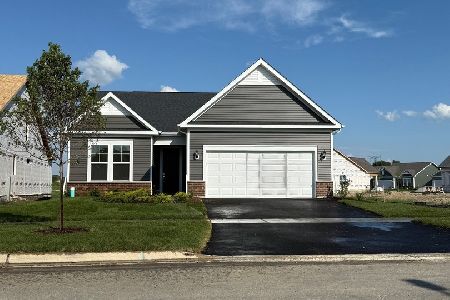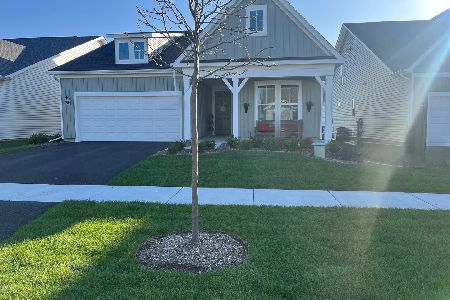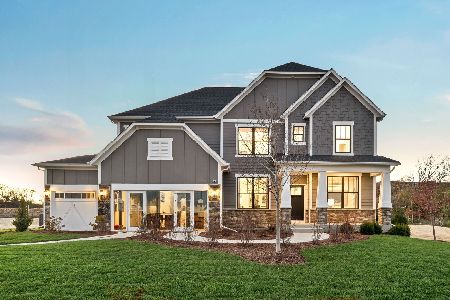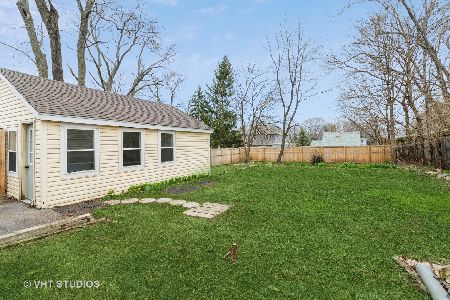132 4th Avenue, New Lenox, Illinois 60451
$270,000
|
Sold
|
|
| Status: | Closed |
| Sqft: | 1,600 |
| Cost/Sqft: | $175 |
| Beds: | 4 |
| Baths: | 3 |
| Year Built: | — |
| Property Taxes: | $3,869 |
| Days On Market: | 2600 |
| Lot Size: | 0,27 |
Description
***LARGER THAN APPEARS*** This Charming & Unique Home Rests on an In-Town Location that Back-Up to "Old Plank Trail." Remodeled in 2002, With a Large Addition. Featuring a Spacious Open Floor Plan: Great Room with Cathedral Ceiling, Fireplace & Cherry Wood Floor, Loft, Large Master Suite with Balcony & Whirlpool Bath, 4 Bedrooms, 3 Nice Sized Full Baths, Cherry Wood Kitchen Cabinets with Stainless Steel Appliances, Large Dining Room, Family Room & Sitting Room. *2-Zoned Heat/AC Systems,* Front & Back Decks, Hardie Board Siding, Fire Pit, Shed (with Electric) NEW: Garage Door & Hot Water Tank 12/18, Oven/Range 2016, Washer 2017, Dryer 2016. Walk to the Library, The Commons, Train Station and Parks. Minutes to the Metra Station, I-80 & I-355. *Highly Rated Lincolnway Schools.* PRIME LOCATION AT A REALISTIC PRICE ... A Rare Find ... Take Time to See the Best Buy in New Lenox!
Property Specifics
| Single Family | |
| — | |
| — | |
| — | |
| Partial,Walkout | |
| — | |
| No | |
| 0.27 |
| Will | |
| — | |
| 0 / Not Applicable | |
| None | |
| Lake Michigan | |
| Public Sewer | |
| 10159545 | |
| 1508212110020000 |
Property History
| DATE: | EVENT: | PRICE: | SOURCE: |
|---|---|---|---|
| 28 Feb, 2019 | Sold | $270,000 | MRED MLS |
| 10 Jan, 2019 | Under contract | $279,900 | MRED MLS |
| 22 Dec, 2018 | Listed for sale | $279,900 | MRED MLS |
| 14 Dec, 2022 | Sold | $344,000 | MRED MLS |
| 4 Nov, 2022 | Under contract | $349,000 | MRED MLS |
| 17 Oct, 2022 | Listed for sale | $349,000 | MRED MLS |
Room Specifics
Total Bedrooms: 4
Bedrooms Above Ground: 4
Bedrooms Below Ground: 0
Dimensions: —
Floor Type: Carpet
Dimensions: —
Floor Type: Carpet
Dimensions: —
Floor Type: Carpet
Full Bathrooms: 3
Bathroom Amenities: Whirlpool
Bathroom in Basement: 0
Rooms: Great Room,Loft,Sitting Room
Basement Description: Finished
Other Specifics
| 2 | |
| Concrete Perimeter | |
| Asphalt | |
| Balcony, Deck, Fire Pit | |
| Nature Preserve Adjacent,Wooded,Rear of Lot | |
| 106X155X117X102 | |
| — | |
| Full | |
| Vaulted/Cathedral Ceilings, Hardwood Floors, Wood Laminate Floors, First Floor Bedroom, First Floor Full Bath, Built-in Features | |
| Range, Microwave, Dishwasher, Refrigerator, Washer, Dryer | |
| Not in DB | |
| Street Lights, Street Paved | |
| — | |
| — | |
| Wood Burning, Gas Starter |
Tax History
| Year | Property Taxes |
|---|---|
| 2019 | $3,869 |
| 2022 | $4,521 |
Contact Agent
Nearby Similar Homes
Nearby Sold Comparables
Contact Agent
Listing Provided By
Coldwell Banker Residential

