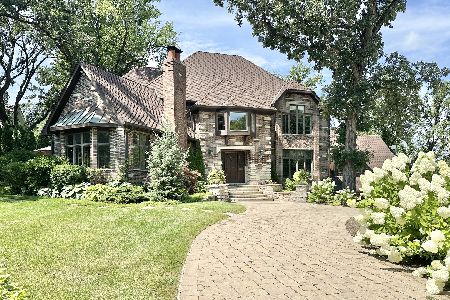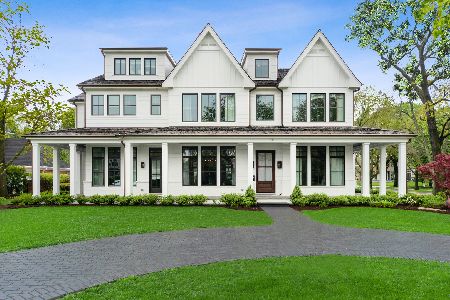132 5th Street, Hinsdale, Illinois 60521
$2,850,000
|
Sold
|
|
| Status: | Closed |
| Sqft: | 5,914 |
| Cost/Sqft: | $557 |
| Beds: | 5 |
| Baths: | 5 |
| Year Built: | 1907 |
| Property Taxes: | $32,771 |
| Days On Market: | 1234 |
| Lot Size: | 0,69 |
Description
Perched atop a hill on a quiet street rests this renovated residential beauty in prime Southeast Hinsdale, only a short distance to town, train and schools. Supremely private with a large flat backyard with enough room for a pool or sports court, the residence has no neighbors behind the property as it's a block-long lot. A spacious and open floorplan of over 5,900 square feet provides the backdrop for a 21st-century expression of classical style. An elegant foyer ushers you inside, where a formal dining room with butler's pantry/banquet station and living room harmonize with a spacious kitchen (remodeled in 2021), family room and casual breakfast nook. The family room is embraced by an authentic wood-beamed ceiling, as well as abundant windows and French doors to the back patio, which flood natural light inside. The kitchen is a timeless statement with new Quartz countertops, marble backsplash, cabinet hardware, sinks, cabinet refinishing, designer lighting, Ann Sachs limestone flooring and top-of-the-line appliances such as Wolf, Viking, Bosch and Sub-Zero. White oak hardwood floors, skylights and a streamlined fireplace define the main level while a convenient mudroom, powder room and delightful sunroom with built-ins elevate the sense of comfort beaming throughout the home. Five bedrooms reside upstairs, including an extraordinary primary suite that will inspire: an adjacent sitting room, walk-in closets and a gracious spa bath touched with marble countertops, double vanity, soaking tub, separate shower and Carrera marble tile flooring. A large second-floor laundry room completes the picture of family living. Meanwhile, the finished basement level offers a place of leisure, entertainment and wellness with a spacious recreation room, full bath and gym, plus plenty of storage. Countless improvements and thoughtful upgrades through the years have resulted in a home that facilitates today's lifestyles, such as a security system and a Sonos sound system throughout the main level, primary suite and outdoor patio. A fully fenced professionally landscaped yard awaits just beyond with an outdoor grill and plenty of space to create your own private oasis surrounded by the serenity of nature. A sophisticated vision of living and entertaining in one of Hinsdale's most sought-after locations.
Property Specifics
| Single Family | |
| — | |
| — | |
| 1907 | |
| — | |
| — | |
| No | |
| 0.69 |
| Du Page | |
| — | |
| — / Not Applicable | |
| — | |
| — | |
| — | |
| 11675011 | |
| 0912223005 |
Nearby Schools
| NAME: | DISTRICT: | DISTANCE: | |
|---|---|---|---|
|
Grade School
Oak Elementary School |
181 | — | |
|
Middle School
Hinsdale Middle School |
181 | Not in DB | |
|
High School
Hinsdale Central High School |
86 | Not in DB | |
Property History
| DATE: | EVENT: | PRICE: | SOURCE: |
|---|---|---|---|
| 17 Nov, 2022 | Sold | $2,850,000 | MRED MLS |
| 8 Sep, 2022 | Under contract | $3,295,000 | MRED MLS |
| 6 Sep, 2022 | Listed for sale | $3,295,000 | MRED MLS |

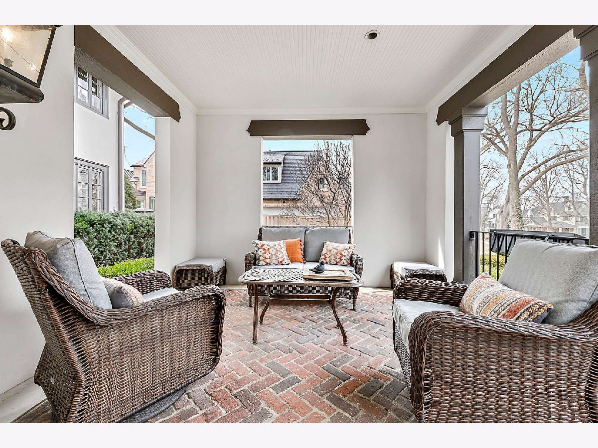
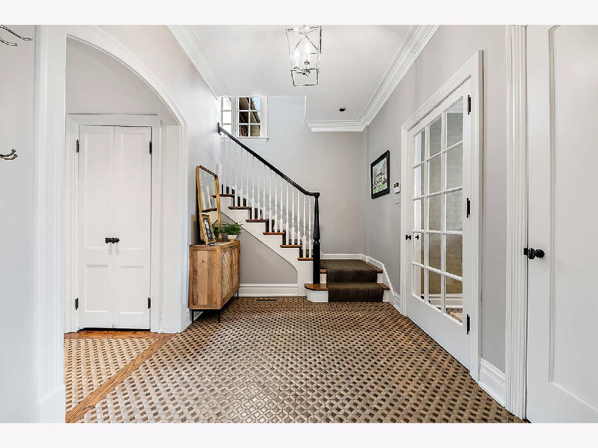
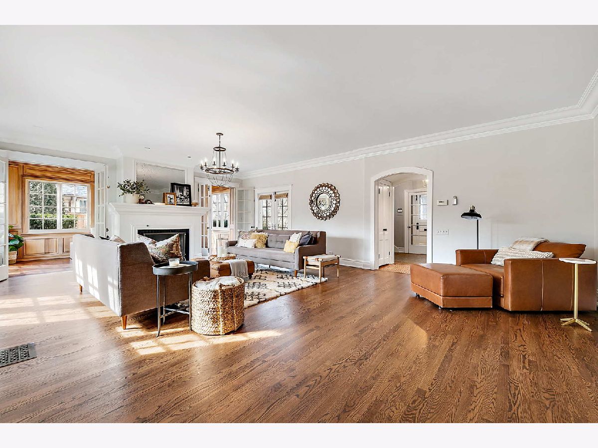
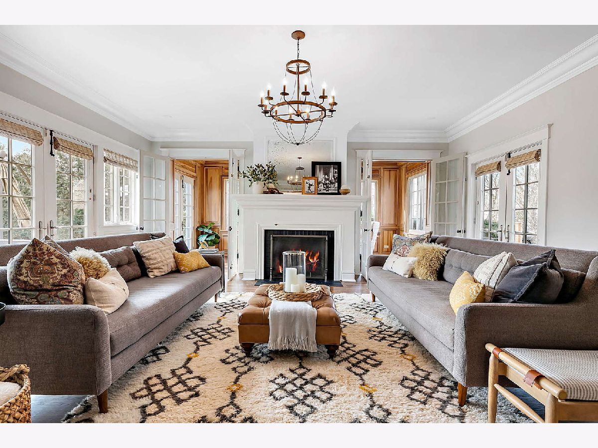
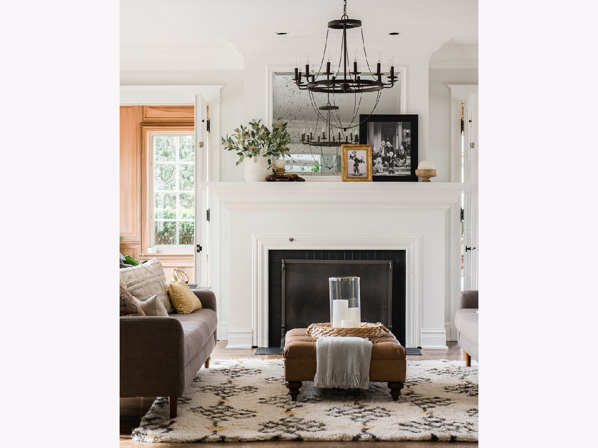

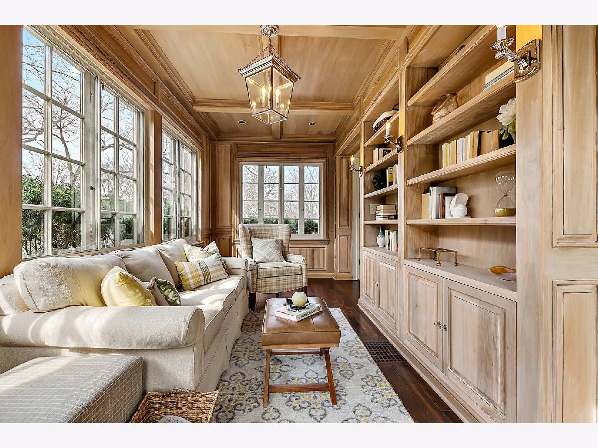


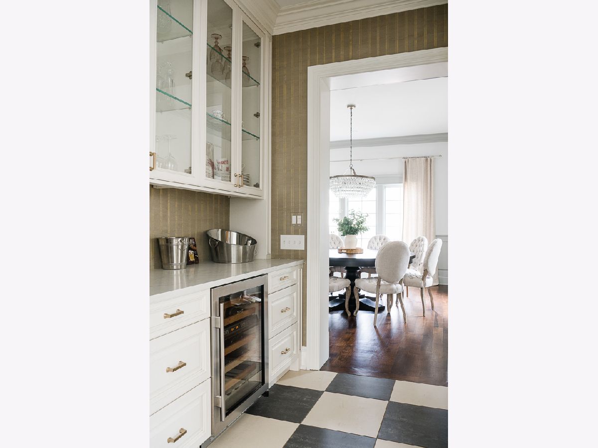
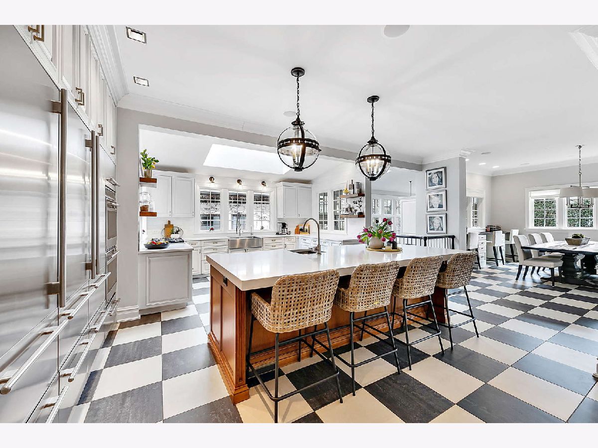
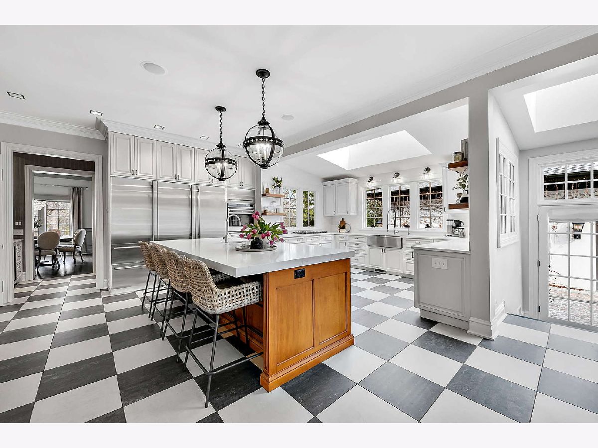









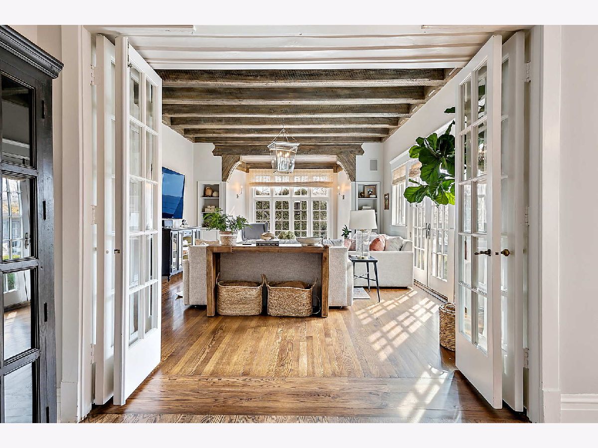







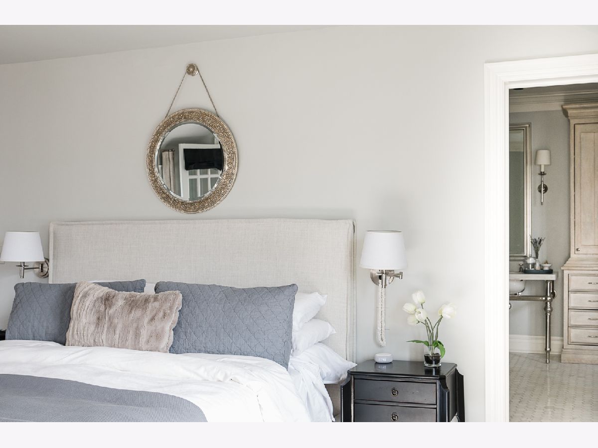



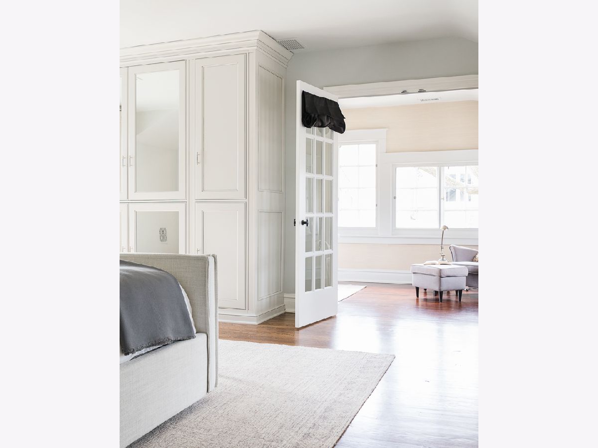





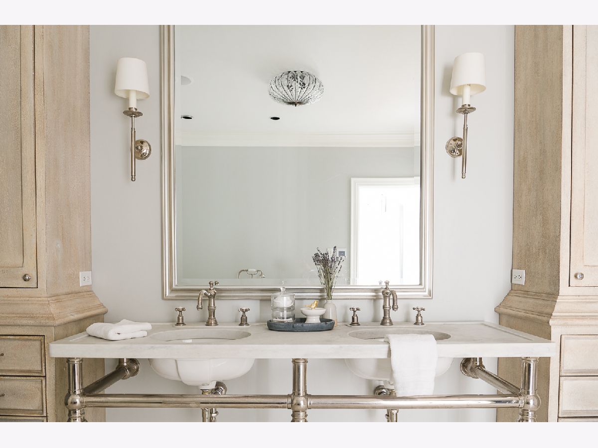










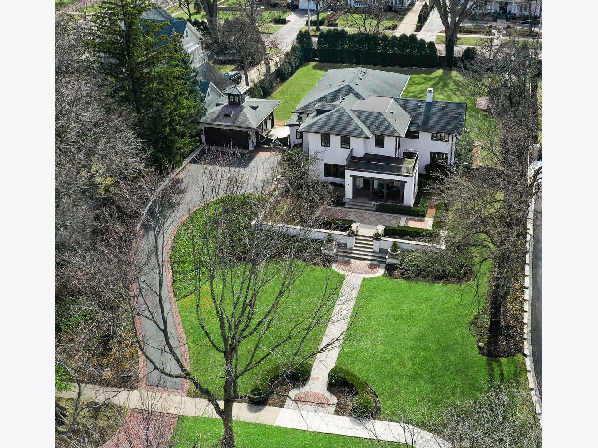

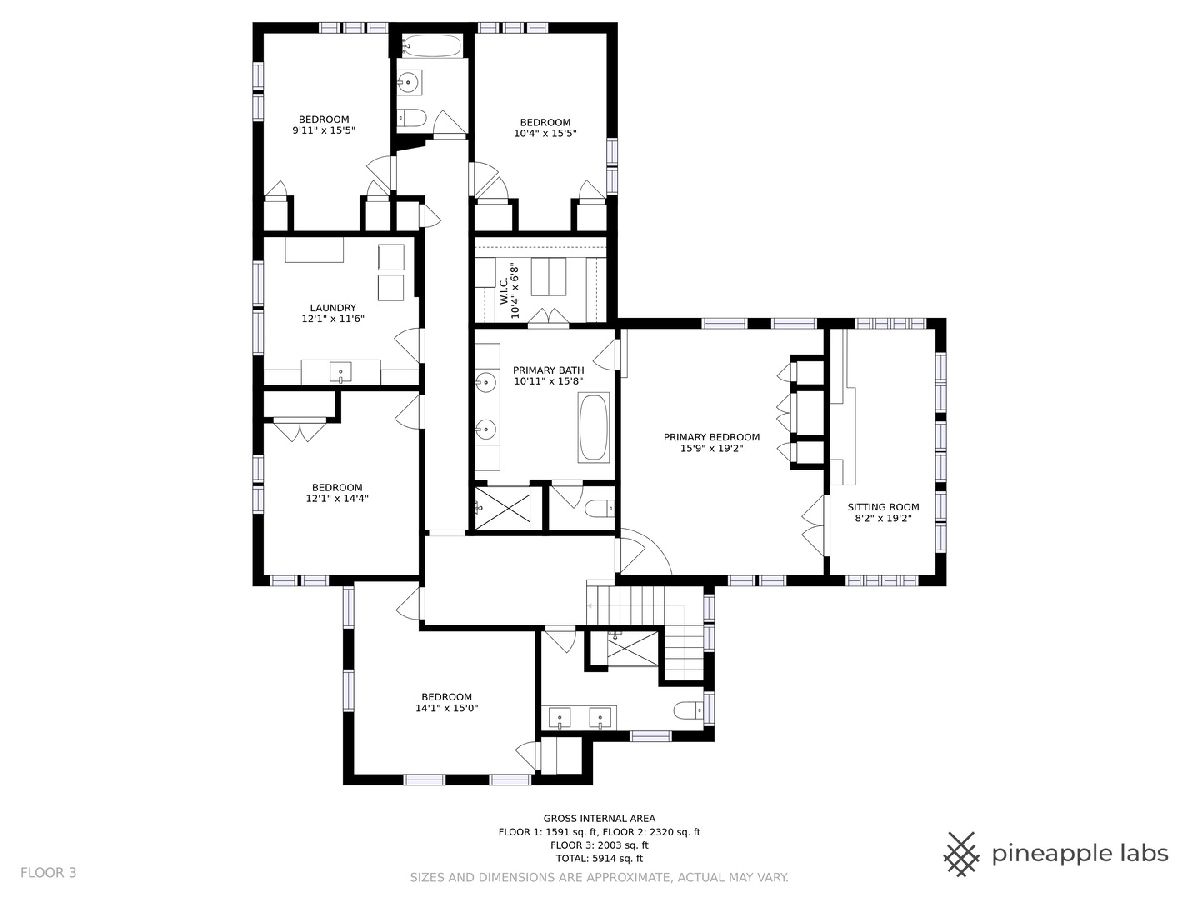

Room Specifics
Total Bedrooms: 5
Bedrooms Above Ground: 5
Bedrooms Below Ground: 0
Dimensions: —
Floor Type: —
Dimensions: —
Floor Type: —
Dimensions: —
Floor Type: —
Dimensions: —
Floor Type: —
Full Bathrooms: 5
Bathroom Amenities: Separate Shower,Double Sink,Soaking Tub
Bathroom in Basement: 1
Rooms: —
Basement Description: Finished
Other Specifics
| 2 | |
| — | |
| Asphalt | |
| — | |
| — | |
| 126X237X54X72X245 | |
| — | |
| — | |
| — | |
| — | |
| Not in DB | |
| — | |
| — | |
| — | |
| — |
Tax History
| Year | Property Taxes |
|---|---|
| 2022 | $32,771 |
Contact Agent
Nearby Similar Homes
Nearby Sold Comparables
Contact Agent
Listing Provided By
Coldwell Banker Realty

