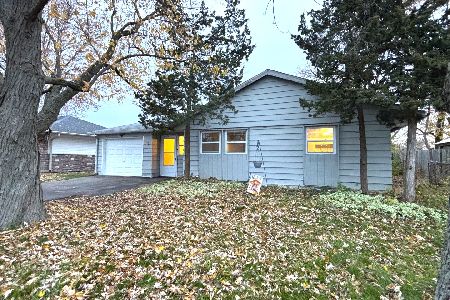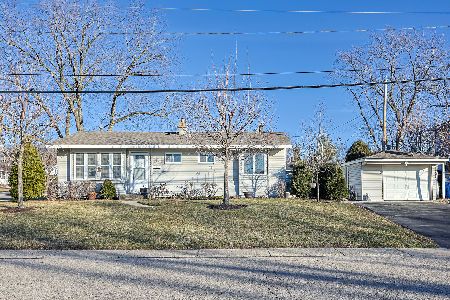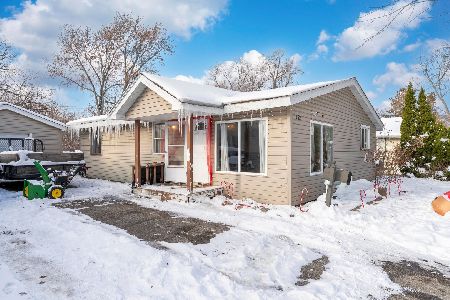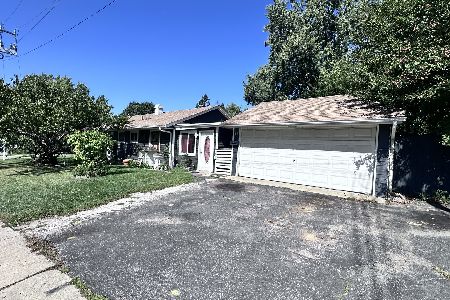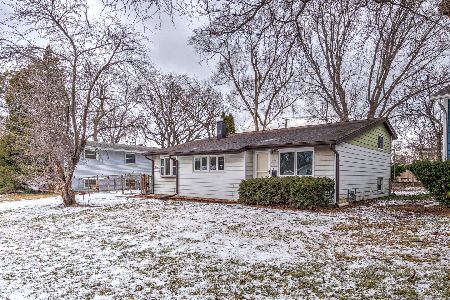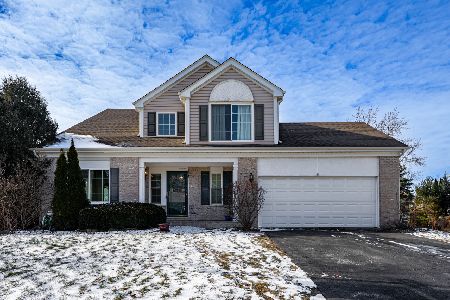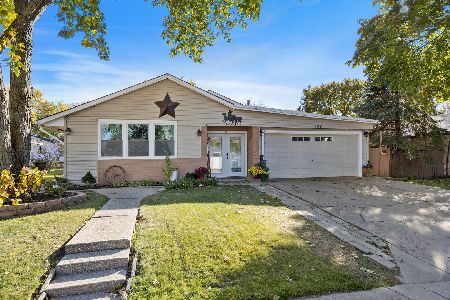132 Birch Street, Carpentersville, Illinois 60110
$206,000
|
Sold
|
|
| Status: | Closed |
| Sqft: | 1,144 |
| Cost/Sqft: | $174 |
| Beds: | 3 |
| Baths: | 1 |
| Year Built: | 1955 |
| Property Taxes: | $3,406 |
| Days On Market: | 983 |
| Lot Size: | 0,00 |
Description
Come see this well maintained ranch home located in the highly desirable Barrington School District. This home features 3 bedrooms, 1 bath, an eat-in kitchen, a bonus room/den. The drop down attic stairs give you easy access to additional storage space. There is also an attached one-car, extra-deep garage with a workbench and ample storage for your outdoor items. There are screen doors for the garage that can be easily installed allowing fresh air to flow in while you utilize the work bench. The large fenced backyard provides plenty of space for outdoor activities, while the long driveway offers extra parking. Don't miss this opportunity to own this charming home in the Highly Ranked, Barrington School District. Home is good condition but being sold "As Is".
Property Specifics
| Single Family | |
| — | |
| — | |
| 1955 | |
| — | |
| — | |
| No | |
| — |
| Kane | |
| Golf View Highlands | |
| — / Not Applicable | |
| — | |
| — | |
| — | |
| 11785507 | |
| 0312303016 |
Property History
| DATE: | EVENT: | PRICE: | SOURCE: |
|---|---|---|---|
| 23 Jun, 2023 | Sold | $206,000 | MRED MLS |
| 21 May, 2023 | Under contract | $199,000 | MRED MLS |
| 17 May, 2023 | Listed for sale | $199,000 | MRED MLS |
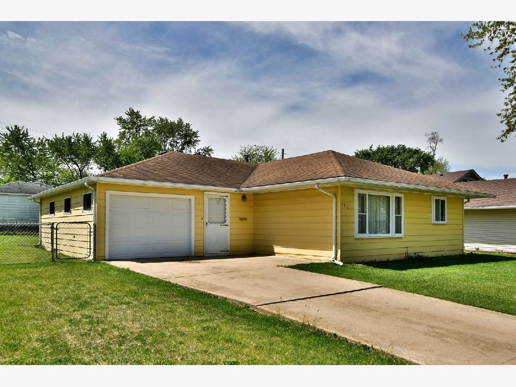
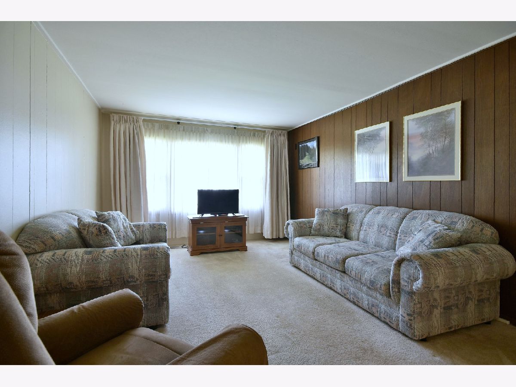
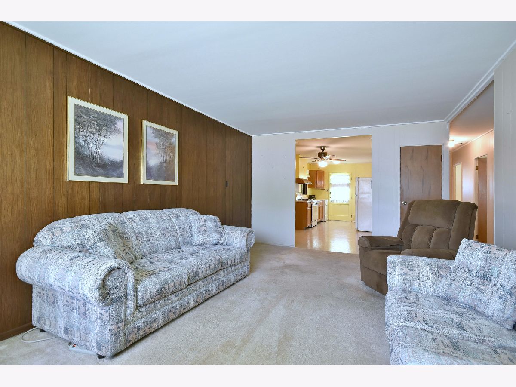
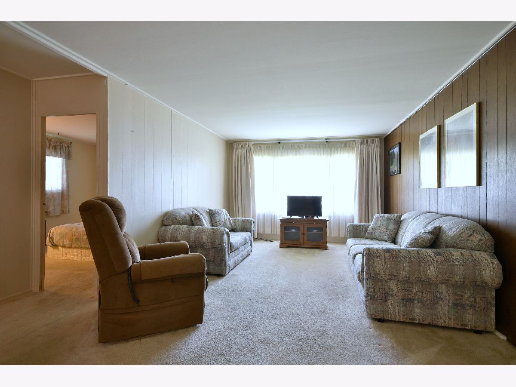
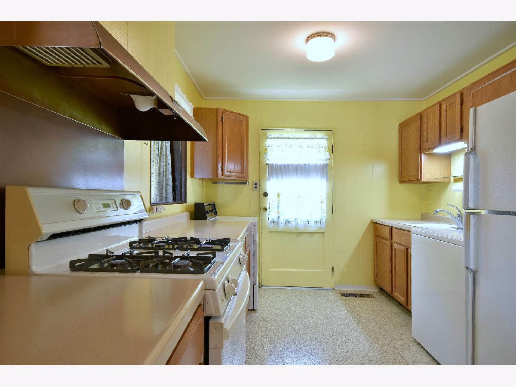
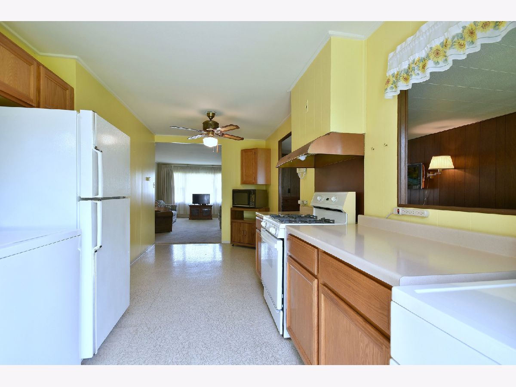
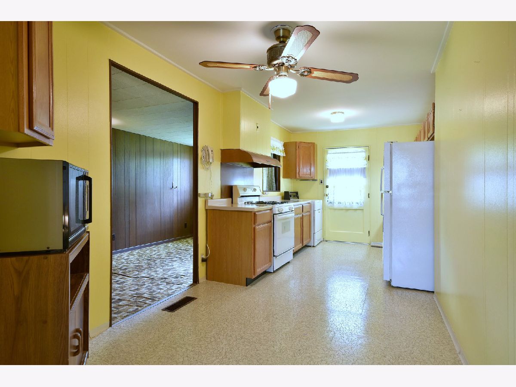
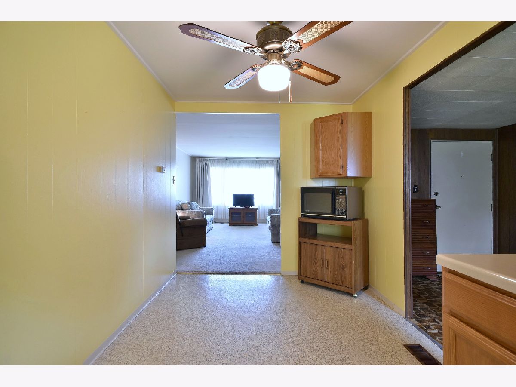
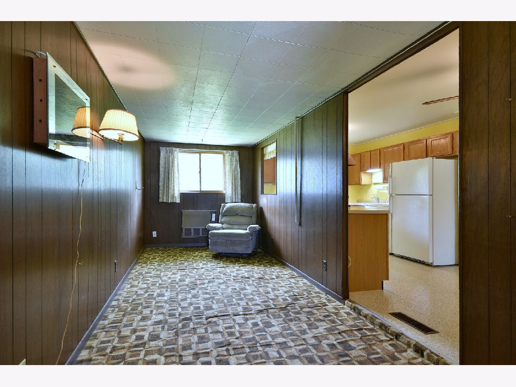
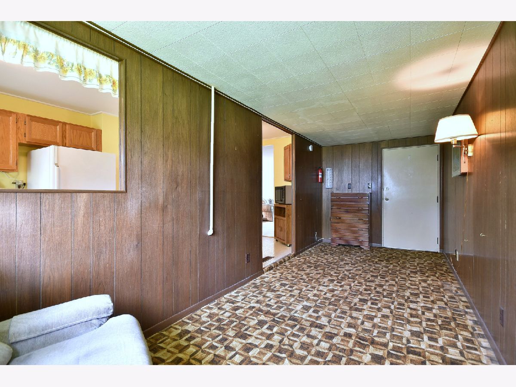
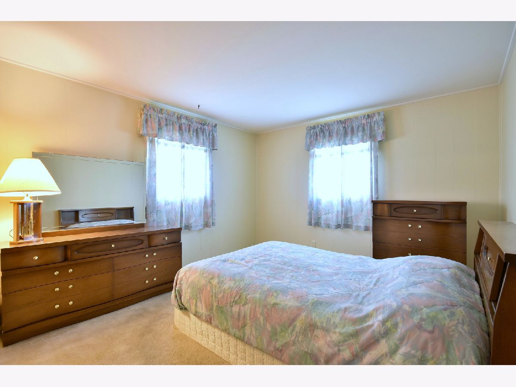
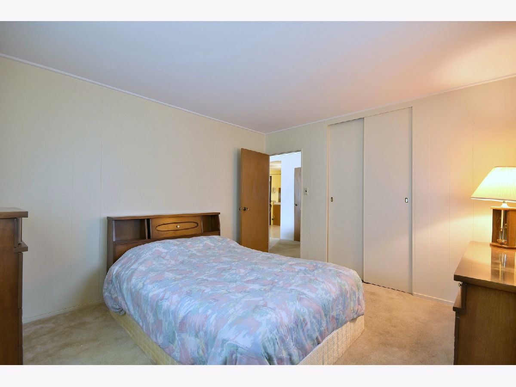
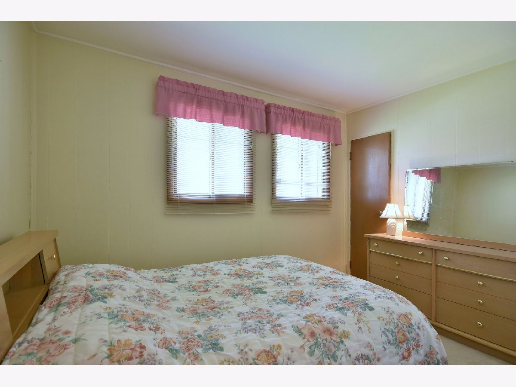
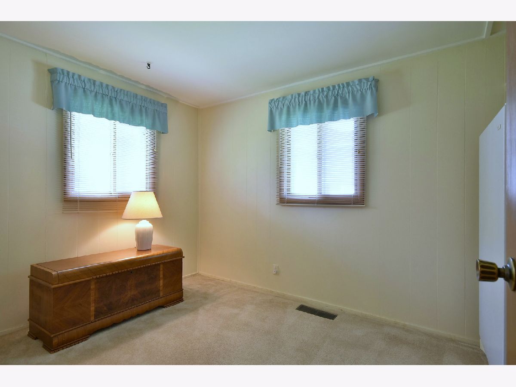
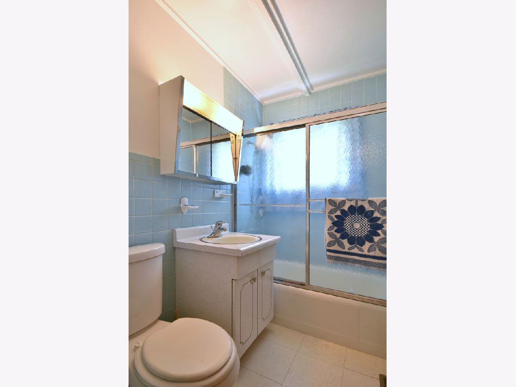
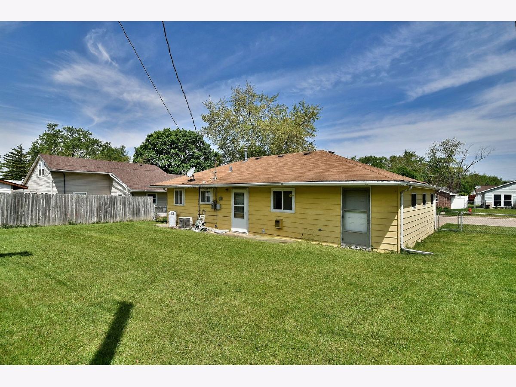
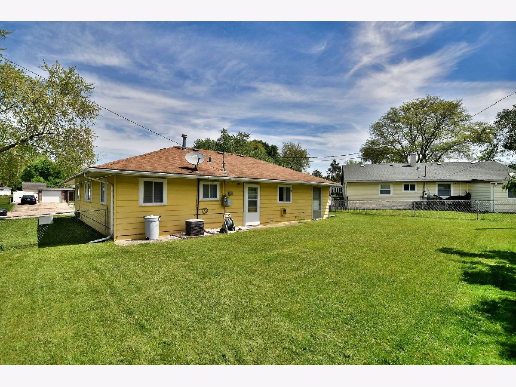
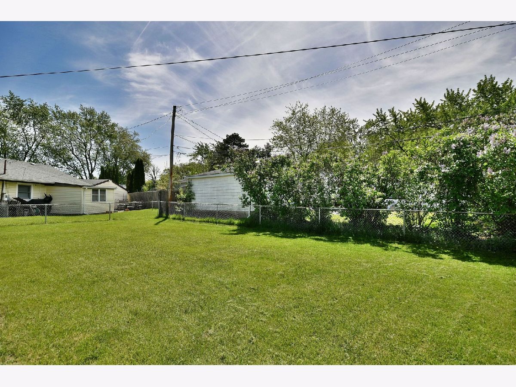
Room Specifics
Total Bedrooms: 3
Bedrooms Above Ground: 3
Bedrooms Below Ground: 0
Dimensions: —
Floor Type: —
Dimensions: —
Floor Type: —
Full Bathrooms: 1
Bathroom Amenities: —
Bathroom in Basement: 0
Rooms: —
Basement Description: Slab
Other Specifics
| 1 | |
| — | |
| Concrete | |
| — | |
| — | |
| 55.6X24.9X85.2X60.6X106.2 | |
| — | |
| — | |
| — | |
| — | |
| Not in DB | |
| — | |
| — | |
| — | |
| — |
Tax History
| Year | Property Taxes |
|---|---|
| 2023 | $3,406 |
Contact Agent
Nearby Similar Homes
Nearby Sold Comparables
Contact Agent
Listing Provided By
HOMESMART Connect LLC

