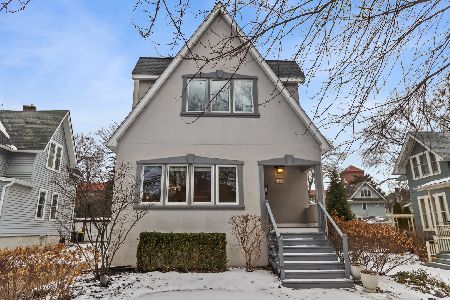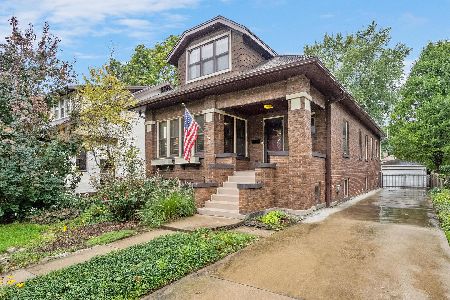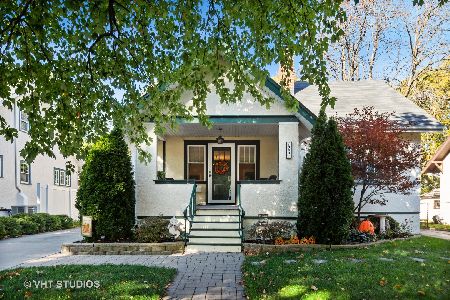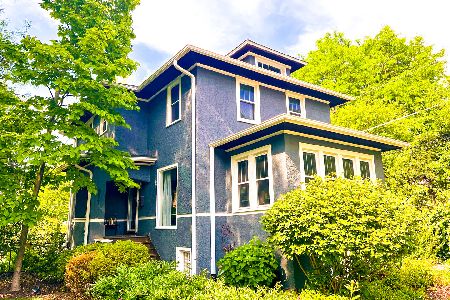132 Brainard Avenue, La Grange, Illinois 60525
$429,000
|
Sold
|
|
| Status: | Closed |
| Sqft: | 0 |
| Cost/Sqft: | — |
| Beds: | 3 |
| Baths: | 3 |
| Year Built: | 1924 |
| Property Taxes: | $8,633 |
| Days On Market: | 4677 |
| Lot Size: | 0,00 |
Description
Classic Chicago style Bungalow located on a gorgeous professionally landscaped fenced lot just steps to the train, schools & town! This meticulously maintained home offers nat'l woodwork, built-ins, a sun drenched FR w/wd-burning f/p, spacious kitchen w/ stainless steel appliances & attached breakfast room. 2nd flr master BR retreat w/sitting area, master BA & walk-in closet. Lower level rec room, ldy & exercise rm.
Property Specifics
| Single Family | |
| — | |
| Bungalow | |
| 1924 | |
| Full | |
| BUNGALOW | |
| No | |
| — |
| Cook | |
| — | |
| 0 / Not Applicable | |
| None | |
| Lake Michigan,Public | |
| Public Sewer | |
| 08317907 | |
| 18052070160000 |
Nearby Schools
| NAME: | DISTRICT: | DISTANCE: | |
|---|---|---|---|
|
Grade School
Ogden Ave Elementary School |
102 | — | |
|
Middle School
Park Junior High School |
102 | Not in DB | |
|
High School
Lyons Twp High School |
204 | Not in DB | |
Property History
| DATE: | EVENT: | PRICE: | SOURCE: |
|---|---|---|---|
| 31 May, 2013 | Sold | $429,000 | MRED MLS |
| 22 Apr, 2013 | Under contract | $439,000 | MRED MLS |
| 15 Apr, 2013 | Listed for sale | $439,000 | MRED MLS |
| 29 Jan, 2016 | Sold | $510,000 | MRED MLS |
| 20 Dec, 2015 | Under contract | $525,000 | MRED MLS |
| — | Last price change | $534,900 | MRED MLS |
| 30 Oct, 2015 | Listed for sale | $534,900 | MRED MLS |
| 13 Dec, 2018 | Sold | $465,000 | MRED MLS |
| 15 Nov, 2018 | Under contract | $499,000 | MRED MLS |
| — | Last price change | $525,000 | MRED MLS |
| 21 Aug, 2018 | Listed for sale | $539,750 | MRED MLS |
| 16 Oct, 2023 | Sold | $560,000 | MRED MLS |
| 25 Sep, 2023 | Under contract | $547,000 | MRED MLS |
| 22 Sep, 2023 | Listed for sale | $547,000 | MRED MLS |
Room Specifics
Total Bedrooms: 3
Bedrooms Above Ground: 3
Bedrooms Below Ground: 0
Dimensions: —
Floor Type: Hardwood
Dimensions: —
Floor Type: Hardwood
Full Bathrooms: 3
Bathroom Amenities: Whirlpool,Separate Shower
Bathroom in Basement: 1
Rooms: Breakfast Room,Exercise Room,Loft,Recreation Room
Basement Description: Finished,Exterior Access
Other Specifics
| 2 | |
| — | |
| Concrete | |
| — | |
| Fenced Yard,Landscaped | |
| 50 X 133.88 | |
| Finished,Full,Interior Stair | |
| Full | |
| Vaulted/Cathedral Ceilings, Skylight(s), Hardwood Floors, First Floor Bedroom, First Floor Full Bath | |
| Double Oven, Dishwasher, Refrigerator, Washer, Dryer, Stainless Steel Appliance(s) | |
| Not in DB | |
| Sidewalks, Street Lights, Street Paved | |
| — | |
| — | |
| Wood Burning |
Tax History
| Year | Property Taxes |
|---|---|
| 2013 | $8,633 |
| 2016 | $10,910 |
| 2018 | $13,863 |
| 2023 | $10,784 |
Contact Agent
Nearby Similar Homes
Nearby Sold Comparables
Contact Agent
Listing Provided By
Smothers Realty Group











