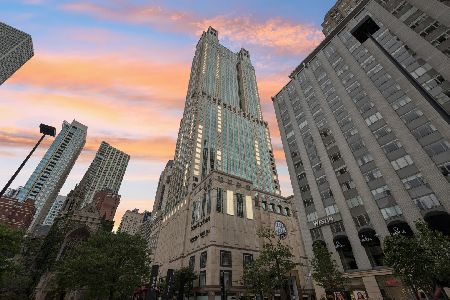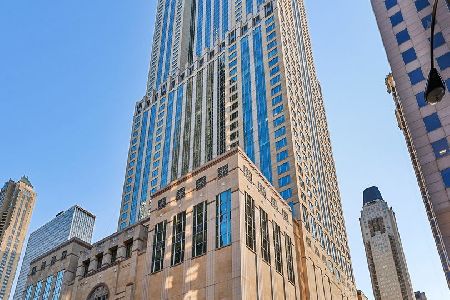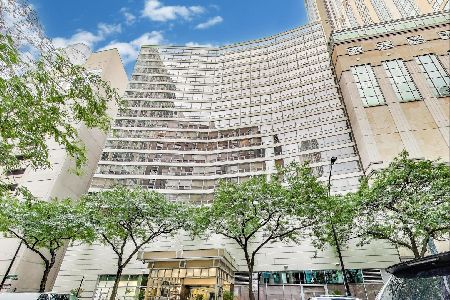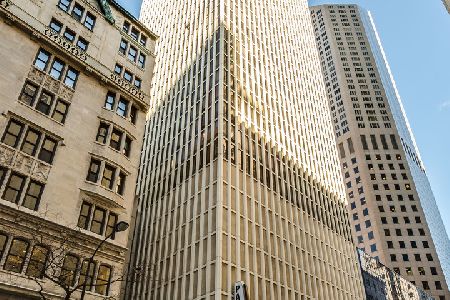132 Delaware Place, Near North Side, Chicago, Illinois 60611
$2,300,000
|
Sold
|
|
| Status: | Closed |
| Sqft: | 2,500 |
| Cost/Sqft: | $952 |
| Beds: | 3 |
| Baths: | 3 |
| Year Built: | 1989 |
| Property Taxes: | $27,759 |
| Days On Market: | 2477 |
| Lot Size: | 0,00 |
Description
RARE OFFERING OF STYLE AND SOPHISTICATION IN PROMINENT DESIGNER MICHAEL RICHMAN'S OWN HOME! Complete gut in 2017 to create a custom floor plan with modern luxuries throughout; rift white oak floors, electric shades, heated floors, solid core doors, custom in wall heating, AV sound system. MASSIVE GALLERY opens into formal living room with double sided fireplace with Patera limestone mantel and a wall of windows overlooking SKYLINE/ LAKE VIEWS! Stunning CLASSIC WHITE KITCHEN with Calacatta Macaubas Quartzite counters, WOLF/SUBZERO, eat in counter and double waterfall counters. Serene master suite with seating area, custom electric shades, double WIC with custom built-ins. Relaxing master bath offers oversized shower with rain shower head, custom double vanity with THASSOS MARBLE slab counter and a stunning soaking tub. Oversized 2nd bedroom has sunny west exposure and a luxurious ensuite bath. TIMELESS FINISHES! Take advantage of The Shops at 900 and THE FOUR SEASONS LIFESTYLE!
Property Specifics
| Condos/Townhomes | |
| 65 | |
| — | |
| 1989 | |
| None | |
| — | |
| No | |
| — |
| Cook | |
| Bloomingdales | |
| 2287 / Monthly | |
| Insurance,Doorman,Exterior Maintenance | |
| Lake Michigan,Public | |
| Public Sewer | |
| 10347179 | |
| 17032110301073 |
Property History
| DATE: | EVENT: | PRICE: | SOURCE: |
|---|---|---|---|
| 15 Jul, 2014 | Sold | $1,125,000 | MRED MLS |
| 15 May, 2014 | Under contract | $1,249,000 | MRED MLS |
| — | Last price change | $1,299,000 | MRED MLS |
| 31 Mar, 2014 | Listed for sale | $1,299,000 | MRED MLS |
| 16 Oct, 2019 | Sold | $2,300,000 | MRED MLS |
| 15 Jul, 2019 | Under contract | $2,380,000 | MRED MLS |
| 17 Apr, 2019 | Listed for sale | $2,380,000 | MRED MLS |
Room Specifics
Total Bedrooms: 3
Bedrooms Above Ground: 3
Bedrooms Below Ground: 0
Dimensions: —
Floor Type: Carpet
Dimensions: —
Floor Type: Hardwood
Full Bathrooms: 3
Bathroom Amenities: Separate Shower,Double Sink,Full Body Spray Shower,Soaking Tub
Bathroom in Basement: —
Rooms: Gallery,Walk In Closet
Basement Description: None
Other Specifics
| 2 | |
| Concrete Perimeter | |
| — | |
| — | |
| — | |
| COMMON | |
| — | |
| Full | |
| Hardwood Floors, Heated Floors, First Floor Bedroom, First Floor Laundry, First Floor Full Bath, Walk-In Closet(s) | |
| Double Oven, Microwave, Dishwasher, Refrigerator, Freezer, Washer, Dryer, Disposal, Trash Compactor | |
| Not in DB | |
| — | |
| — | |
| Bike Room/Bike Trails, Door Person, Elevator(s), Storage, On Site Manager/Engineer, Receiving Room, Service Elevator(s) | |
| Double Sided |
Tax History
| Year | Property Taxes |
|---|---|
| 2014 | $24,042 |
| 2019 | $27,759 |
Contact Agent
Nearby Similar Homes
Nearby Sold Comparables
Contact Agent
Listing Provided By
@properties









